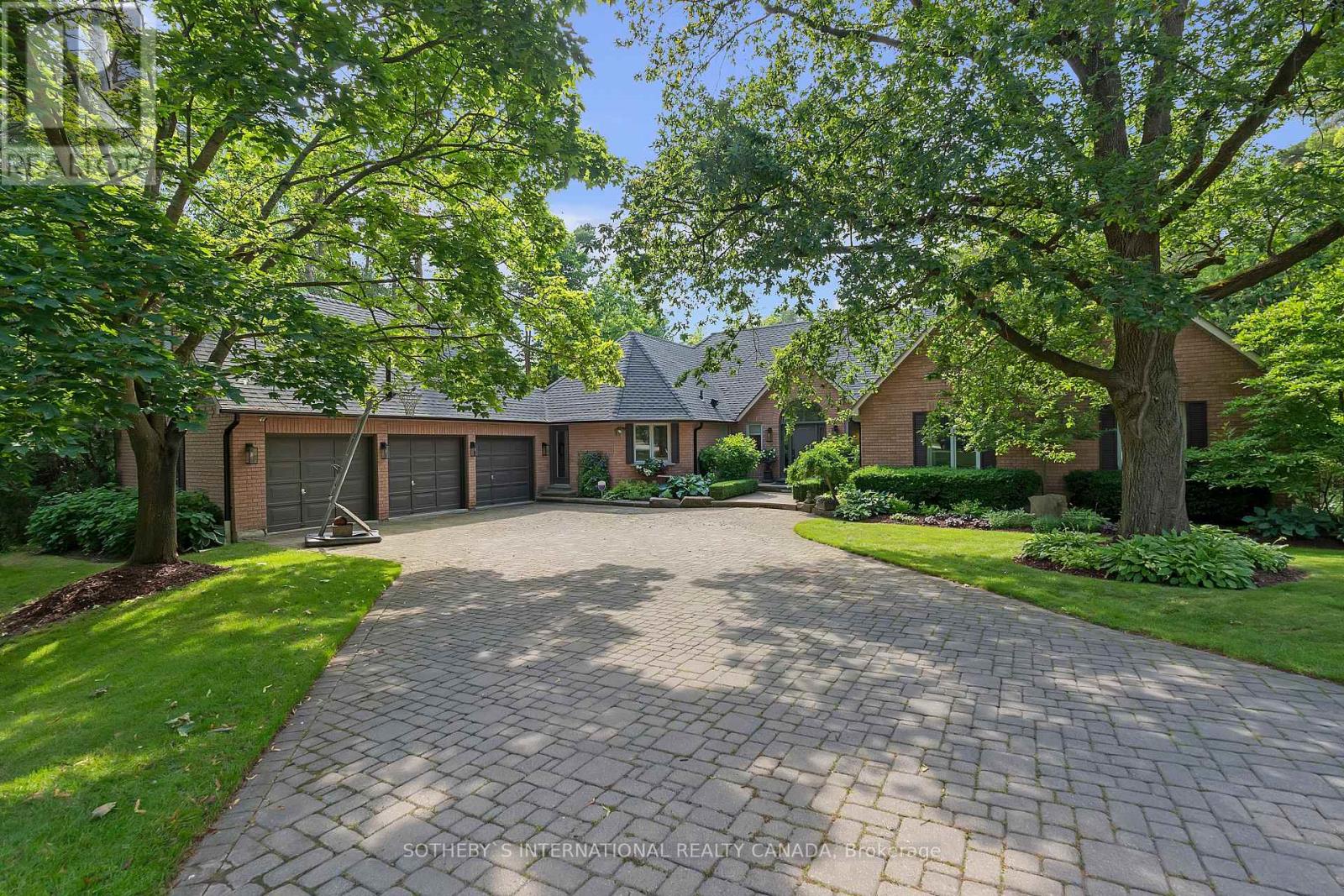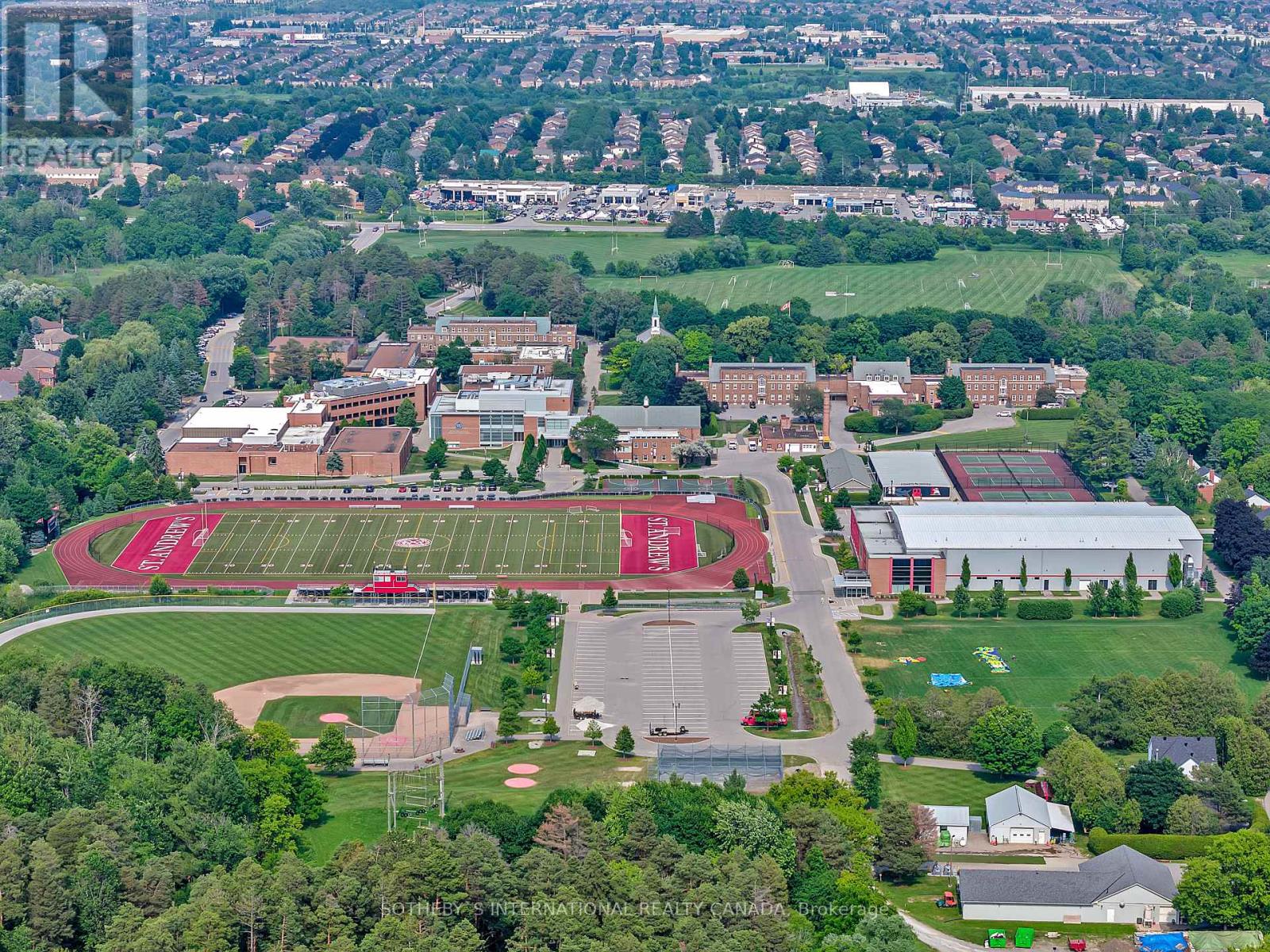4 Bedroom
4 Bathroom
Fireplace
Inground Pool
Central Air Conditioning
Forced Air
$2,625,000
Seldom does a property come to market on this coveted Hills of St. Andrew court. On approx. a half acre, this property is ideal for those looking for a landscaped private outdoor space & a very functional floor plan ideal for all stages of living. Towering trees & hedging, as well as a spacious pool area, provide areas to entertain with family & friends or to enjoy a morning coffee. The kitchen includes a large centre island & opens to a breakfast area & family room. A walkout to a new deck completes the picture. Living room & dining room share a two-sided fireplace. This level includes a den & an office (which could become a 5th bedroom). The primary includes a wall of built-in drawers, skylights, walk-in closet & 5-pc en suite. The lower level includes book cases, semi-kitchen, storage & gas fireplace. This area walks out to a private salt-water pool with sophisticated landscaping. Outdoor lighting & irrigation. The property is fenced & has a 3-car garage. Adjacent trail system. **** EXTRAS **** A wonderful option for St. Anne or SAC families. New roof 2021, new furnace & AC 2021, new exterior doors 2021, gazebo 2021, new pool heater 2021, new deck off of kitchen 2024. Measurements to be confirmed by buyer. (id:27910)
Property Details
|
MLS® Number
|
N8462472 |
|
Property Type
|
Single Family |
|
Community Name
|
Hills of St Andrew |
|
Amenities Near By
|
Park |
|
Features
|
Cul-de-sac, Level Lot, Conservation/green Belt |
|
Parking Space Total
|
11 |
|
Pool Type
|
Inground Pool |
Building
|
Bathroom Total
|
4 |
|
Bedrooms Above Ground
|
3 |
|
Bedrooms Below Ground
|
1 |
|
Bedrooms Total
|
4 |
|
Appliances
|
Garage Door Opener Remote(s), Oven - Built-in, Central Vacuum, Range, Water Heater, Dryer, Garage Door Opener, Refrigerator, Washer |
|
Basement Development
|
Finished |
|
Basement Features
|
Walk Out |
|
Basement Type
|
N/a (finished) |
|
Construction Style Attachment
|
Detached |
|
Cooling Type
|
Central Air Conditioning |
|
Exterior Finish
|
Brick |
|
Fireplace Present
|
Yes |
|
Foundation Type
|
Poured Concrete |
|
Heating Fuel
|
Natural Gas |
|
Heating Type
|
Forced Air |
|
Stories Total
|
2 |
|
Type
|
House |
|
Utility Water
|
Municipal Water |
Parking
Land
|
Acreage
|
No |
|
Land Amenities
|
Park |
|
Sewer
|
Sanitary Sewer |
|
Size Irregular
|
88.54 X 229.95 Ft ; Approx. 1/2 Acre Pie Shaped Lot |
|
Size Total Text
|
88.54 X 229.95 Ft ; Approx. 1/2 Acre Pie Shaped Lot |
Rooms
| Level |
Type |
Length |
Width |
Dimensions |
|
Second Level |
Primary Bedroom |
5.77 m |
4.29 m |
5.77 m x 4.29 m |
|
Lower Level |
Recreational, Games Room |
8.31 m |
6.12 m |
8.31 m x 6.12 m |
|
Lower Level |
Bedroom 4 |
6.07 m |
4.27 m |
6.07 m x 4.27 m |
|
Main Level |
Kitchen |
5.84 m |
4.34 m |
5.84 m x 4.34 m |
|
Main Level |
Eating Area |
4.04 m |
3.1 m |
4.04 m x 3.1 m |
|
Main Level |
Family Room |
6.38 m |
5.23 m |
6.38 m x 5.23 m |
|
Main Level |
Dining Room |
4.7 m |
3.94 m |
4.7 m x 3.94 m |
|
Main Level |
Living Room |
4.9 m |
4.7 m |
4.9 m x 4.7 m |
|
Main Level |
Den |
3.96 m |
3.15 m |
3.96 m x 3.15 m |
|
Main Level |
Office |
4.09 m |
3.15 m |
4.09 m x 3.15 m |
|
Main Level |
Bedroom 2 |
4.22 m |
4.11 m |
4.22 m x 4.11 m |
|
Main Level |
Bedroom 3 |
4.22 m |
3.84 m |
4.22 m x 3.84 m |
Utilities
|
Cable
|
Installed |
|
Sewer
|
Installed |

































