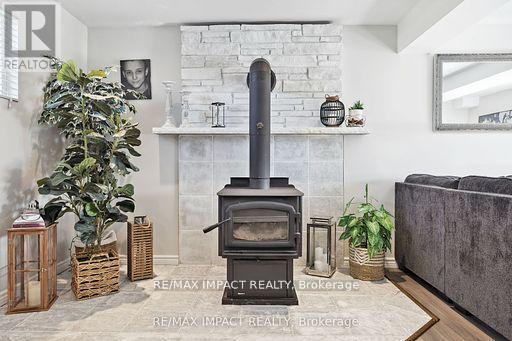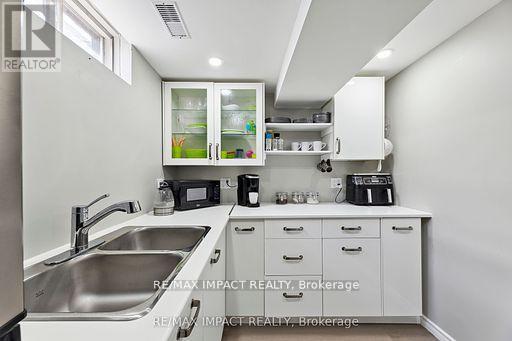6 Bedroom
2 Bathroom
Fireplace
Central Air Conditioning
Forced Air
$899,000
OPEN HOUSE SUN SEPT 22nd 2-4PM *** Welcome to this charming family home at 5 Woodfield St in the desirable village of Bethany. The property includes a pool-sized yard and is situated on a spacious 1/2 acre lot. Impeccably maintained, this gem boasts a large 24x24ft detached garage with 9ft doors. Inside the home, natural light fills every floor, with the lower level offering a wood stove and walk-out access to a spacious backyard complete with hot tub! Beautifully updated kitchen, 3 bedrooms on the upper floor, separate in-law suite with two additional bedrooms on the lower levels! A desirable flex space offers an option for a 6th bedroom or office/rec area. This home is complete with a separate entrance for income potential or in-law suite, adding to the appeal of this move-in ready home. If you love the outdoors, this private lot is amazing with lots of room for entertaining. Offers Anytime!! **** EXTRAS **** Garage Insulation '23, Wood Stove In Garage '23, Full Basement Renovation '23, AC '23, Outside Deck '22, Gazebo '23, Washer '24, Dishwasher'24,Garage Doors W/ Remote Opener '22, Sump Pump '24, De-humidifer '22, Shower '24 (id:27910)
Property Details
|
MLS® Number
|
X9050746 |
|
Property Type
|
Single Family |
|
Community Name
|
Bethany |
|
ParkingSpaceTotal
|
10 |
Building
|
BathroomTotal
|
2 |
|
BedroomsAboveGround
|
3 |
|
BedroomsBelowGround
|
3 |
|
BedroomsTotal
|
6 |
|
Appliances
|
Hot Tub, Window Coverings |
|
BasementDevelopment
|
Finished |
|
BasementFeatures
|
Walk Out |
|
BasementType
|
N/a (finished) |
|
ConstructionStyleAttachment
|
Detached |
|
ConstructionStyleSplitLevel
|
Sidesplit |
|
CoolingType
|
Central Air Conditioning |
|
ExteriorFinish
|
Brick, Vinyl Siding |
|
FireplacePresent
|
Yes |
|
FlooringType
|
Hardwood, Laminate |
|
FoundationType
|
Poured Concrete |
|
HeatingFuel
|
Natural Gas |
|
HeatingType
|
Forced Air |
|
Type
|
House |
|
UtilityWater
|
Municipal Water |
Parking
Land
|
Acreage
|
No |
|
Sewer
|
Septic System |
|
SizeDepth
|
235 Ft ,2 In |
|
SizeFrontage
|
100 Ft |
|
SizeIrregular
|
100 X 235.24 Ft |
|
SizeTotalText
|
100 X 235.24 Ft |
Rooms
| Level |
Type |
Length |
Width |
Dimensions |
|
Lower Level |
Bedroom |
3.53 m |
3.3 m |
3.53 m x 3.3 m |
|
Lower Level |
Bedroom |
4.47 m |
2.77 m |
4.47 m x 2.77 m |
|
Lower Level |
Family Room |
6.71 m |
4.5 m |
6.71 m x 4.5 m |
|
Lower Level |
Office |
2.41 m |
2.31 m |
2.41 m x 2.31 m |
|
Main Level |
Living Room |
1.07 m |
4.56 m |
1.07 m x 4.56 m |
|
Main Level |
Dining Room |
2.86 m |
3.02 m |
2.86 m x 3.02 m |
|
Main Level |
Kitchen |
2.4 m |
3.23 m |
2.4 m x 3.23 m |
|
Main Level |
Foyer |
3.3 m |
2.74 m |
3.3 m x 2.74 m |
|
Main Level |
Bathroom |
4.5 m |
6.71 m |
4.5 m x 6.71 m |
|
Upper Level |
Primary Bedroom |
3.45 m |
3.03 m |
3.45 m x 3.03 m |
|
Upper Level |
Bedroom 3 |
3.21 m |
2.82 m |
3.21 m x 2.82 m |
|
Upper Level |
Bathroom |
2.41 m |
2.31 m |
2.41 m x 2.31 m |









































