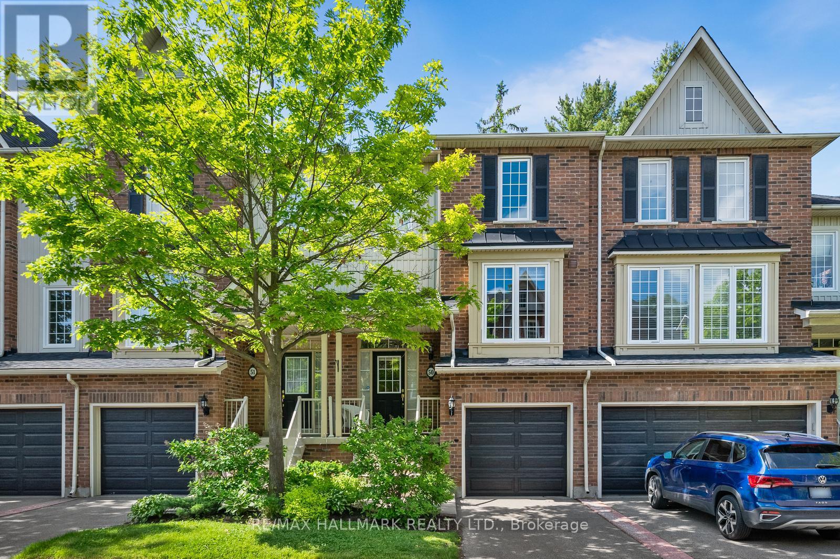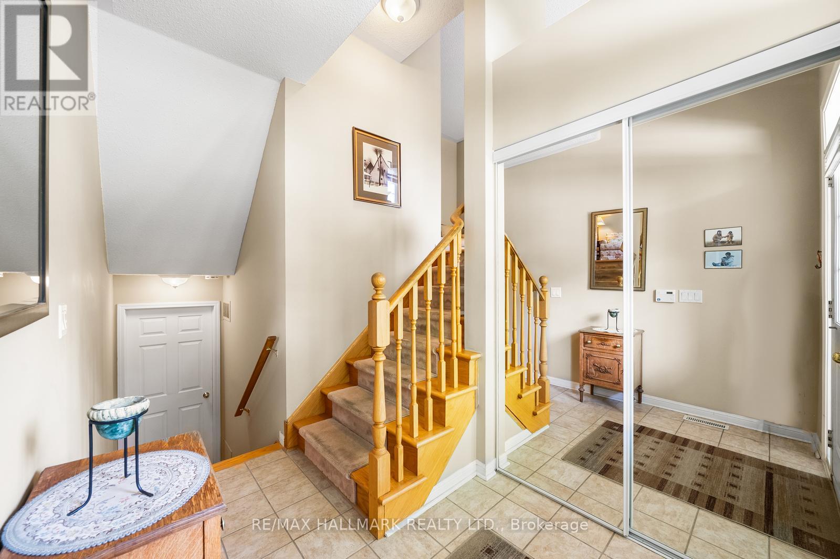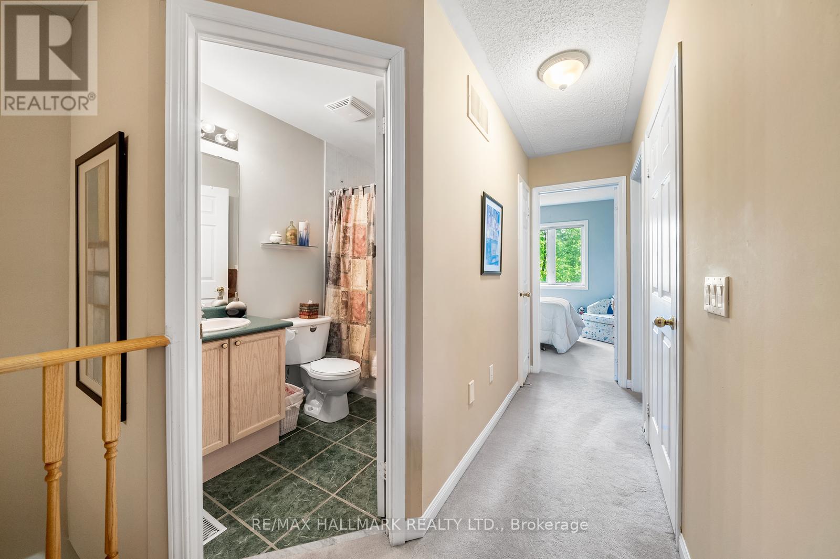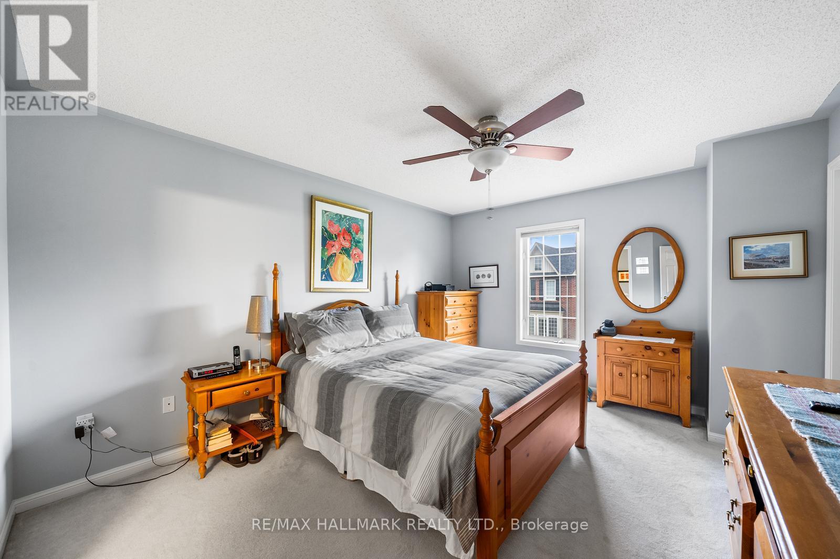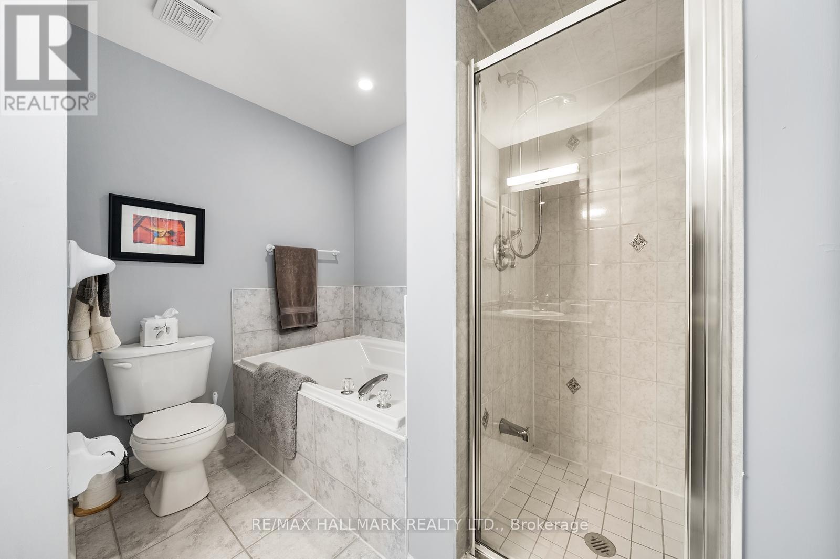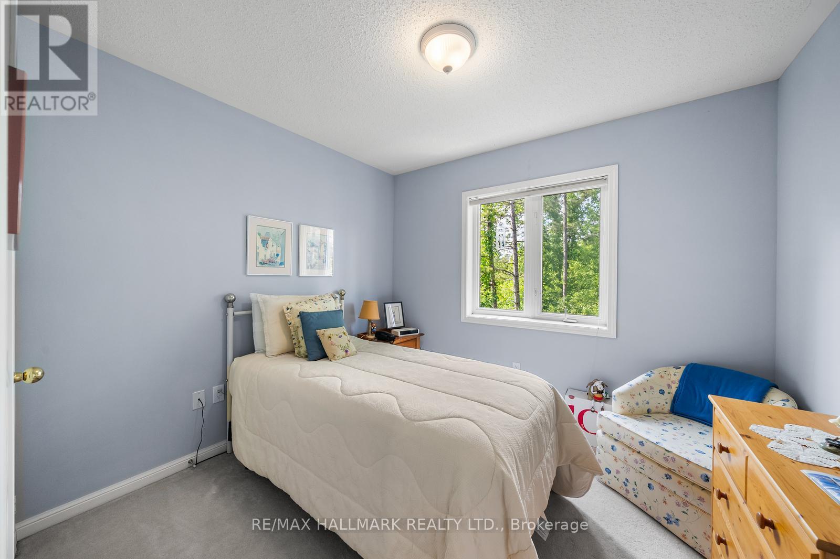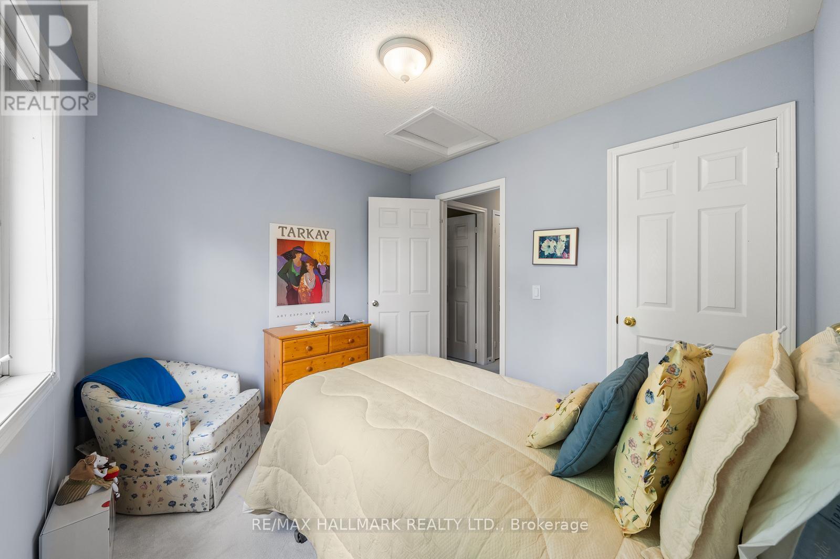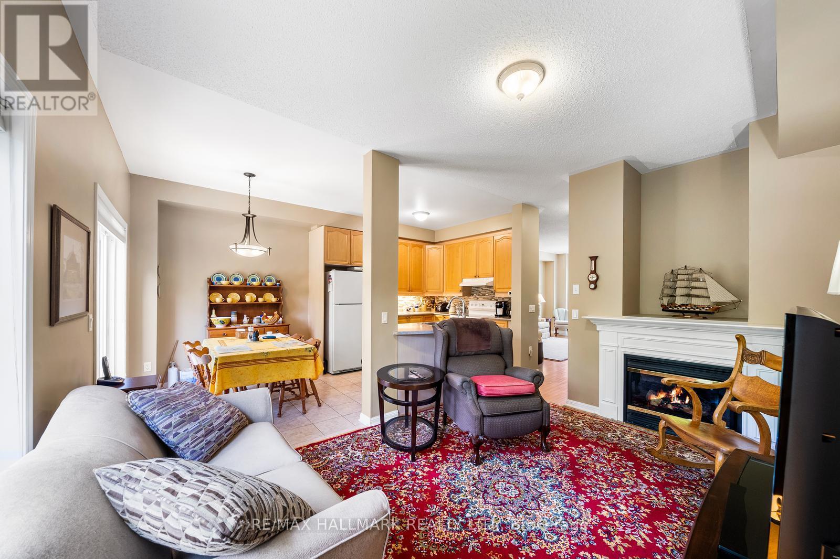50 - 100 Elgin Mills Road W Richmond Hill, Ontario L4C 4M2
3 Bedroom
3 Bathroom
Fireplace
Central Air Conditioning
Forced Air
$830,000Maintenance,
$732.61 Monthly
Maintenance,
$732.61 MonthlyWelcome to your perfect family home located in the prime area of Richmond at Yonge St and Elgin Mills Road. This charming residence features 3 spacious bedrooms and 3 modern bathrooms. Enjoy the convenience of garage access from the basement and an upstairs laundry room. The master bedroom boasts a walk-in closet and a 3-piece ensuite. Relax by the cozy gas fireplace in the family room, with the breakfast area opening to a private Deck, which overviews the private backyard with no neighboring views. The walkout basement adds additional space and potential. Don't miss out on this exceptional home! **** EXTRAS **** Washer, dryer, Stove, Dishwasher, Fridge (id:27910)
Property Details
| MLS® Number | N8400054 |
| Property Type | Single Family |
| Community Name | Westbrook |
| Community Features | Pet Restrictions |
| Features | Balcony |
| Parking Space Total | 1 |
| Structure | Patio(s) |
Building
| Bathroom Total | 3 |
| Bedrooms Above Ground | 3 |
| Bedrooms Total | 3 |
| Appliances | Garage Door Opener Remote(s) |
| Basement Features | Walk Out |
| Basement Type | N/a |
| Cooling Type | Central Air Conditioning |
| Exterior Finish | Brick |
| Fireplace Present | Yes |
| Foundation Type | Poured Concrete |
| Heating Fuel | Natural Gas |
| Heating Type | Forced Air |
| Stories Total | 2 |
| Type | Row / Townhouse |
Parking
| Garage |
Land
| Acreage | No |
Rooms
| Level | Type | Length | Width | Dimensions |
|---|---|---|---|---|
| Second Level | Primary Bedroom | 4.3 m | 3.56 m | 4.3 m x 3.56 m |
| Second Level | Bedroom 2 | 3.6 m | 2.55 m | 3.6 m x 2.55 m |
| Second Level | Bedroom 2 | 3.05 m | 2.69 m | 3.05 m x 2.69 m |
| Main Level | Living Room | 5.74 m | 3.05 m | 5.74 m x 3.05 m |
| Main Level | Dining Room | 5.74 m | 3.05 m | 5.74 m x 3.05 m |
| Main Level | Kitchen | 3.07 m | 2.74 m | 3.07 m x 2.74 m |
| Main Level | Eating Area | 2.74 m | 3.07 m | 2.74 m x 3.07 m |
| Ground Level | Family Room | 4.07 m | 2.97 m | 4.07 m x 2.97 m |

