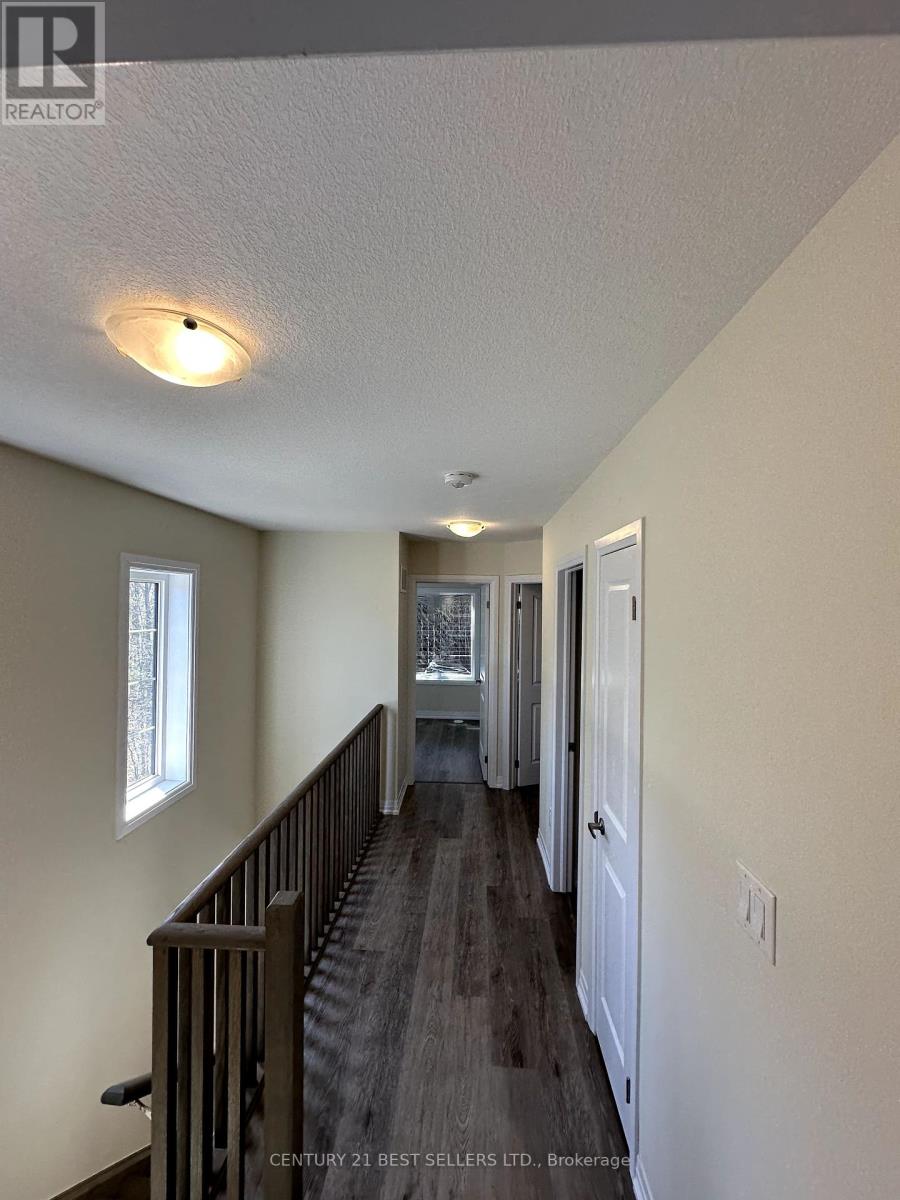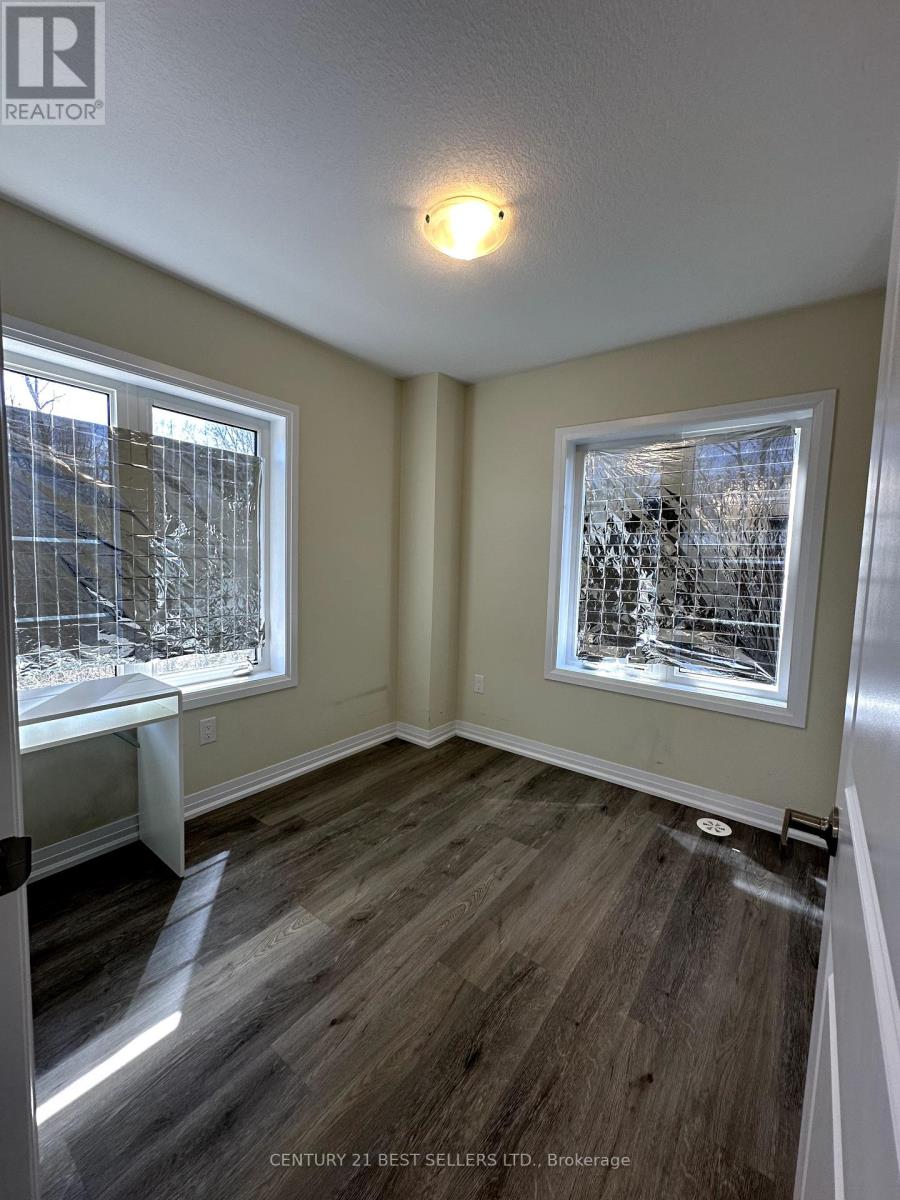50 - 185 Bedrock Drive Hamilton, Ontario L8J 0M5
$750,000Maintenance, Parcel of Tied Land
$188 Monthly
Maintenance, Parcel of Tied Land
$188 MonthlyWelcome to 185 Bedrock Dr Unit 50. This Gorgeous Freehold End Unit In a Premium Lot Backing the Ravine Is Nestled In The Heart Of The Sought-After Stoney Creek Area In Hamilton. 3+Den, 3 Bthrm Townhouse Nestled In High Demand Area Of Stoney Creek Mountain.Sun-Filled, Functional Open Concept 2nd Level Layout. Living Room Boasts Vinyl Flooring, Pot Lights& Large Window. Kitchen Offers Stainless Steel Appliances, Quartz Counters, S/S DoubleSink. Spacious Breakfast Area w/ Patio Door. 3rd Floor Offers Spacious Primary BdrmW/Walk-In Closet With Window & 3pc Ensuite. 2nd & 3rd Bdrms w/Closet. Ground Level Spacious Office, Could Be Used As 4th Bedroom, Offers Walk-Out To The Backyard & Access To Garage. Access To The Large Storage Room From The Garage. Minutes To Shopping, Restaurants, Doctors Offices & HWY 403 & QEW. **** EXTRAS **** Monthly POTL Fee - 188, Premium Lot, Backing and One Side is a Ravine. (id:27910)
Property Details
| MLS® Number | X8386800 |
| Property Type | Single Family |
| Community Name | Stoney Creek Mountain |
| Features | Irregular Lot Size |
| Parking Space Total | 2 |
Building
| Bathroom Total | 3 |
| Bedrooms Above Ground | 3 |
| Bedrooms Below Ground | 1 |
| Bedrooms Total | 4 |
| Appliances | Garage Door Opener Remote(s), Water Heater, Dishwasher, Dryer, Garage Door Opener, Refrigerator, Stove, Washer |
| Construction Style Attachment | Attached |
| Cooling Type | Central Air Conditioning, Air Exchanger, Ventilation System |
| Exterior Finish | Brick |
| Fireplace Present | Yes |
| Fireplace Total | 1 |
| Foundation Type | Concrete |
| Heating Fuel | Natural Gas |
| Heating Type | Forced Air |
| Stories Total | 3 |
| Type | Row / Townhouse |
| Utility Water | Municipal Water |
Parking
| Garage |
Land
| Acreage | No |
| Sewer | Sanitary Sewer |
| Size Irregular | 32 X 84 Ft |
| Size Total Text | 32 X 84 Ft|under 1/2 Acre |
Rooms
| Level | Type | Length | Width | Dimensions |
|---|---|---|---|---|
| Second Level | Great Room | 5.06 m | 3.048 m | 5.06 m x 3.048 m |
| Second Level | Dining Room | 3.38 m | 3.5 m | 3.38 m x 3.5 m |
| Second Level | Kitchen | 3.38 m | 3.01 m | 3.38 m x 3.01 m |
| Third Level | Primary Bedroom | 3.38 m | 3.4 m | 3.38 m x 3.4 m |
| Third Level | Bedroom 2 | 2.5 m | 2.65 m | 2.5 m x 2.65 m |
| Third Level | Bedroom 3 | 2.5 m | 3 m | 2.5 m x 3 m |
| Lower Level | Den | 3.23 m | 2.9 m | 3.23 m x 2.9 m |


























