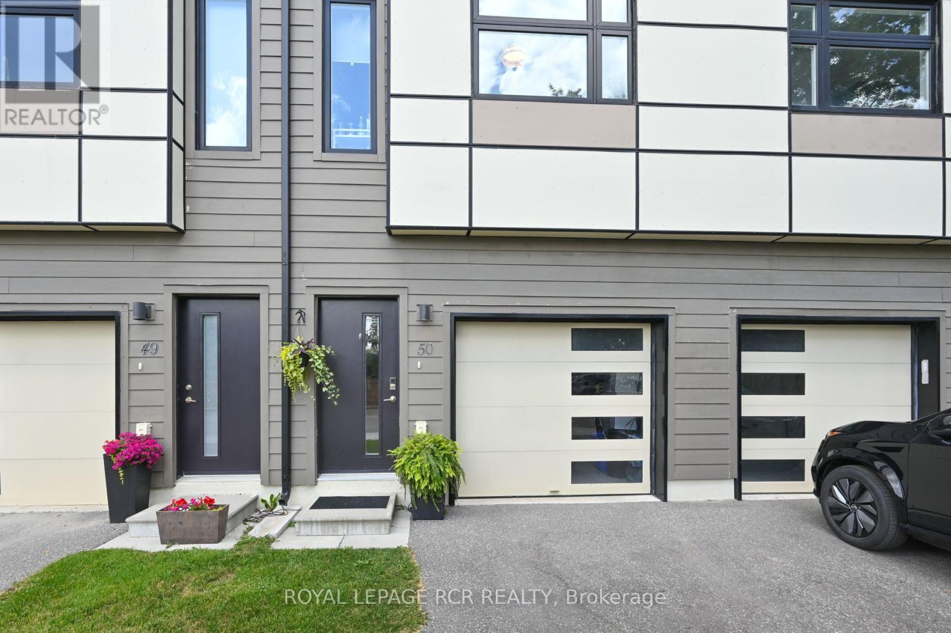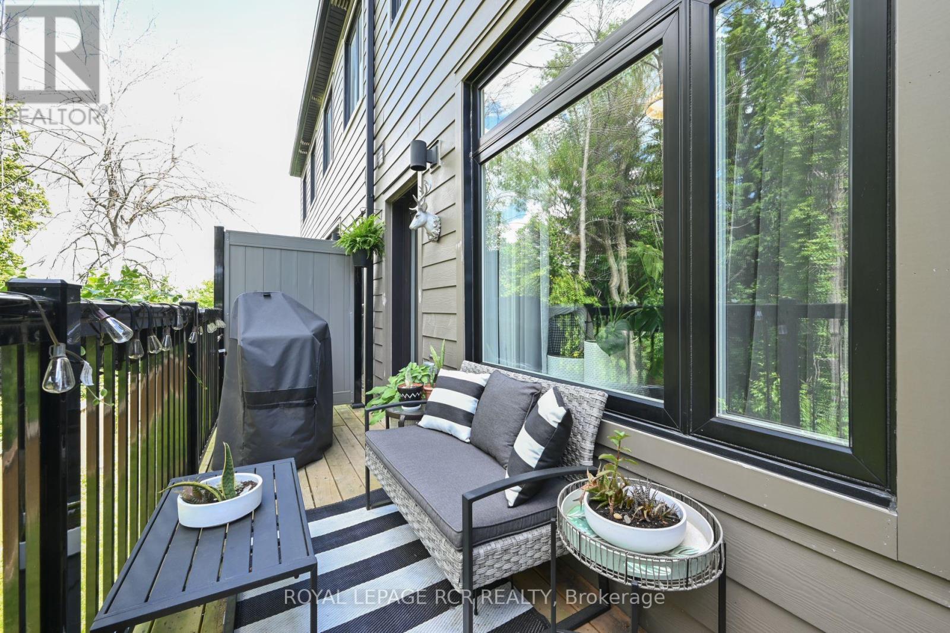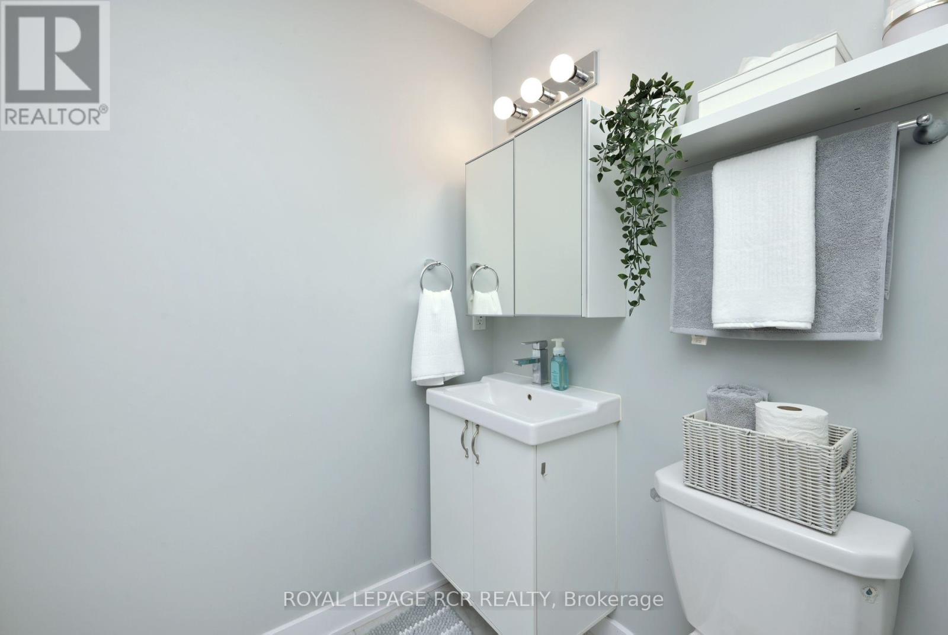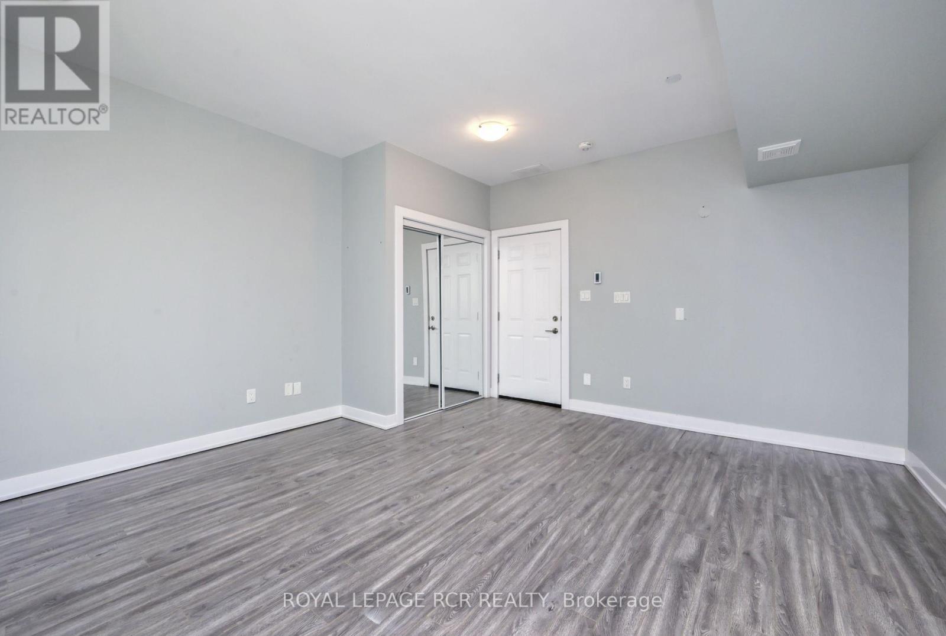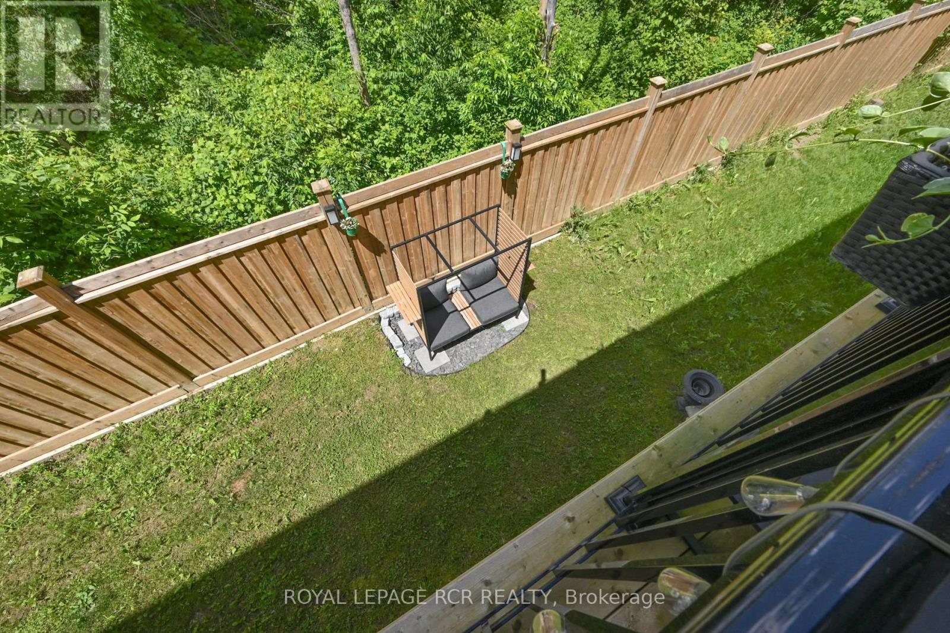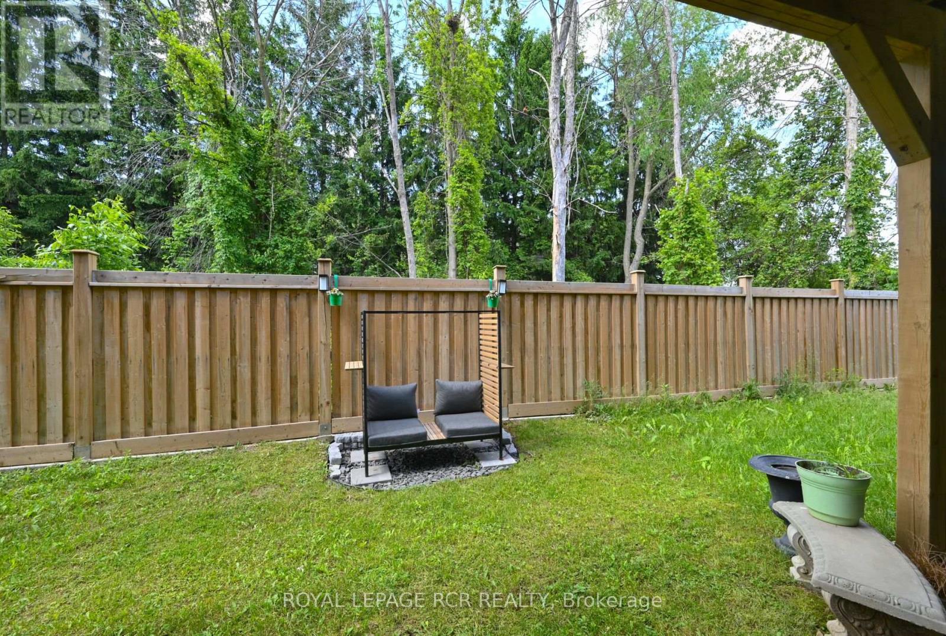50 - 540 Essa Road Barrie, Ontario L9J 0H2
3 Bedroom
3 Bathroom
Central Air Conditioning
Forced Air
$629,999Maintenance, Parcel of Tied Land
$45.19 Monthly
Maintenance, Parcel of Tied Land
$45.19 MonthlyWelcome to 540 Essa Road Unit #50 located in desirable South West, Barrie close to shopping, parks & access to Hwy's. This pristine 3 level, 3 bedroom townhome is ""move in ready'. Main flr family/studio has in-floor heating, R/I bath, separate entrance. Open concept 2nd floor is designed for family entertaining with W/O to balcony surrounded by mature trees. 3rd level has laundry, master bedroom with 3pc ensuite, guest bedroom w/semi-ensuite is alluring and lots and lots of natural light. **** EXTRAS **** All elf's, air conditioning, water softener, gas BBQ hookup, R/I central vac, R.I for 4th bath, 9' ceilings, pot lights, paved driveway, stone patio. (id:27910)
Property Details
| MLS® Number | S8423998 |
| Property Type | Single Family |
| Community Name | Holly |
| Amenities Near By | Hospital, Park |
| Community Features | Community Centre |
| Features | Level Lot, Carpet Free |
| Parking Space Total | 2 |
Building
| Bathroom Total | 3 |
| Bedrooms Above Ground | 3 |
| Bedrooms Total | 3 |
| Appliances | Dishwasher, Dryer, Refrigerator, Stove, Washer |
| Construction Style Attachment | Attached |
| Cooling Type | Central Air Conditioning |
| Exterior Finish | Stucco |
| Heating Fuel | Natural Gas |
| Heating Type | Forced Air |
| Stories Total | 3 |
| Type | Row / Townhouse |
| Utility Water | Municipal Water |
Parking
| Garage |
Land
| Acreage | No |
| Land Amenities | Hospital, Park |
| Sewer | Sanitary Sewer |
| Size Irregular | 15.57 X 73.6 Ft |
| Size Total Text | 15.57 X 73.6 Ft|under 1/2 Acre |
Rooms
| Level | Type | Length | Width | Dimensions |
|---|---|---|---|---|
| Second Level | Kitchen | 3.21 m | 4.42 m | 3.21 m x 4.42 m |
| Second Level | Dining Room | 3.81 m | 3.5 m | 3.81 m x 3.5 m |
| Second Level | Living Room | 3.92 m | 4.42 m | 3.92 m x 4.42 m |
| Third Level | Primary Bedroom | 3.35 m | 4.03 m | 3.35 m x 4.03 m |
| Third Level | Bedroom 2 | 2.32 m | 3.99 m | 2.32 m x 3.99 m |
| Third Level | Bedroom 3 | 2.14 m | 2.95 m | 2.14 m x 2.95 m |
| Third Level | Laundry Room | Measurements not available | ||
| Main Level | Family Room | 4.77 m | 4.43 m | 4.77 m x 4.43 m |
Utilities
| Cable | Installed |
| Sewer | Installed |


