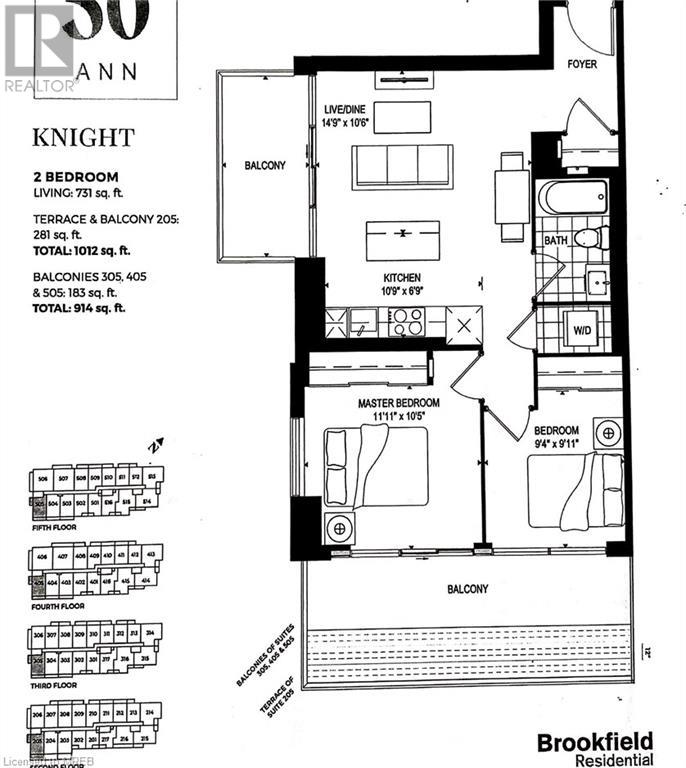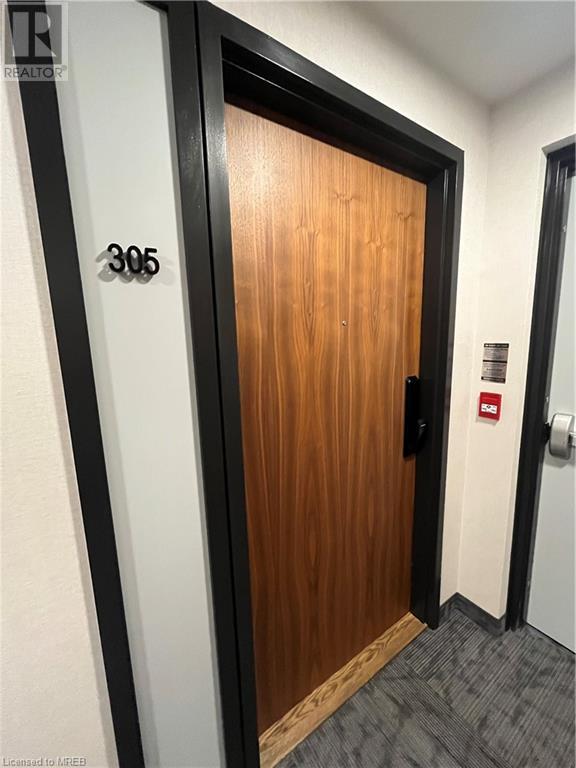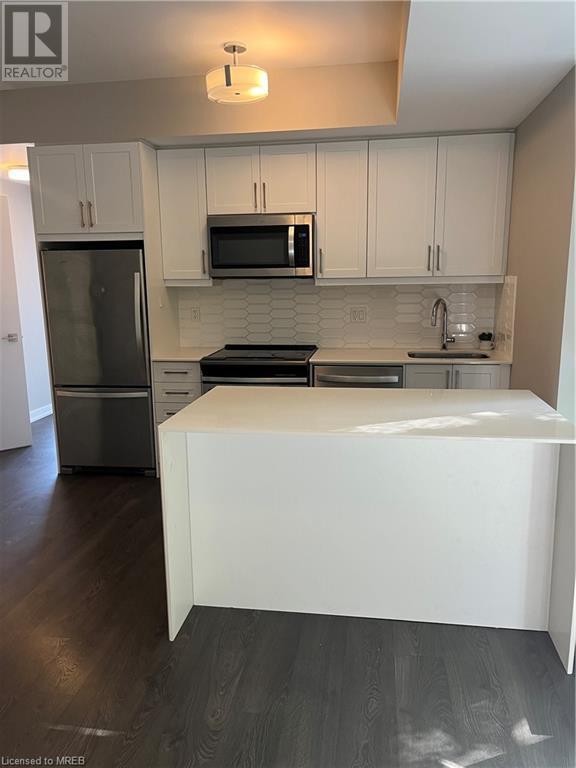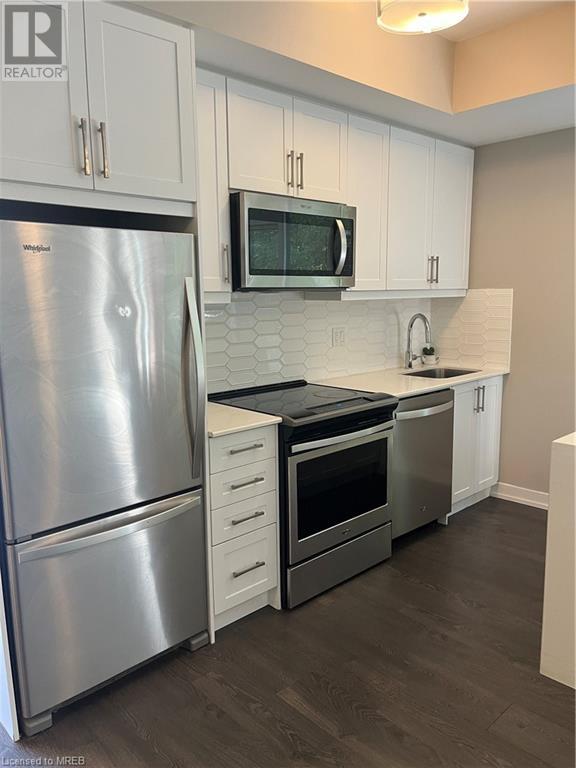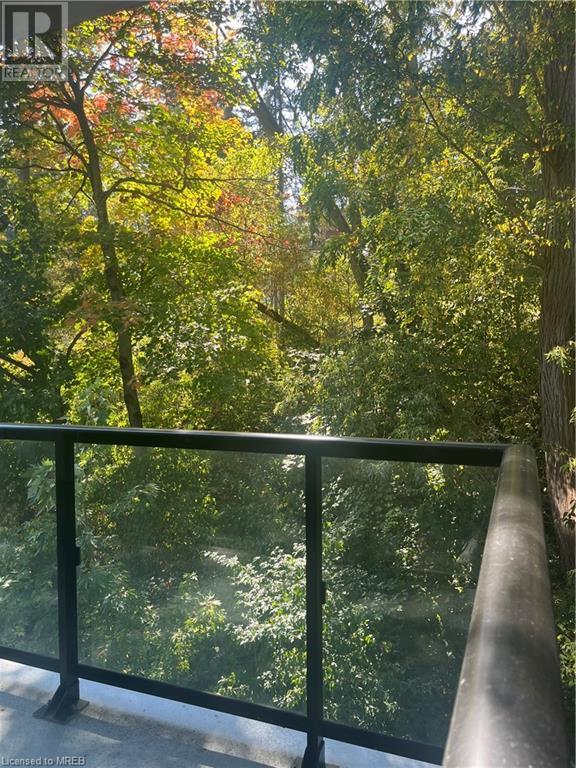2 Bedroom
1 Bathroom
914 sqft
Central Air Conditioning
Forced Air
$684,500Maintenance,
$715.39 Monthly
A luxurious retreat nestled right in the heart of downtown Bolton, offering both convenience and tranquility. Floor-to-ceiling windows and two oversized balconies provide stunning views of the surrounding nature, perfect for savoring a quiet moment with a cup of coffee in the morning or watching the sunset in the evening. The interior upgrades feature 10-foot ceilings and wide plank flooring creating a spacious and elegant atmosphere. The modern kitchen with its centre island, quartz countertops, and stainless steel appliances would be a joy to cook and entertain in. Exceptional building amenities - a concierge for convenience, a party room for hosting gatherings, a rooftop patio for enjoying the outdoors, a fully equipped gym for staying active, and even a pet spa for furry friends! Every aspect of luxurious living has been carefully considered. Being just steps away from bakeries, restaurants, community centre, parks, and ravines means there's always something exciting to explore! (id:27910)
Property Details
|
MLS® Number
|
40598577 |
|
Property Type
|
Single Family |
|
Amenities Near By
|
Park, Public Transit |
|
Community Features
|
Community Centre |
|
Features
|
Cul-de-sac, Southern Exposure, Conservation/green Belt, Balcony |
|
Parking Space Total
|
1 |
|
Storage Type
|
Locker |
Building
|
Bathroom Total
|
1 |
|
Bedrooms Above Ground
|
2 |
|
Bedrooms Total
|
2 |
|
Amenities
|
Party Room |
|
Appliances
|
Dishwasher, Dryer, Refrigerator, Stove, Washer |
|
Basement Type
|
None |
|
Construction Style Attachment
|
Attached |
|
Cooling Type
|
Central Air Conditioning |
|
Exterior Finish
|
Concrete |
|
Heating Fuel
|
Natural Gas |
|
Heating Type
|
Forced Air |
|
Stories Total
|
1 |
|
Size Interior
|
914 Sqft |
|
Type
|
Apartment |
|
Utility Water
|
Municipal Water |
Parking
Land
|
Acreage
|
No |
|
Land Amenities
|
Park, Public Transit |
|
Sewer
|
Municipal Sewage System |
|
Zoning Description
|
Rm616 |
Rooms
| Level |
Type |
Length |
Width |
Dimensions |
|
Main Level |
4pc Bathroom |
|
|
Measurements not available |
|
Main Level |
Bedroom |
|
|
9'0'' x 9'3'' |
|
Main Level |
Primary Bedroom |
|
|
11'0'' x 10'5'' |
|
Main Level |
Kitchen |
|
|
10'8'' x 6'8'' |
|
Main Level |
Living Room |
|
|
14'8'' x 10'5'' |


