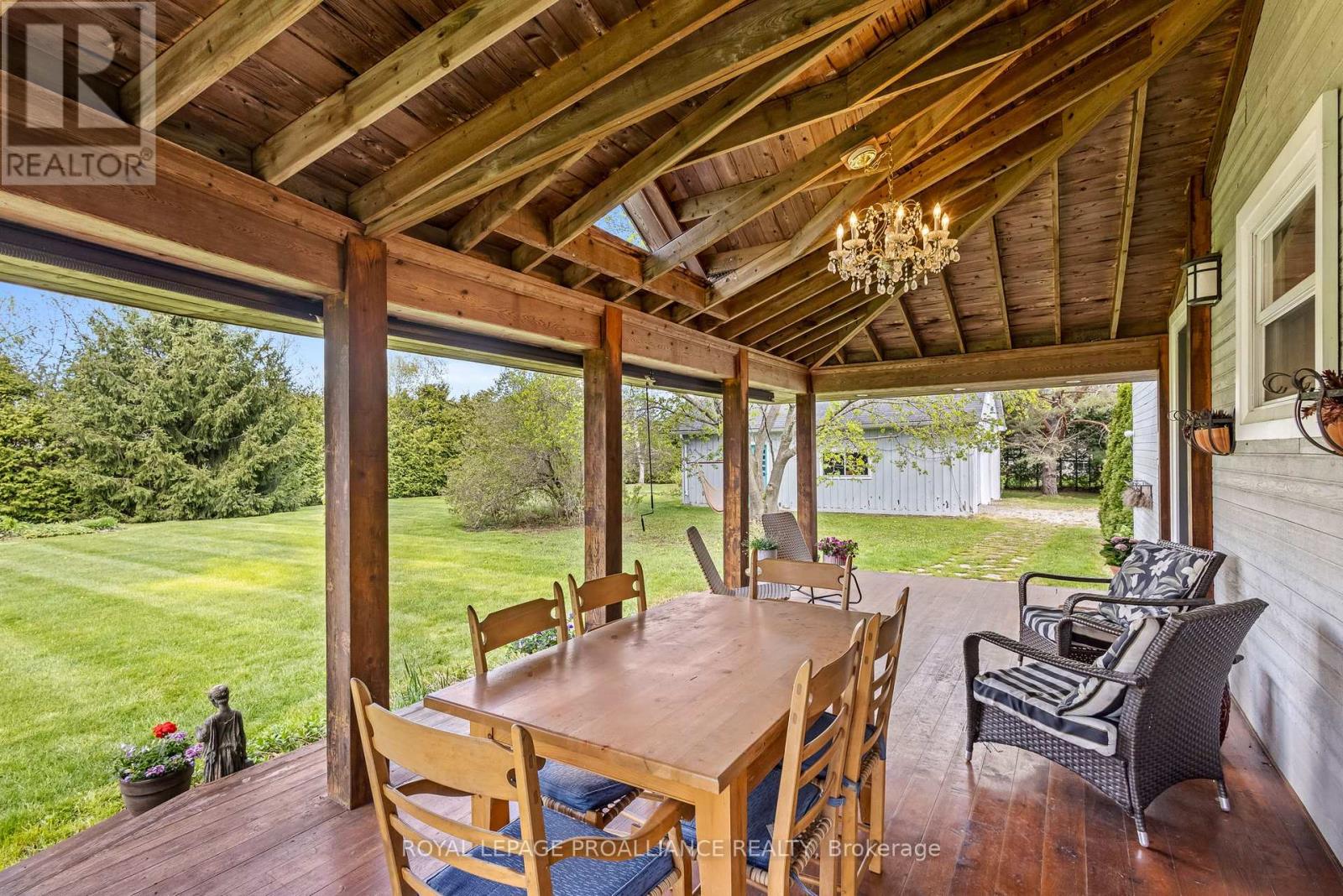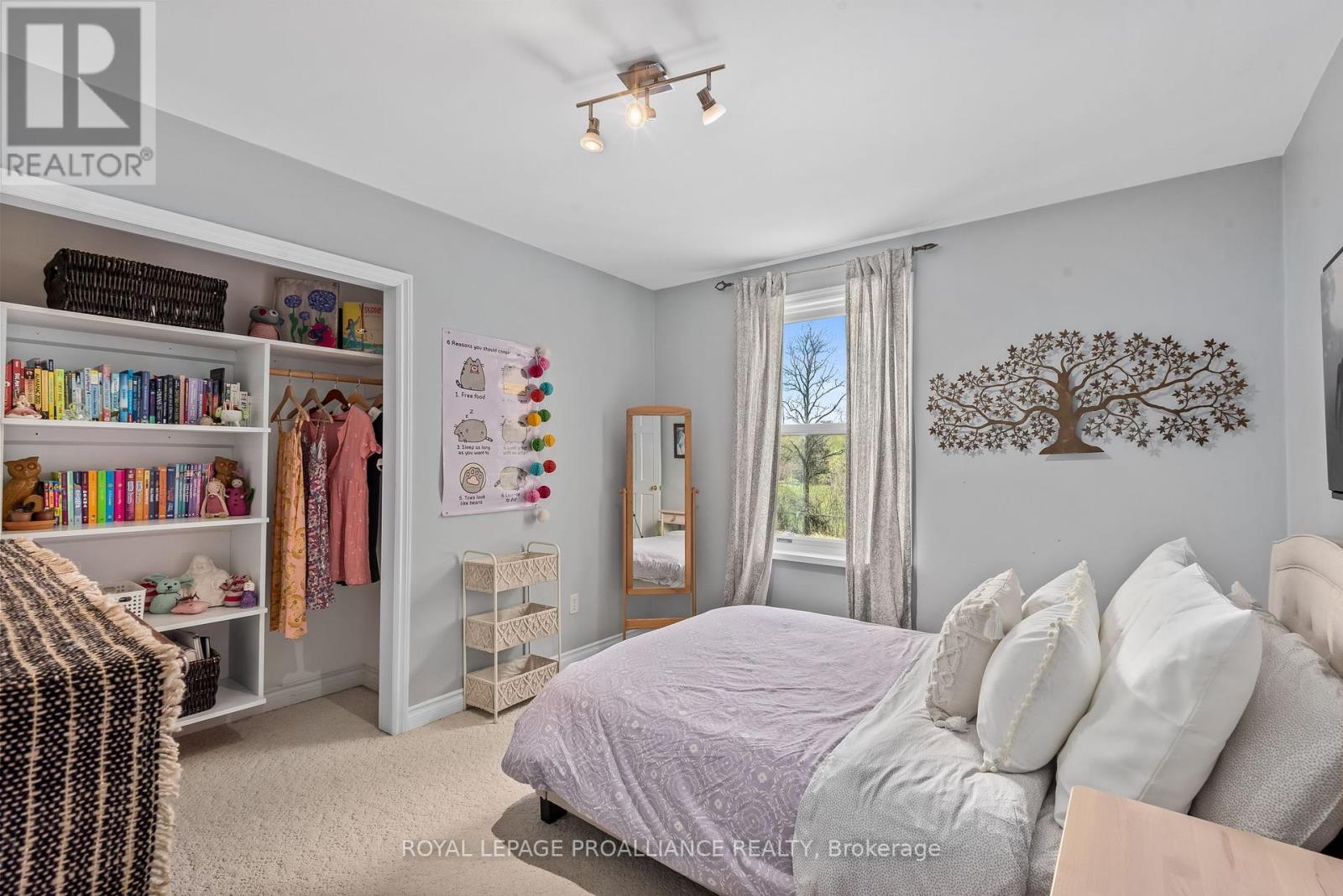5 Bedroom
3 Bathroom
Fireplace
Central Air Conditioning
Forced Air
$1,195,000
Located on 1.13 acres of beautiful mature gardens & in walking distance to Millbrook's vibrant community 50 Anne St is a truly treasured property. Elegantly renovated 5 bedroom home nestled on a quiet dead-end street & surrounded by conservation land. A quiet & serene setting. Soak in natures splendor from the comfort of the homes charming back deck and through the oversized windows overlooking the gardens. Mud Rm, Main Flr Wshrm, Finished Bsmt, Great Storage, Double Car Garage, Veggie Garden + So Much More! Walk for lunch to one of the community's delicious restaurants. Shop at Local Grocery Stores, Home Hardware & Salons! Fun events at the Fourth line theater. Lovely local boutique shops & fresh markets. Summer & Fall harvest fairs. Christmas decorations out of a Hallmark Holiday movie! Beautiful walking trails & Cycling routes. State-of-the-art Community center with great activities for kids and adults alike! A short drive to Peterborough, The Kawarthas and Hwys 115/35, 407 & 401.There is something for everyone in Millbrook. Welcome home! **** EXTRAS **** Beautifully Maintained. High speed fibre optic broadband internet. 200 Amp. Furnace-approx.10 yrs.AC-approx.9 yrs old. Sump Pump & Battery Backup. Roof (2022). Water Filtration System, Water UV Filter & Particulate Filter. Water Softener. (id:27910)
Property Details
|
MLS® Number
|
X8483268 |
|
Property Type
|
Single Family |
|
Community Name
|
Millbrook |
|
Amenities Near By
|
Schools |
|
Community Features
|
Community Centre |
|
Features
|
Cul-de-sac, Conservation/green Belt, Sump Pump |
|
Parking Space Total
|
7 |
Building
|
Bathroom Total
|
3 |
|
Bedrooms Above Ground
|
5 |
|
Bedrooms Total
|
5 |
|
Appliances
|
Central Vacuum, Water Softener |
|
Basement Development
|
Finished |
|
Basement Type
|
Full (finished) |
|
Construction Style Attachment
|
Detached |
|
Cooling Type
|
Central Air Conditioning |
|
Exterior Finish
|
Concrete, Wood |
|
Fireplace Present
|
Yes |
|
Foundation Type
|
Concrete |
|
Heating Fuel
|
Natural Gas |
|
Heating Type
|
Forced Air |
|
Stories Total
|
2 |
|
Type
|
House |
Parking
Land
|
Acreage
|
No |
|
Land Amenities
|
Schools |
|
Sewer
|
Septic System |
|
Size Irregular
|
204.42 X 215.32 Ft ; 204.42ft X 215.32ft X 265.69ft X207.20ft |
|
Size Total Text
|
204.42 X 215.32 Ft ; 204.42ft X 215.32ft X 265.69ft X207.20ft|1/2 - 1.99 Acres |
|
Surface Water
|
Lake/pond |
Rooms
| Level |
Type |
Length |
Width |
Dimensions |
|
Second Level |
Primary Bedroom |
5.7 m |
3.85 m |
5.7 m x 3.85 m |
|
Second Level |
Bedroom 2 |
3.56 m |
3.1 m |
3.56 m x 3.1 m |
|
Second Level |
Bedroom 3 |
3.85 m |
3.21 m |
3.85 m x 3.21 m |
|
Second Level |
Bedroom 4 |
3.86 m |
3.41 m |
3.86 m x 3.41 m |
|
Second Level |
Bedroom 5 |
4 m |
2.36 m |
4 m x 2.36 m |
|
Basement |
Recreational, Games Room |
11.3 m |
4.92 m |
11.3 m x 4.92 m |
|
Basement |
Utility Room |
11.29 m |
3.52 m |
11.29 m x 3.52 m |
|
Main Level |
Living Room |
5.14 m |
3.84 m |
5.14 m x 3.84 m |
|
Main Level |
Dining Room |
5.14 m |
3.92 m |
5.14 m x 3.92 m |
|
Main Level |
Kitchen |
6.1 m |
3.77 m |
6.1 m x 3.77 m |
|
Main Level |
Office |
3.76 m |
3.23 m |
3.76 m x 3.23 m |
|
Main Level |
Mud Room |
2.59 m |
1.44 m |
2.59 m x 1.44 m |
Utilities










































