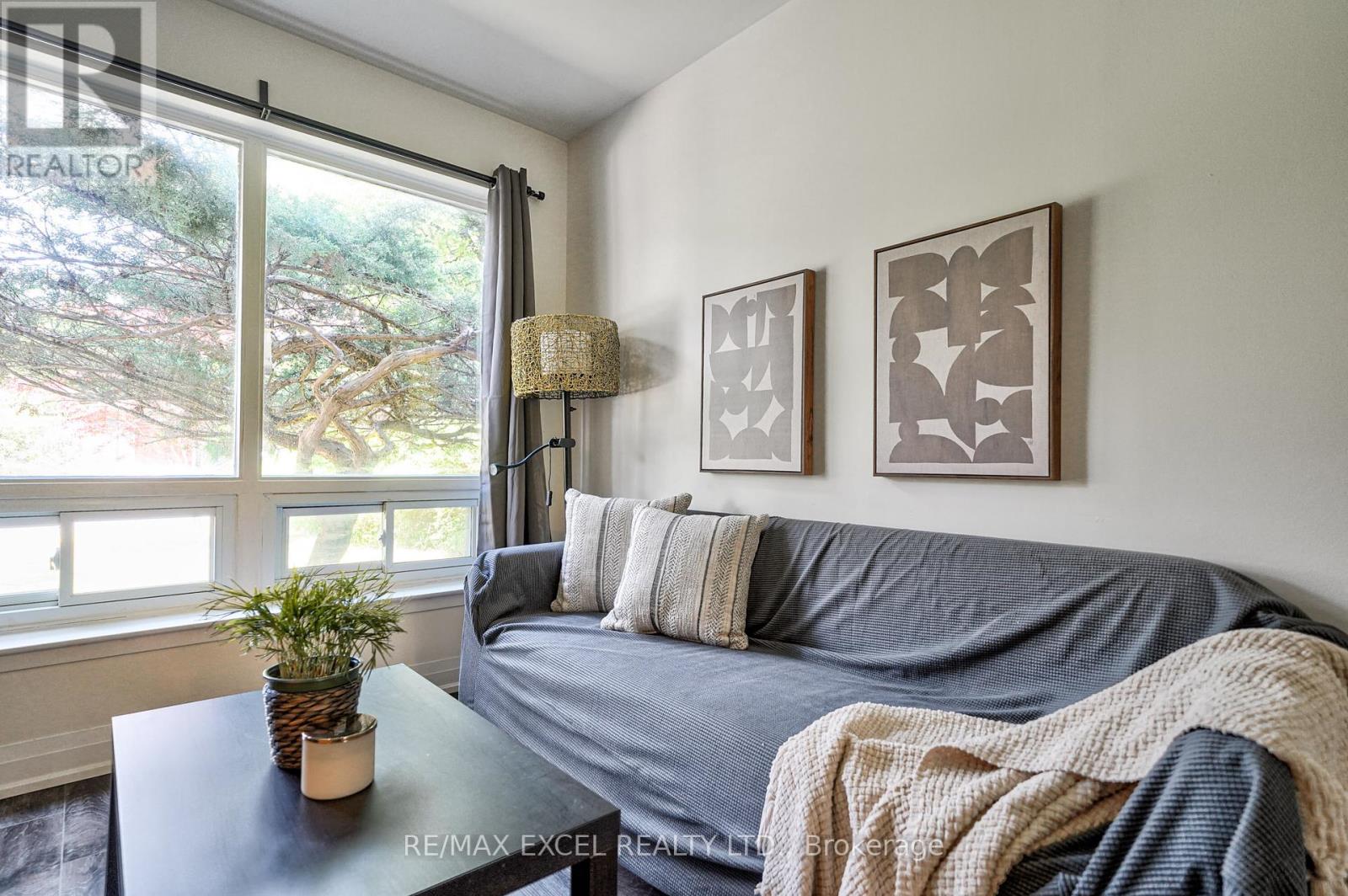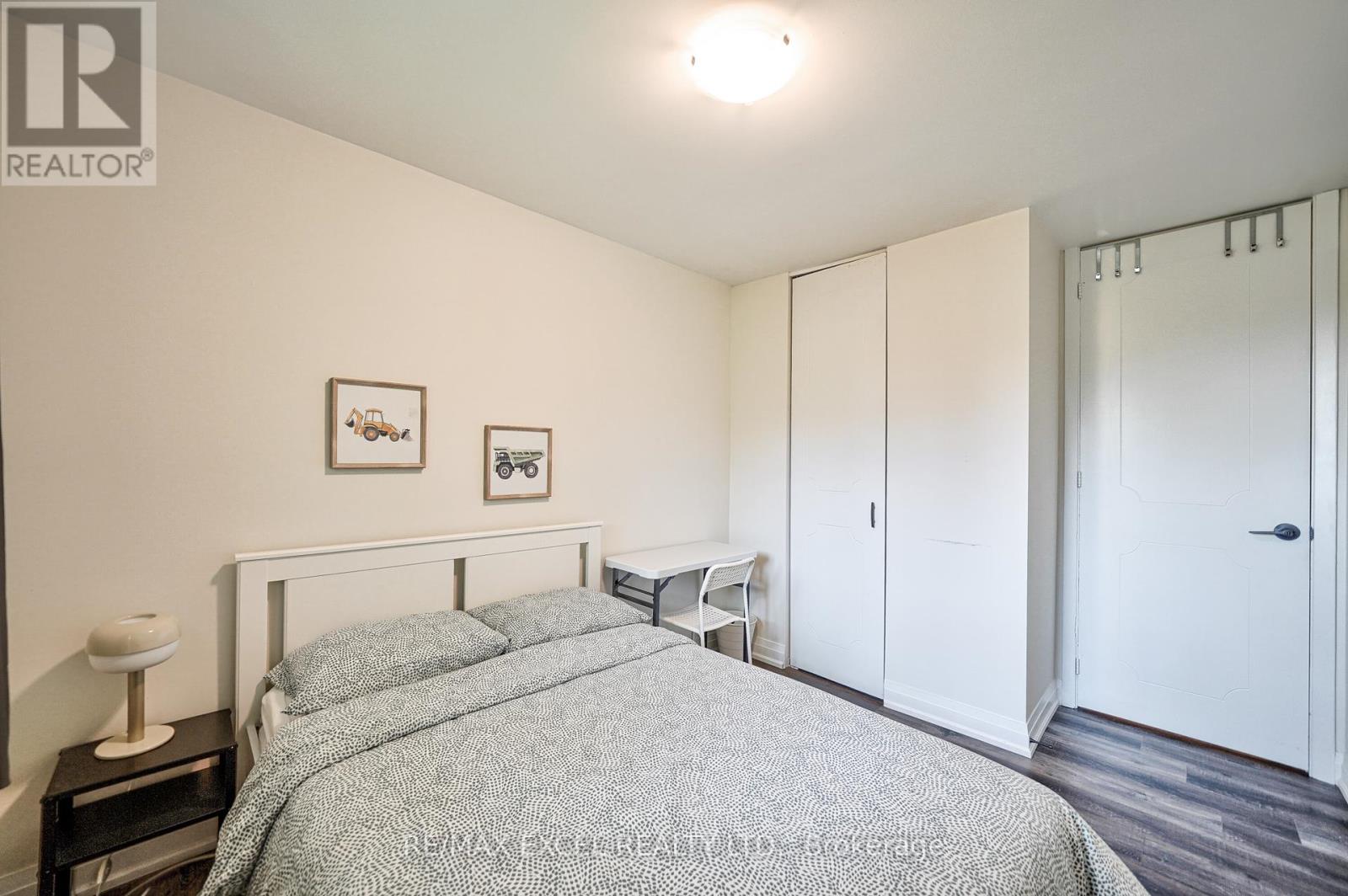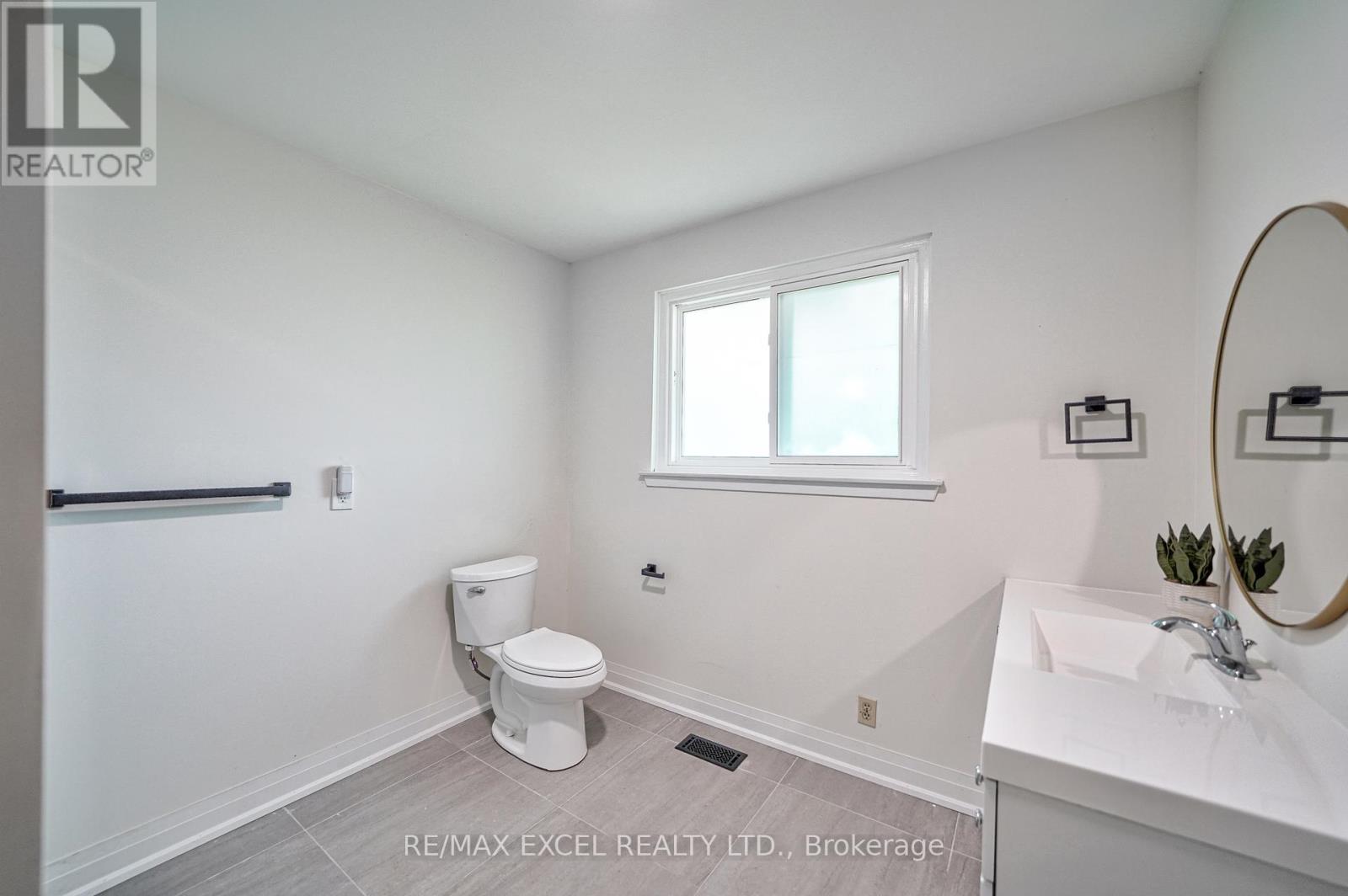5 Bedroom
3 Bathroom
Central Air Conditioning, Ventilation System
Forced Air
$4,750 Monthly
New renovated house, Located on a picturesque, tranquil street, this well-kept home offers limitless comfort. Featuring hardwood floors throughout the main and upper levels, the residence boasts a modernized kitchen with updated cabinets and granite countertops The main floor includes a versatile room that can serve as an office or bedroom. Upstairs, you'll find four generously sized bedrooms. The dining area opens to a fully fenced, tree-filled backyard, perfect for outdoor enjoyment. Additionally, the main floor provides direct access to the garage via a side entrance. Conveniently situated within walking distance to public transit, schools, and shopping. (id:27910)
Property Details
|
MLS® Number
|
C8383734 |
|
Property Type
|
Single Family |
|
Community Name
|
Don Valley Village |
|
Parking Space Total
|
4 |
Building
|
Bathroom Total
|
3 |
|
Bedrooms Above Ground
|
5 |
|
Bedrooms Total
|
5 |
|
Appliances
|
Water Heater |
|
Basement Development
|
Finished |
|
Basement Features
|
Separate Entrance |
|
Basement Type
|
N/a (finished) |
|
Construction Style Attachment
|
Detached |
|
Cooling Type
|
Central Air Conditioning, Ventilation System |
|
Exterior Finish
|
Brick |
|
Heating Fuel
|
Natural Gas |
|
Heating Type
|
Forced Air |
|
Stories Total
|
2 |
|
Type
|
House |
Parking
Land
|
Acreage
|
No |
|
Sewer
|
Sanitary Sewer |
Rooms
| Level |
Type |
Length |
Width |
Dimensions |
|
Second Level |
Primary Bedroom |
3.66 m |
3.66 m |
3.66 m x 3.66 m |
|
Second Level |
Bedroom 2 |
3.66 m |
2.75 m |
3.66 m x 2.75 m |
|
Second Level |
Bedroom 3 |
3.55 m |
3.55 m |
3.55 m x 3.55 m |
|
Second Level |
Bedroom 4 |
2.44 m |
3.66 m |
2.44 m x 3.66 m |
|
Basement |
Bedroom 5 |
2.44 m |
3.05 m |
2.44 m x 3.05 m |
|
Main Level |
Living Room |
3.05 m |
5.79 m |
3.05 m x 5.79 m |
|
Main Level |
Dining Room |
3.05 m |
3.55 m |
3.05 m x 3.55 m |
|
Main Level |
Kitchen |
3.05 m |
4.57 m |
3.05 m x 4.57 m |
|
Main Level |
Bedroom |
3.35 m |
2.44 m |
3.35 m x 2.44 m |




























