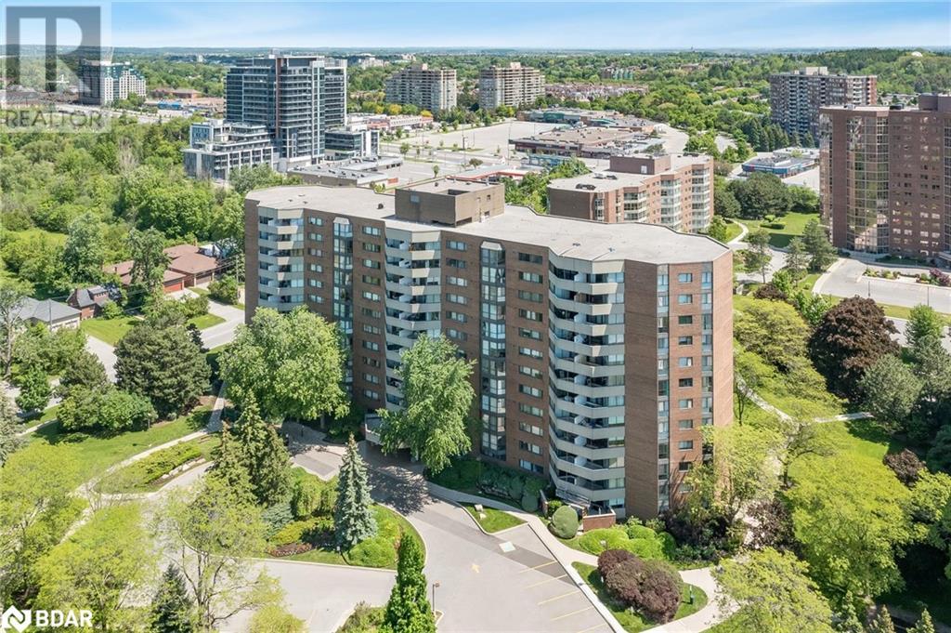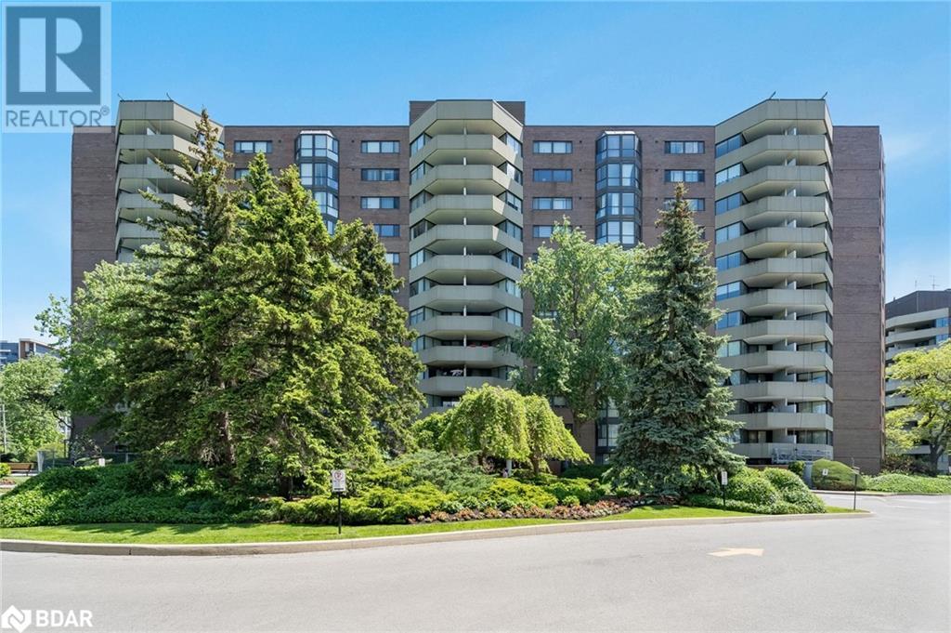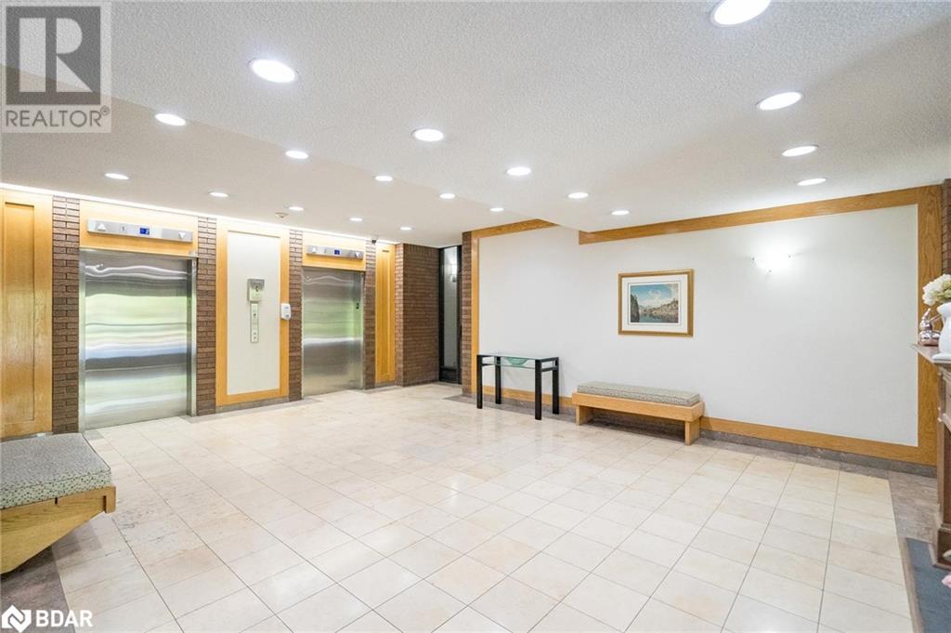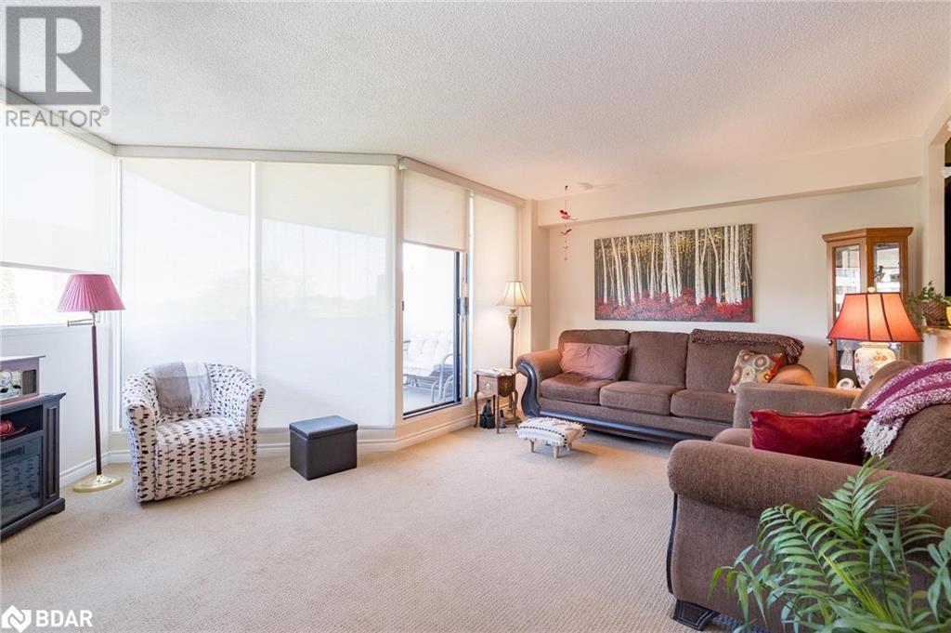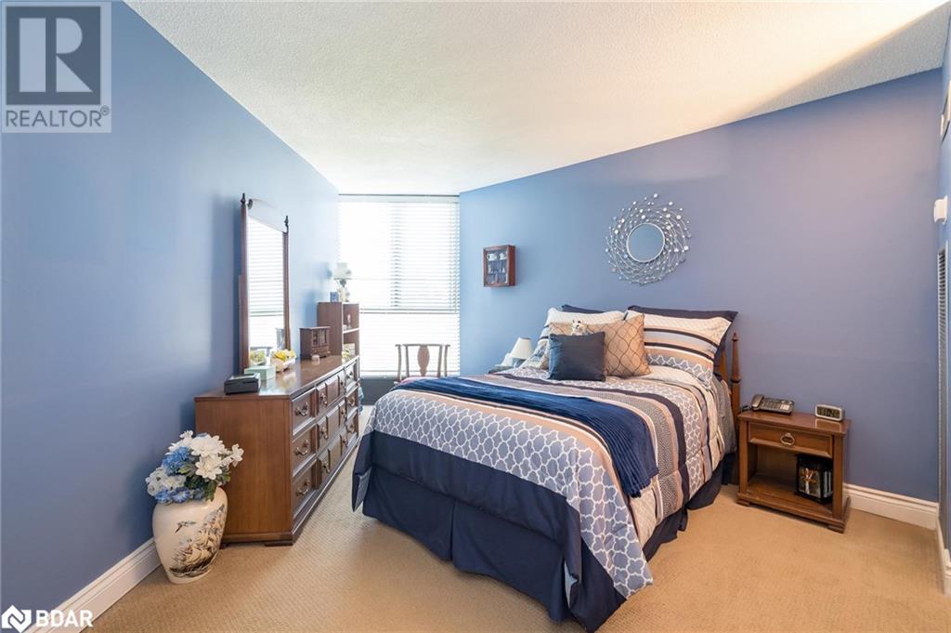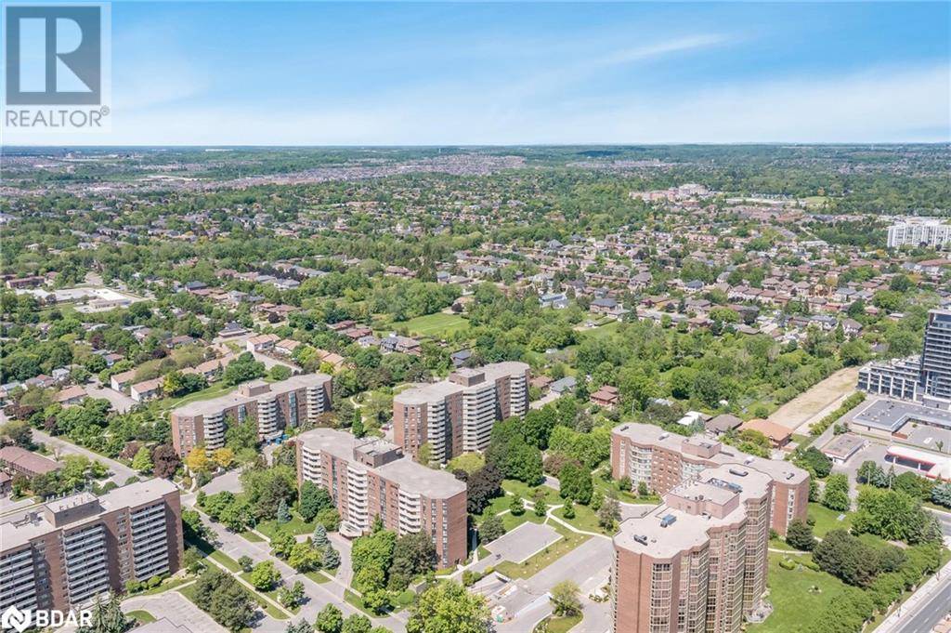50 Baif Boulevard Unit# 504 Richmond Hill, Ontario L4C 5L1
$739,900Maintenance, Insurance, Heat, Electricity, Water, Parking
$1,184 Monthly
Maintenance, Insurance, Heat, Electricity, Water, Parking
$1,184 MonthlyTop 5 Reasons You Will Love This Condo: 1) Stunning condo with brand-new upgraded kitchen cabinetry, countertops, flooring, a backsplash, and lighting 2) Spacious and bright living room with a massive south-facing balcony, perfect for summer-time lounging and soaking up the sunshine 3) Optimally cared for bathrooms with new quartz-topped vanities and fixtures 4) Expansive bedrooms, including a generous primary bedroom with ensuite access and extra-wide hallways 5) Two underground parking spaces and locker at no extra cost while being conveniently located right off Yonge Street, offering plenty of shopping opportunities and commuter routes. Visit our website for more detailed information. (id:27910)
Property Details
| MLS® Number | 40594990 |
| Property Type | Single Family |
| Amenities Near By | Public Transit |
| Features | Southern Exposure, Balcony, Paved Driveway |
| Parking Space Total | 2 |
| Pool Type | Outdoor Pool |
| Storage Type | Locker |
Building
| Bathroom Total | 2 |
| Bedrooms Above Ground | 3 |
| Bedrooms Total | 3 |
| Amenities | Exercise Centre |
| Appliances | Dishwasher, Refrigerator, Stove |
| Basement Type | None |
| Construction Style Attachment | Attached |
| Cooling Type | Central Air Conditioning |
| Exterior Finish | Brick |
| Heating Fuel | Natural Gas |
| Heating Type | Forced Air |
| Stories Total | 1 |
| Size Interior | 1278 Sqft |
| Type | Apartment |
| Utility Water | Municipal Water |
Parking
| Underground | |
| Visitor Parking |
Land
| Acreage | No |
| Land Amenities | Public Transit |
| Sewer | Municipal Sewage System |
| Size Total Text | Under 1/2 Acre |
| Zoning Description | R3 |
Rooms
| Level | Type | Length | Width | Dimensions |
|---|---|---|---|---|
| Main Level | Laundry Room | Measurements not available | ||
| Main Level | 4pc Bathroom | Measurements not available | ||
| Main Level | Bedroom | 11'4'' x 9'0'' | ||
| Main Level | Bedroom | 16'10'' x 13'6'' | ||
| Main Level | Full Bathroom | Measurements not available | ||
| Main Level | Primary Bedroom | 15'9'' x 14'8'' | ||
| Main Level | Living Room | 17'10'' x 16'2'' | ||
| Main Level | Dining Room | 14'4'' x 10'2'' | ||
| Main Level | Kitchen | 15'2'' x 7'7'' |

