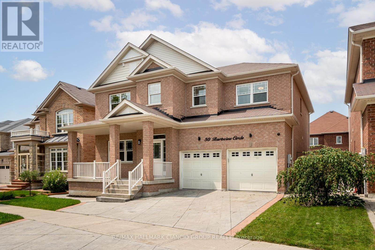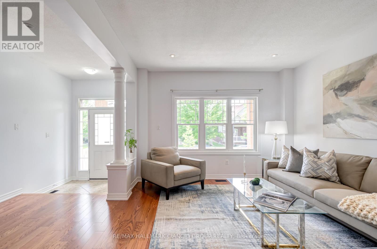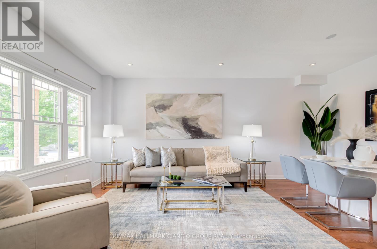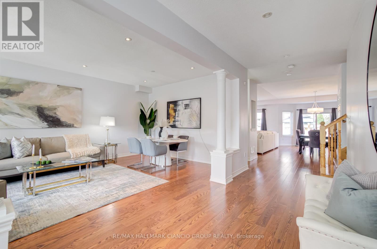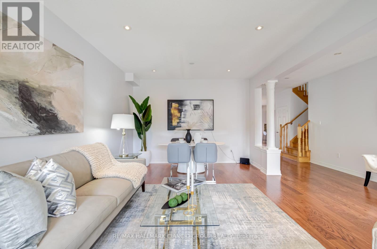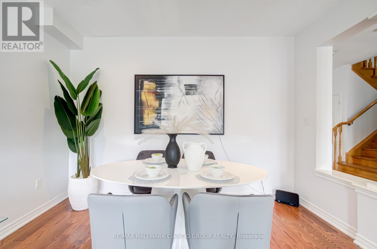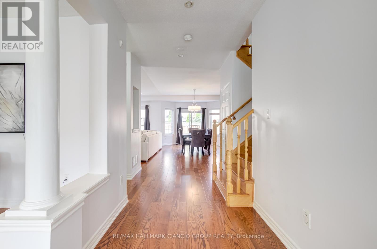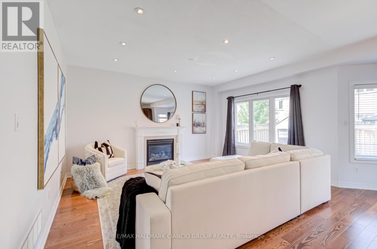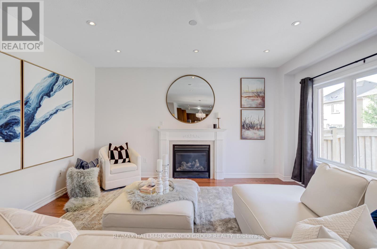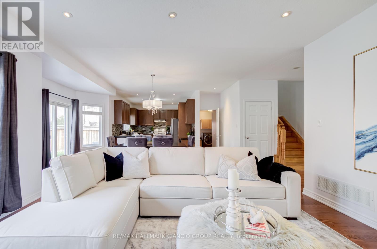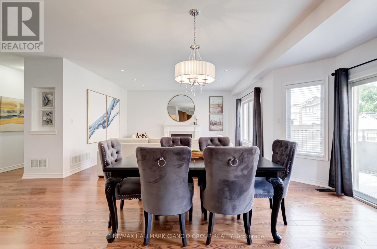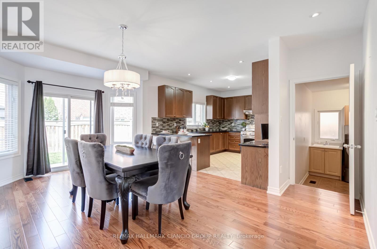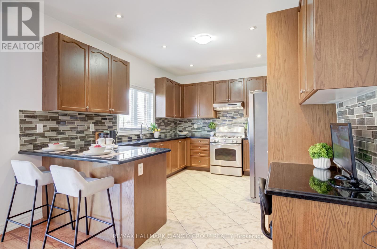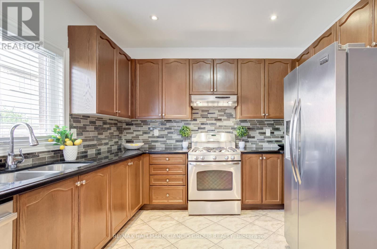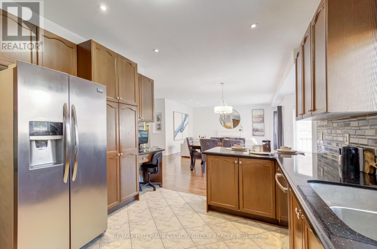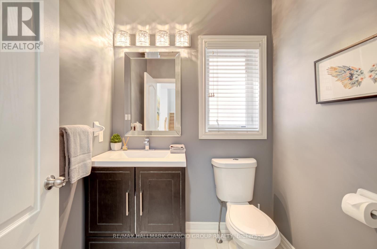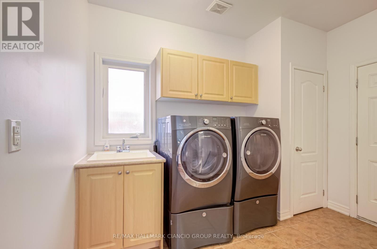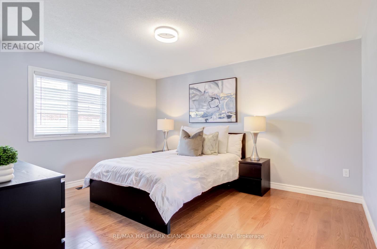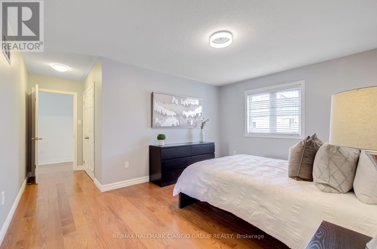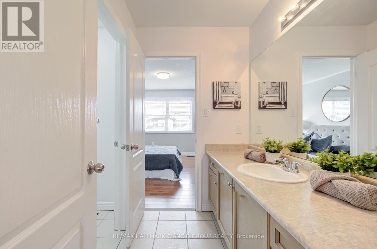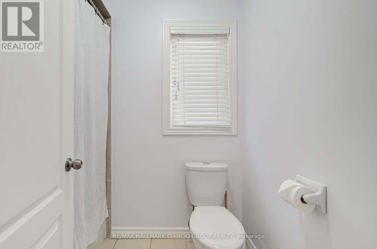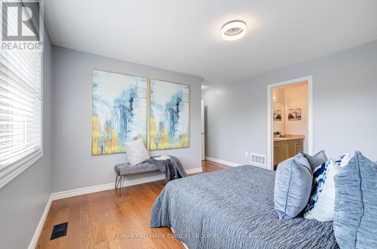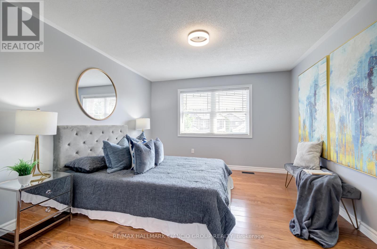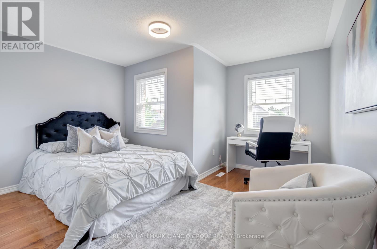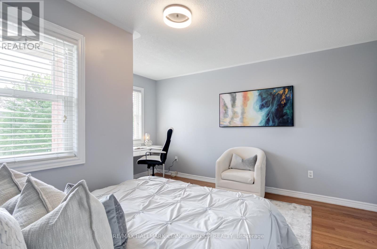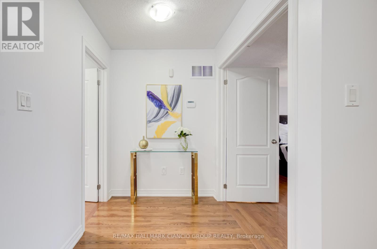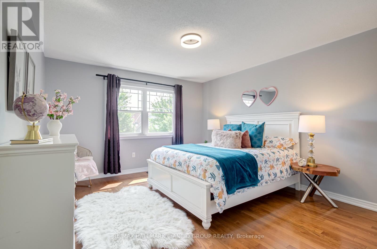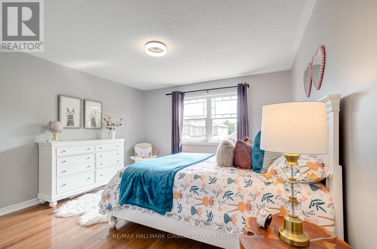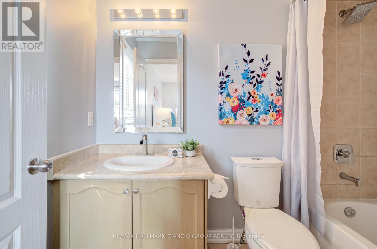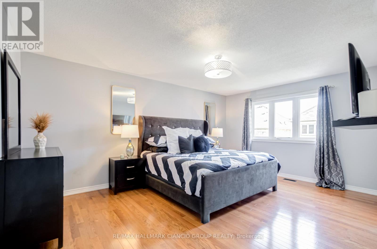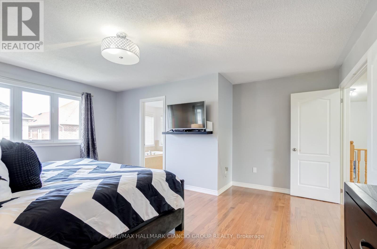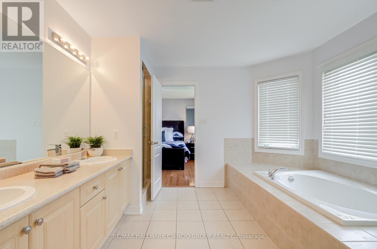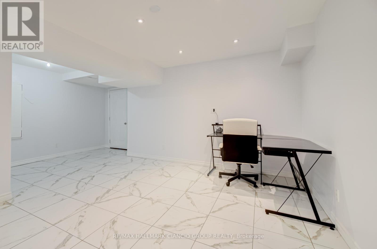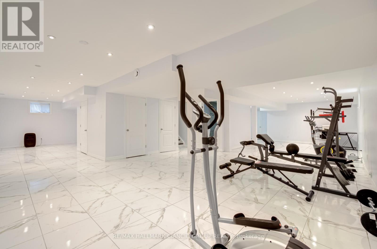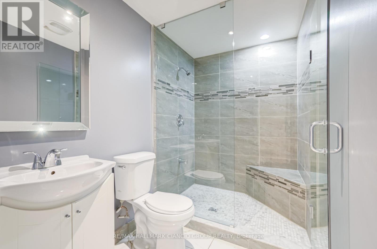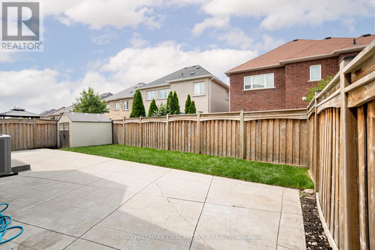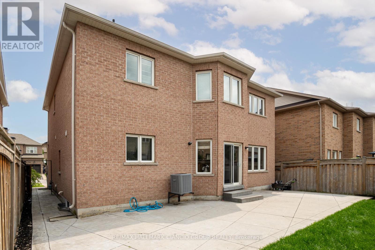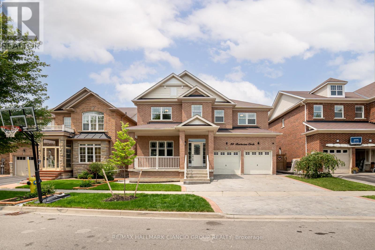5 Bedroom
5 Bathroom
Fireplace
Central Air Conditioning
Forced Air
$1,700,000
Come and Discover this spacious 5-bedroom, 5-bathroom home with over 4200 sq ft of finished space, perfect for Multigenerational families or those looking for room to grow. Located on a quiet street, with 50 ft of frontage this home is a unique find. The home features hardwood floors throughout the main and upper levels, and an open-concept layout that makes it easy to envision entertaining & enjoying it throughout the years. The formal living and dining rooms are perfect for entertaining, while the cozy family room, complete with a gas fireplace, provides a warm retreat for intimate gatherings.The heart of the home, the large kitchen, is the perfect canvas for your culinary adventures. Abundant storage, an eat-in breakfast peninsula, and a central dining area make it a perfect spot for morning coffee or casual family meals. The second floor boasts 5 large bedrooms including two primary bedrooms, each with its own ensuite bathroom. The fully finished basement provides endless possibilities, whether you envision a home theater, gym, home office or playroom. The exterior is fully landscaped with a stamped concrete driveway and backyard patio, offering a low-maintenance outdoor space for relaxation and entertainment. Located on a tranquil street, this home is a stone's throw away from schools, community centers, walking trails, and parks. Main Street Stouffville, with its vibrant array of restaurants, unique shops, and special events, is just a short walk away, offering a delightful blend of small-town charm and modern convenience. **** EXTRAS **** * Over 4200 sq ft Of Finished Space * Unique 50 Ft Frontage * Two Primary Suites * Fully Landscaped With Low Maintenance Exterior * Quiet Street * Walking Distance To Schools, Shops, Greens Spaces & Main St Stouffville * (id:27910)
Property Details
|
MLS® Number
|
N8155314 |
|
Property Type
|
Single Family |
|
Community Name
|
Stouffville |
|
Parking Space Total
|
4 |
Building
|
Bathroom Total
|
5 |
|
Bedrooms Above Ground
|
5 |
|
Bedrooms Total
|
5 |
|
Appliances
|
Central Vacuum, Hood Fan, Refrigerator, Stove, Window Coverings |
|
Basement Development
|
Finished |
|
Basement Type
|
N/a (finished) |
|
Construction Style Attachment
|
Detached |
|
Cooling Type
|
Central Air Conditioning |
|
Exterior Finish
|
Brick |
|
Fireplace Present
|
Yes |
|
Heating Fuel
|
Natural Gas |
|
Heating Type
|
Forced Air |
|
Stories Total
|
2 |
|
Type
|
House |
|
Utility Water
|
Municipal Water |
Parking
Land
|
Acreage
|
No |
|
Sewer
|
Sanitary Sewer |
|
Size Irregular
|
49.78 X 89.64 Ft |
|
Size Total Text
|
49.78 X 89.64 Ft |
Rooms
| Level |
Type |
Length |
Width |
Dimensions |
|
Second Level |
Primary Bedroom |
4.88 m |
3.66 m |
4.88 m x 3.66 m |
|
Second Level |
Bedroom 2 |
3.96 m |
3.89 m |
3.96 m x 3.89 m |
|
Second Level |
Bedroom 3 |
3.96 m |
3.66 m |
3.96 m x 3.66 m |
|
Second Level |
Bedroom 4 |
4.62 m |
3.45 m |
4.62 m x 3.45 m |
|
Second Level |
Bedroom 5 |
3.96 m |
3.05 m |
3.96 m x 3.05 m |
|
Basement |
Recreational, Games Room |
11.4 m |
5.6 m |
11.4 m x 5.6 m |
|
Basement |
Utility Room |
5.63 m |
2.36 m |
5.63 m x 2.36 m |
|
Main Level |
Living Room |
5.79 m |
3.81 m |
5.79 m x 3.81 m |
|
Main Level |
Dining Room |
5.79 m |
3.81 m |
5.79 m x 3.81 m |
|
Main Level |
Family Room |
4.88 m |
3.66 m |
4.88 m x 3.66 m |
|
Main Level |
Kitchen |
3.55 m |
4.27 m |
3.55 m x 4.27 m |
|
Main Level |
Eating Area |
5.44 m |
3.76 m |
5.44 m x 3.76 m |

