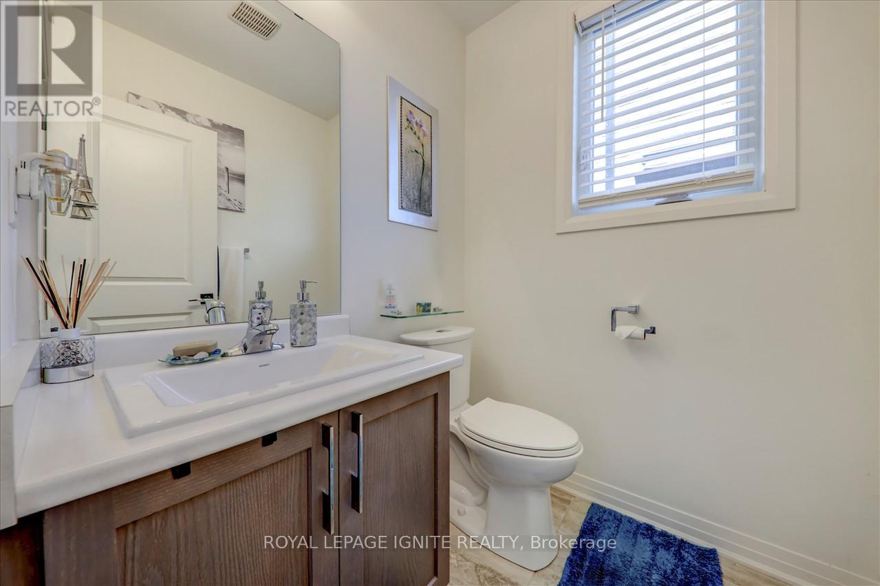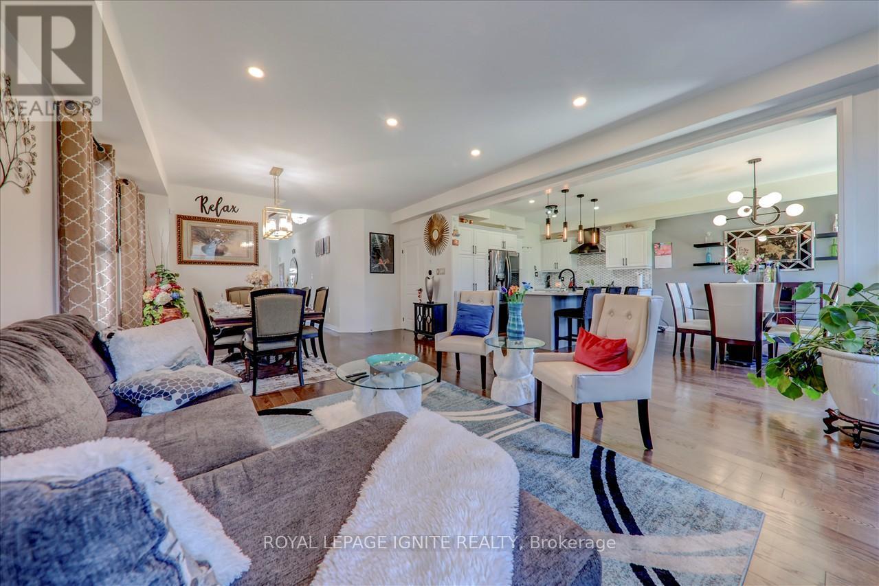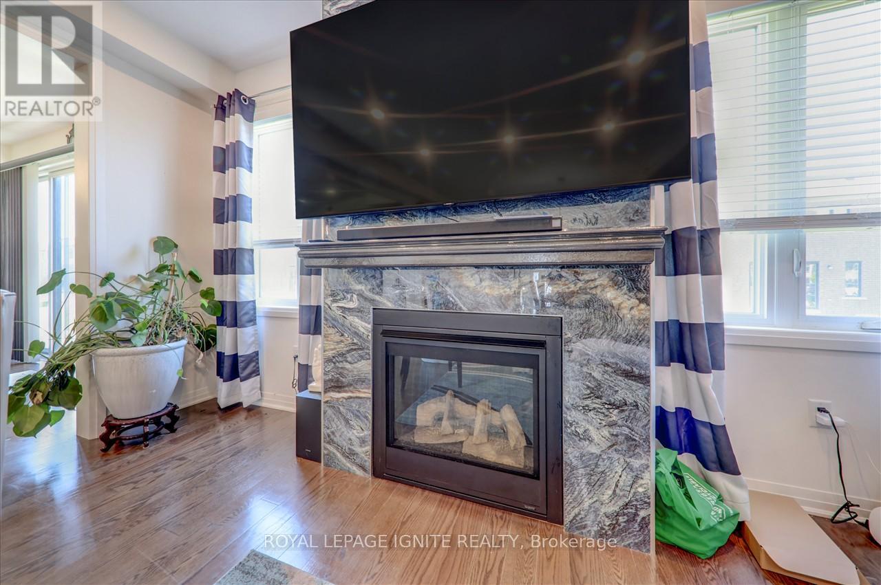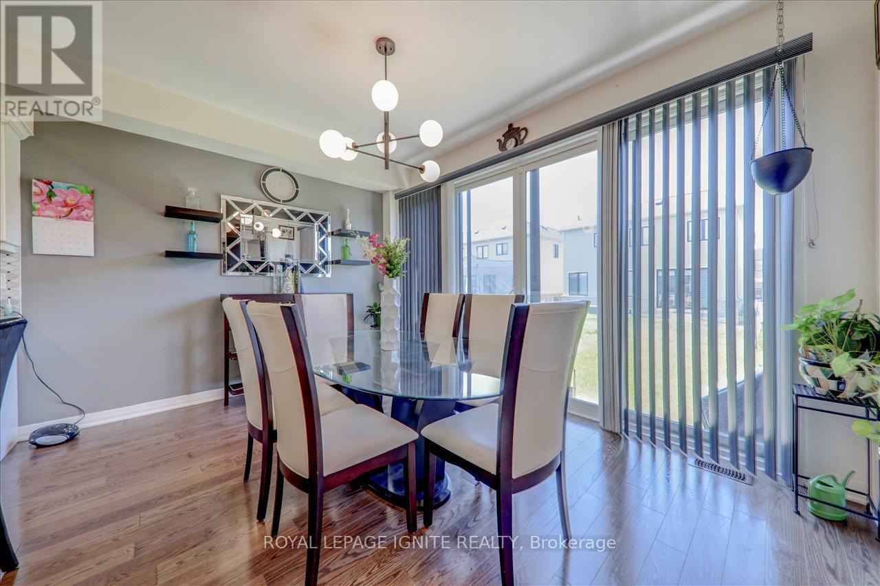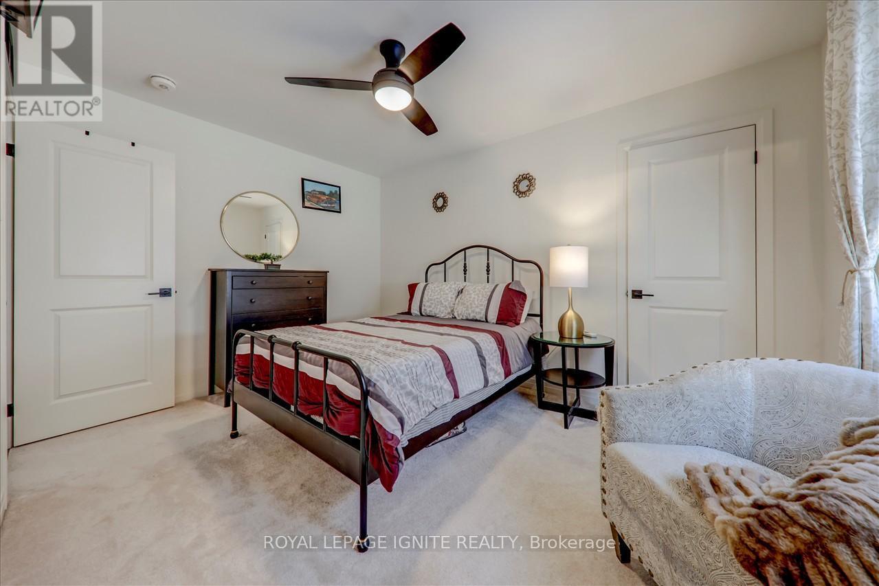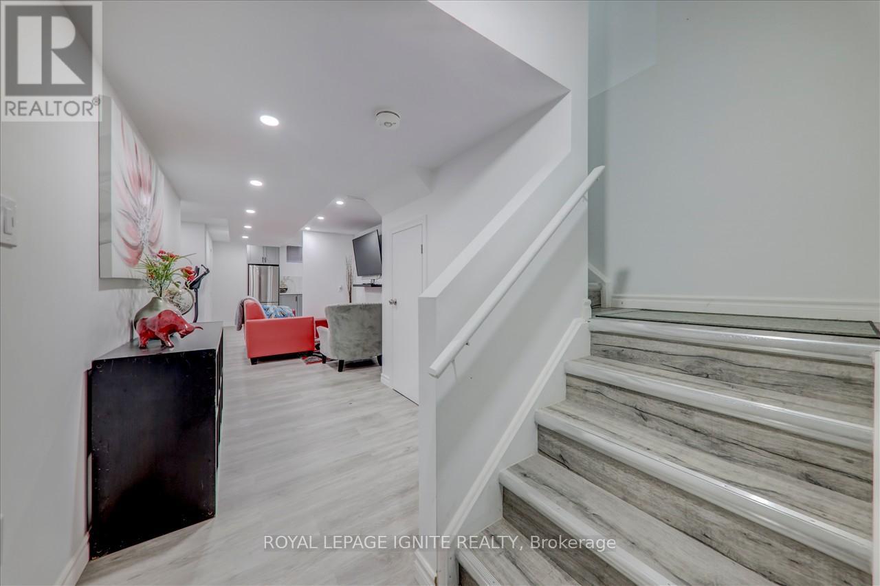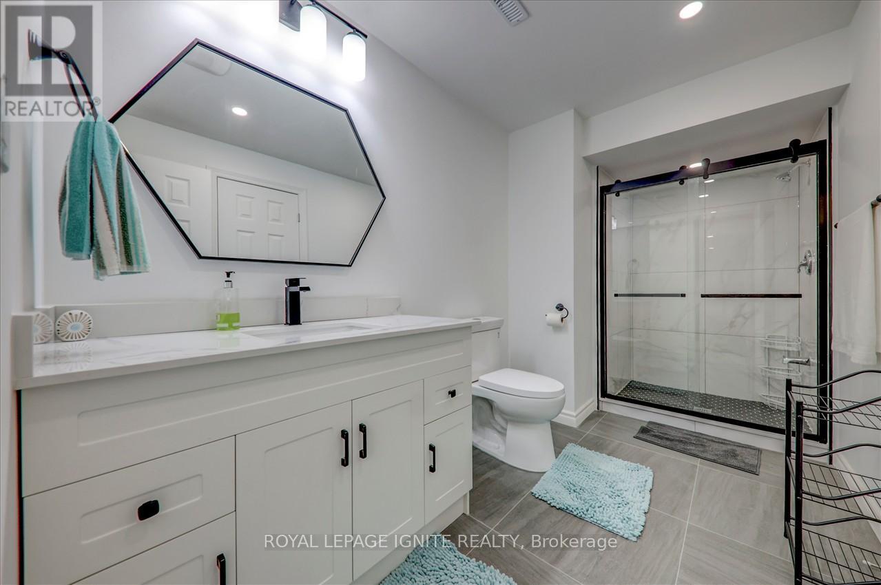5 Bedroom
5 Bathroom
Fireplace
Central Air Conditioning
Forced Air
$1,199,900
Welcome To 50 Crows Nest Lane in the most sort after community in Bowmanville! This Detached Home Features A Great Layout With lots of upgrades! Plenty Of Natural Light! Open Concept layout in the Main Floor! Modern kitchen with lots of counter & cupboard space with an island, makes for a dream kitchen! Stainless Steels Appliances! Grt Room W/Gas Fireplace! Primary Bedroom Showcases A Walk-In Closet, A Stunning Ensuite Bathroom With Shower & Tub, For Your Enjoyment & Relaxation! All other rooms are spacious and comfortable for your loved ones! Full Finished basement with Sep/Ent for additional income! Double Car garage! Looks stunning from the outside! This Home Is Bright, Clean and exciting! Please See Our Virtual Tour Video Walk Through! **** EXTRAS **** Main Floor - S/S Fridge, S/S Stove, S/S Dishwasher; Basement - S/S Fridge, S/S Stove; Air Condition, Window Coverings, All Elfs! (id:27910)
Property Details
|
MLS® Number
|
E8448866 |
|
Property Type
|
Single Family |
|
Community Name
|
Bowmanville |
|
Parking Space Total
|
4 |
Building
|
Bathroom Total
|
5 |
|
Bedrooms Above Ground
|
4 |
|
Bedrooms Below Ground
|
1 |
|
Bedrooms Total
|
5 |
|
Appliances
|
Water Heater |
|
Basement Development
|
Finished |
|
Basement Features
|
Separate Entrance |
|
Basement Type
|
N/a (finished) |
|
Construction Style Attachment
|
Detached |
|
Cooling Type
|
Central Air Conditioning |
|
Exterior Finish
|
Brick, Vinyl Siding |
|
Fireplace Present
|
Yes |
|
Foundation Type
|
Poured Concrete |
|
Heating Fuel
|
Natural Gas |
|
Heating Type
|
Forced Air |
|
Stories Total
|
2 |
|
Type
|
House |
|
Utility Water
|
Municipal Water |
Parking
Land
|
Acreage
|
No |
|
Sewer
|
Sanitary Sewer |
|
Size Irregular
|
37.11 X 103.79 Ft |
|
Size Total Text
|
37.11 X 103.79 Ft |
Rooms
| Level |
Type |
Length |
Width |
Dimensions |
|
Second Level |
Primary Bedroom |
4.75 m |
5.18 m |
4.75 m x 5.18 m |
|
Second Level |
Bedroom 2 |
3.66 m |
3.84 m |
3.66 m x 3.84 m |
|
Second Level |
Bedroom 3 |
3.29 m |
3.29 m |
3.29 m x 3.29 m |
|
Second Level |
Bedroom 4 |
4.02 m |
2.92 m |
4.02 m x 2.92 m |
|
Basement |
Bedroom |
|
|
Measurements not available |
|
Basement |
Living Room |
|
|
Measurements not available |
|
Basement |
Kitchen |
|
|
Measurements not available |
|
Main Level |
Great Room |
4.57 m |
3.96 m |
4.57 m x 3.96 m |
|
Main Level |
Dining Room |
4.57 m |
3.23 m |
4.57 m x 3.23 m |
|
Main Level |
Kitchen |
4.14 m |
2.68 m |
4.14 m x 2.68 m |
|
Main Level |
Eating Area |
4.14 m |
3.35 m |
4.14 m x 3.35 m |






