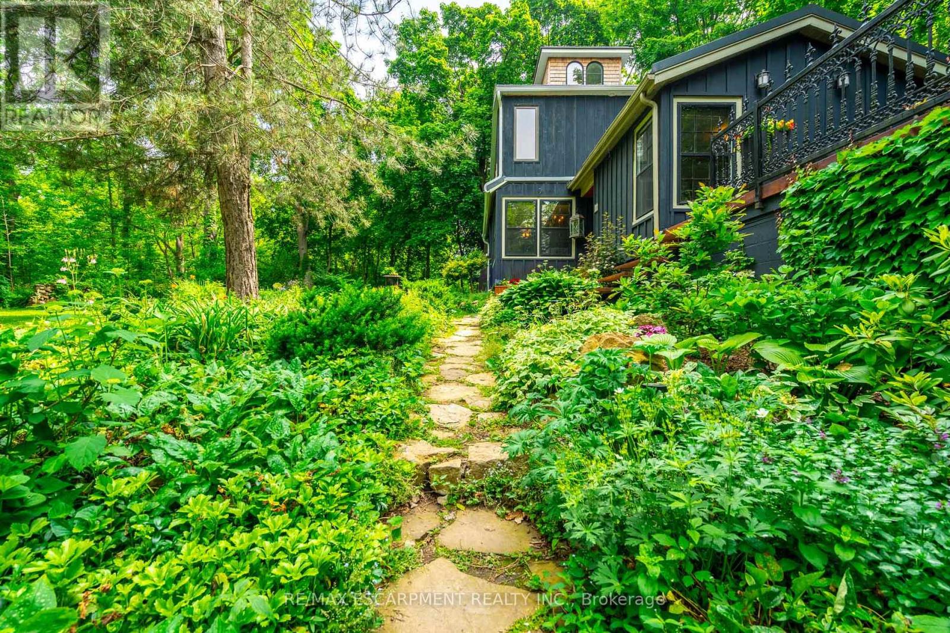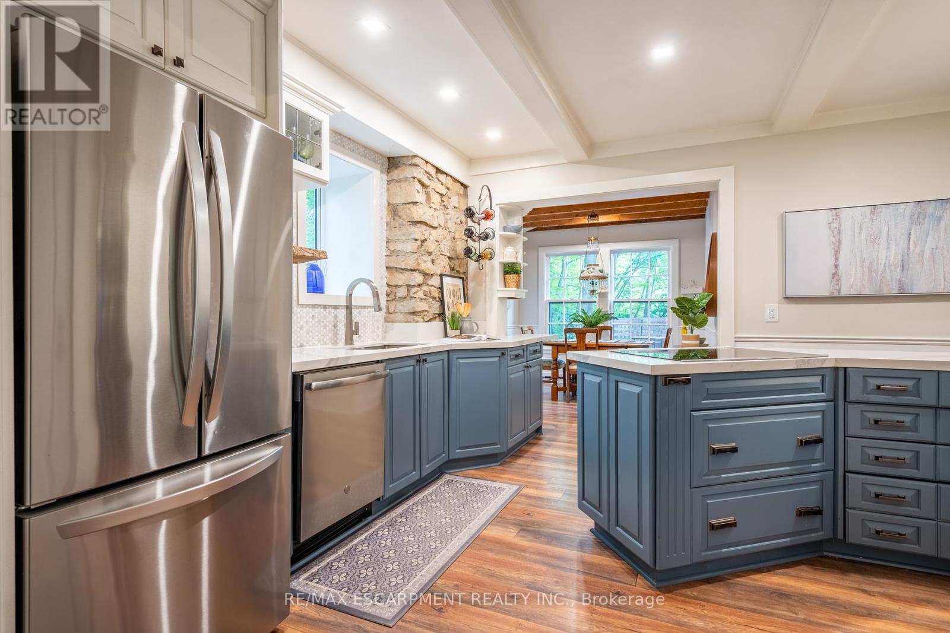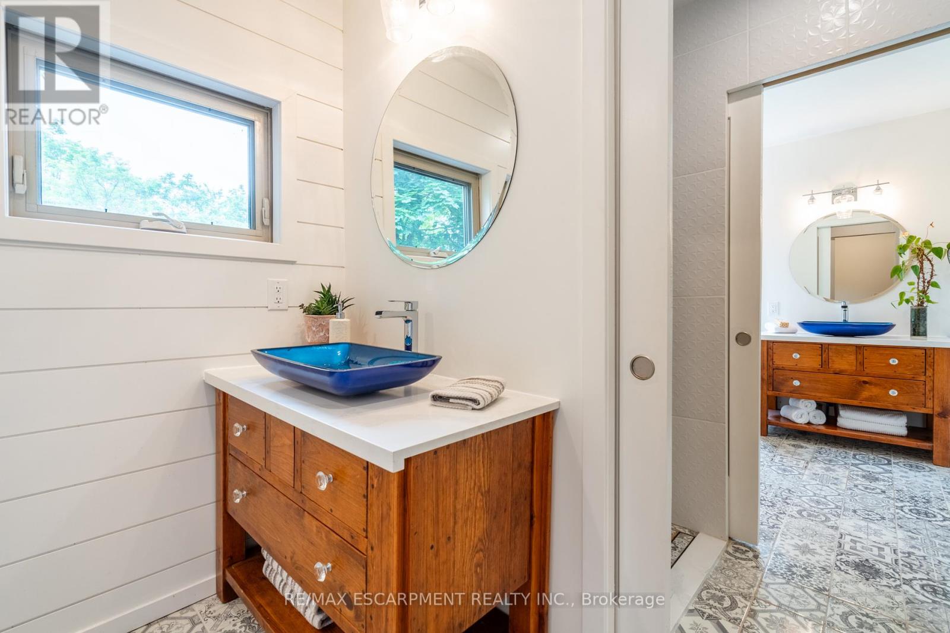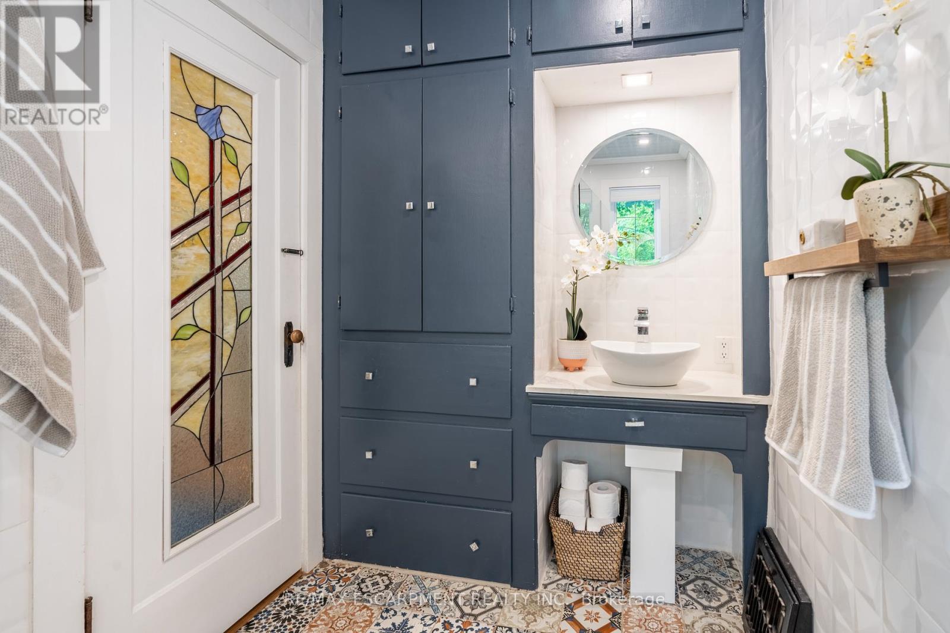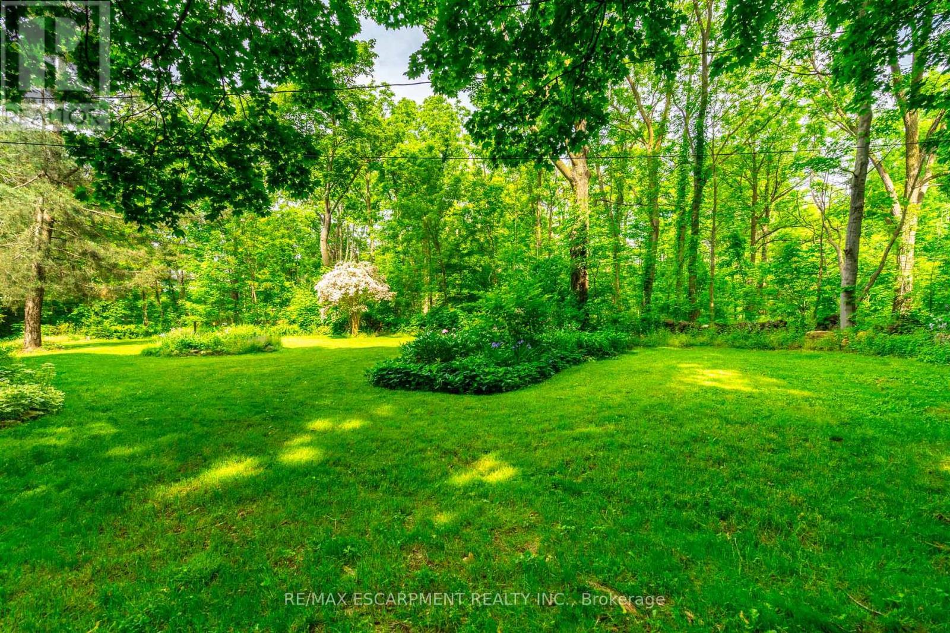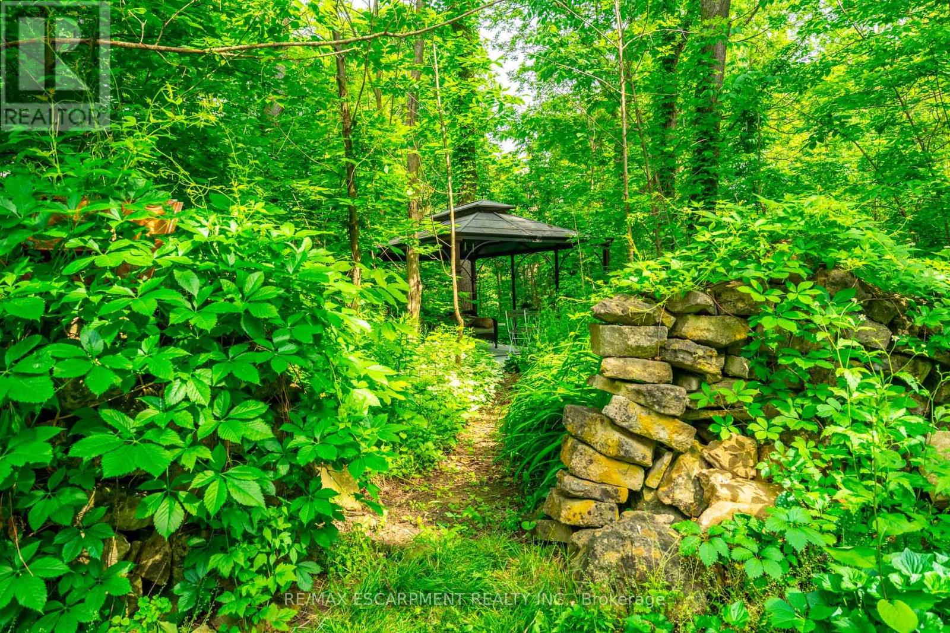3 Bedroom
3 Bathroom
Fireplace
Central Air Conditioning
Forced Air
$1,895,000
Nature lover's paradise! Enchanting 1908 luxury home situated on a 145x250 private dead end street surrounded by a ravine boasting dozens of sugar maples, beech, pine and ash trees, and glorious gardens. Cross the bridge into your own private driveway overlooking a spectacular 20 ft natural waterfall. This home exudes character inside and out. It features a large great room with wood burning fireplace and an abundance of natural light, an updated chef's kitchen with quartz countertops and built-in appliances, a separate den and main floor office or 4th bedroom, newly renovated main floor 3 piece bath, as well as a breakfast dining area with exposed beams. On the upper level is a primary bedroom with built-in wardrobes and stunning newly renovated ensuite. You will also find 2 additional generous sized bedrooms and a renovated main bath. This home has had extensive renos over the past few years making this a turn key solution. Additional features are a historic 150 foot dry stone fence, a deck large enough to host parties, a double car tandem garage, and a massive pond on the perimeter of this property. This gorgeous property is a 2 min walk to the Bruce Trail path and 3 mins walking distance to downtown Waterdown while still offering complete privacy. This truly is cottage life in the City! Let's get you home! (id:27910)
Open House
This property has open houses!
Starts at:
2:00 pm
Ends at:
4:00 pm
Property Details
|
MLS® Number
|
X8412794 |
|
Property Type
|
Single Family |
|
Community Name
|
Waterdown |
|
Features
|
Irregular Lot Size |
|
Parking Space Total
|
8 |
Building
|
Bathroom Total
|
3 |
|
Bedrooms Above Ground
|
3 |
|
Bedrooms Total
|
3 |
|
Appliances
|
Dryer, Washer, Window Coverings |
|
Basement Development
|
Unfinished |
|
Basement Type
|
Partial (unfinished) |
|
Construction Style Attachment
|
Detached |
|
Cooling Type
|
Central Air Conditioning |
|
Exterior Finish
|
Stone |
|
Fireplace Present
|
Yes |
|
Heating Fuel
|
Oil |
|
Heating Type
|
Forced Air |
|
Stories Total
|
2 |
|
Type
|
House |
|
Utility Water
|
Municipal Water |
Parking
Land
|
Acreage
|
No |
|
Sewer
|
Septic System |
|
Size Irregular
|
144.1 X 259.53 Ft ; See Attached Supplement |
|
Size Total Text
|
144.1 X 259.53 Ft ; See Attached Supplement|1/2 - 1.99 Acres |
Rooms
| Level |
Type |
Length |
Width |
Dimensions |
|
Second Level |
Primary Bedroom |
3.89 m |
4.72 m |
3.89 m x 4.72 m |
|
Second Level |
Bedroom |
4.19 m |
3.43 m |
4.19 m x 3.43 m |
|
Second Level |
Bedroom |
3.2 m |
3.51 m |
3.2 m x 3.51 m |
|
Main Level |
Dining Room |
2.57 m |
5.23 m |
2.57 m x 5.23 m |
|
Main Level |
Family Room |
4.55 m |
6.2 m |
4.55 m x 6.2 m |
|
Main Level |
Living Room |
3.48 m |
4.24 m |
3.48 m x 4.24 m |
|
Main Level |
Kitchen |
3.53 m |
4.22 m |
3.53 m x 4.22 m |
|
Main Level |
Eating Area |
3.35 m |
2.87 m |
3.35 m x 2.87 m |
|
Main Level |
Office |
3.38 m |
3.81 m |
3.38 m x 3.81 m |



