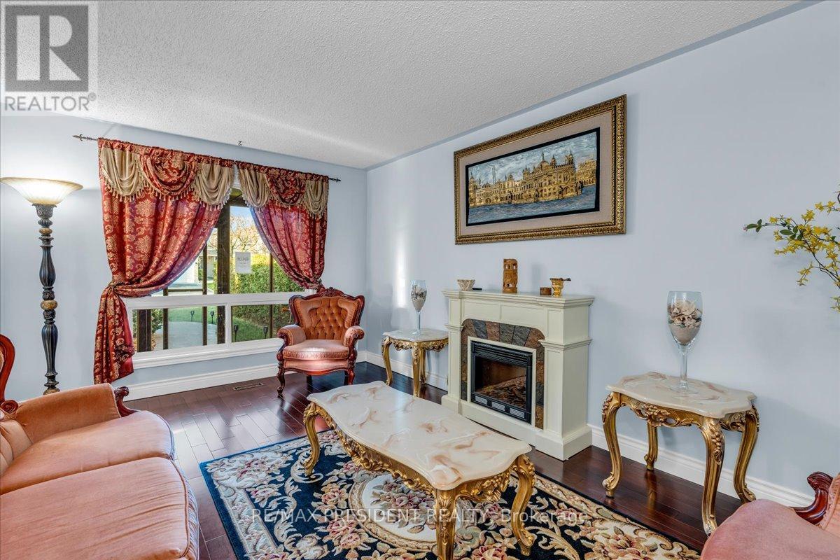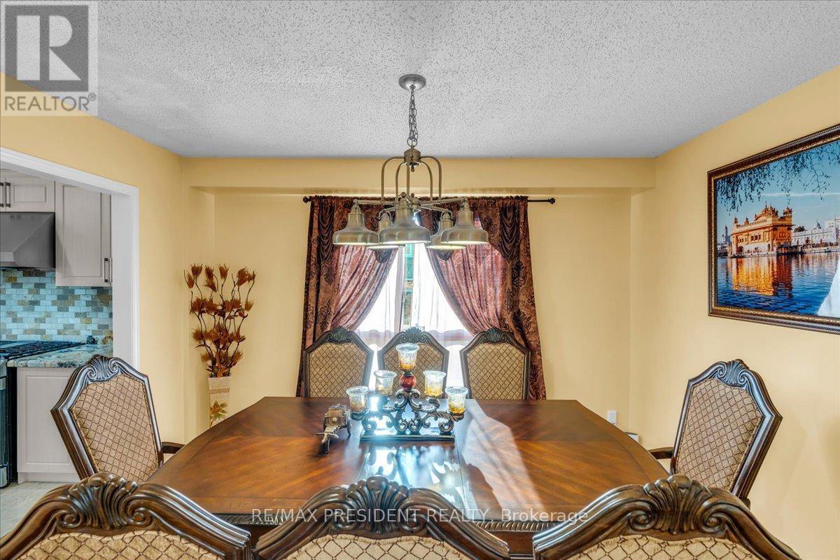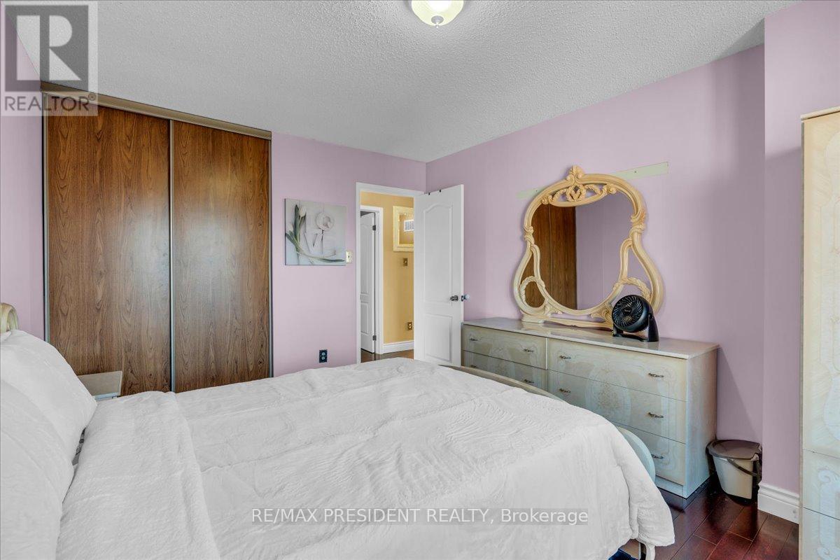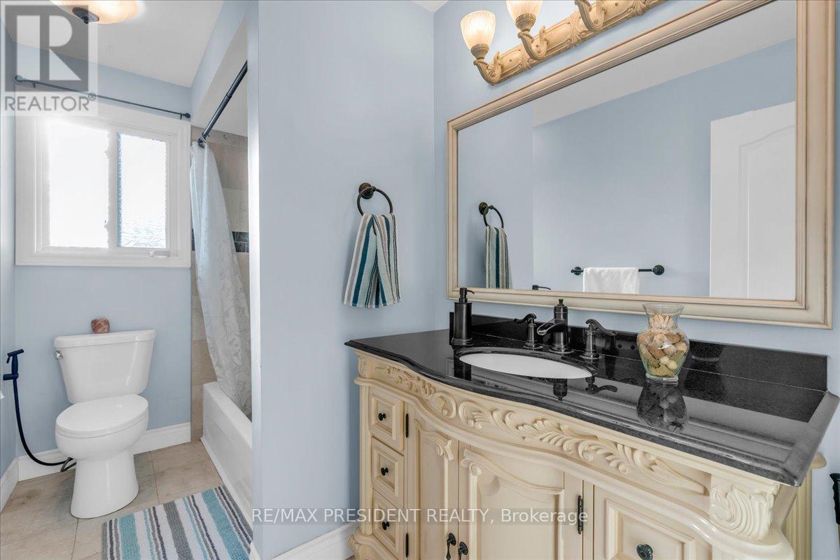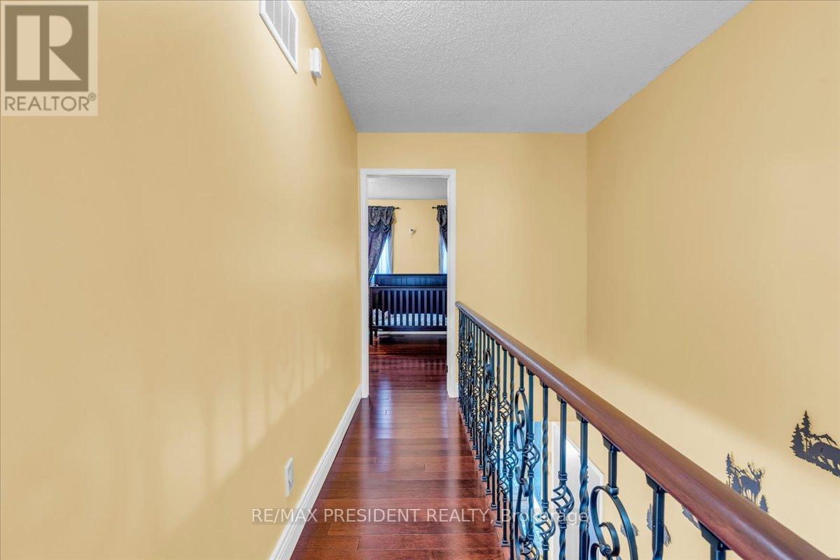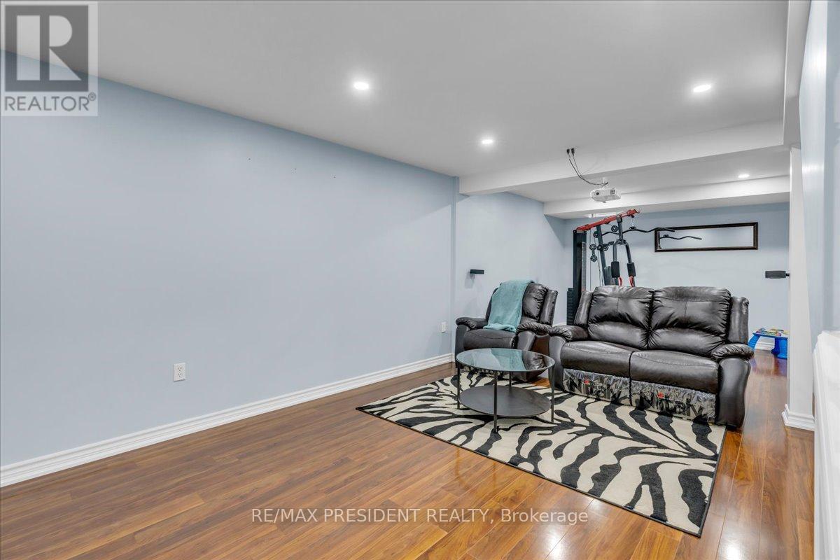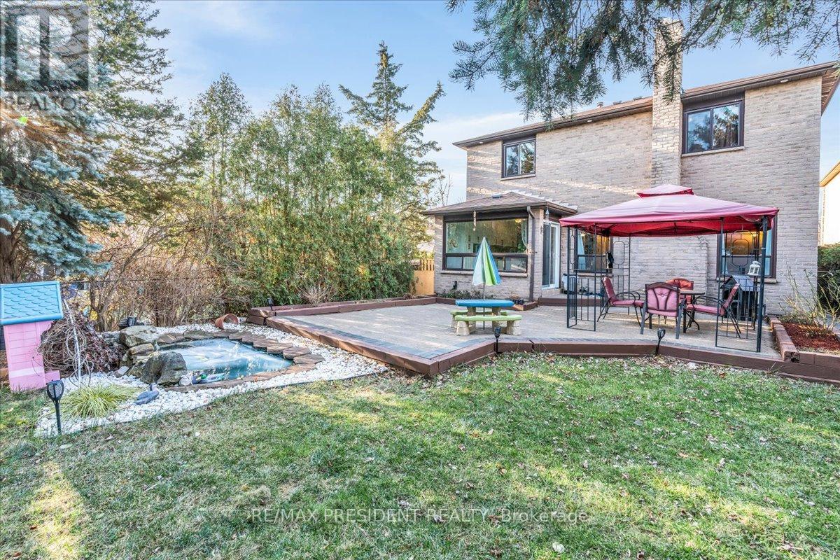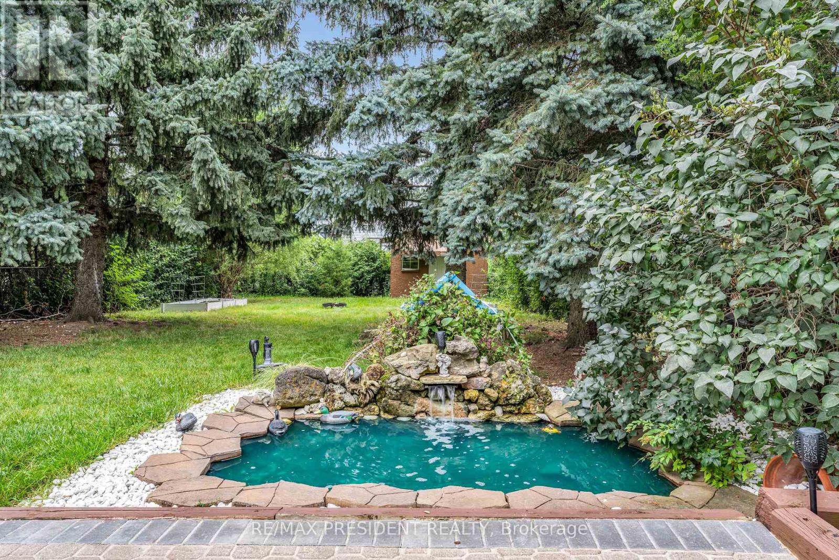6 Bedroom
4 Bathroom
Fireplace
Central Air Conditioning
Forced Air
$1,200,000
Welcome to this charming 4+2 bedroom home nestled in the desirable neighborhood walking distance to the Bramalea city center. Situated on a HUGE Private Lot in court with no walkway. This home offers a unique blend of comfort, convenience, and natural beauty. Main floor features living room dining room, family room with fireplace, Kitchen and breakfast area. Upon arrival, you'll be captivated by the curb appeal of this property. Well-maintained front and back yard, an inviting entrance greets you. Basement apartment permit available and approved by city of Brampton. Outside the backyard presents a sanctuary for outdoor living and entertaining. Whether its hosting summer barbecues or gardening. Premium lot for your enjoyment. Living close to Professors Lake offers numerous recreational opportunities, from fishing, swimming, to walking along the scenic trails. All Smart Appliances, Laundry and Ac 2021. Cappuccino Marble floors, Walnut Hardwood, Windows, Garage Doors, Furnace 2017 **** EXTRAS **** Fridge, Stove, B/I Dishwasher, Washer, Dryer, Elf's, Window Coverings, Remote. All Amenities Close By - Schools, Brampton Transit, Hwy 410, Bramalea City Centre, Parks, Hospital & More!! All Measurements To Be Verified By Buyer. (id:27910)
Property Details
|
MLS® Number
|
W9343296 |
|
Property Type
|
Single Family |
|
Community Name
|
Northgate |
|
ParkingSpaceTotal
|
6 |
Building
|
BathroomTotal
|
4 |
|
BedroomsAboveGround
|
4 |
|
BedroomsBelowGround
|
2 |
|
BedroomsTotal
|
6 |
|
BasementDevelopment
|
Finished |
|
BasementFeatures
|
Separate Entrance |
|
BasementType
|
N/a (finished) |
|
ConstructionStyleAttachment
|
Detached |
|
CoolingType
|
Central Air Conditioning |
|
ExteriorFinish
|
Brick |
|
FireplacePresent
|
Yes |
|
FlooringType
|
Hardwood, Marble |
|
FoundationType
|
Concrete |
|
HalfBathTotal
|
1 |
|
HeatingFuel
|
Natural Gas |
|
HeatingType
|
Forced Air |
|
StoriesTotal
|
2 |
|
Type
|
House |
|
UtilityWater
|
Municipal Water |
Parking
Land
|
Acreage
|
No |
|
Sewer
|
Sanitary Sewer |
|
SizeDepth
|
183 Ft ,1 In |
|
SizeFrontage
|
39 Ft ,5 In |
|
SizeIrregular
|
39.45 X 183.1 Ft |
|
SizeTotalText
|
39.45 X 183.1 Ft |
Rooms
| Level |
Type |
Length |
Width |
Dimensions |
|
Second Level |
Primary Bedroom |
5.61 m |
3.1 m |
5.61 m x 3.1 m |
|
Second Level |
Bedroom 2 |
4.08 m |
2.49 m |
4.08 m x 2.49 m |
|
Second Level |
Bedroom 3 |
4.38 m |
2.49 m |
4.38 m x 2.49 m |
|
Second Level |
Bedroom 4 |
4.02 m |
3.1 m |
4.02 m x 3.1 m |
|
Basement |
Bedroom |
3.8 m |
3 m |
3.8 m x 3 m |
|
Basement |
Great Room |
8.1 m |
5.3 m |
8.1 m x 5.3 m |
|
Basement |
Bedroom |
3.3 m |
3 m |
3.3 m x 3 m |
|
Main Level |
Living Room |
5.1 m |
3.13 m |
5.1 m x 3.13 m |
|
Main Level |
Dining Room |
3.69 m |
3.07 m |
3.69 m x 3.07 m |
|
Main Level |
Family Room |
5.85 m |
3.1 m |
5.85 m x 3.1 m |
|
Main Level |
Kitchen |
6.51 m |
3.1 m |
6.51 m x 3.1 m |








