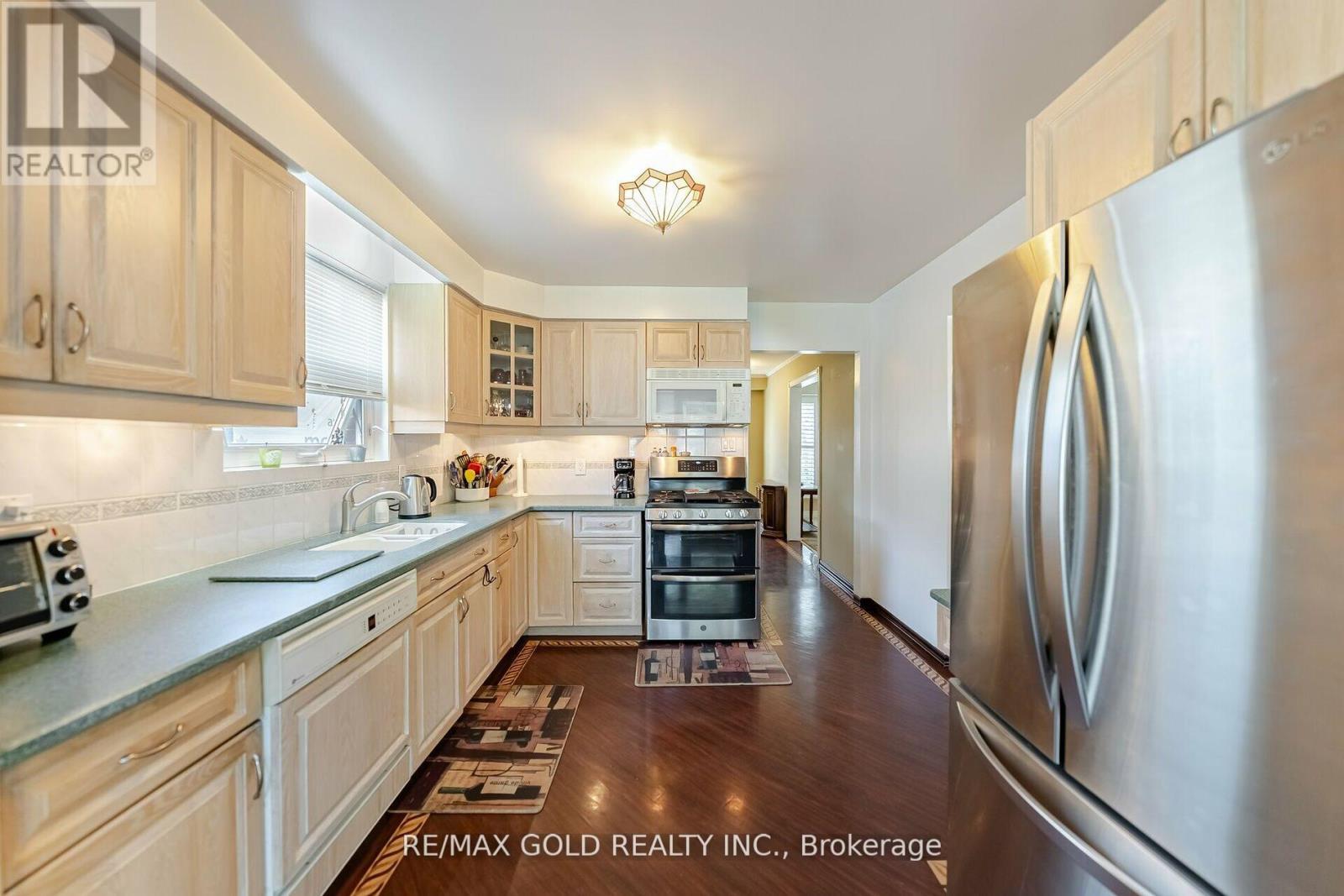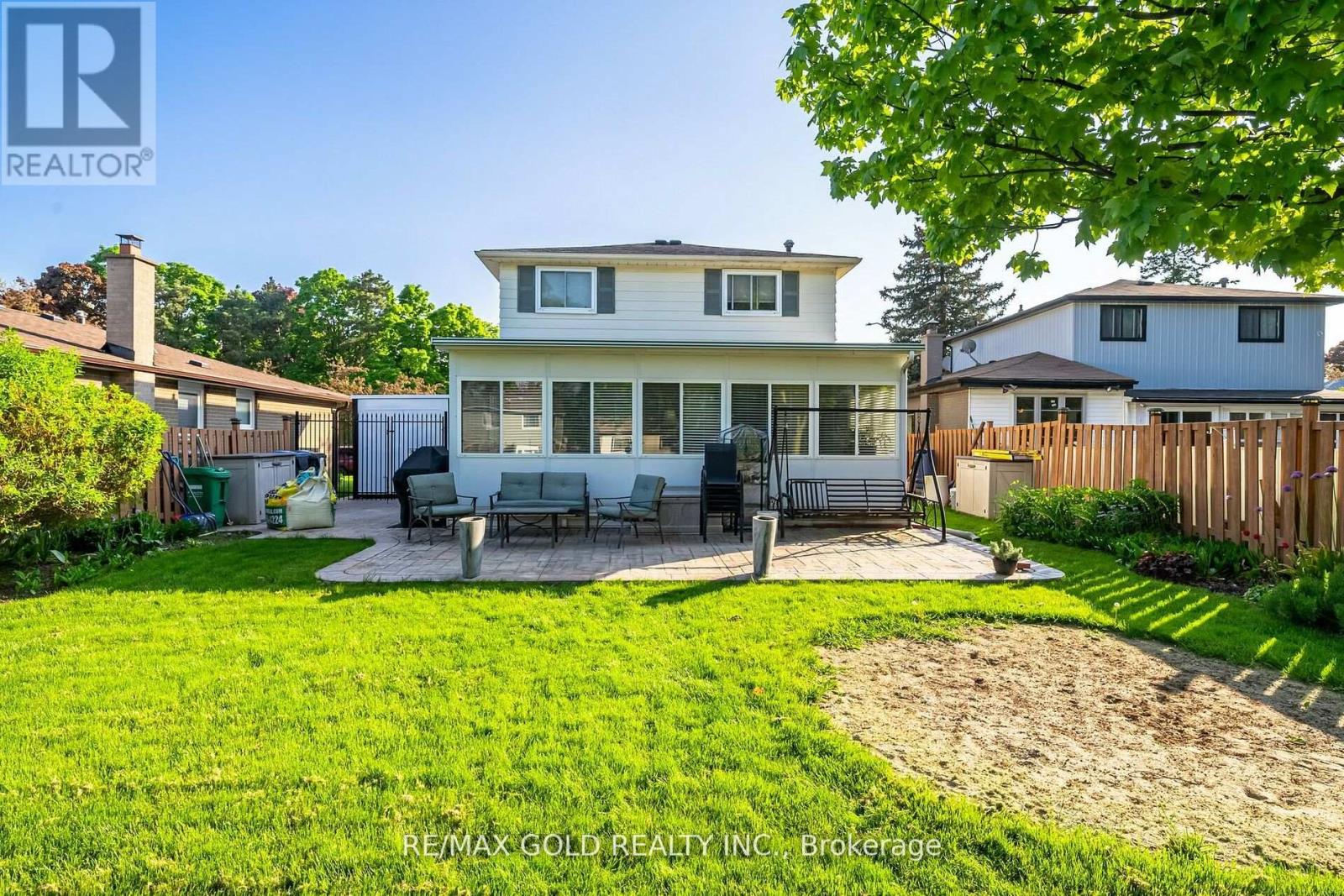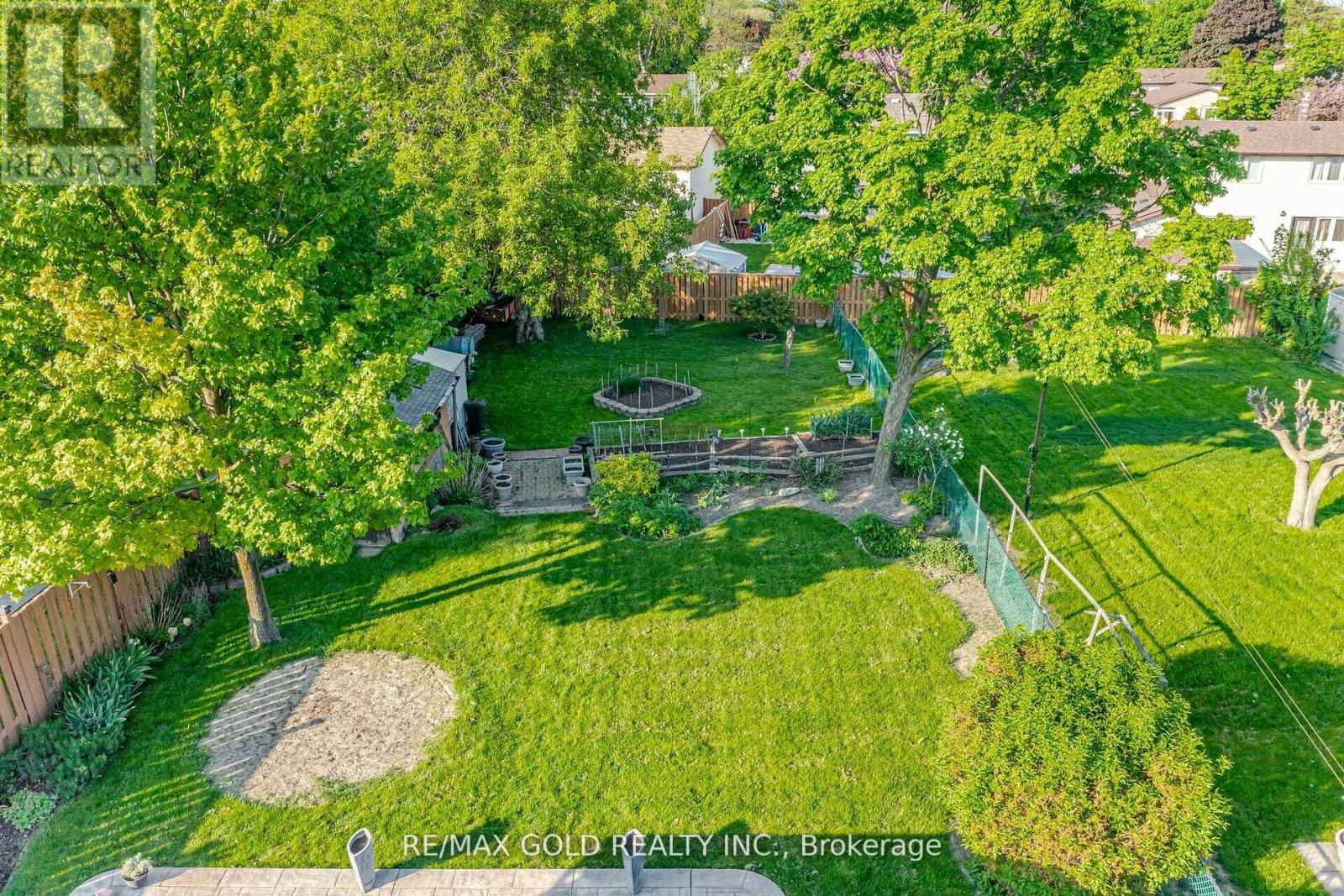3 Bedroom
2 Bathroom
Fireplace
Central Air Conditioning
Forced Air
$899,000
This exceptional Well Maintained Detached home With Huge Lot 53x193. Stamped concrete driveway, Front & Back, Good for 6 to 8 cars. Boasting 3 Good size Bedrooms, 2 Washroom, (Potential to have one more full Washroom on Upper Level). Opportunity caters to first-time buyers, Investors. Features include crown moldings, fantastic built-ins. Roof has warranty until 2062, Good for another 38 years. Certificate is transferable(Available). The family room w/gas fireplace is designed for the everyday family friendly &comfortable with abundance of natural light. Outdoor patio is with Gas line for Bar be Cue. Do not miss the opportunity to own this Gem. **** EXTRAS **** Close To Public Transportation & All Amenities, Including Shopping, Restaurants, Schools Highway410, grocery stores, shopping malls, and the GO station, this home offers unparalleled accessibility. view today to seize opportunity. (id:27910)
Property Details
|
MLS® Number
|
W8480914 |
|
Property Type
|
Single Family |
|
Community Name
|
Madoc |
|
Parking Space Total
|
6 |
Building
|
Bathroom Total
|
2 |
|
Bedrooms Above Ground
|
3 |
|
Bedrooms Total
|
3 |
|
Basement Development
|
Finished |
|
Basement Type
|
N/a (finished) |
|
Construction Style Attachment
|
Detached |
|
Cooling Type
|
Central Air Conditioning |
|
Exterior Finish
|
Brick, Vinyl Siding |
|
Fireplace Present
|
Yes |
|
Foundation Type
|
Brick |
|
Heating Fuel
|
Natural Gas |
|
Heating Type
|
Forced Air |
|
Stories Total
|
2 |
|
Type
|
House |
|
Utility Water
|
Municipal Water |
Land
|
Acreage
|
No |
|
Sewer
|
Sanitary Sewer |
|
Size Irregular
|
53.29 X 190.65 Ft |
|
Size Total Text
|
53.29 X 190.65 Ft |
Rooms
| Level |
Type |
Length |
Width |
Dimensions |
|
Second Level |
Primary Bedroom |
6.2 m |
2.95 m |
6.2 m x 2.95 m |
|
Second Level |
Bedroom 2 |
3.52 m |
2.44 m |
3.52 m x 2.44 m |
|
Second Level |
Bedroom 3 |
3.65 m |
3.45 m |
3.65 m x 3.45 m |
|
Lower Level |
Laundry Room |
|
|
Measurements not available |
|
Lower Level |
Recreational, Games Room |
|
|
Measurements not available |
|
Main Level |
Living Room |
8.2 m |
3.5 m |
8.2 m x 3.5 m |
|
Main Level |
Dining Room |
8.2 m |
3.5 m |
8.2 m x 3.5 m |
|
Main Level |
Kitchen |
3.9 m |
3.2 m |
3.9 m x 3.2 m |
|
Main Level |
Family Room |
7.01 m |
4.11 m |
7.01 m x 4.11 m |










































