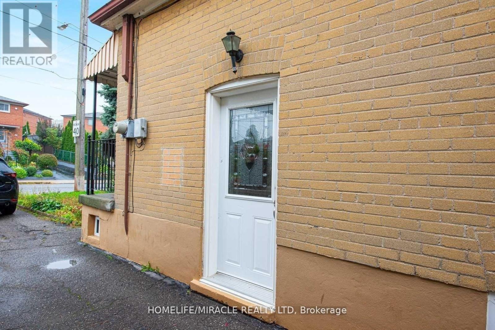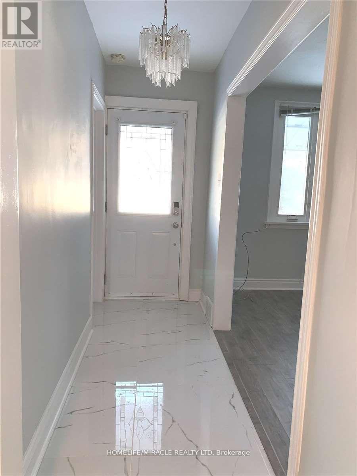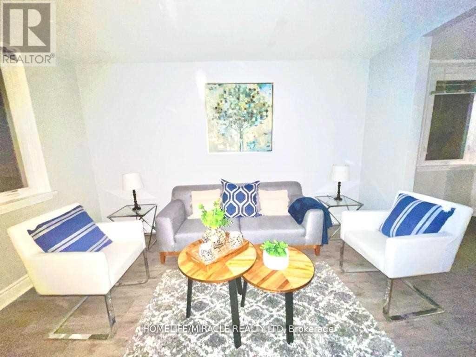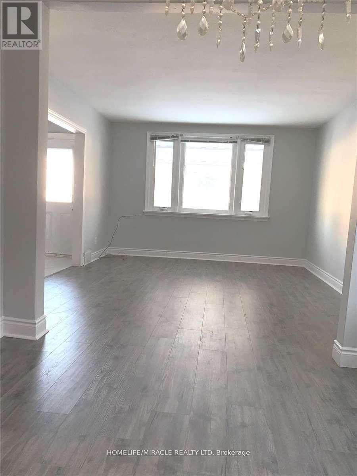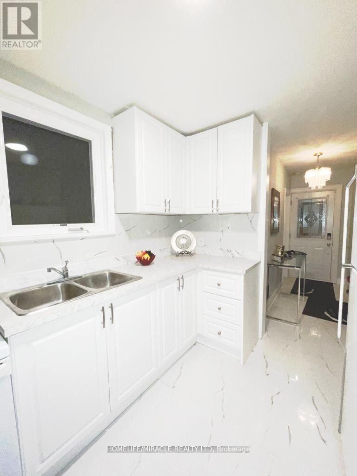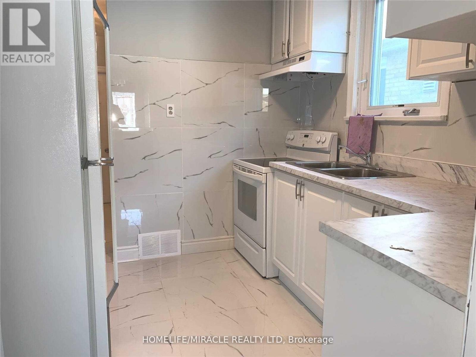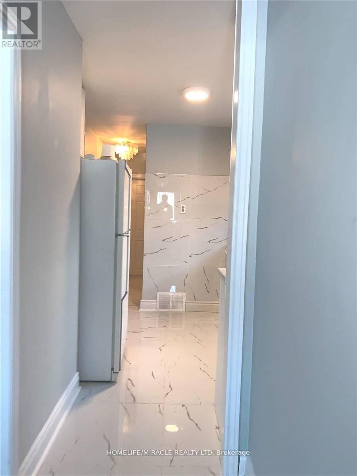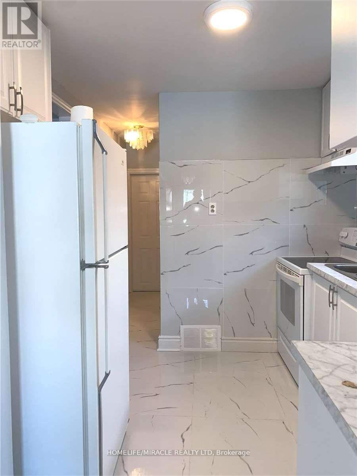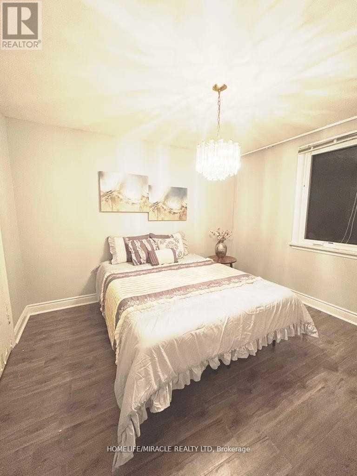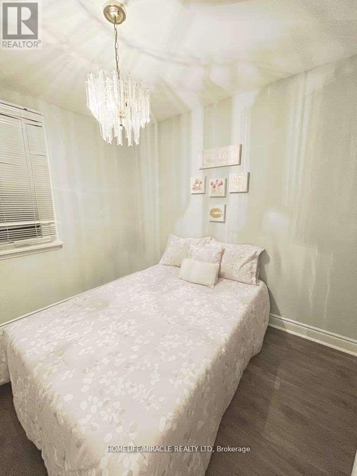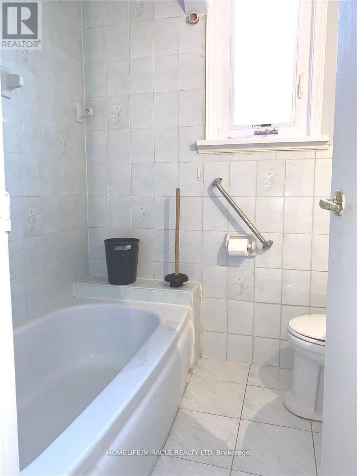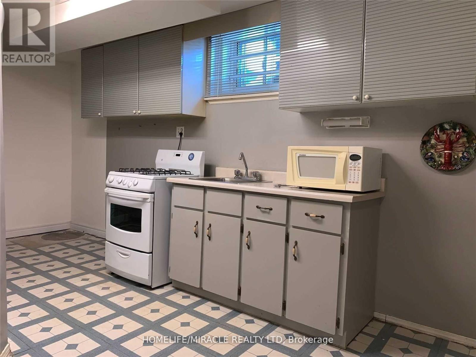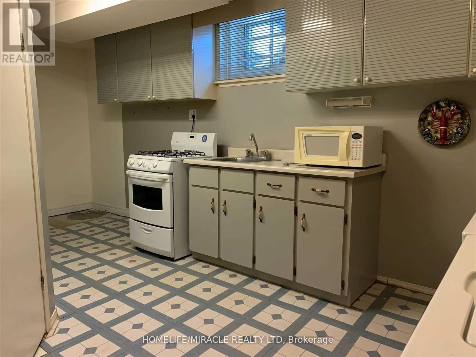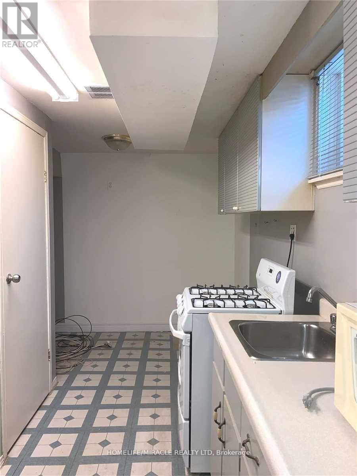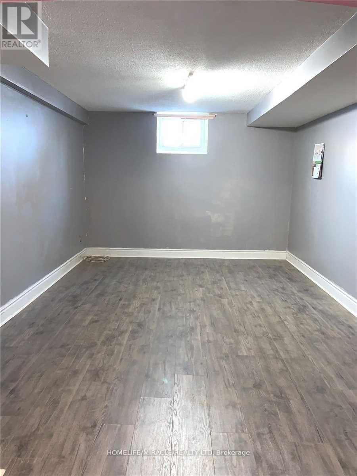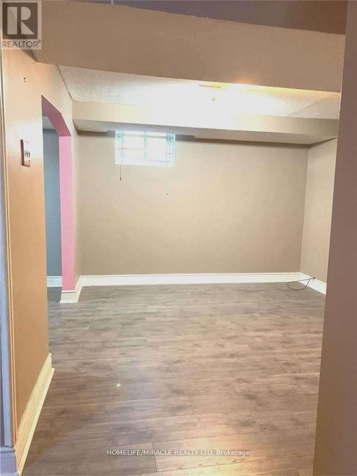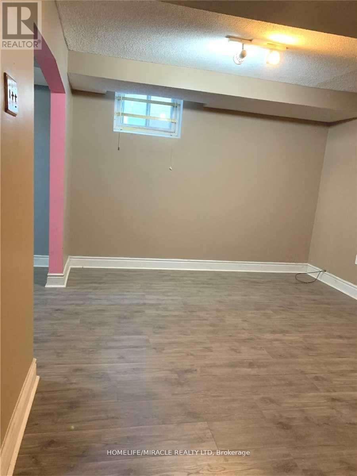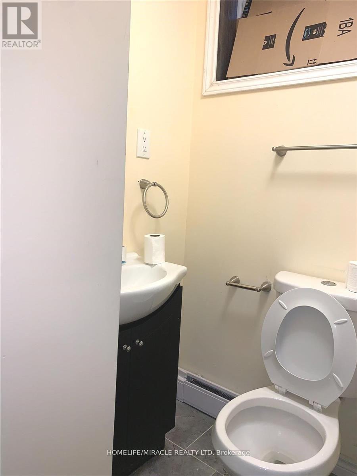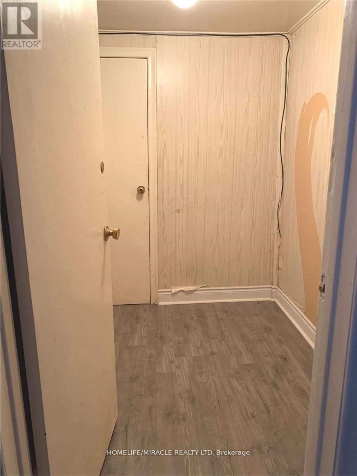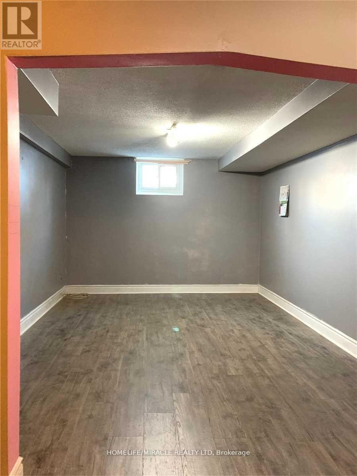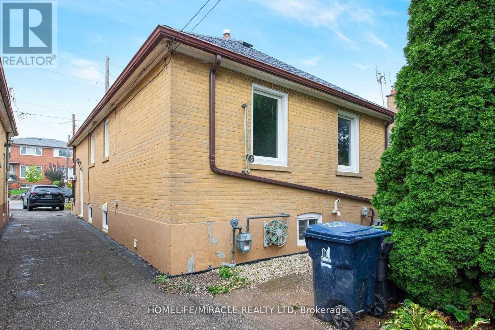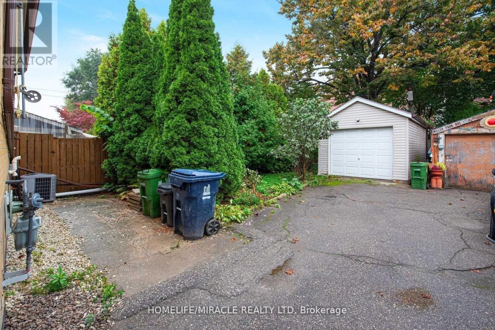3 Bedroom
2 Bathroom
Central Air Conditioning
Forced Air
$979,000
Incredible chance to acquire a detached, renovated home near downtown! This property boasts two parking spaces and a finished basement complete with a kitchen and washroom AND Sep Entrance. With a total of two plus one bedrooms and two full bathrooms, along with a detached garage, this home offers ample space. Enjoy the luxury of a new kitchen, washroom, and flooring throughout. Large living areas, adorned with fresh paint and new laminates, welcome you. The kitchen features new tiles and a stylish backsplash, complemented by generous windows that flood the space with natural light. Situated in the highly sought-after area of North York, this property is conveniently located near the future Caledonia station and schools, with easy access to TTC transportation. Don't miss out on this exceptional opportunity! **** EXTRAS **** All elf, 2 stove, 2 refrigerators, washer, dryer, all windows covering (id:27910)
Property Details
|
MLS® Number
|
W8167644 |
|
Property Type
|
Single Family |
|
Community Name
|
Keelesdale-Eglinton West |
|
Parking Space Total
|
2 |
Building
|
Bathroom Total
|
2 |
|
Bedrooms Above Ground
|
2 |
|
Bedrooms Below Ground
|
1 |
|
Bedrooms Total
|
3 |
|
Basement Development
|
Finished |
|
Basement Features
|
Separate Entrance |
|
Basement Type
|
N/a (finished) |
|
Construction Style Attachment
|
Detached |
|
Cooling Type
|
Central Air Conditioning |
|
Exterior Finish
|
Brick |
|
Heating Fuel
|
Natural Gas |
|
Heating Type
|
Forced Air |
|
Stories Total
|
2 |
|
Type
|
House |
Parking
Land
|
Acreage
|
No |
|
Size Irregular
|
26.72 X 110.54 Ft |
|
Size Total Text
|
26.72 X 110.54 Ft |
Rooms
| Level |
Type |
Length |
Width |
Dimensions |
|
Basement |
Bedroom 2 |
3.6 m |
11.81 m |
3.6 m x 11.81 m |
|
Main Level |
Living Room |
3.19 m |
3.6 m |
3.19 m x 3.6 m |
|
Main Level |
Dining Room |
3.1 m |
2.8 m |
3.1 m x 2.8 m |
|
Main Level |
Kitchen |
2.8 m |
6.89 m |
2.8 m x 6.89 m |
|
Main Level |
Bedroom |
3.6 m |
3.1 m |
3.6 m x 3.1 m |
|
Main Level |
Bedroom 2 |
2.6 m |
2.3 m |
2.6 m x 2.3 m |
|
Main Level |
Bathroom |
|
|
Measurements not available |

