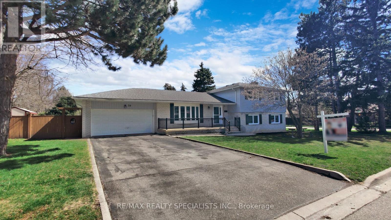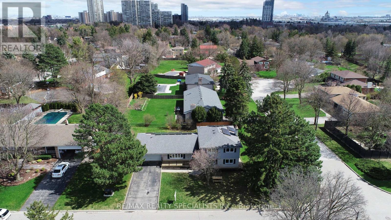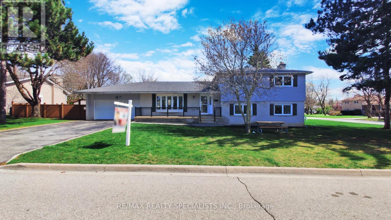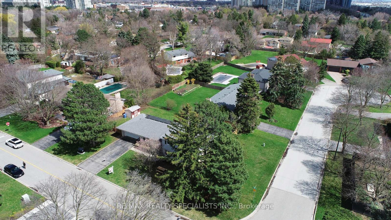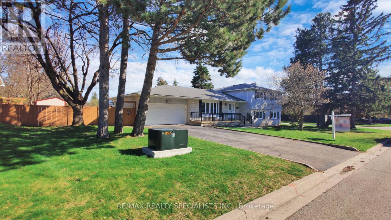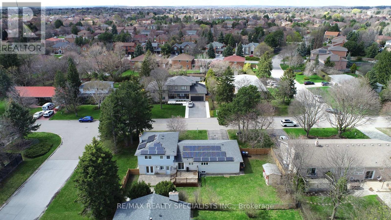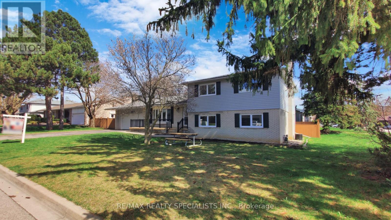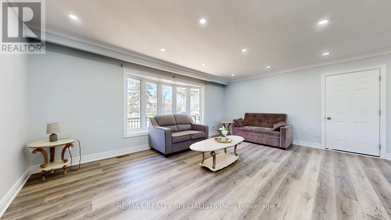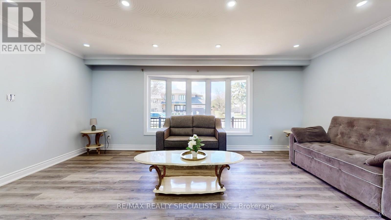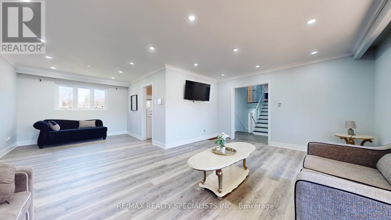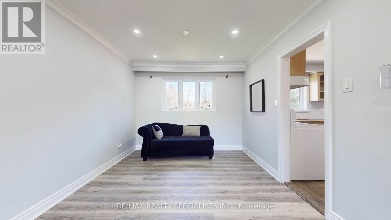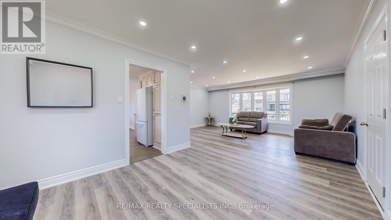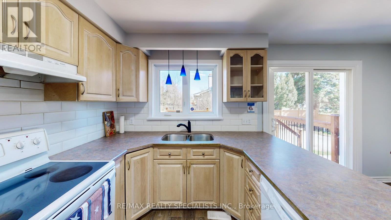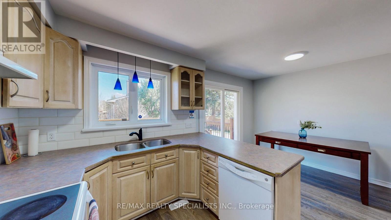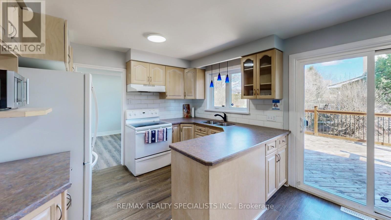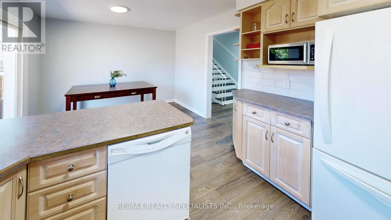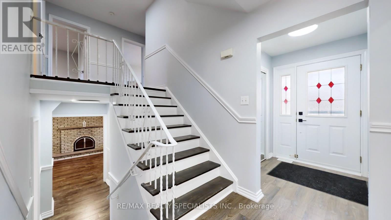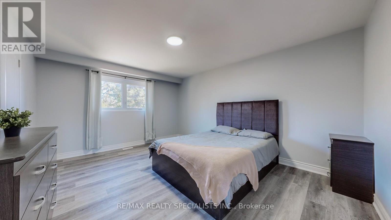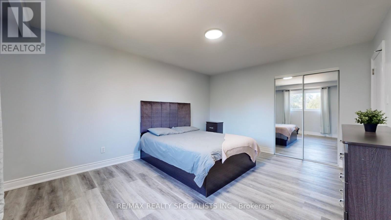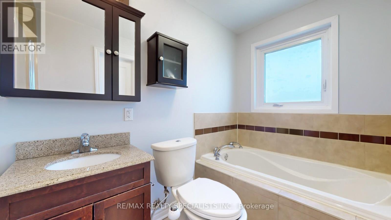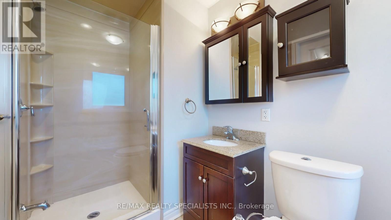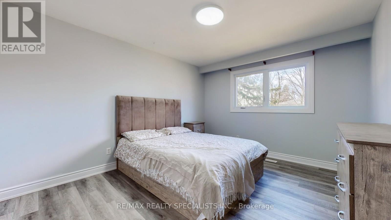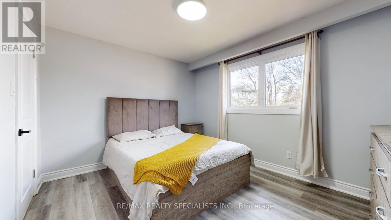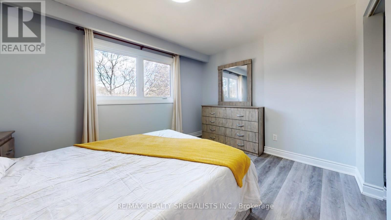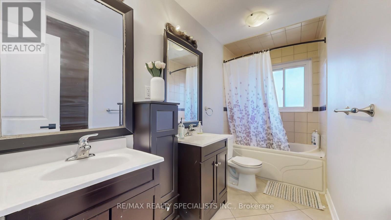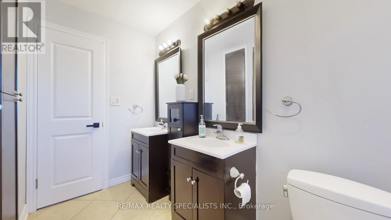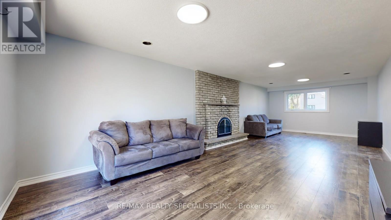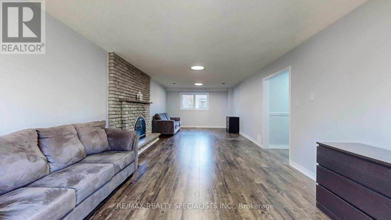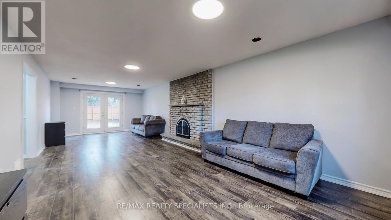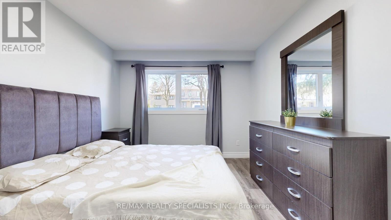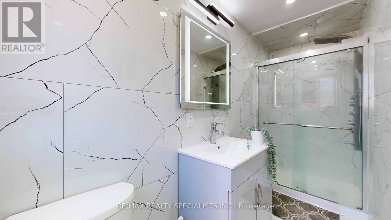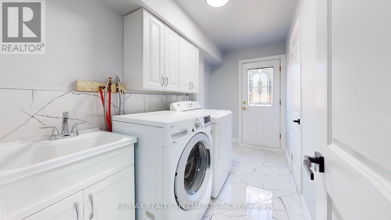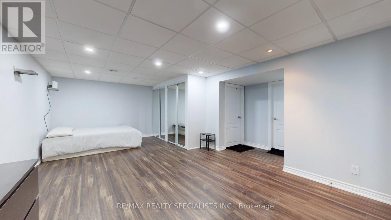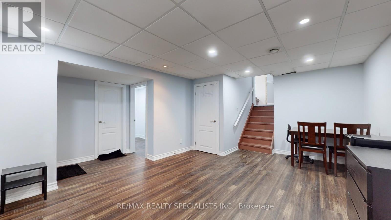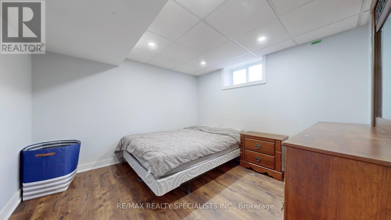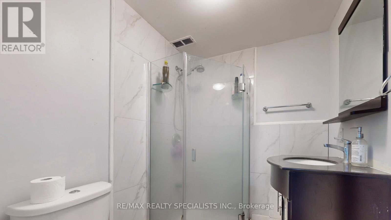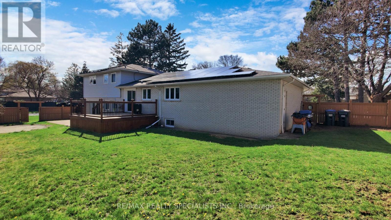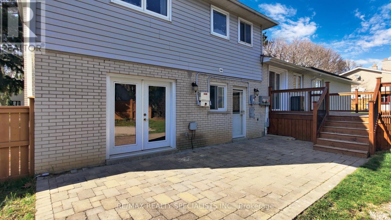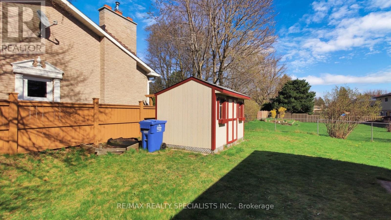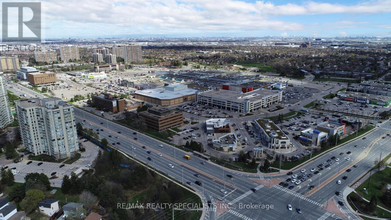5 Bedroom
4 Bathroom
Fireplace
Central Air Conditioning
Forced Air
$1,399,905
Welcome to the Prestigious Bramalea Woods Neighborhood! Absolutely Gorgeous Detached Home Situated on A HUGE 86 Feet + Wide Corner Lot Offering 4 + 1 Bedrooms + 4 Washrooms with finished Basement; Door Entry from Double power Garage to Home; Laminate / Vinyl Floors thru-out; Master Bedroom Has 5 pc Ensuite/ Sep Shower & Closet; 3 Access to Back Yard from Home; Main level offers living room with Pot Lights and sun-filled picture window overlooking front garden, Adjoining dining room With Pot Lights faces the expansive Back yard; Beautiful Eat-In Kitchen with Breakfast Area leads to Wooden Deck; Separate Family room on Ground Floor has an abundance of natural light, fireplace, walk-through sliding doors to patio; Vinyl Windows, Recent Painted, Renovated Washroom, Vinyl Floors; Inground Sprinklers; Laundry @ Ground level with Access to Back Yard; 200 AMPS Electrical Panel; Hwt(Owned); High efficiencies Furnace **** EXTRAS **** 6 Cars Parking in Driveway; No side Walk On Any side; Eco Friendly Solar Array Generates May Create Approx. $3000 - $3500 / Year For Owners. Sellers & Listing Do Not Warrant Retrofit Status Of Finished Basement (id:27910)
Open House
This property has open houses!
Starts at:
2:00 pm
Ends at:
5:00 pm
Property Details
|
MLS® Number
|
W8254144 |
|
Property Type
|
Single Family |
|
Community Name
|
Westgate |
|
Amenities Near By
|
Park, Place Of Worship, Schools |
|
Parking Space Total
|
8 |
Building
|
Bathroom Total
|
4 |
|
Bedrooms Above Ground
|
4 |
|
Bedrooms Below Ground
|
1 |
|
Bedrooms Total
|
5 |
|
Basement Development
|
Finished |
|
Basement Type
|
N/a (finished) |
|
Construction Style Attachment
|
Detached |
|
Construction Style Split Level
|
Sidesplit |
|
Cooling Type
|
Central Air Conditioning |
|
Exterior Finish
|
Brick, Vinyl Siding |
|
Fireplace Present
|
Yes |
|
Heating Fuel
|
Natural Gas |
|
Heating Type
|
Forced Air |
|
Type
|
House |
Parking
Land
|
Acreage
|
No |
|
Land Amenities
|
Park, Place Of Worship, Schools |
|
Size Irregular
|
86.78 X 130 Ft ; Irrg. Corner Lot |
|
Size Total Text
|
86.78 X 130 Ft ; Irrg. Corner Lot |
Rooms
| Level |
Type |
Length |
Width |
Dimensions |
|
Basement |
Bedroom 5 |
3.18 m |
3.13 m |
3.18 m x 3.13 m |
|
Basement |
Recreational, Games Room |
5.79 m |
3.79 m |
5.79 m x 3.79 m |
|
Main Level |
Kitchen |
4.84 m |
3.39 m |
4.84 m x 3.39 m |
|
Main Level |
Eating Area |
4.84 m |
3.39 m |
4.84 m x 3.39 m |
|
Main Level |
Living Room |
5.7 m |
4.2 m |
5.7 m x 4.2 m |
|
Main Level |
Dining Room |
3.59 m |
3.11 m |
3.59 m x 3.11 m |
|
Upper Level |
Primary Bedroom |
4.73 m |
3.82 m |
4.73 m x 3.82 m |
|
Upper Level |
Bedroom 2 |
4.22 m |
3.13 m |
4.22 m x 3.13 m |
|
Upper Level |
Bedroom 3 |
3.82 m |
3.13 m |
3.82 m x 3.13 m |
|
Ground Level |
Bedroom 4 |
3.73 m |
3.08 m |
3.73 m x 3.08 m |
|
Ground Level |
Family Room |
9.44 m |
3.96 m |
9.44 m x 3.96 m |
|
Ground Level |
Laundry Room |
3.39 m |
1.72 m |
3.39 m x 1.72 m |

