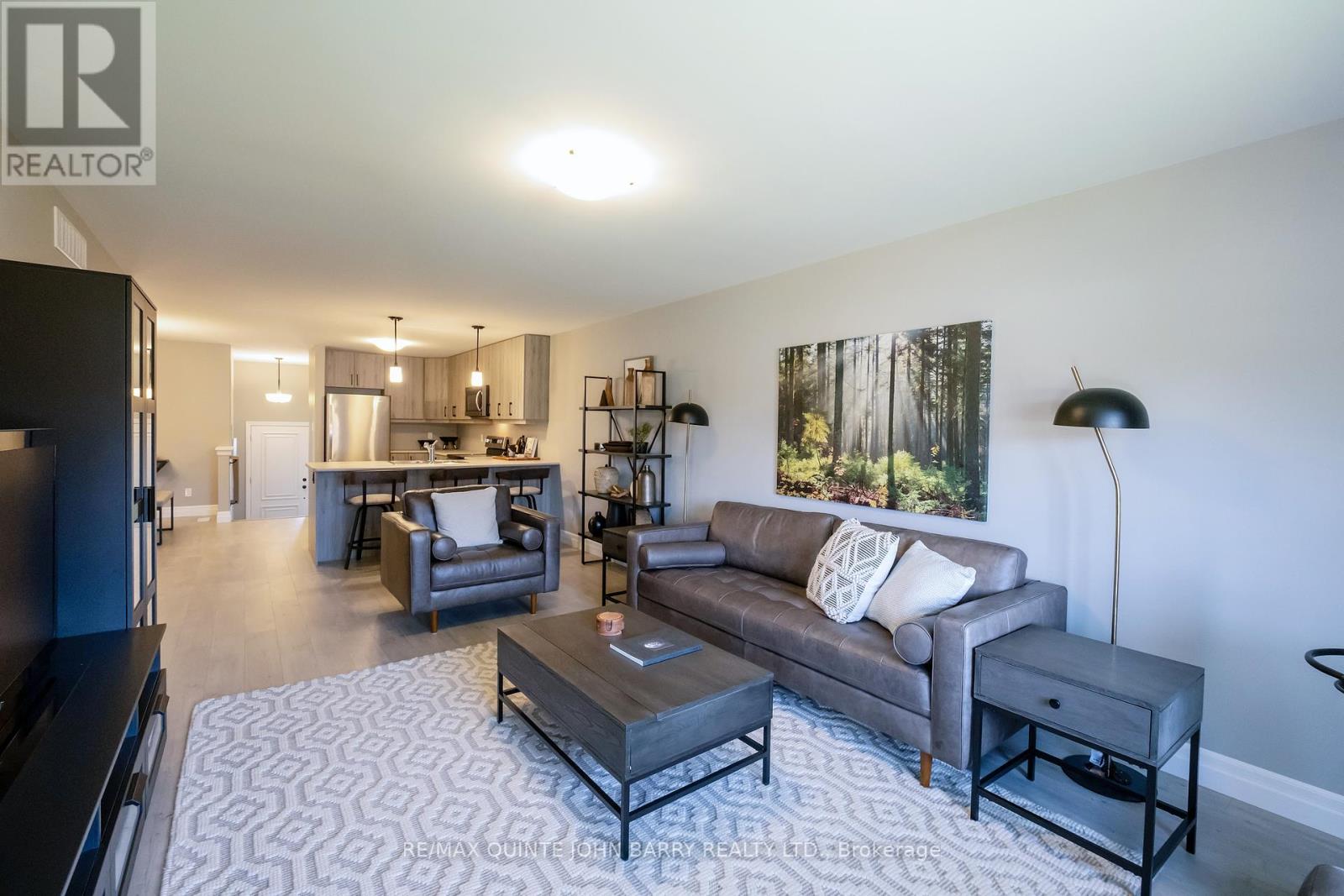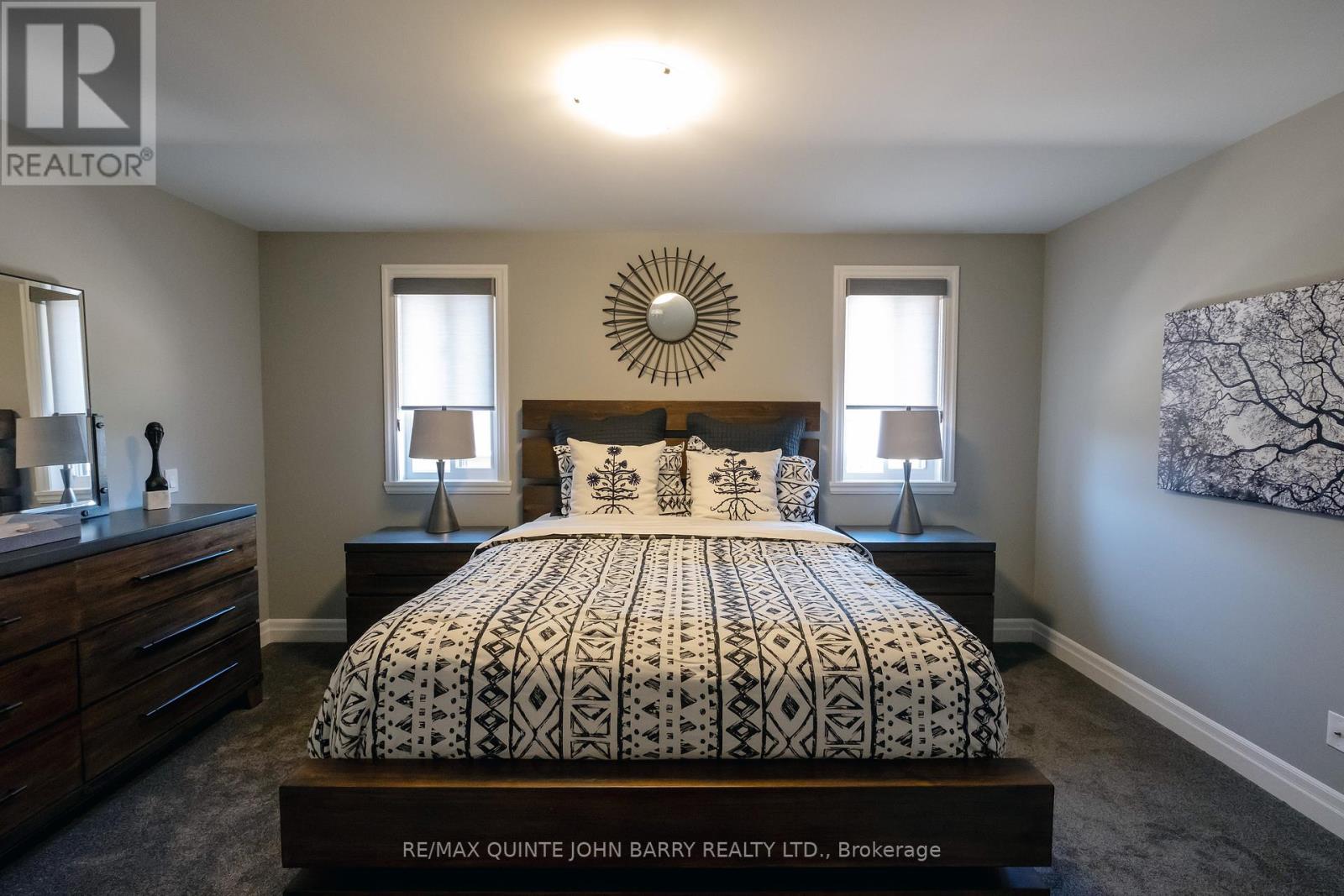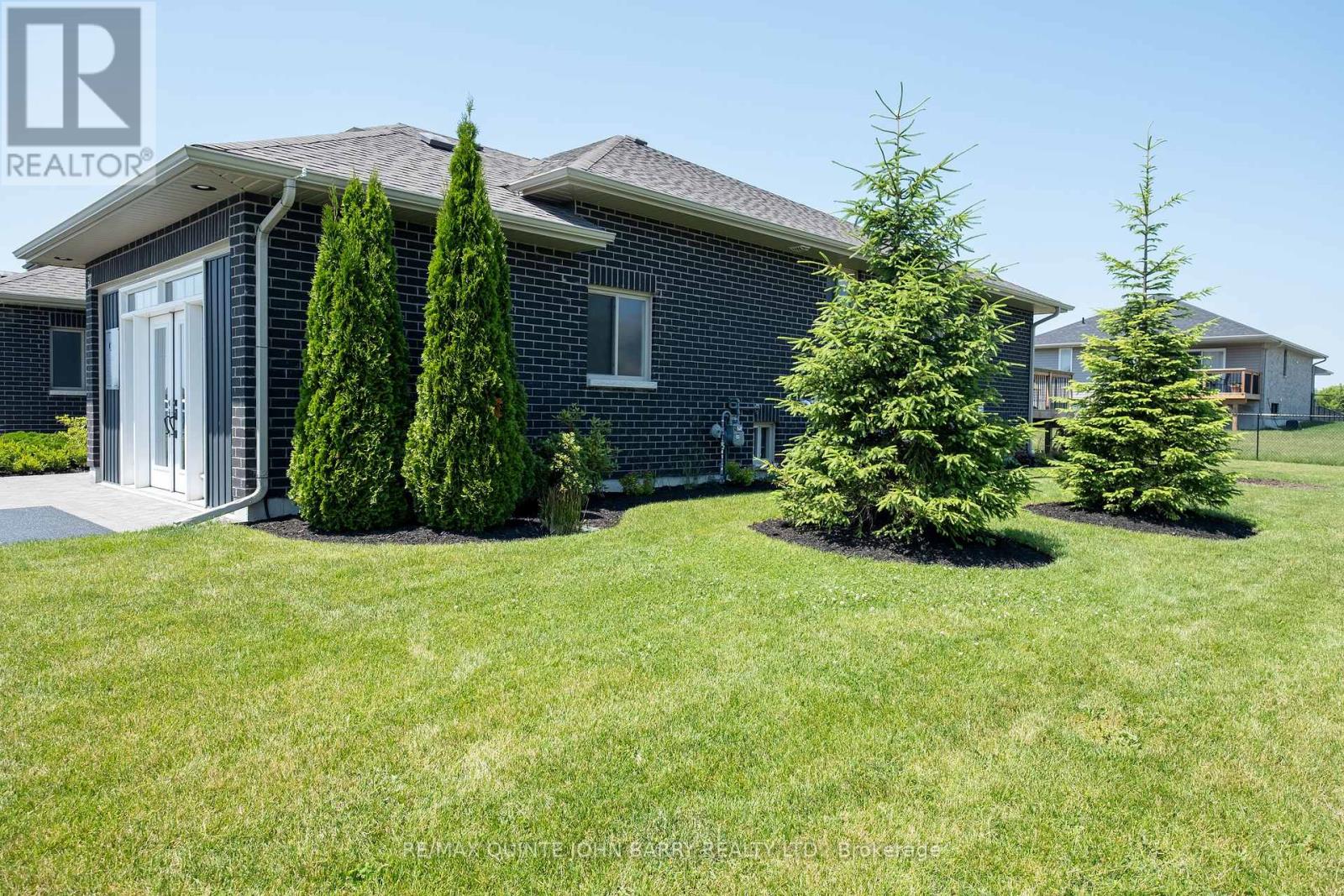4 Bedroom
2 Bathroom
Bungalow
Central Air Conditioning
Forced Air
$650,000
The wait is over! Step into this beautifully furnished model home, showcasing exquisite design and functionality. The foyer welcomes you into an inviting atmosphere, leading into the spacious eat-in kitchen and dining area, perfect for both casual meals and entertaining guests. Natural light fills the great room through large windows that overlook the deck, offering a perfect place to relax. With two bedrooms and 4-piece bath on the main level, comfort and convenience are assured. Venture downstairs to discover a functional rec room, ideal for relaxing or entertaining. Two additional bedrooms and another 4-piece bath provide extra space for guests, while a utility room offer ample storage space. Outside, an interlock driveway adds curb appeal to the beautifully landscaped grounds complete with an underground lawn sprinkler system, completing this picture perfect property. Do not miss the opportunity to experience refined living in this stunning model home. (id:27910)
Property Details
|
MLS® Number
|
X8460366 |
|
Property Type
|
Single Family |
|
Amenities Near By
|
Hospital, Place Of Worship, Public Transit, Schools |
|
Community Features
|
School Bus |
|
Features
|
Irregular Lot Size |
|
Parking Space Total
|
4 |
Building
|
Bathroom Total
|
2 |
|
Bedrooms Above Ground
|
2 |
|
Bedrooms Below Ground
|
2 |
|
Bedrooms Total
|
4 |
|
Architectural Style
|
Bungalow |
|
Basement Development
|
Finished |
|
Basement Type
|
Full (finished) |
|
Construction Style Attachment
|
Semi-detached |
|
Cooling Type
|
Central Air Conditioning |
|
Exterior Finish
|
Brick, Vinyl Siding |
|
Foundation Type
|
Poured Concrete |
|
Heating Fuel
|
Natural Gas |
|
Heating Type
|
Forced Air |
|
Stories Total
|
1 |
|
Type
|
House |
|
Utility Water
|
Municipal Water |
Parking
Land
|
Acreage
|
No |
|
Land Amenities
|
Hospital, Place Of Worship, Public Transit, Schools |
|
Sewer
|
Sanitary Sewer |
|
Size Irregular
|
52.72 X 114.89 Ft ; Corner Lot |
|
Size Total Text
|
52.72 X 114.89 Ft ; Corner Lot |
Rooms
| Level |
Type |
Length |
Width |
Dimensions |
|
Lower Level |
Recreational, Games Room |
7.97 m |
3.96 m |
7.97 m x 3.96 m |
|
Lower Level |
Bedroom 3 |
4.14 m |
2.95 m |
4.14 m x 2.95 m |
|
Lower Level |
Bedroom 4 |
4.08 m |
3.04 m |
4.08 m x 3.04 m |
|
Lower Level |
Utility Room |
6.12 m |
3.04 m |
6.12 m x 3.04 m |
|
Main Level |
Kitchen |
6.4 m |
3.35 m |
6.4 m x 3.35 m |
|
Main Level |
Great Room |
7.62 m |
3.7 m |
7.62 m x 3.7 m |
|
Main Level |
Primary Bedroom |
3.96 m |
3.65 m |
3.96 m x 3.65 m |
|
Main Level |
Bedroom 2 |
3.58 m |
2.81 m |
3.58 m x 2.81 m |
Utilities
|
Cable
|
Available |
|
Sewer
|
Installed |









































