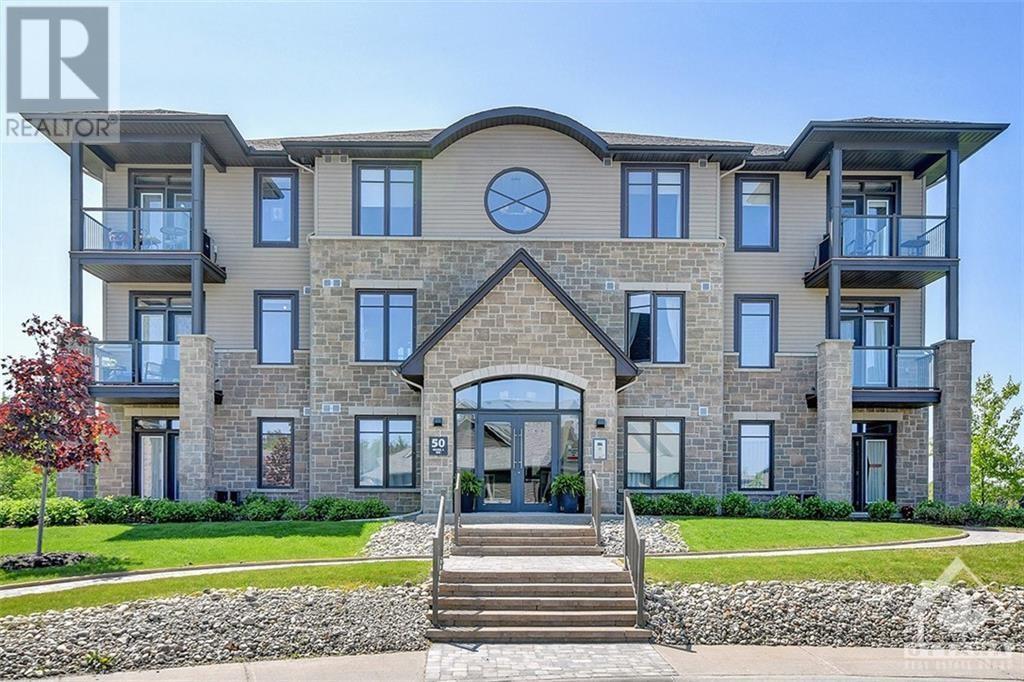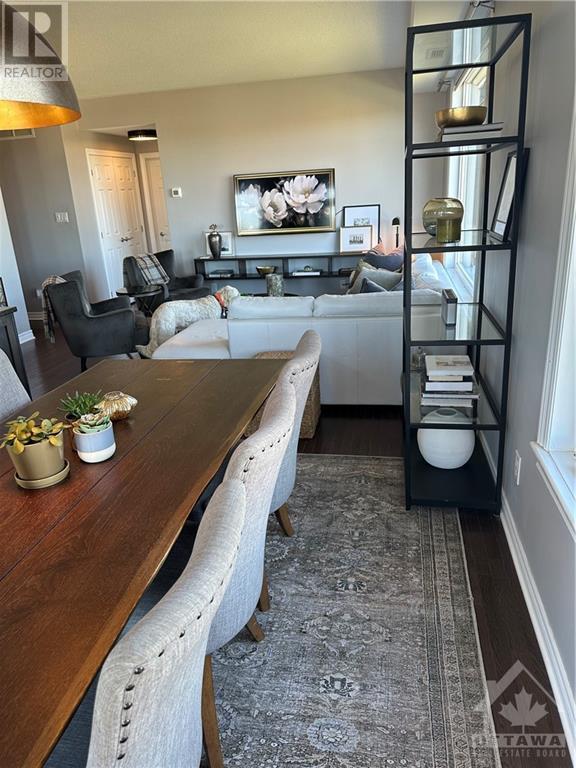50 Magnolia Way Unit#204 Kemptville, Ontario K0G 1J0
$524,900Maintenance, Property Management, Waste Removal, Water, Other, See Remarks, Reserve Fund Contributions
$841.40 Monthly
Maintenance, Property Management, Waste Removal, Water, Other, See Remarks, Reserve Fund Contributions
$841.40 MonthlyReady for the joys of condo living? This is a great opportunity in a highly desirable neighbourhood. Two bedroom, plus den condo on second level with beautiful view. Updated LED lighting, custom kitchen cabinets and pot drawers, custom built-in shelves and drawer units. Custom motorized blinds. The entire unit is freshly painted. Very bright, spacious living/dining area with loads of sunshine. French doors lead onto a deck for morning coffee or evening sits to watch the sunset. One inside parking space plus a generous 5'x8' storage area conveniently located with the parking space. Membership available to the Equinelle Residents Club which gives you access to many of activities: pickleball (outdoor/indoor), tennis, exercise room, fitness room, games room, hobby room, billiards room, library room with huge fireplace and heated outdoor pool. Come take a look for yourself. (id:28469)
Property Details
| MLS® Number | 1421249 |
| Property Type | Single Family |
| Neigbourhood | Equinelle |
| AmenitiesNearBy | Golf Nearby, Water Nearby |
| CommunicationType | Internet Access |
| CommunityFeatures | Adult Oriented, Pets Allowed With Restrictions |
| Features | Elevator, Automatic Garage Door Opener |
| ParkingSpaceTotal | 1 |
Building
| BathroomTotal | 2 |
| BedroomsAboveGround | 2 |
| BedroomsTotal | 2 |
| Amenities | Laundry - In Suite |
| Appliances | Refrigerator, Dishwasher, Microwave Range Hood Combo, Stove |
| BasementDevelopment | Not Applicable |
| BasementType | None (not Applicable) |
| ConstructedDate | 2013 |
| CoolingType | Central Air Conditioning |
| ExteriorFinish | Stone |
| FlooringType | Wall-to-wall Carpet, Hardwood |
| FoundationType | Poured Concrete |
| HeatingFuel | Natural Gas |
| HeatingType | Forced Air |
| StoriesTotal | 3 |
| Type | Apartment |
| UtilityWater | Municipal Water |
Parking
| Attached Garage |
Land
| Acreage | No |
| LandAmenities | Golf Nearby, Water Nearby |
| Sewer | Municipal Sewage System |
| ZoningDescription | Residential |
Rooms
| Level | Type | Length | Width | Dimensions |
|---|---|---|---|---|
| Second Level | Den | 8'8" x 8'6" | ||
| Second Level | Bedroom | 10'2" x 9'11" | ||
| Second Level | 3pc Ensuite Bath | 8'0" x 5'4" | ||
| Second Level | Living Room | 11'0" x 15'2" | ||
| Second Level | Dining Room | 9'0" x 13'0" | ||
| Second Level | Kitchen | 9'0" x 13'0" | ||
| Second Level | Bedroom | 13'0" x 11'4" | ||
| Second Level | Utility Room | 6'0" x 6'8" | ||
| Second Level | 4pc Bathroom | 9'9" x 4'10" |
























