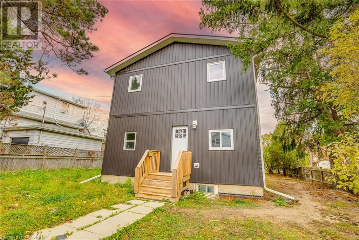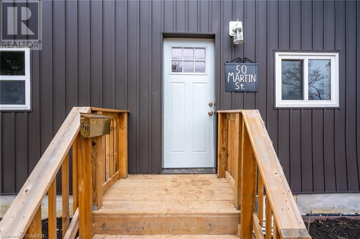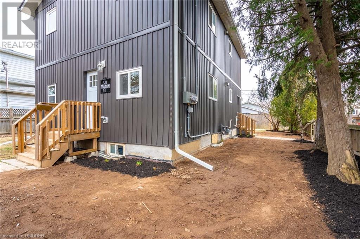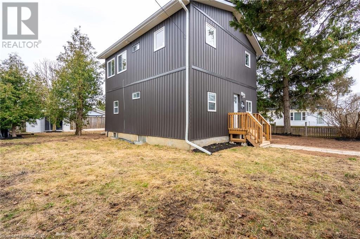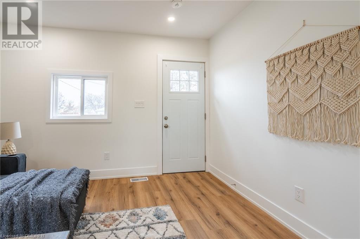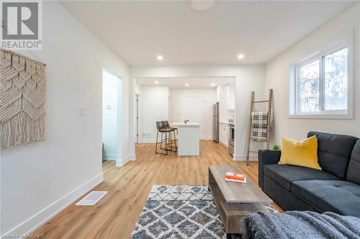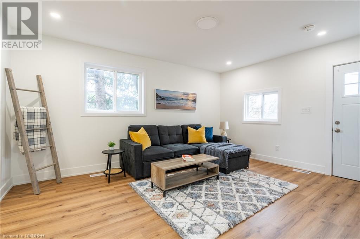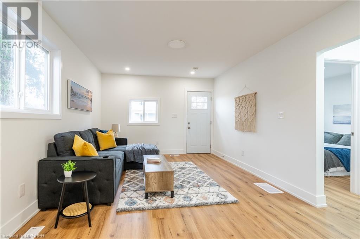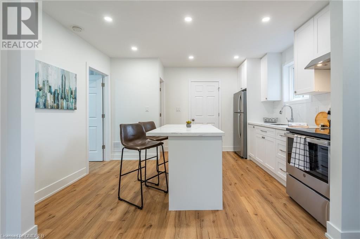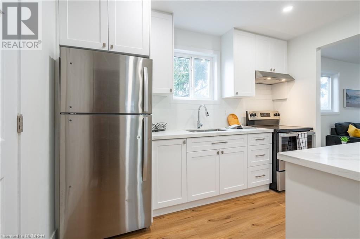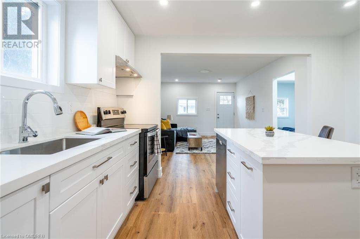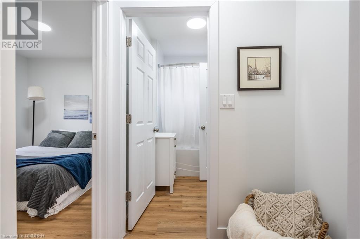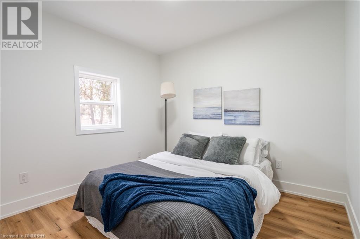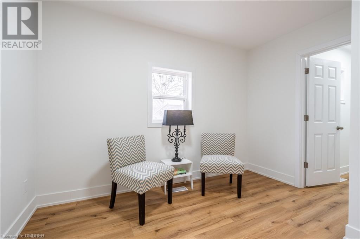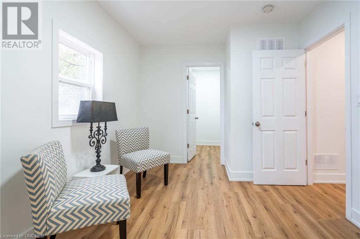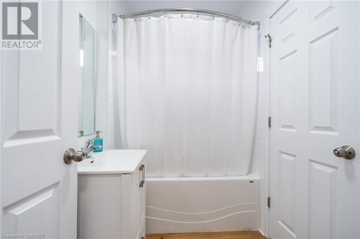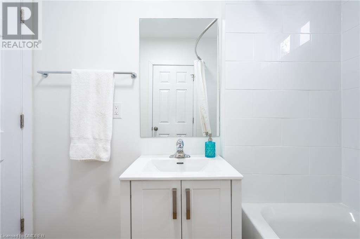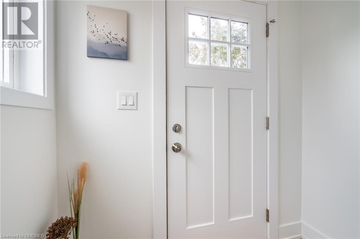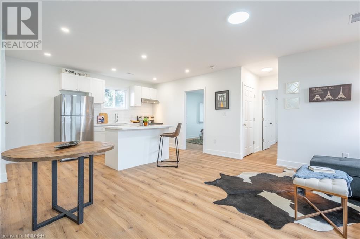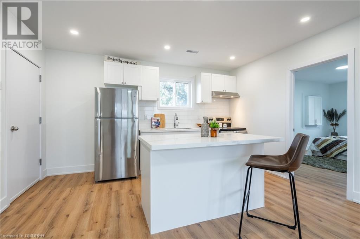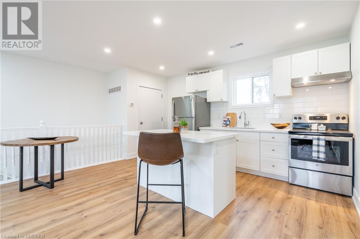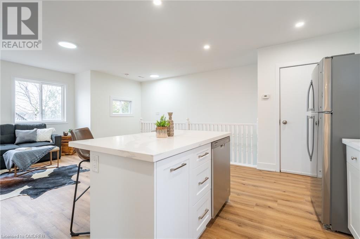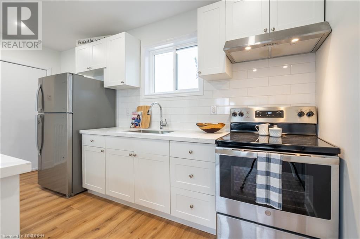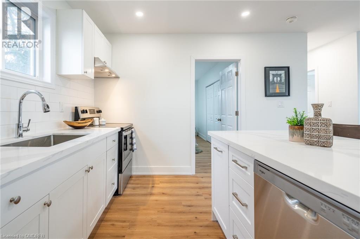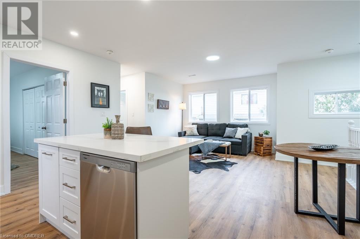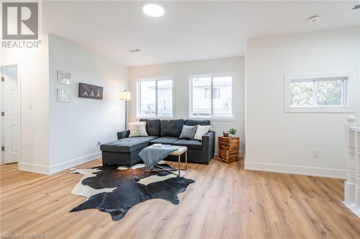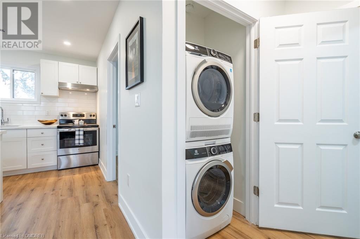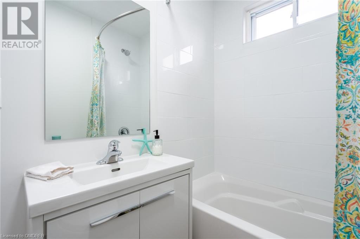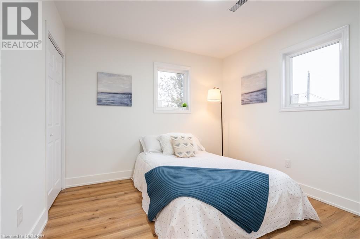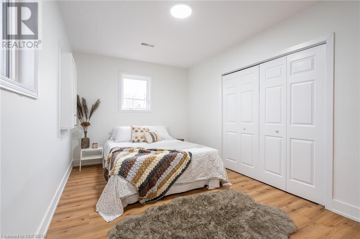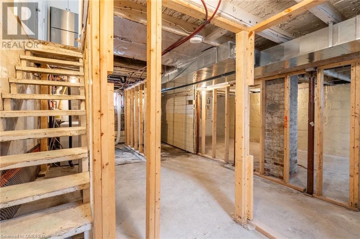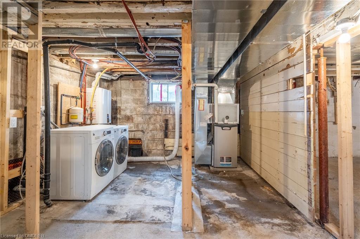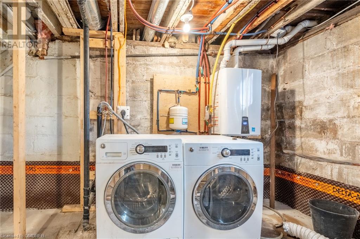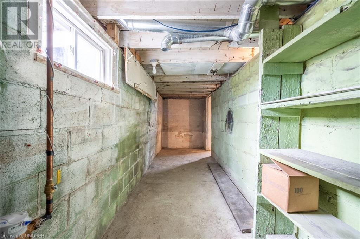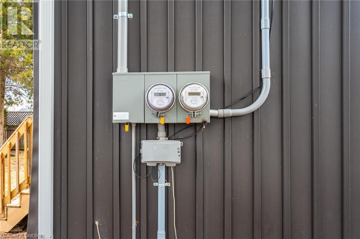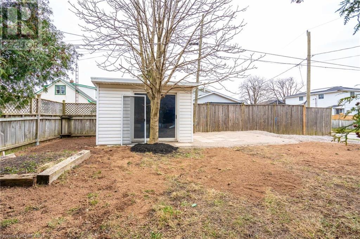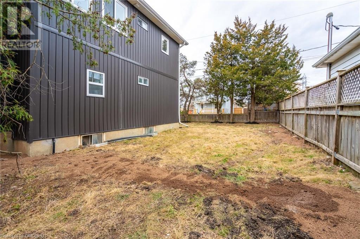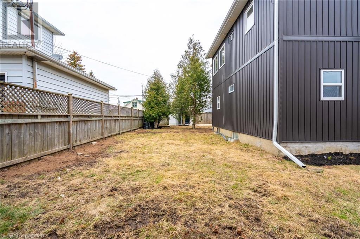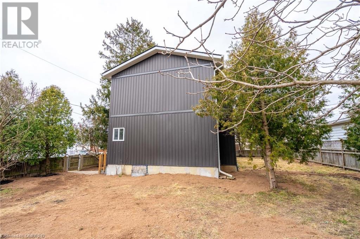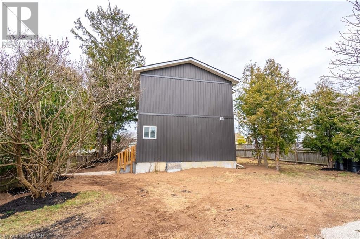4 Bedroom
2 Bathroom
1673.1100
2 Level
None
Forced Air
$750,000
Discover the enchanting charm of 50 Martin Road—a delightful LEGAL 2 UNIT property nestled in the sought after downtown Thorhold neighbourhood. This property is a dream come true for investors, first-time homebuyers, or families in search of versatile living spaces. Property has been mostly rebuilt, only the foundation was kept. This move-in ready treasure boasts two generously sized 2-bedroom, 1-bathroom units, each elegantly appointed with modern finishes and soothing contemporary colour palettes. Potential for an Additional Dwelling Unit in the basement. Step outside into the fully fenced private yard—a tranquil oasis perfect for outdoor relaxation and entertaining. Downtown Thorold offers a vibrant community vibe with convenient access to nearby parks and amenities. Enjoy proximity to Brock University, schools, and a plethora of local attractions including shopping boutiques, delectable restaurants, charming bakeries, trendy hair salons, and much more. Benefit from great highway access with only minutes to Hwy 406 & QEW, making commuting a breeze. Don't miss out on this incredible opportunity to own a piece of downtown Thorold's charm! (id:27910)
Property Details
|
MLS® Number
|
40565436 |
|
Property Type
|
Single Family |
|
Amenities Near By
|
Playground, Public Transit |
|
Equipment Type
|
Water Heater |
|
Parking Space Total
|
2 |
|
Rental Equipment Type
|
Water Heater |
Building
|
Bathroom Total
|
2 |
|
Bedrooms Above Ground
|
4 |
|
Bedrooms Total
|
4 |
|
Appliances
|
Dishwasher, Dryer, Refrigerator, Stove, Washer |
|
Architectural Style
|
2 Level |
|
Basement Development
|
Unfinished |
|
Basement Type
|
Full (unfinished) |
|
Construction Style Attachment
|
Detached |
|
Cooling Type
|
None |
|
Exterior Finish
|
Vinyl Siding |
|
Heating Fuel
|
Natural Gas |
|
Heating Type
|
Forced Air |
|
Stories Total
|
2 |
|
Size Interior
|
1673.1100 |
|
Type
|
House |
|
Utility Water
|
Municipal Water |
Land
|
Acreage
|
No |
|
Land Amenities
|
Playground, Public Transit |
|
Sewer
|
Municipal Sewage System |
|
Size Depth
|
95 Ft |
|
Size Frontage
|
60 Ft |
|
Size Total Text
|
Under 1/2 Acre |
|
Zoning Description
|
Res |
Rooms
| Level |
Type |
Length |
Width |
Dimensions |
|
Second Level |
Utility Room |
|
|
4'8'' x 3'3'' |
|
Second Level |
4pc Bathroom |
|
|
Measurements not available |
|
Second Level |
Bedroom |
|
|
10'6'' x 10'3'' |
|
Second Level |
Primary Bedroom |
|
|
9'6'' x 15'7'' |
|
Second Level |
Kitchen |
|
|
9'7'' x 14'9'' |
|
Second Level |
Living Room |
|
|
13'5'' x 14'9'' |
|
Main Level |
4pc Bathroom |
|
|
Measurements not available |
|
Main Level |
Storage |
|
|
11'3'' x 6'5'' |
|
Main Level |
Bedroom |
|
|
11'2'' x 9'11'' |
|
Main Level |
Primary Bedroom |
|
|
11'3'' x 9'6'' |
|
Main Level |
Kitchen |
|
|
13'3'' x 11'4'' |
|
Main Level |
Living Room |
|
|
11'8'' x 15'6'' |

