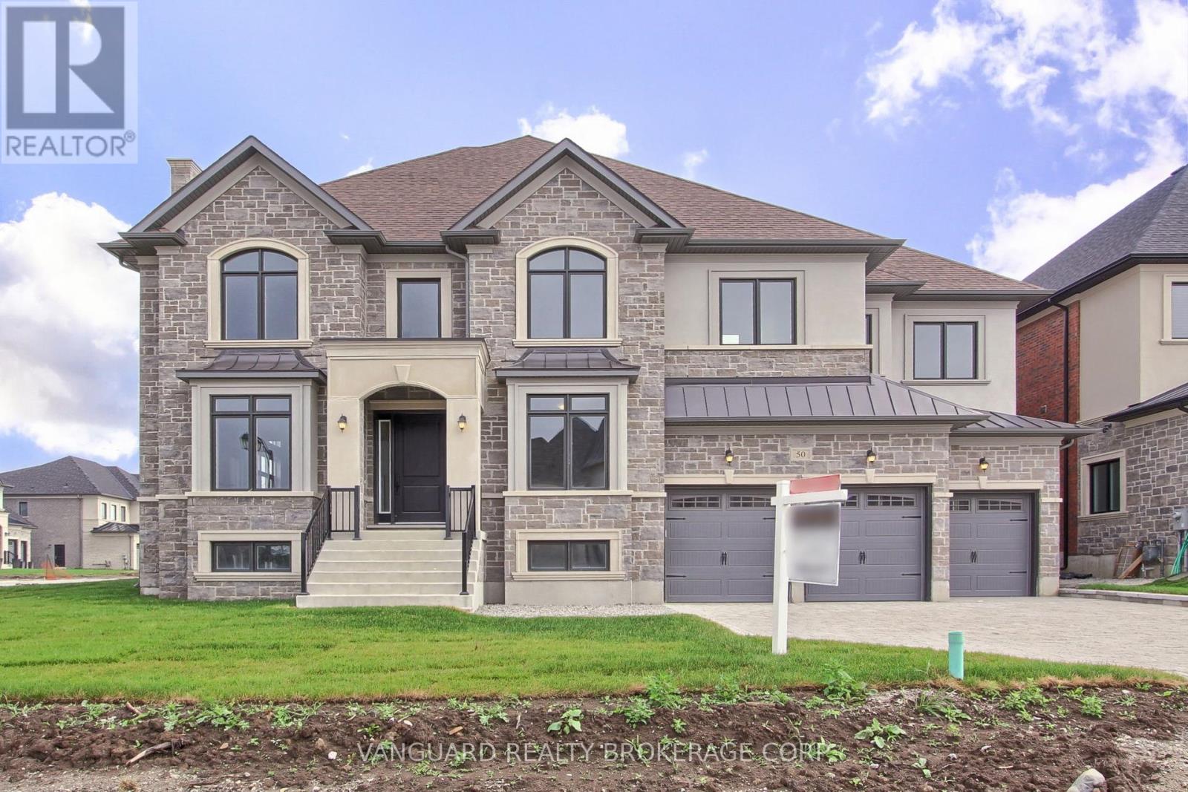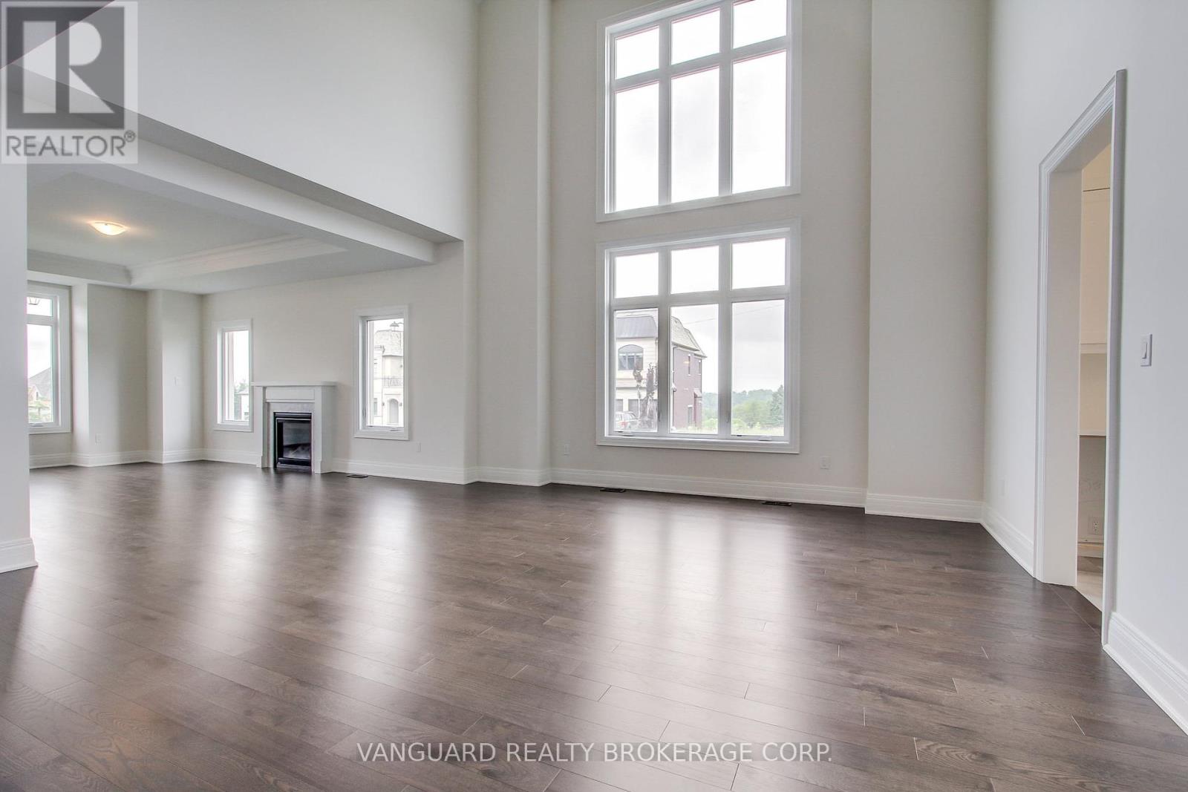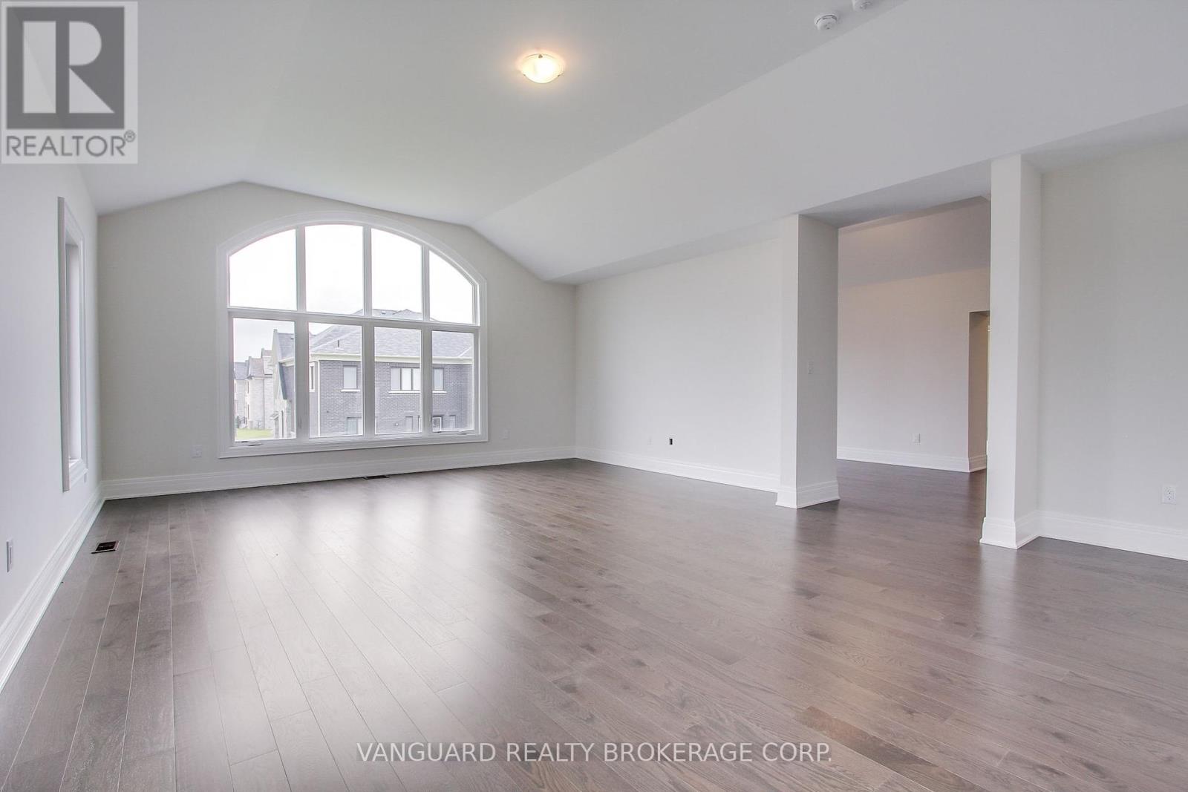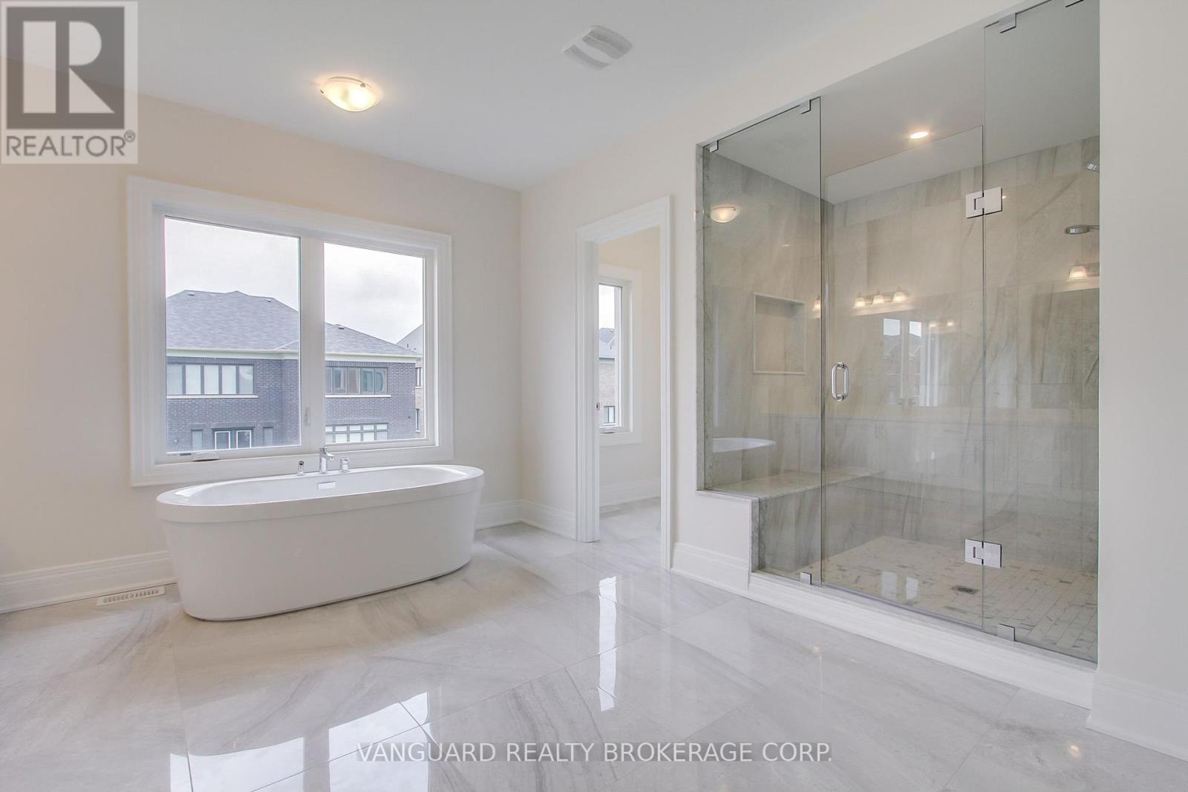50 Painted Pony Trail Vaughan, Ontario L4H 4N9
$3,839,000
Welcome to 50 Painted Pony Trail, a Gorgeous Brand New, Never Lived in, Impeccably finished 4 Car Tandem Garage, 5 Bedroom, 6 Bathroom Home. This 6,500 sq ft Home Boasts High End Finishes, Including Custom Kitchen, Hardwood Throughout, Soaring 10 Ft Ceilings, Crown Mouldings, Spacious Rooms, Circular Staircase with Wrought Iron Pickets, Upper Floor Laundry, Ensuite Bath in Each of the Bedrooms. Primary Bedroom is a Private Oasis which Features a Large Sitting Area, Huge Dressing Room/Closet, Luxurious 5 Piece Bath and Vaulted Ceilings. The Home comes Equipped with a Beautiful Covered Porch/Loggia, great for Entertaining and Outdoor Dining. Great Location, Family Friendly Neighborhood and Minutes to the Village of Beautiful Kleinburg! **** EXTRAS **** New Roof, New Garage Doors, New Windows, New Furnace, New A/C (id:27910)
Open House
This property has open houses!
2:00 pm
Ends at:4:00 pm
2:00 pm
Ends at:4:00 pm
Property Details
| MLS® Number | N8469382 |
| Property Type | Single Family |
| Community Name | Kleinburg |
| Features | Carpet Free |
| Parking Space Total | 9 |
Building
| Bathroom Total | 6 |
| Bedrooms Above Ground | 5 |
| Bedrooms Total | 5 |
| Appliances | Garage Door Opener Remote(s) |
| Basement Development | Partially Finished |
| Basement Type | N/a (partially Finished) |
| Construction Style Attachment | Detached |
| Cooling Type | Central Air Conditioning |
| Exterior Finish | Stone, Brick |
| Fireplace Present | Yes |
| Fireplace Total | 2 |
| Foundation Type | Poured Concrete |
| Heating Fuel | Natural Gas |
| Heating Type | Forced Air |
| Stories Total | 2 |
| Type | House |
| Utility Water | Municipal Water |
Parking
| Attached Garage |
Land
| Acreage | No |
| Sewer | Sanitary Sewer |
| Size Irregular | 79.28 X 144.5 Ft ; \"as Built\" |
| Size Total Text | 79.28 X 144.5 Ft ; \"as Built\" |
Rooms
| Level | Type | Length | Width | Dimensions |
|---|---|---|---|---|
| Main Level | Living Room | 5.24 m | 4.02 m | 5.24 m x 4.02 m |
| Main Level | Dining Room | 4.33 m | 6.25 m | 4.33 m x 6.25 m |
| Main Level | Den | 3.17 m | 4.42 m | 3.17 m x 4.42 m |
| Main Level | Kitchen | 5.43 m | 5.55 m | 5.43 m x 5.55 m |
| Main Level | Eating Area | 4.33 m | 5.58 m | 4.33 m x 5.58 m |
| Main Level | Mud Room | 3.05 m | 3.66 m | 3.05 m x 3.66 m |
| Main Level | Family Room | 5.49 m | 7.62 m | 5.49 m x 7.62 m |
| Upper Level | Bedroom 4 | 3.68 m | 4.91 m | 3.68 m x 4.91 m |
| Upper Level | Bedroom 5 | 3.69 m | 6.46 m | 3.69 m x 6.46 m |
| Upper Level | Primary Bedroom | 5.8 m | 7.62 m | 5.8 m x 7.62 m |
| Upper Level | Bedroom 2 | 3.6 m | 5.55 m | 3.6 m x 5.55 m |
| Upper Level | Bedroom 3 | 4.15 m | 4.63 m | 4.15 m x 4.63 m |



































