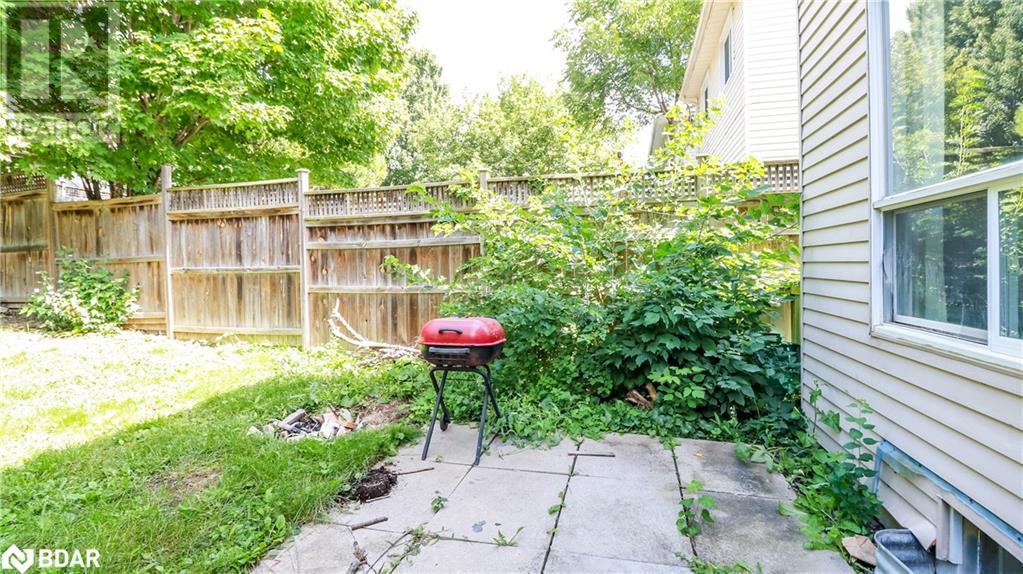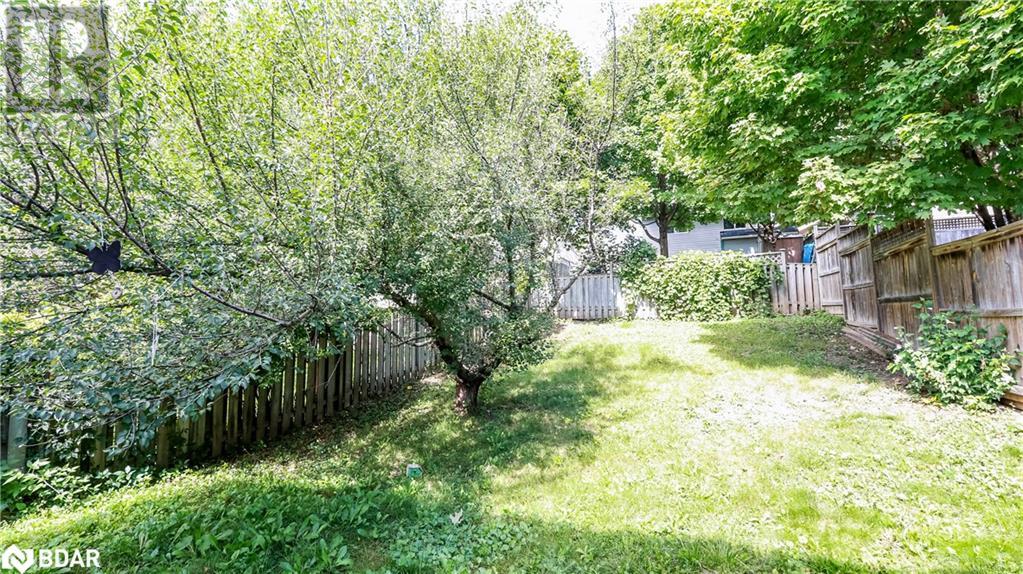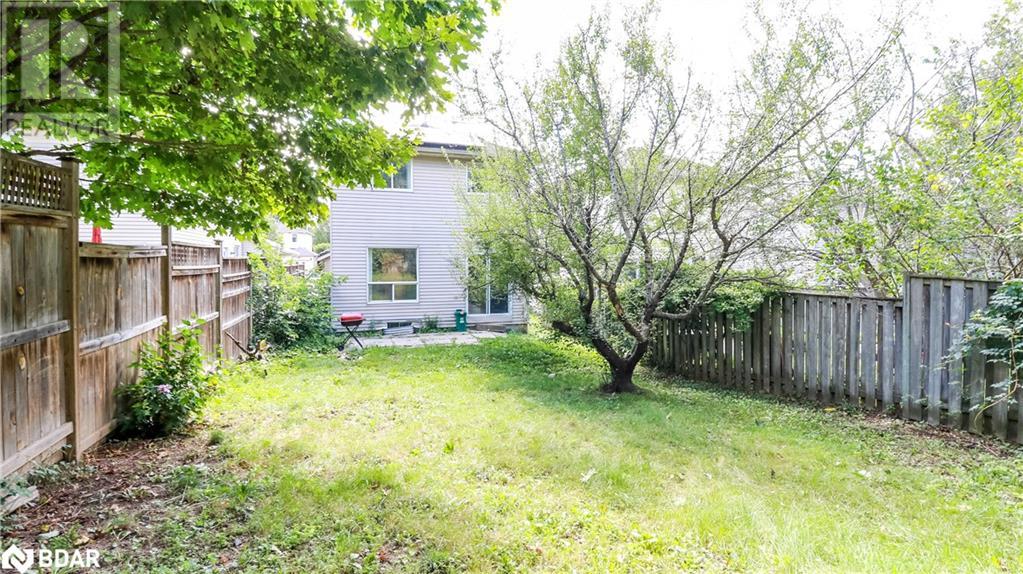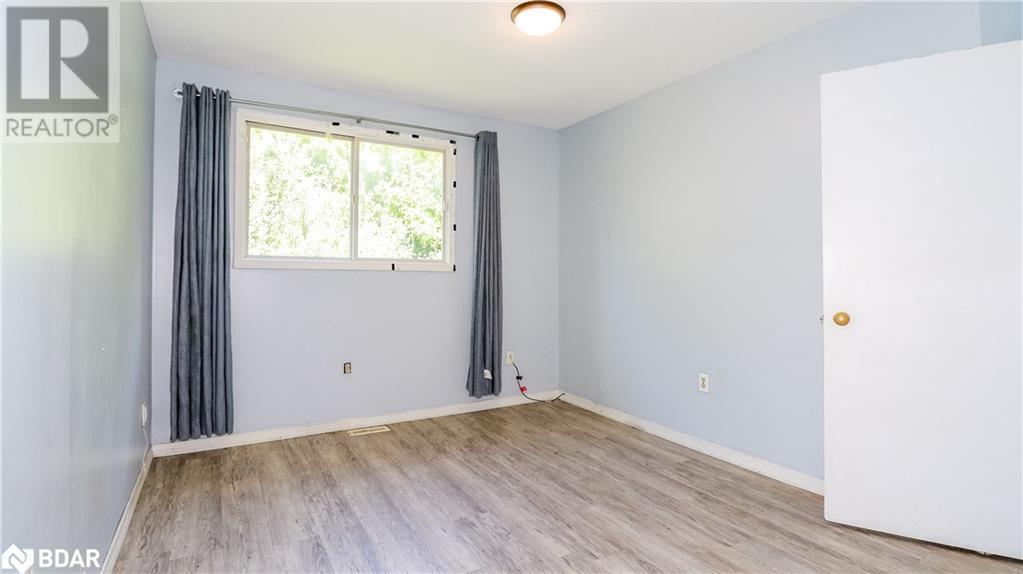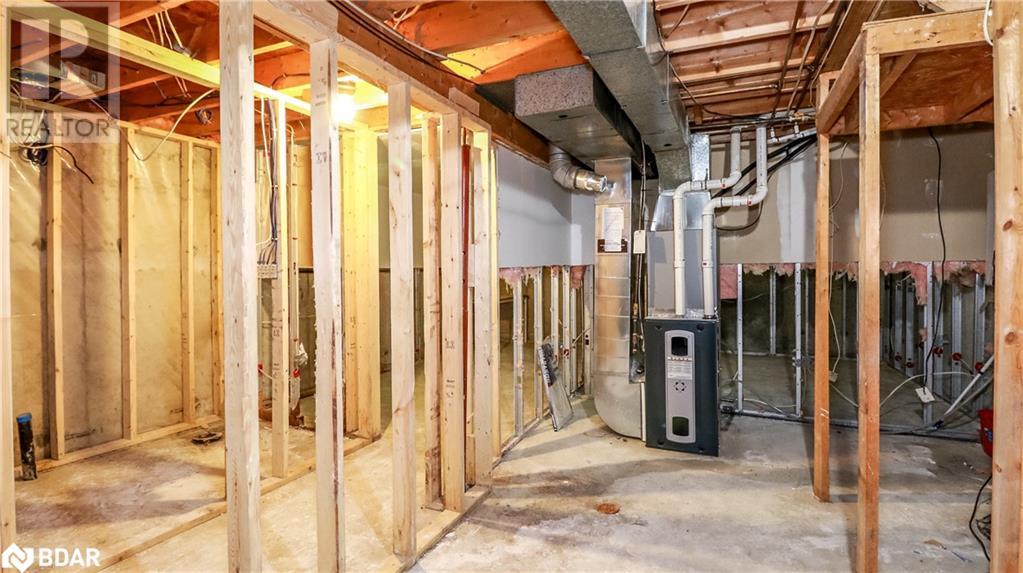3 Bedroom
2 Bathroom
1175 sqft
2 Level
Central Air Conditioning
Forced Air
$630,000
Handyperson Special! Needs TLC. Great location close to great schools, Shopping and Barrie's Waterfront! This 3 Bedroom Detached home is waiting for your finishing touches! Main floor has an Eat-in Kitchen, Dining Room with Patio Doors to Large Fenced Backyard, Living room, plus powder room! Upstairs has 3 good sized bedrooms and a main bathroom. Partially finished basement, with rough in for a bathroom, to make your own! So much potential to make this house your home! (id:27910)
Property Details
|
MLS® Number
|
40644494 |
|
Property Type
|
Single Family |
|
AmenitiesNearBy
|
Park, Public Transit, Schools |
|
Features
|
Paved Driveway, Sump Pump |
|
ParkingSpaceTotal
|
3 |
|
Structure
|
Porch |
Building
|
BathroomTotal
|
2 |
|
BedroomsAboveGround
|
3 |
|
BedroomsTotal
|
3 |
|
ArchitecturalStyle
|
2 Level |
|
BasementDevelopment
|
Partially Finished |
|
BasementType
|
Full (partially Finished) |
|
ConstructionStyleAttachment
|
Detached |
|
CoolingType
|
Central Air Conditioning |
|
ExteriorFinish
|
Vinyl Siding |
|
FoundationType
|
Unknown |
|
HalfBathTotal
|
1 |
|
HeatingFuel
|
Natural Gas |
|
HeatingType
|
Forced Air |
|
StoriesTotal
|
2 |
|
SizeInterior
|
1175 Sqft |
|
Type
|
House |
|
UtilityWater
|
Municipal Water |
Parking
Land
|
Acreage
|
No |
|
FenceType
|
Fence |
|
LandAmenities
|
Park, Public Transit, Schools |
|
Sewer
|
Municipal Sewage System |
|
SizeDepth
|
130 Ft |
|
SizeFrontage
|
30 Ft |
|
SizeTotalText
|
Under 1/2 Acre |
|
ZoningDescription
|
Rm1 |
Rooms
| Level |
Type |
Length |
Width |
Dimensions |
|
Second Level |
4pc Bathroom |
|
|
Measurements not available |
|
Second Level |
Bedroom |
|
|
9'9'' x 8'7'' |
|
Second Level |
Bedroom |
|
|
12'5'' x 8'6'' |
|
Second Level |
Primary Bedroom |
|
|
14'0'' x 9'10'' |
|
Main Level |
2pc Bathroom |
|
|
Measurements not available |
|
Main Level |
Living Room |
|
|
14'5'' x 10'5'' |
|
Main Level |
Dining Room |
|
|
9'0'' x 8'0'' |
|
Main Level |
Kitchen |
|
|
15'10'' x 7'9'' |







