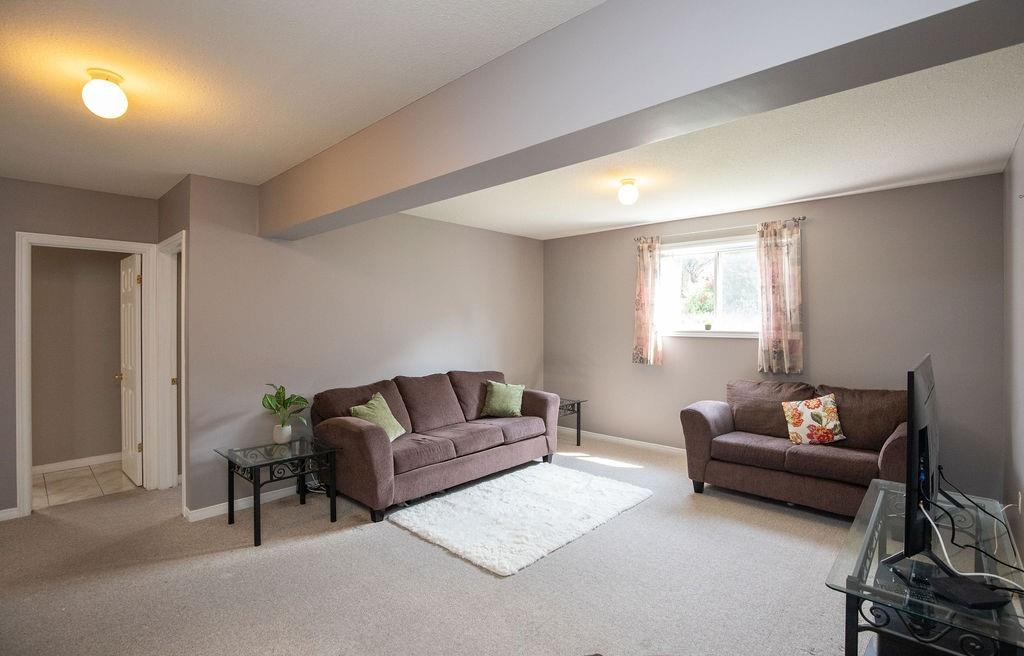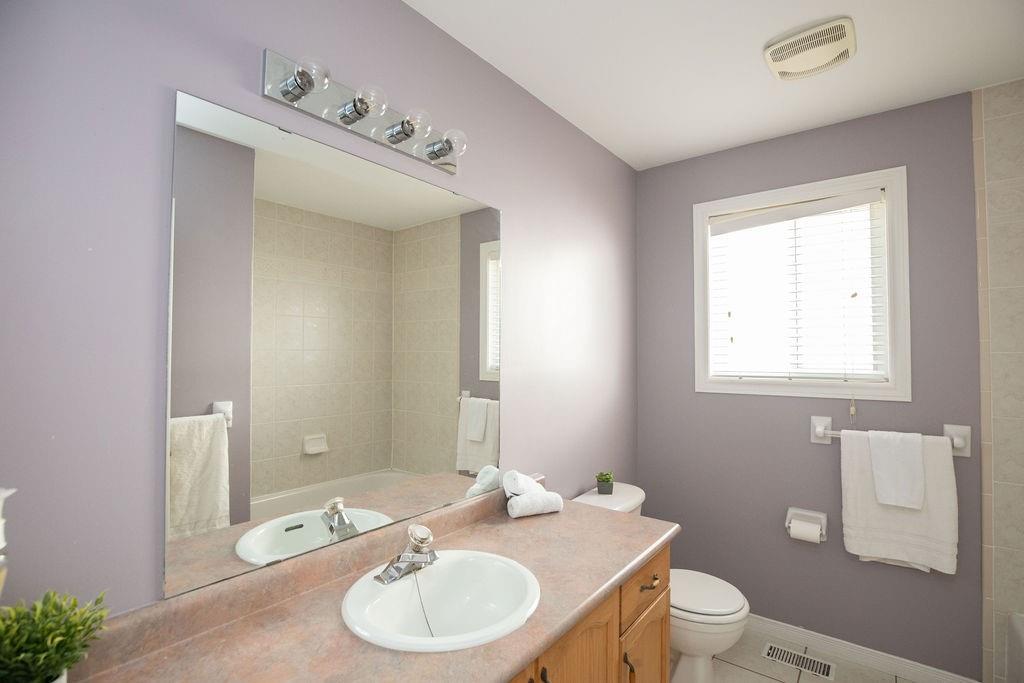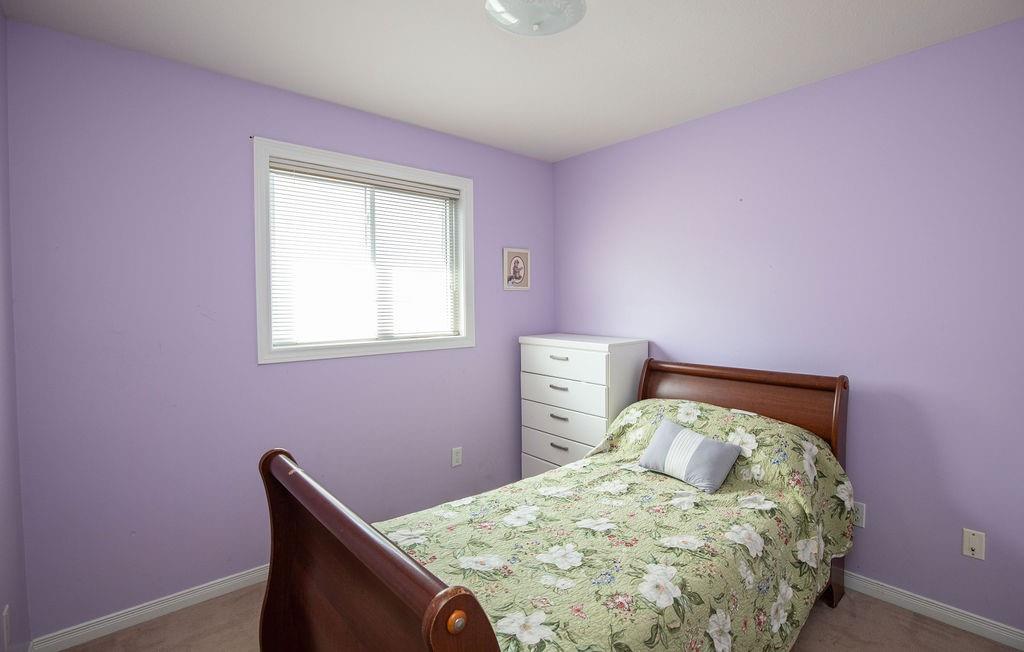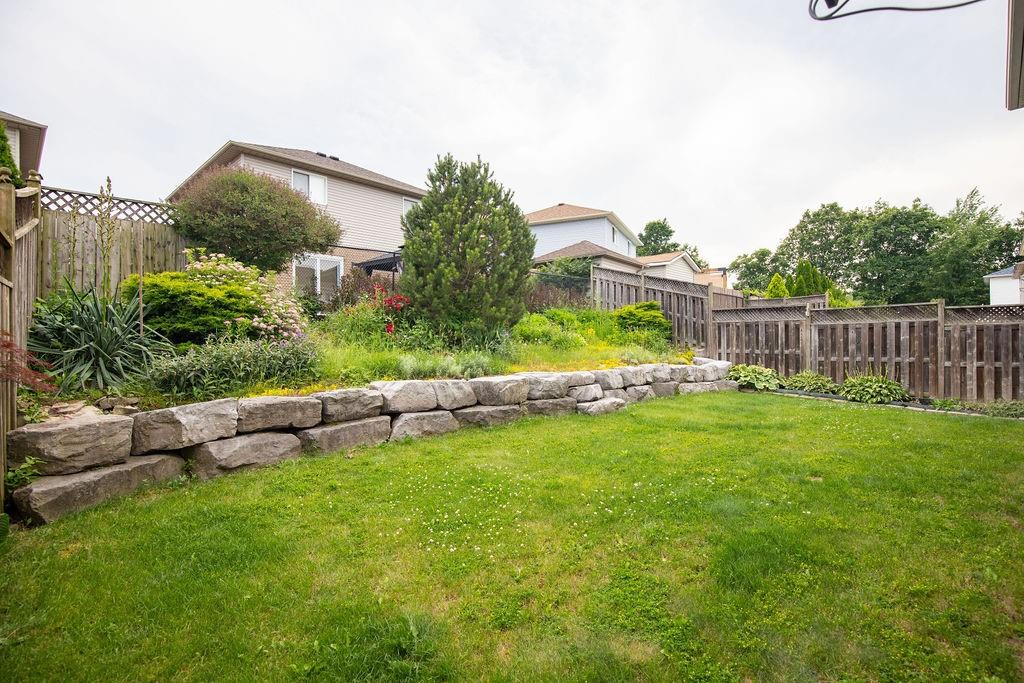4 Bedroom
2 Bathroom
1904 sqft
Central Air Conditioning
Forced Air
$799,900
Welcome Home to 50 Phillipo Drive. This Open Concept, 4 bed, 2 Full Bath home is Filled with Natural Light and Super Spacious! 2 family rooms, designated dining area, Large bedrooms and a separate side entrance to the lower level. So many options here for a growing family or those that need their separate space! Attached garage with inside entry and Gorgeous Curb Appeal. Your very own backyard oasis with mature greenery and luxurious Armour Stone . Centrally located in the south end of the Hamilton mountain just minutes from the LINC, CF Lime Ridge Mall, Shopping, Multiple Grocery stores, transit, Turner Park, the YMCA and schools. Nothing to do here but move in and enjoy! RSA. (id:27910)
Property Details
|
MLS® Number
|
H4197735 |
|
Property Type
|
Single Family |
|
Equipment Type
|
Water Heater |
|
Features
|
Double Width Or More Driveway |
|
Parking Space Total
|
3 |
|
Rental Equipment Type
|
Water Heater |
Building
|
Bathroom Total
|
2 |
|
Bedrooms Above Ground
|
4 |
|
Bedrooms Total
|
4 |
|
Appliances
|
Dishwasher, Dryer, Stove, Washer |
|
Basement Development
|
Partially Finished |
|
Basement Type
|
Full (partially Finished) |
|
Constructed Date
|
2002 |
|
Construction Style Attachment
|
Detached |
|
Cooling Type
|
Central Air Conditioning |
|
Exterior Finish
|
Brick |
|
Foundation Type
|
Poured Concrete |
|
Heating Fuel
|
Natural Gas |
|
Heating Type
|
Forced Air |
|
Size Exterior
|
1904 Sqft |
|
Size Interior
|
1904 Sqft |
|
Type
|
House |
|
Utility Water
|
Municipal Water |
Parking
Land
|
Acreage
|
No |
|
Sewer
|
Municipal Sewage System |
|
Size Depth
|
107 Ft |
|
Size Frontage
|
40 Ft |
|
Size Irregular
|
40.11 X 107.14 |
|
Size Total Text
|
40.11 X 107.14|under 1/2 Acre |
|
Zoning Description
|
Residential |
Rooms
| Level |
Type |
Length |
Width |
Dimensions |
|
Second Level |
Bedroom |
|
|
9' 4'' x 9' 4'' |
|
Second Level |
Bedroom |
|
|
12' 9'' x 8' 9'' |
|
Second Level |
Bedroom |
|
|
11' 4'' x 14' 6'' |
|
Second Level |
4pc Bathroom |
|
|
8' 6'' x 7' 8'' |
|
Third Level |
3pc Bathroom |
|
|
7' 8'' x 9' '' |
|
Third Level |
Family Room |
|
|
14' 7'' x 18' 6'' |
|
Third Level |
Bedroom |
|
|
11' 3'' x 12' 11'' |
|
Basement |
Laundry Room |
|
|
11' 7'' x 10' 7'' |
|
Basement |
Storage |
|
|
14' 9'' x 29' 11'' |
|
Ground Level |
Kitchen |
|
|
12' '' x 10' 7'' |
|
Ground Level |
Dining Room |
|
|
10' 9'' x 13' 1'' |
|
Ground Level |
Living Room |
|
|
10' 11'' x 16' 4'' |
|
Ground Level |
Foyer |
|
|
3' 11'' x 9' 9'' |















































