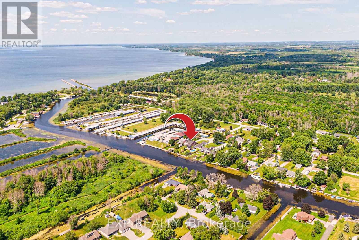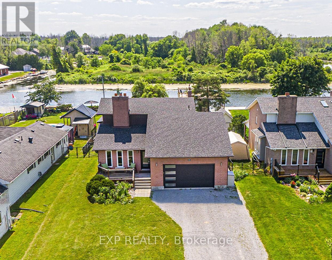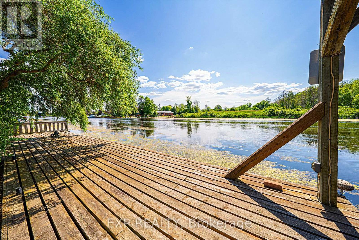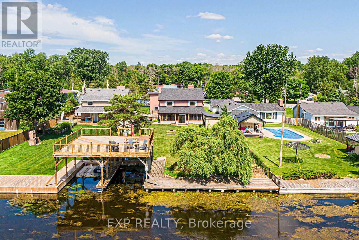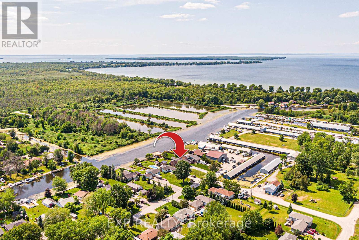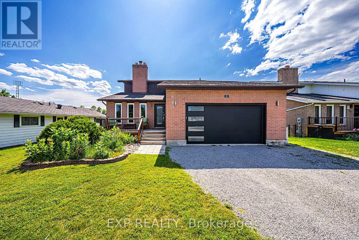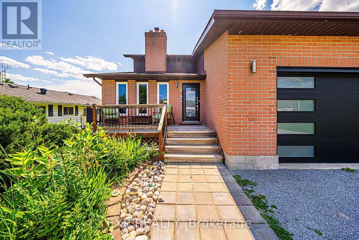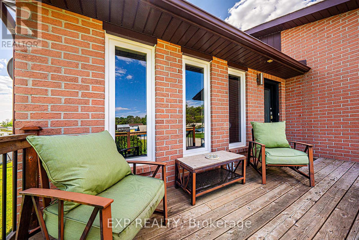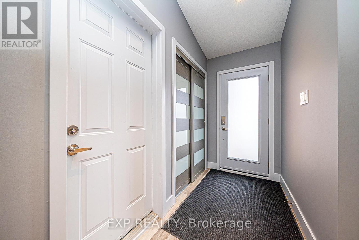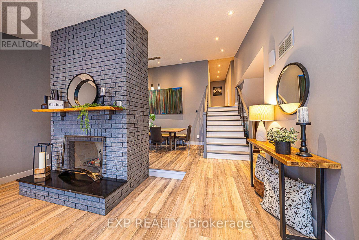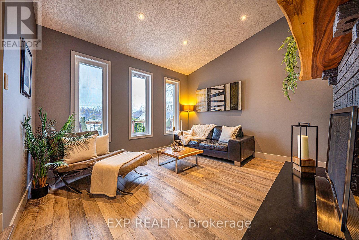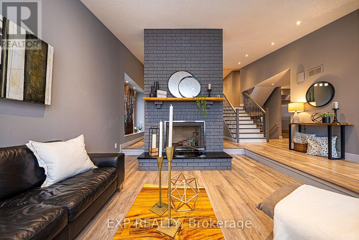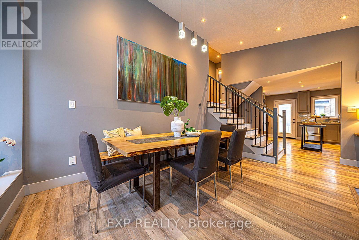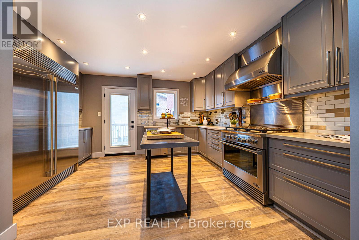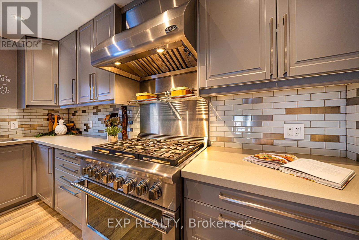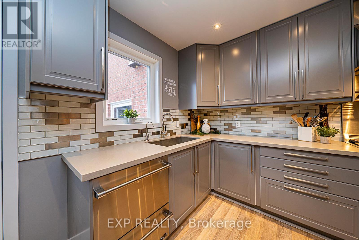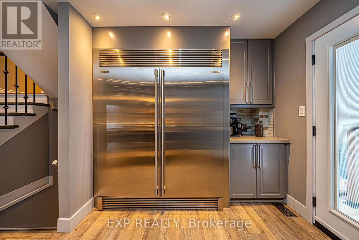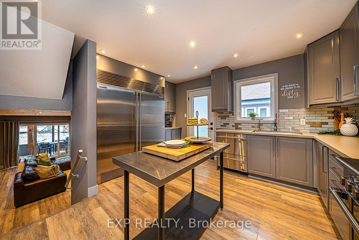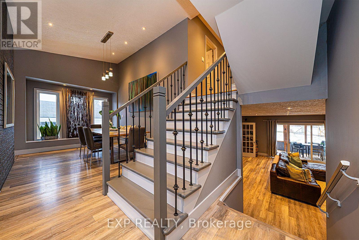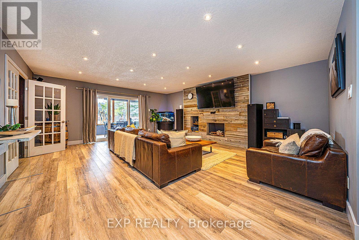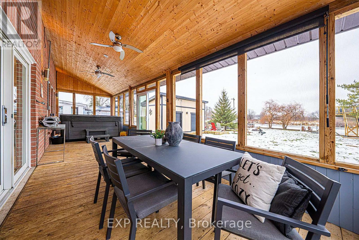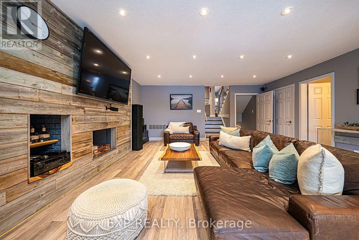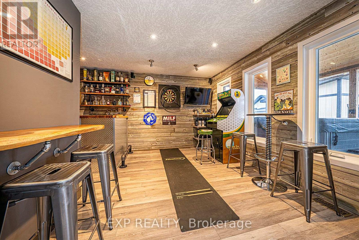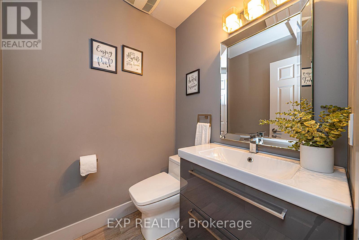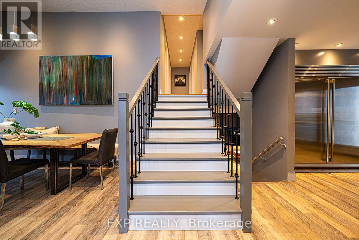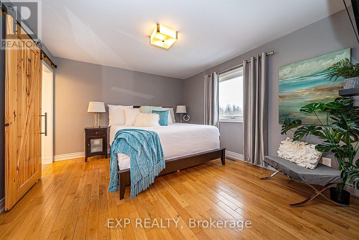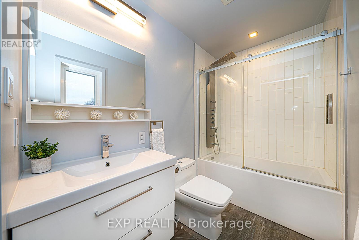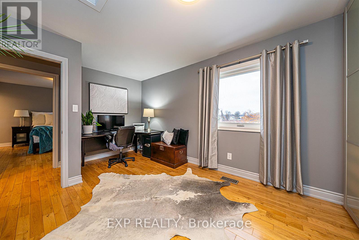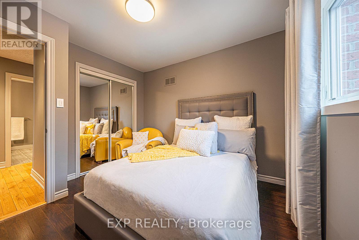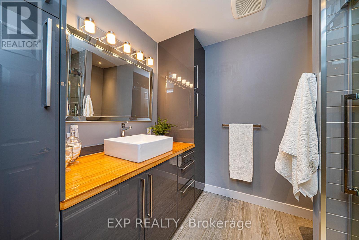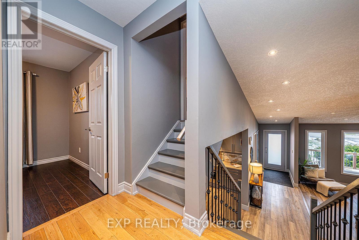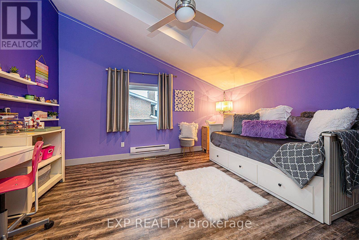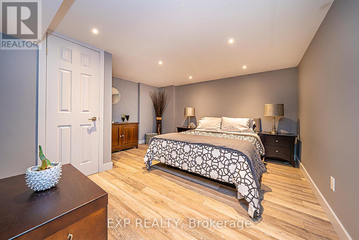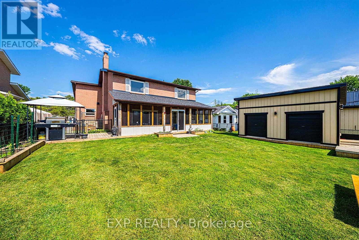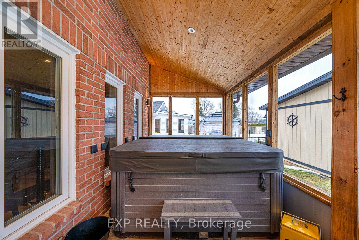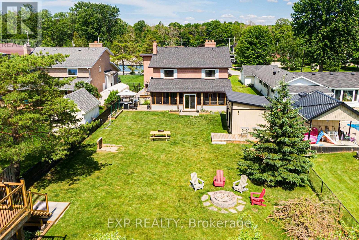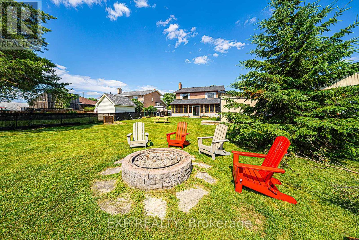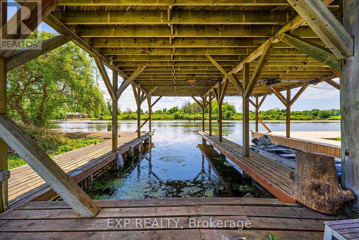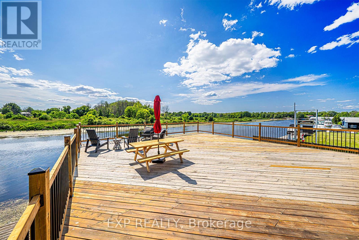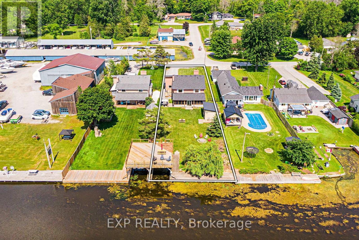4 Bedroom
3 Bathroom
Fireplace
Central Air Conditioning
Forced Air
$1,498,999
Gorgeous Direct Waterfront Paradise W/Access To Beautiful Lake Simcoe Featuring A Spacious Multi-Level Family Home With 4 Generous Bedrooms & 3 Bathrooms. Completely Updated From Top To Bottom, Including Vaulted Ceilings, Vinyl Plank Flooring, Gourmet Kitchen W/High-End Appliances, Walk-Out To Chef's Garden & Side Deck. Primary Bedroom Retreat Complete W/Deluxe 3-Pc Ensuite Overlooking The Water. Lower Level Features An Entertainers Dream B/I Bar, B/I Speakers, California Knock Down Ceilings, Games Area, French Doors & Walk-Out To Spectacular Screened-In Muskoka Room To Enjoy The Spectacular Backyard Oasis W/Firepit, Large Dock, Wet Boat Slip & Party Deck. Heated Dbl Car Garage/Man Cave W/Epoxy Floors & 200 Amp Service (Ready For Hoist) Plus Outdoor Dbl Drive-In Shed W/5Ft Roll Up Doors & A Metal Roof. Fully-Fenced Private Yard Is An Entertainers Dream! (id:27910)
Property Details
|
MLS® Number
|
N8219278 |
|
Property Type
|
Single Family |
|
Community Name
|
Pefferlaw |
|
Amenities Near By
|
Beach, Marina, Schools |
|
Community Features
|
School Bus |
|
Parking Space Total
|
10 |
Building
|
Bathroom Total
|
3 |
|
Bedrooms Above Ground
|
4 |
|
Bedrooms Total
|
4 |
|
Basement Development
|
Finished |
|
Basement Features
|
Walk Out |
|
Basement Type
|
N/a (finished) |
|
Construction Style Attachment
|
Detached |
|
Construction Style Split Level
|
Sidesplit |
|
Cooling Type
|
Central Air Conditioning |
|
Exterior Finish
|
Brick |
|
Fireplace Present
|
Yes |
|
Heating Fuel
|
Natural Gas |
|
Heating Type
|
Forced Air |
|
Type
|
House |
Parking
Land
|
Acreage
|
No |
|
Land Amenities
|
Beach, Marina, Schools |
|
Sewer
|
Septic System |
|
Size Irregular
|
60 X 227.29 Ft ; 232.21 X 60.18 X 227.29 X 60.01 Ft |
|
Size Total Text
|
60 X 227.29 Ft ; 232.21 X 60.18 X 227.29 X 60.01 Ft |
|
Surface Water
|
River/stream |
Rooms
| Level |
Type |
Length |
Width |
Dimensions |
|
Second Level |
Primary Bedroom |
4 m |
3.64 m |
4 m x 3.64 m |
|
Second Level |
Bedroom 2 |
4.5 m |
3.64 m |
4.5 m x 3.64 m |
|
Second Level |
Bedroom 3 |
3.03 m |
3.2 m |
3.03 m x 3.2 m |
|
Basement |
Office |
4.13 m |
3.82 m |
4.13 m x 3.82 m |
|
Main Level |
Kitchen |
4.32 m |
4 m |
4.32 m x 4 m |
|
Main Level |
Living Room |
7.05 m |
5.2 m |
7.05 m x 5.2 m |
|
Main Level |
Dining Room |
7.08 m |
5.2 m |
7.08 m x 5.2 m |
|
Main Level |
Foyer |
1.27 m |
5.1 m |
1.27 m x 5.1 m |
|
Upper Level |
Bedroom 4 |
4.3 m |
3.96 m |
4.3 m x 3.96 m |
|
Ground Level |
Family Room |
6.33 m |
5.3 m |
6.33 m x 5.3 m |
|
Ground Level |
Games Room |
3.5 m |
4.6 m |
3.5 m x 4.6 m |
Utilities
|
Natural Gas
|
Installed |
|
Electricity
|
Installed |
|
Cable
|
Installed |

