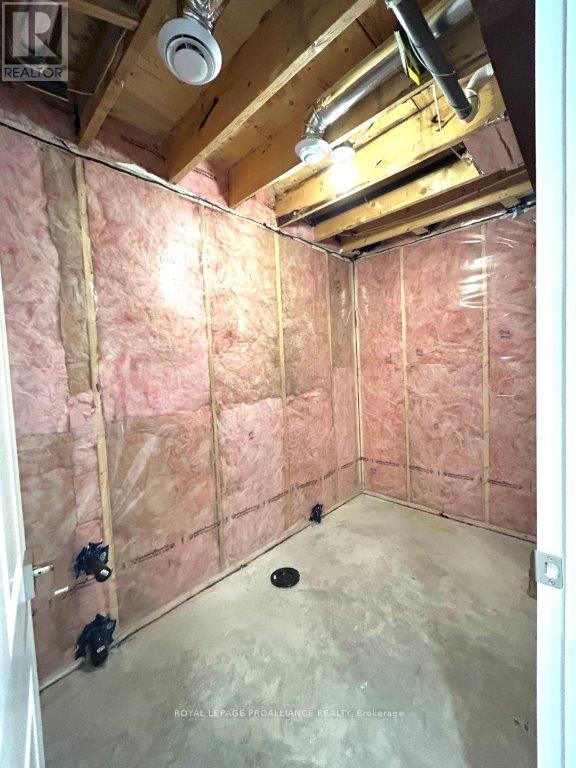50 Riverstone Way Belleville, Ontario K8N 0S6
3 Bedroom
3 Bathroom
Central Air Conditioning
Forced Air
$629,900Maintenance, Parcel of Tied Land
$37 Monthly
Maintenance, Parcel of Tied Land
$37 MonthlyWelcome to 50 Riverstone Way, this modern low maintenance property is the ideal set up for someone working from home, or looking for a little more privacy. The main floor features one bedroom, bathroom and inside access to the oversized two car garage. The second floor features a bright open kitchen, living and dining area, main bathroom, second bedroom and a fabulous primary suite with walk-in closet, ensuite bathroom and private balcony. The basement is also completed with a spacious rec room ( and rough in for a future bathroom). **** EXTRAS **** Rear lane way is common element condo - $37/month (id:27910)
Open House
This property has open houses!
July
4
Thursday
Starts at:
1:00 pm
Ends at:4:00 pm
Property Details
| MLS® Number | X8485236 |
| Property Type | Single Family |
| Amenities Near By | Hospital, Place Of Worship, Schools |
| Community Features | School Bus |
| Parking Space Total | 6 |
Building
| Bathroom Total | 3 |
| Bedrooms Above Ground | 3 |
| Bedrooms Total | 3 |
| Basement Development | Unfinished |
| Basement Type | N/a (unfinished) |
| Construction Style Attachment | Attached |
| Cooling Type | Central Air Conditioning |
| Exterior Finish | Brick, Stone |
| Foundation Type | Poured Concrete |
| Heating Fuel | Natural Gas |
| Heating Type | Forced Air |
| Stories Total | 2 |
| Type | Row / Townhouse |
| Utility Water | Municipal Water |
Parking
| Attached Garage |
Land
| Acreage | No |
| Land Amenities | Hospital, Place Of Worship, Schools |
| Sewer | Sanitary Sewer |
| Size Irregular | 7.9 X 32.065 M |
| Size Total Text | 7.9 X 32.065 M|under 1/2 Acre |
Rooms
| Level | Type | Length | Width | Dimensions |
|---|---|---|---|---|
| Second Level | Bathroom | 1.02 m | 1.57 m | 1.02 m x 1.57 m |
| Second Level | Kitchen | 3.66 m | 2.59 m | 3.66 m x 2.59 m |
| Second Level | Dining Room | 3.43 m | 3.05 m | 3.43 m x 3.05 m |
| Second Level | Living Room | 3.78 m | 3.96 m | 3.78 m x 3.96 m |
| Second Level | Bathroom | 2.9 m | 1.57 m | 2.9 m x 1.57 m |
| Second Level | Laundry Room | 1.02 m | 1.57 m | 1.02 m x 1.57 m |
| Second Level | Bedroom 3 | 3.35 m | 3.05 m | 3.35 m x 3.05 m |
| Second Level | Primary Bedroom | 4.06 m | 3.23 m | 4.06 m x 3.23 m |
| Basement | Recreational, Games Room | 3.35 m | 6.37 m | 3.35 m x 6.37 m |
| Ground Level | Foyer | 1.96 m | 2.29 m | 1.96 m x 2.29 m |
| Ground Level | Bedroom 2 | 3.25 m | 3.23 m | 3.25 m x 3.23 m |
| Ground Level | Bathroom | 2.74 m | 1.57 m | 2.74 m x 1.57 m |
Utilities
| Cable | Available |
| Sewer | Installed |






































