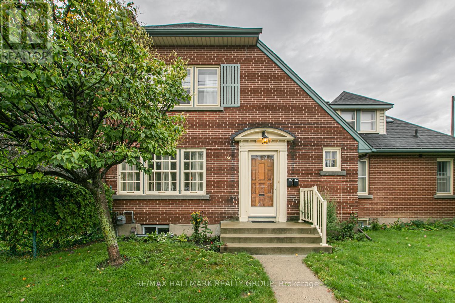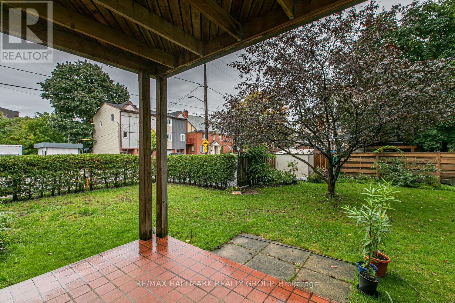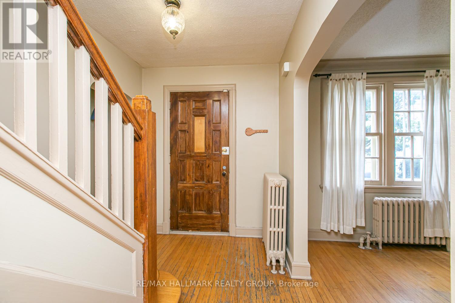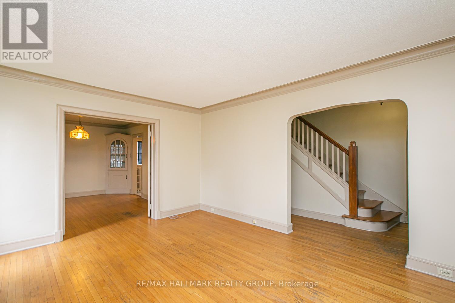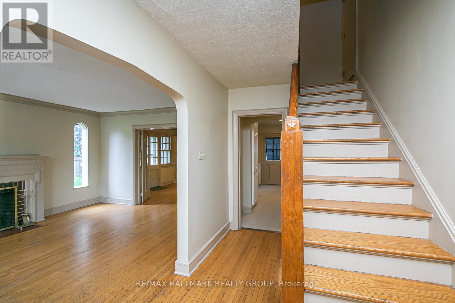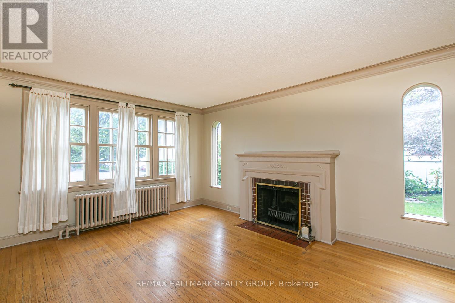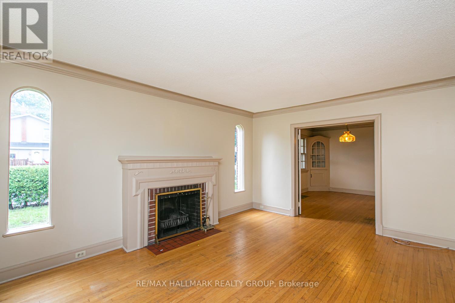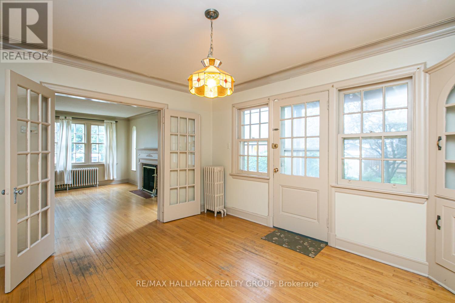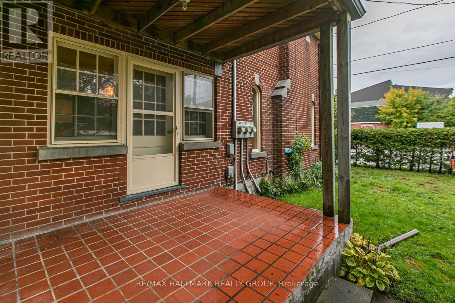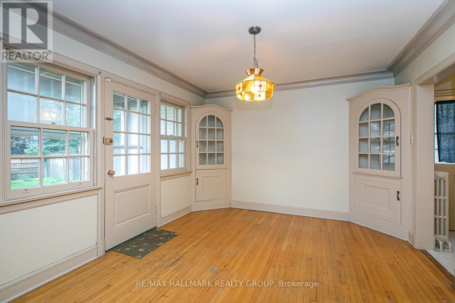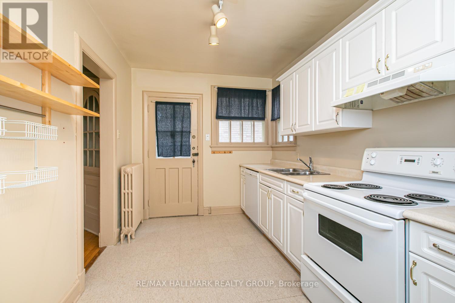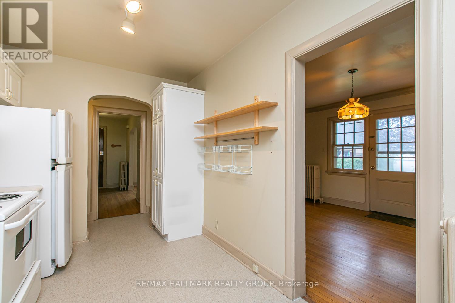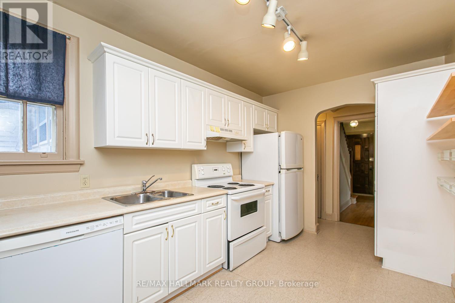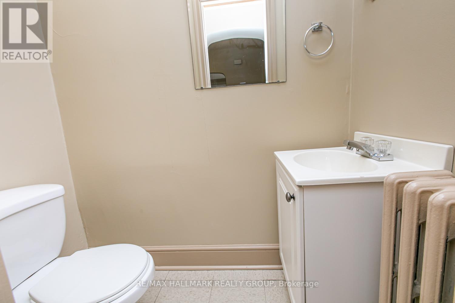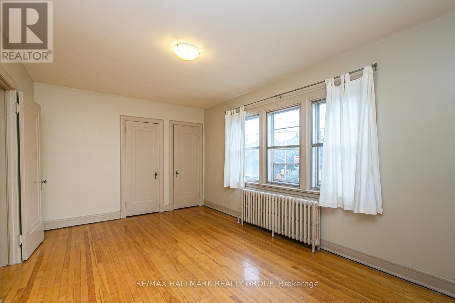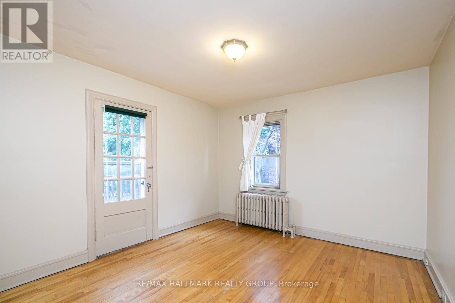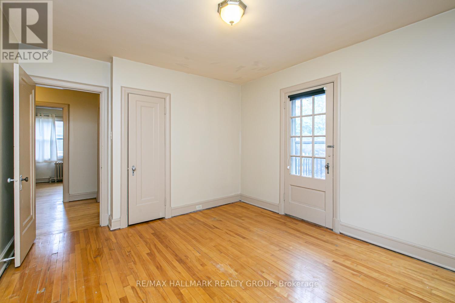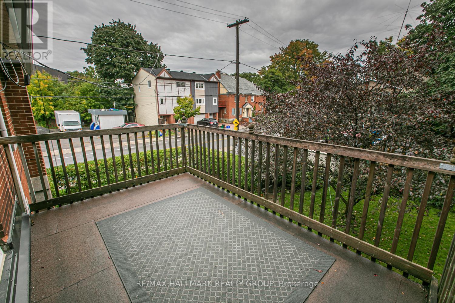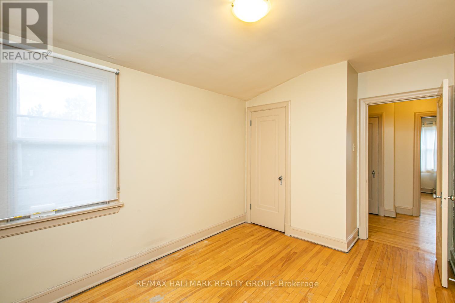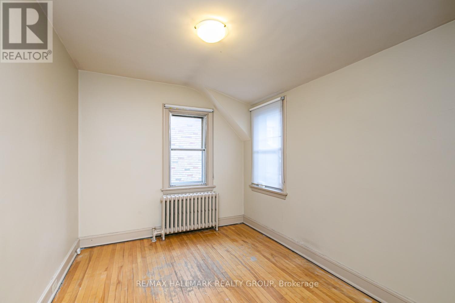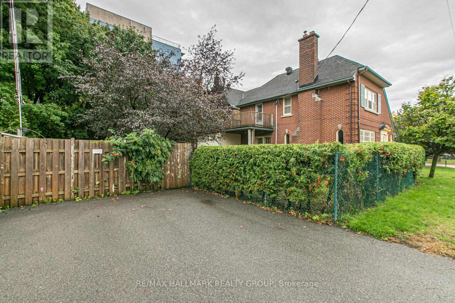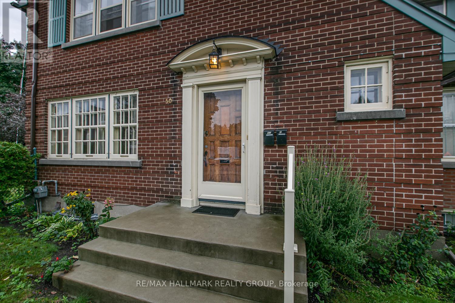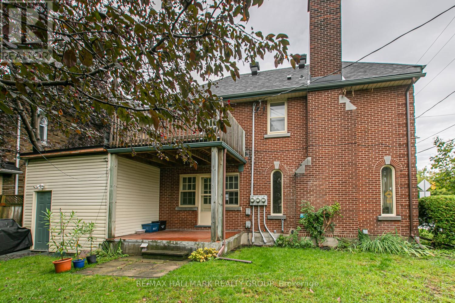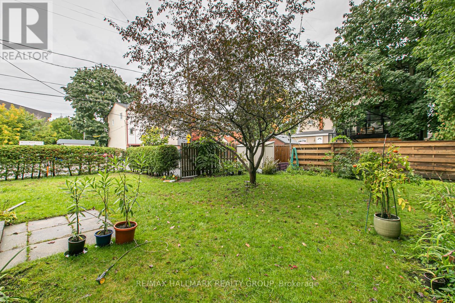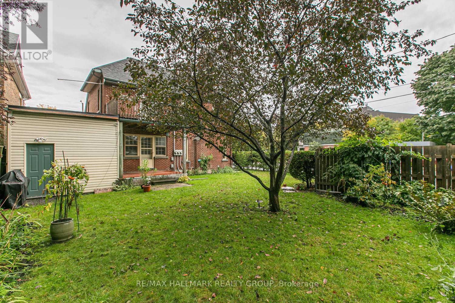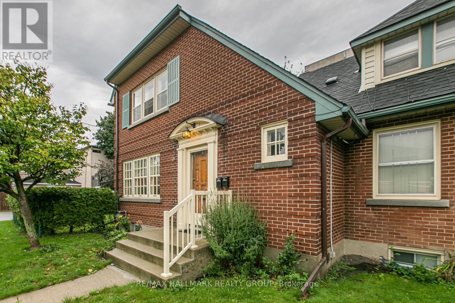50 Tyndall Avenue Ottawa, Ontario K1Y 3J8
$2,950 Monthly
Charming 3 Bedroom, 2 Bathroom Rental in Desirable Hintonburg. Welcome to this character filled home in the heart of Hintonburg! Featuring high ceilings, hardwood floors, and plenty of natural light, this spacious 3 bedroom, 2 bathroom property blends classic charm with everyday comfort. Enjoy a private upper deck off one of the bedrooms; a perfect spot for morning coffee or relaxing at the end of the day. Includes one parking spot and shared use of a spacious, fenced yard ideal for outdoor enjoyment. Heat and water are included; tenant pays hydro.Located close to transit, shopping, restaurants, and parks, this home offers the best of urban living in one of Ottawas most sought-after neighbourhoods. Available for immediate occupancy. Book your showing today! (id:28469)
Property Details
| MLS® Number | X12450810 |
| Property Type | Multi-family |
| Neigbourhood | Wellington Village |
| Community Name | 4303 - Ottawa West |
| Amenities Near By | Park, Public Transit, Schools |
| Features | Flat Site, Carpet Free |
| Parking Space Total | 1 |
| Structure | Deck |
Building
| Bathroom Total | 2 |
| Bedrooms Above Ground | 3 |
| Bedrooms Total | 3 |
| Amenities | Fireplace(s), Separate Electricity Meters |
| Appliances | Dishwasher, Dryer, Hood Fan, Stove, Washer, Refrigerator |
| Basement Development | Unfinished |
| Basement Type | N/a (unfinished) |
| Cooling Type | None |
| Exterior Finish | Brick |
| Fireplace Present | Yes |
| Fireplace Total | 1 |
| Flooring Type | Hardwood |
| Foundation Type | Concrete |
| Half Bath Total | 1 |
| Stories Total | 2 |
| Size Interior | 2,000 - 2,500 Ft2 |
| Type | Triplex |
| Utility Water | Municipal Water |
Parking
| No Garage |
Land
| Acreage | No |
| Fence Type | Fenced Yard |
| Land Amenities | Park, Public Transit, Schools |
| Sewer | Sanitary Sewer |
| Size Depth | 104 Ft |
| Size Frontage | 50 Ft |
| Size Irregular | 50 X 104 Ft |
| Size Total Text | 50 X 104 Ft |
Rooms
| Level | Type | Length | Width | Dimensions |
|---|---|---|---|---|
| Second Level | Bedroom | 5 m | 3 m | 5 m x 3 m |
| Second Level | Bedroom 2 | 3.8 m | 2.56 m | 3.8 m x 2.56 m |
| Second Level | Bedroom 3 | 3.7 m | 3.4 m | 3.7 m x 3.4 m |
| Second Level | Bathroom | 2.3 m | 1.9 m | 2.3 m x 1.9 m |
| Basement | Laundry Room | Measurements not available | ||
| Basement | Other | Measurements not available | ||
| Ground Level | Dining Room | 4 m | 3.5 m | 4 m x 3.5 m |
| Ground Level | Living Room | 4.82 m | 3.81 m | 4.82 m x 3.81 m |
| Ground Level | Bathroom | Measurements not available | ||
| Ground Level | Kitchen | 2.8 m | 2.4 m | 2.8 m x 2.4 m |
Utilities
| Cable | Available |
| Electricity | Available |
| Sewer | Installed |

