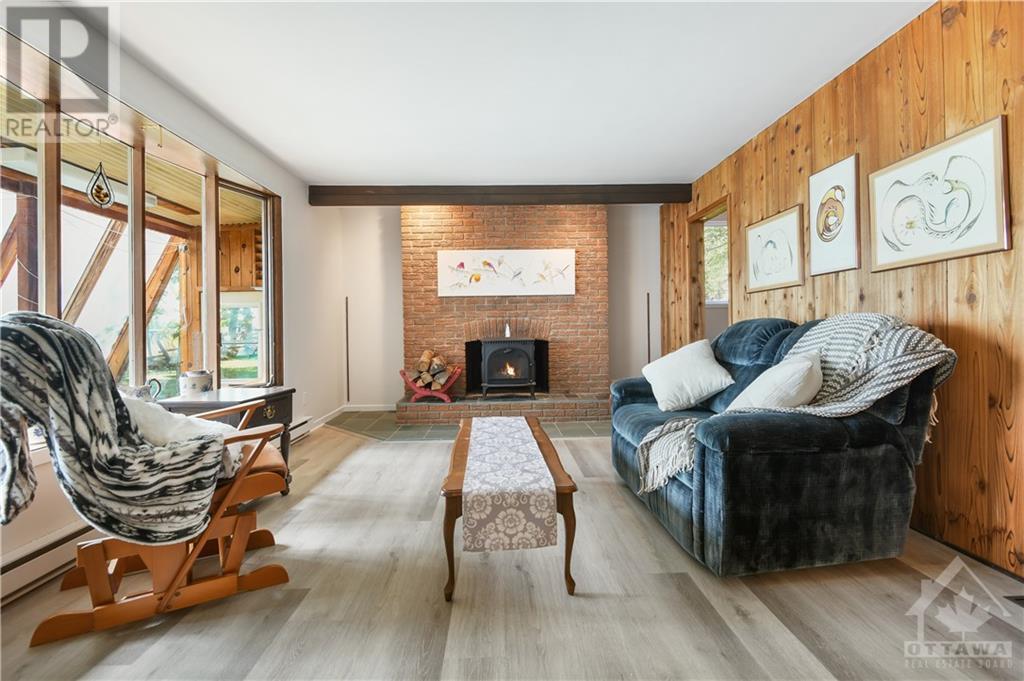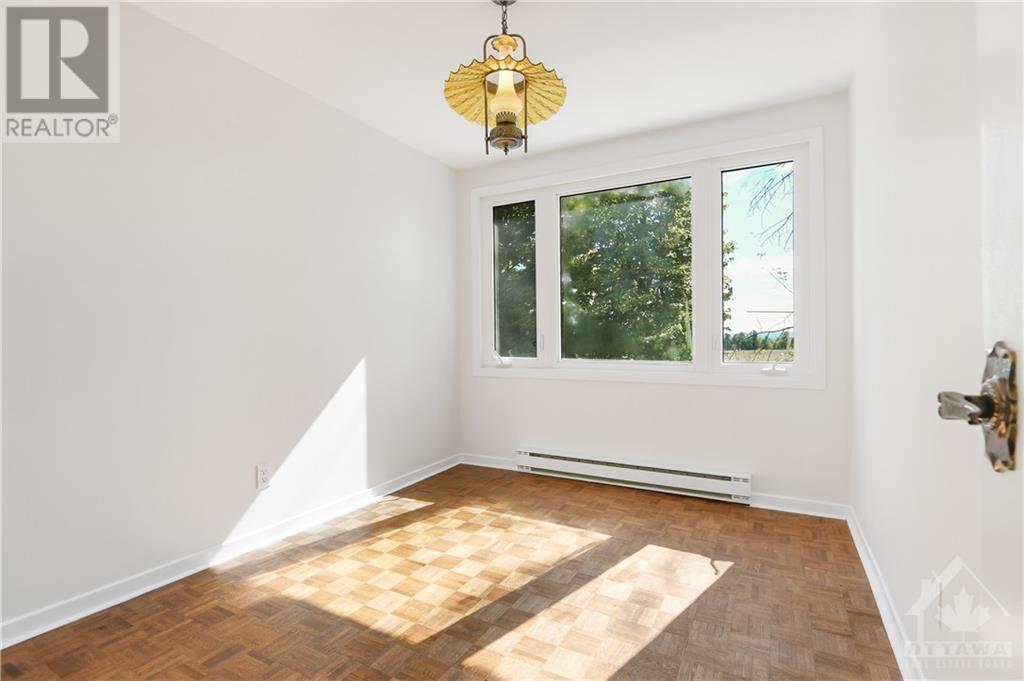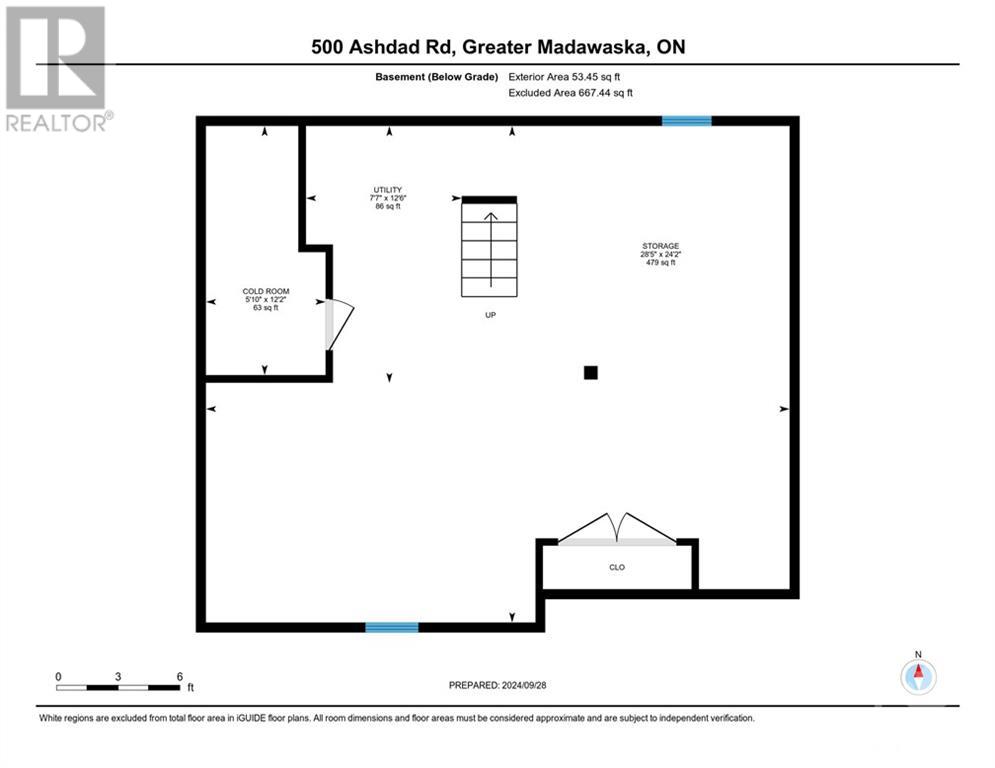4 Bedroom
2 Bathroom
Inground Pool
Wall Unit
Baseboard Heaters, Other
Acreage
$639,000
Discover your dream lifestyle on this beautifully updated hobby farm! Nestled on a spectacular piece of property, this spacious home features 4 bedrooms, 1.5 baths, a separate office, and a cozy family room—perfect for both relaxation and productivity. Freshly painted with new flooring throughout, this home exudes warmth and style. Enjoy the convenience of an attached greenhouse, a pool (needing a little TLC), and several outbuildings —ideal for all your farming or storage needs. Recent updates include new insulation on the second floor, fresh paint and flooring, bathroom, and a new roof, and so much more. Embrace the tranquility of rural living while being just a short drive from local amenities—in under 15minutes you can be at Calabogie Peaks, the beach, golf, and countless adventures waiting just outside your door. Don’t miss your chance to own this remarkable piece of paradise! There are cows in the pasture so please do not go to the property without an agent. (id:28469)
Property Details
|
MLS® Number
|
1414882 |
|
Property Type
|
Single Family |
|
Neigbourhood
|
Ashdad |
|
AmenitiesNearBy
|
Golf Nearby, Recreation Nearby, Ski Area, Water Nearby |
|
Features
|
Acreage, Farm Setting |
|
ParkingSpaceTotal
|
6 |
|
PoolType
|
Inground Pool |
|
StorageType
|
Storage Shed |
|
Structure
|
Barn, Deck |
Building
|
BathroomTotal
|
2 |
|
BedroomsAboveGround
|
4 |
|
BedroomsTotal
|
4 |
|
BasementDevelopment
|
Unfinished |
|
BasementFeatures
|
Low |
|
BasementType
|
Unknown (unfinished) |
|
ConstructedDate
|
1950 |
|
ConstructionStyleAttachment
|
Detached |
|
CoolingType
|
Wall Unit |
|
ExteriorFinish
|
Siding, Other |
|
FlooringType
|
Wall-to-wall Carpet, Vinyl, Ceramic |
|
FoundationType
|
Block |
|
HalfBathTotal
|
1 |
|
HeatingFuel
|
Electric, Wood |
|
HeatingType
|
Baseboard Heaters, Other |
|
StoriesTotal
|
2 |
|
Type
|
House |
|
UtilityWater
|
Drilled Well |
Parking
Land
|
Acreage
|
Yes |
|
LandAmenities
|
Golf Nearby, Recreation Nearby, Ski Area, Water Nearby |
|
Sewer
|
Septic System |
|
SizeDepth
|
1178 Ft ,6 In |
|
SizeFrontage
|
2106 Ft ,3 In |
|
SizeIrregular
|
2106.24 Ft X 1178.49 Ft (irregular Lot) |
|
SizeTotalText
|
2106.24 Ft X 1178.49 Ft (irregular Lot) |
|
ZoningDescription
|
Rural |
Rooms
| Level |
Type |
Length |
Width |
Dimensions |
|
Second Level |
4pc Bathroom |
|
|
5'10" x 12'3" |
|
Second Level |
Primary Bedroom |
|
|
16'8" x 15'2" |
|
Second Level |
Bedroom |
|
|
12'6" x 8'5" |
|
Second Level |
Bedroom |
|
|
16'7" x 9'8" |
|
Second Level |
Bedroom |
|
|
13'9" x 10'3" |
|
Main Level |
2pc Bathroom |
|
|
5'2" x 4'0" |
|
Main Level |
Dining Room |
|
|
15'11" x 9'7" |
|
Main Level |
Family Room |
|
|
25'3" x 15'2" |
|
Main Level |
Kitchen |
|
|
8'9" x 9'7" |
|
Main Level |
Living Room |
|
|
12'3" x 19'6" |
|
Main Level |
Office |
|
|
12'4" x 9'10" |
|
Main Level |
Solarium |
|
|
5'4" x 18'11" |
|
Main Level |
Sunroom |
|
|
8'8" x 9'8" |
































