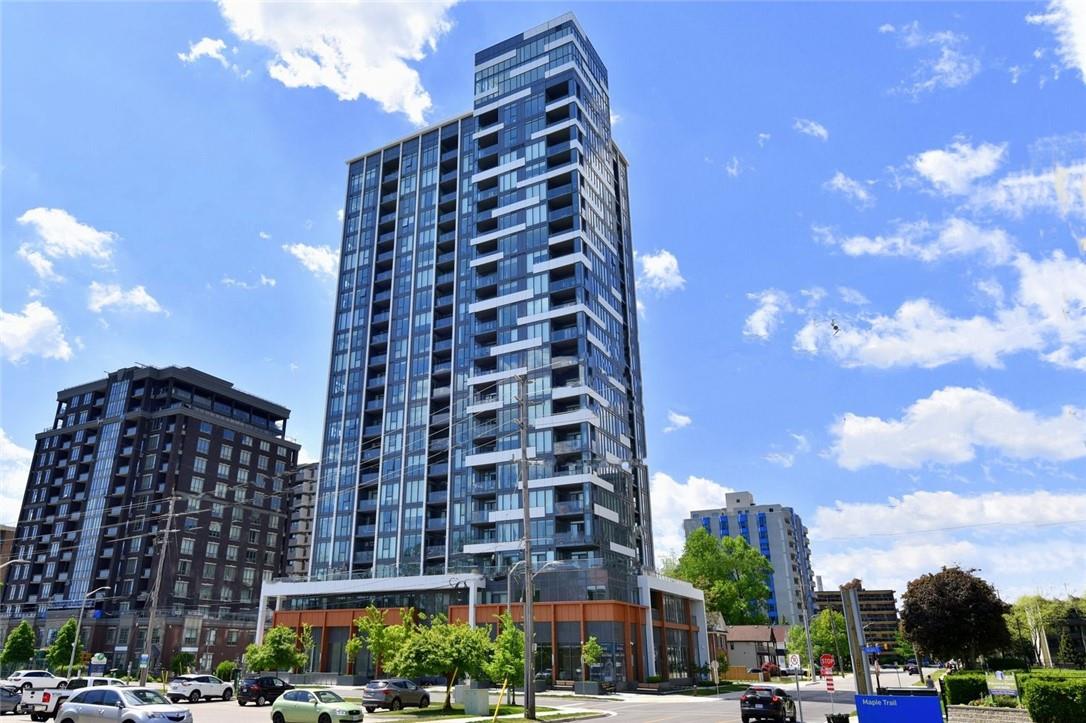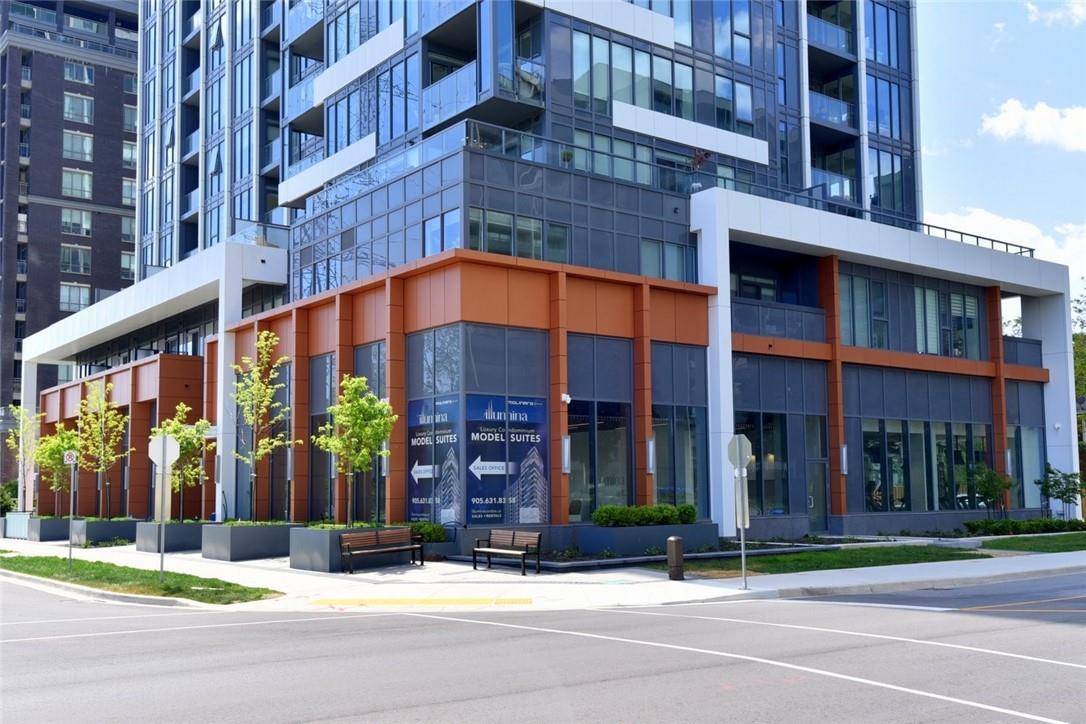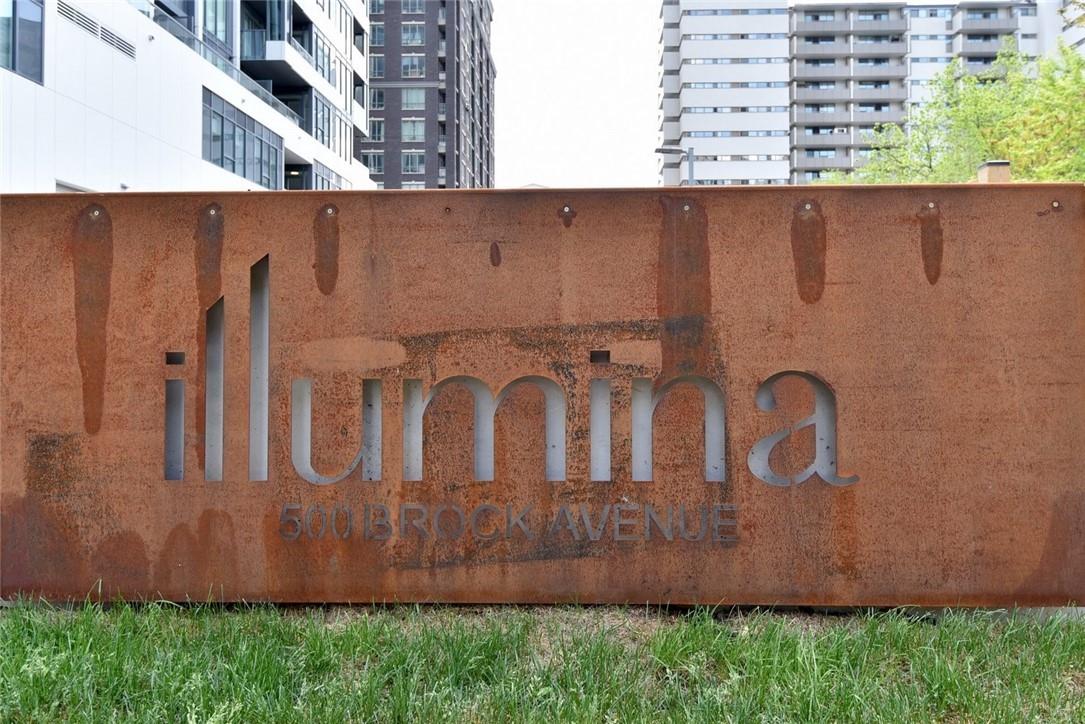2 Bedroom
2 Bathroom
1030 sqft
Central Air Conditioning
Waterfront
$1,039,900Maintenance,
$958.76 Monthly
Quality built, Illumina condo, located in downtown Burlington. Don't miss this opportunity to view this upscale condo with unobstructed views of Lake Ontario, Skyway Bridge & Hamilton Harbor & Escarpment from this 18th floor suite that is finished to perfection. You will enjoy the seamless integration of designer finishes throughout, floor to ceiling windows and over $30k spent in upgrades. Featuring 2 spacious, bright bedrooms, 2 full bathrooms, open concept kitchen design with sleek white cabinetry, quartz counters and stainless steel appliances, wide plank vinyl flooring throughout. Enjoy your morning coffee on the spacious balcony. Building amenities include: 24 hour security, Roof top terrace with BBQ's, unbelievable party room with views of the city, state of the art gym, amenity room, guest suites. Enjoy the many attributes of living in downtown Burlington. Burlington is an amazing place to live and play and has many amenities to enhance your lifestyle. (id:27910)
Property Details
|
MLS® Number
|
H4195140 |
|
Property Type
|
Single Family |
|
Amenities Near By
|
Hospital, Public Transit, Schools |
|
Equipment Type
|
None |
|
Features
|
Southern Exposure, Beach, Balcony, Paved Driveway, Carpet Free, Guest Suite, Automatic Garage Door Opener |
|
Parking Space Total
|
1 |
|
Rental Equipment Type
|
None |
|
Storage Type
|
Storage |
|
View Type
|
View |
|
Water Front Type
|
Waterfront |
Building
|
Bathroom Total
|
2 |
|
Bedrooms Above Ground
|
2 |
|
Bedrooms Total
|
2 |
|
Amenities
|
Exercise Centre, Guest Suite, Party Room |
|
Appliances
|
Alarm System, Dishwasher, Dryer, Intercom, Refrigerator, Stove, Washer & Dryer, Window Coverings |
|
Basement Development
|
Unfinished |
|
Basement Type
|
None (unfinished) |
|
Constructed Date
|
2022 |
|
Cooling Type
|
Central Air Conditioning |
|
Exterior Finish
|
Aluminum Siding |
|
Foundation Type
|
Poured Concrete |
|
Heating Fuel
|
Natural Gas |
|
Stories Total
|
1 |
|
Size Exterior
|
1030 Sqft |
|
Size Interior
|
1030 Sqft |
|
Type
|
Apartment |
|
Utility Water
|
Municipal Water |
Parking
Land
|
Acreage
|
No |
|
Land Amenities
|
Hospital, Public Transit, Schools |
|
Sewer
|
Municipal Sewage System |
|
Size Irregular
|
X |
|
Size Total Text
|
X |
|
Soil Type
|
Clay |
Rooms
| Level |
Type |
Length |
Width |
Dimensions |
|
Ground Level |
4pc Bathroom |
|
|
' '' x ' '' |
|
Ground Level |
Bedroom |
|
|
10' 9'' x 10' '' |
|
Ground Level |
3pc Ensuite Bath |
|
|
' '' x ' '' |
|
Ground Level |
Primary Bedroom |
|
|
9' 9'' x 16' 3'' |
|
Ground Level |
Kitchen |
|
|
7' 9'' x 12' 6'' |
|
Ground Level |
Breakfast |
|
|
9' 6'' x 7' 3'' |
|
Ground Level |
Living Room |
|
|
17' 6'' x 18' '' |




















































