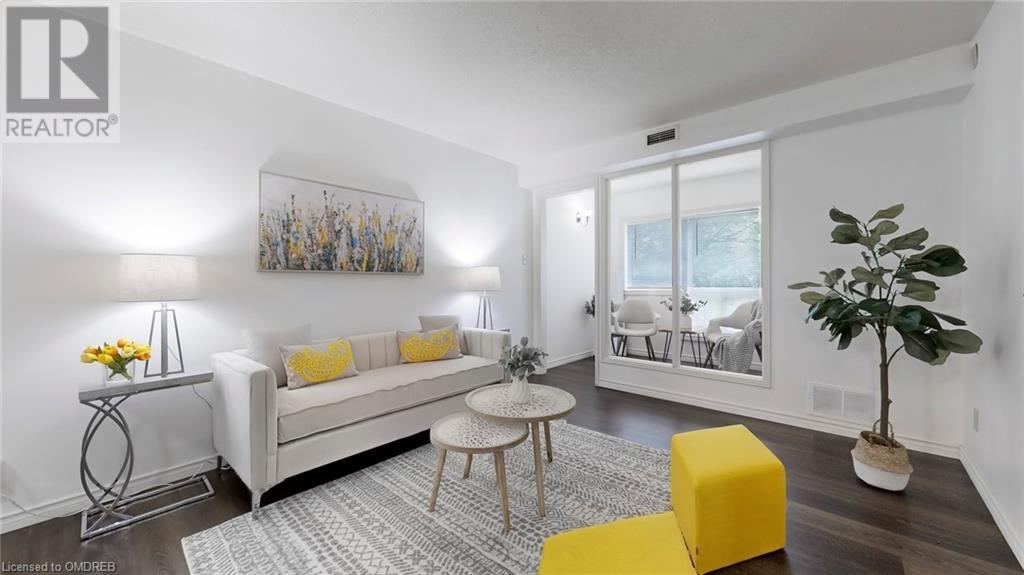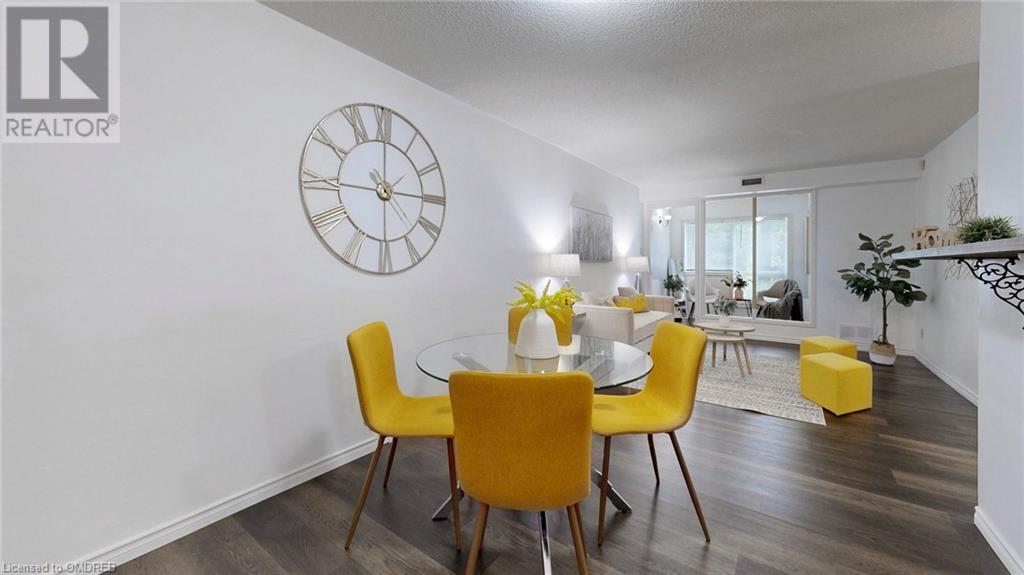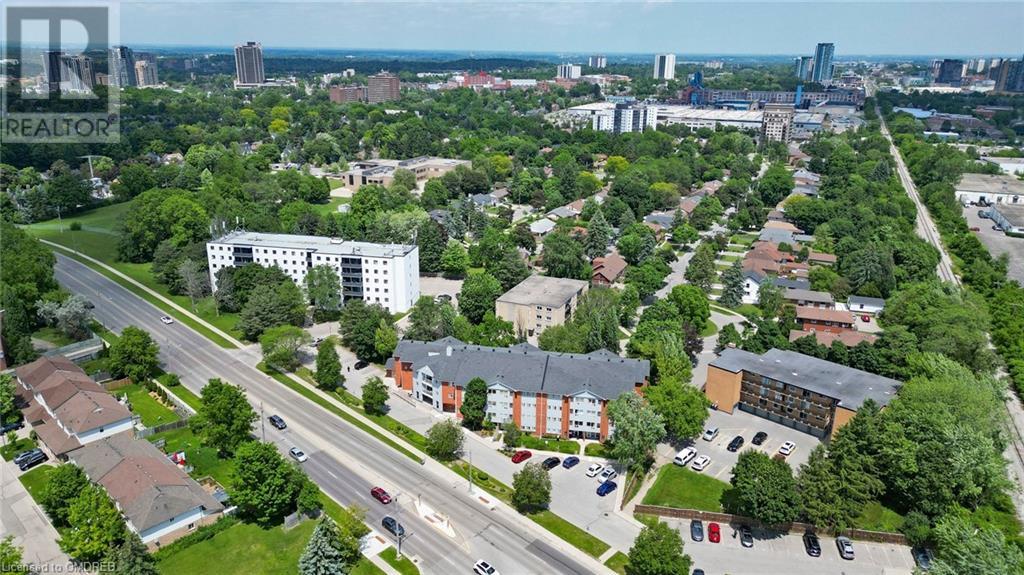3 Bedroom
2 Bathroom
998 sqft
Central Air Conditioning
Forced Air
$429,000Maintenance, Insurance, Heat, Electricity, Water, Parking
$681.09 Monthly
Recently updated and meticulously maintained, this inviting 2-bedroom + den, 2-bathroom (ensuite) condo at 500 Westmount Road West in Kitchener offers an ideal blend of comfort and convenience. With nearly 1000 sqft of living space, it provides ample room for comfortable living. Located within walking distance to Belmont Village, the Iron Horse Trail, and Uptown Waterloo, this unit is positioned on the quiet side of the building for added tranquility. The kitchen boasts upgraded granite countertops, a tasteful wood breakfast bar, and a suite of appliances including a fridge, stove, dishwasher, and full-size front load washer and dryer—all seamlessly integrated into the stylish living space. Throughout the kitchen, dinette, living room, bonus sunroom, bedrooms, and bathrooms, waterproof vinyl plank flooring ensures both durability and aesthetic appeal. Both bedrooms are generously proportioned, featuring ample natural light. The primary bedroom includes a private 3-piece ensuite bath, complemented by a second 4-piece main bath for added convenience. Enjoy the community spirit among building residents, known for their peaceful surroundings and friendly interactions. Residents also benefit from access to a range of amenities including a well-equipped gym, versatile games room/party room, practical workshop, and soothing sauna. Additionally, parking (space #45) and a secure storage locker (#22) are provided, enhancing accessibility and convenience. Perfectly situated, this condo is just a short distance from both the University of Waterloo and Wilfrid Laurier University, making it an ideal choice for students or investors seeking proximity to academic institutions. Whether you're an astute investor or seeking a serene yet centrally located residence, this condo offers an exceptional opportunity. Explore the value and comfort it provides by scheduling your private viewing today. (id:27910)
Property Details
|
MLS® Number
|
40606689 |
|
Property Type
|
Single Family |
|
Amenities Near By
|
Golf Nearby, Hospital, Park, Place Of Worship, Playground, Public Transit, Schools, Shopping, Ski Area |
|
Community Features
|
Community Centre, School Bus |
|
Features
|
Conservation/green Belt |
|
Parking Space Total
|
1 |
|
Storage Type
|
Locker |
Building
|
Bathroom Total
|
2 |
|
Bedrooms Above Ground
|
2 |
|
Bedrooms Below Ground
|
1 |
|
Bedrooms Total
|
3 |
|
Amenities
|
Exercise Centre, Guest Suite, Party Room |
|
Appliances
|
Dishwasher, Dryer, Microwave, Refrigerator, Stove, Washer, Hood Fan |
|
Basement Type
|
None |
|
Construction Style Attachment
|
Attached |
|
Cooling Type
|
Central Air Conditioning |
|
Exterior Finish
|
Brick |
|
Fixture
|
Ceiling Fans |
|
Heating Fuel
|
Natural Gas |
|
Heating Type
|
Forced Air |
|
Stories Total
|
1 |
|
Size Interior
|
998 Sqft |
|
Type
|
Apartment |
|
Utility Water
|
Municipal Water |
Parking
Land
|
Access Type
|
Highway Access, Highway Nearby, Rail Access |
|
Acreage
|
No |
|
Land Amenities
|
Golf Nearby, Hospital, Park, Place Of Worship, Playground, Public Transit, Schools, Shopping, Ski Area |
|
Sewer
|
Municipal Sewage System |
|
Zoning Description
|
Res |
Rooms
| Level |
Type |
Length |
Width |
Dimensions |
|
Main Level |
Other |
|
|
13'6'' x 4'11'' |
|
Main Level |
4pc Bathroom |
|
|
8'4'' x 7'7'' |
|
Main Level |
Full Bathroom |
|
|
7'3'' x 7'6'' |
|
Main Level |
Primary Bedroom |
|
|
11'0'' x 14'6'' |
|
Main Level |
Bedroom |
|
|
9'4'' x 14'6'' |
|
Main Level |
Kitchen |
|
|
11'5'' x 9'7'' |
|
Main Level |
Den |
|
|
7'8'' x 5'9'' |
|
Main Level |
Dining Room |
|
|
9'0'' x 11'11'' |
|
Main Level |
Living Room |
|
|
10'10'' x 13'6'' |



















































