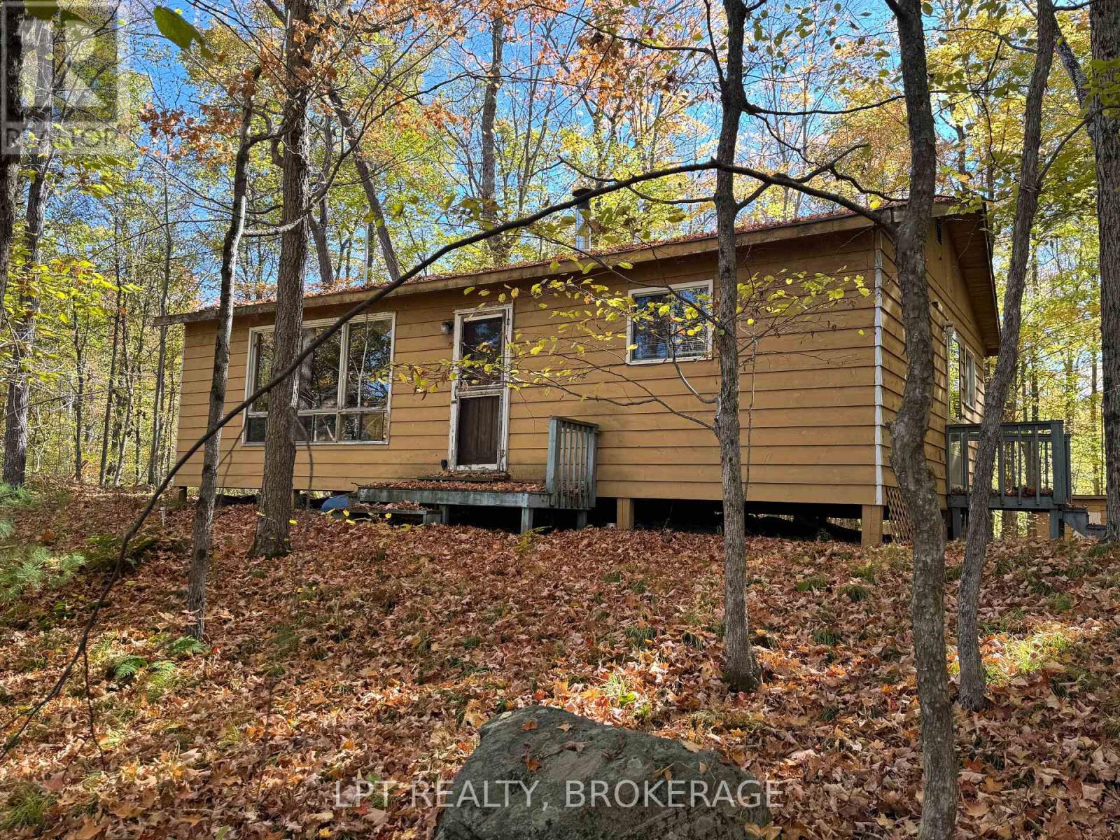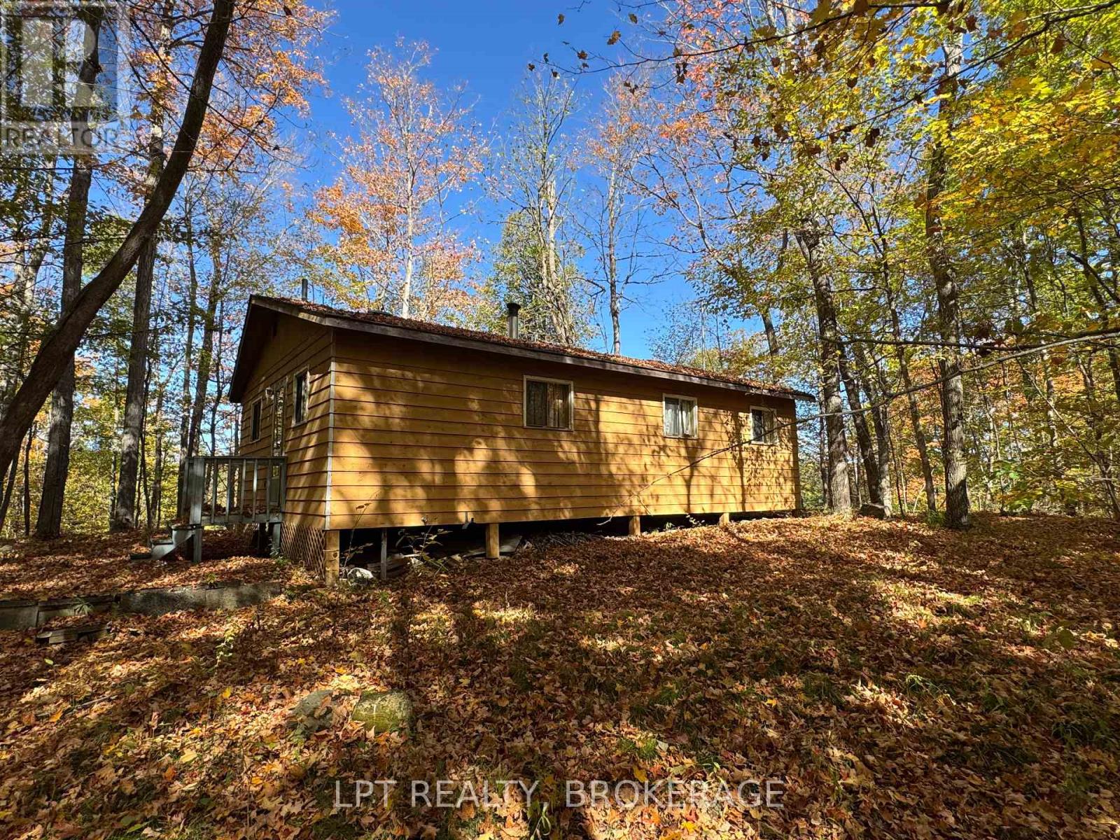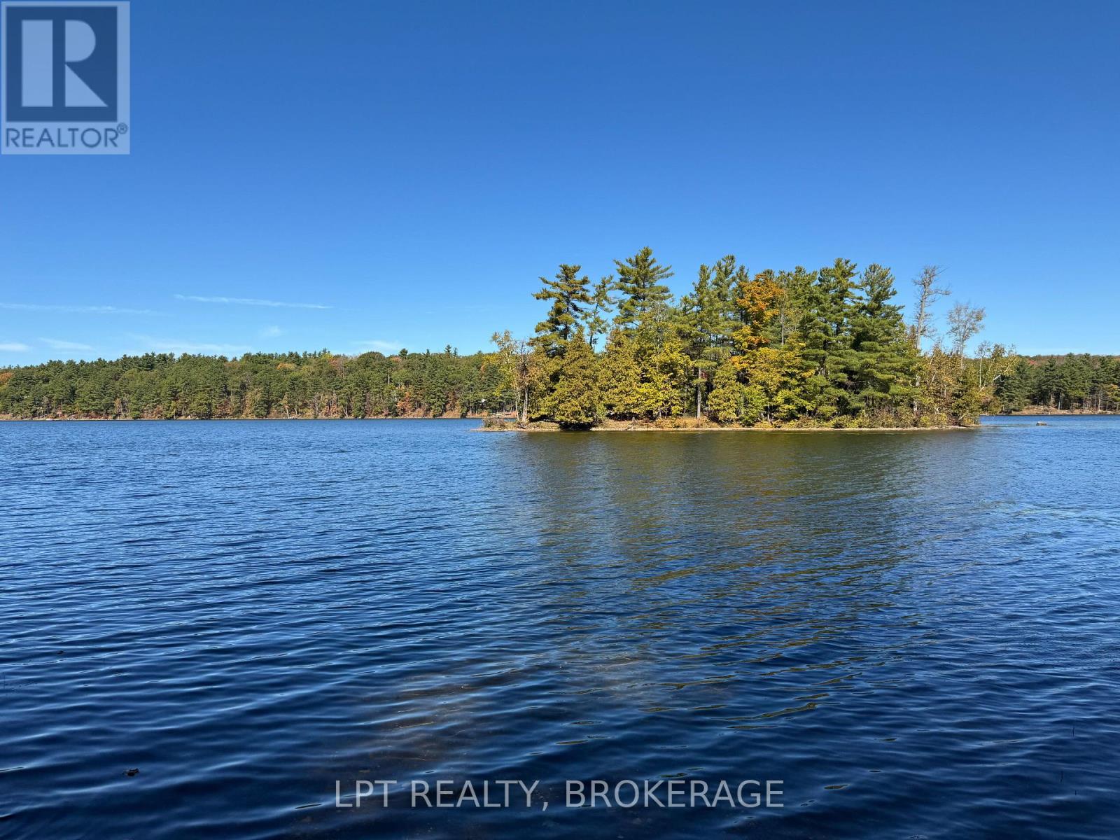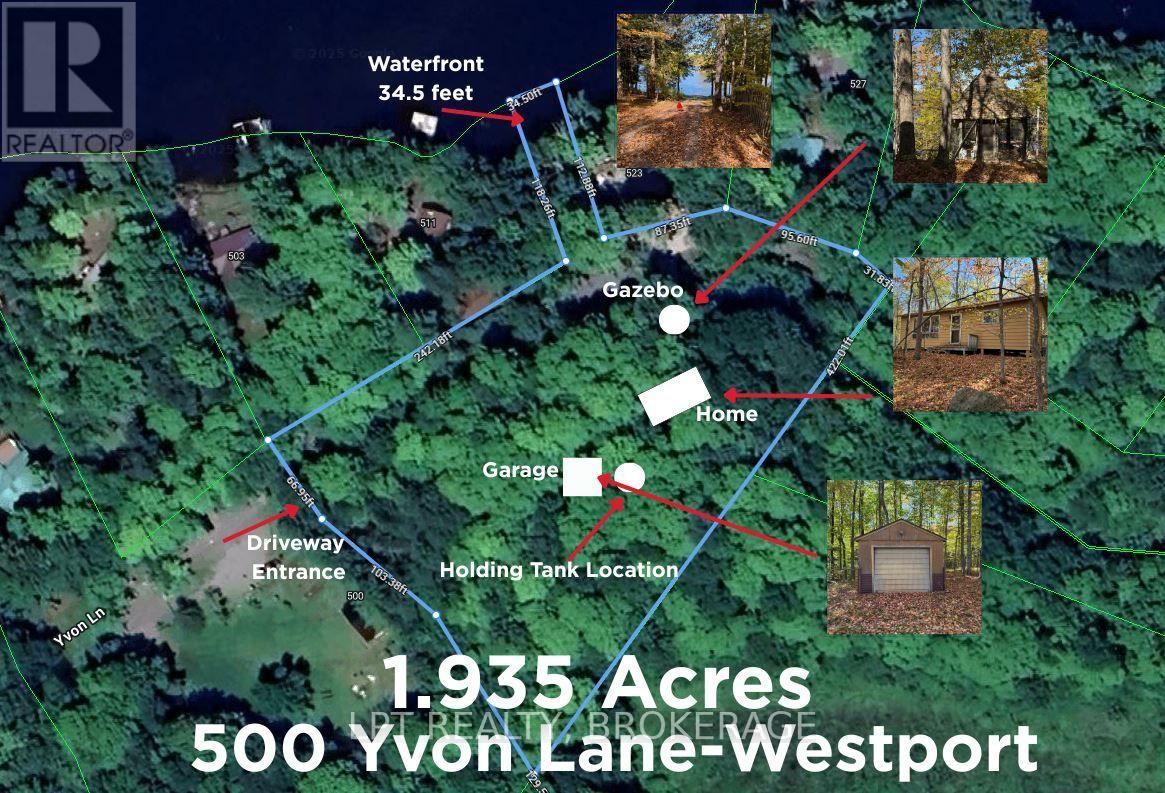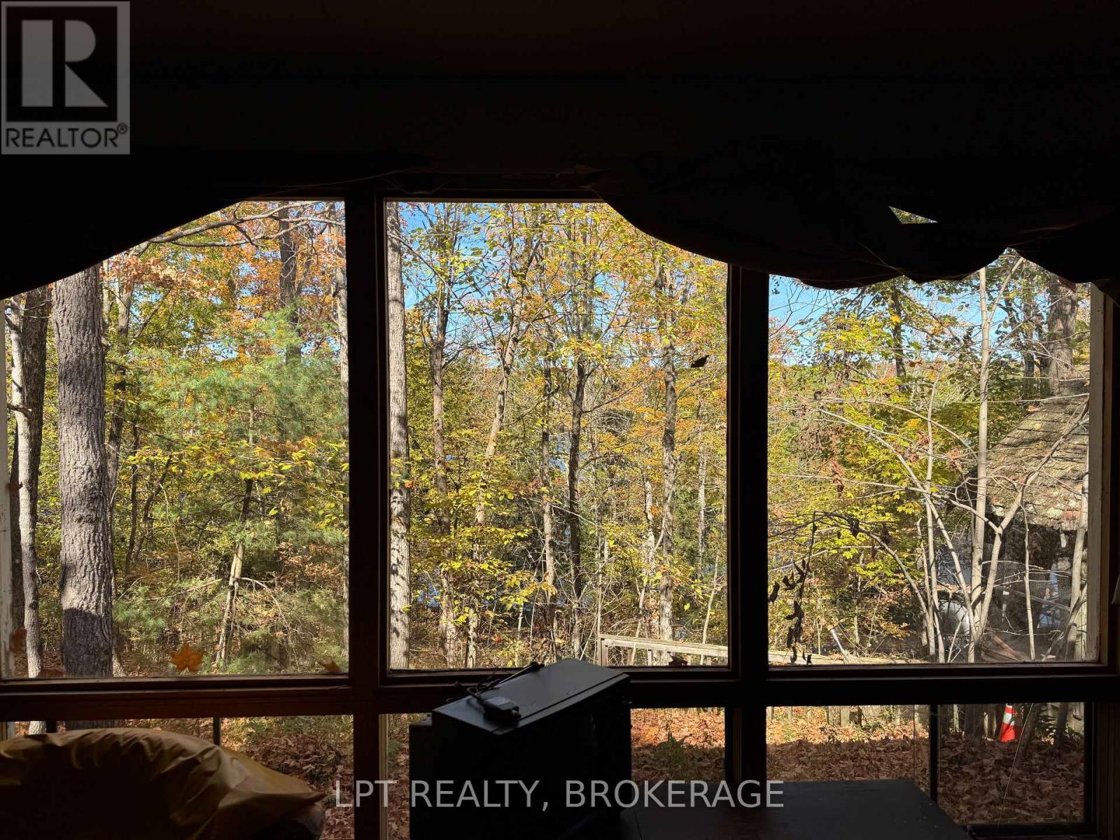ACTIVE
500 Yvon Lane Rideau Lakes, Ontario K0G 1X0
$299,900
3 Beds 1 Bath 700 - 1,100 ft<sup>2</sup>
BungalowNoneOther
RUSTIC COTTAGE RETREAT ON CROSBY LAKE; Welcome to the perfect blend of rustic charm and lakeside fun. This 3-bedroom, 4-piece bath seasonal cottage isn't just a getaway it's the launchpad for your family's best memories yet. Private Lake Access on the stunning, spring-fed Crosby Lake. Morning paddleboard? Sunset swim? Wood stove warmth meets classic cottage vibes, cozy evenings with board games, hot cocoa, and that unbeatable wood-burning smell. Year-round road access. Thanksgiving dinner with the leaves on fire outside and panoramic views from the gazebo. A place where your kids learn to fish, with great pickerel fishing, your friends gather for late-night fires, and every season brings something unforgettable. Start making memories. Start living the lake life. (id:28469)
Property Details
- MLS® Number
- X12443994
- Property Type
- Single Family
- Community Name
- 816 - Rideau Lakes (North Crosby) Twp
- Easement
- Unknown, None
- Parking Space Total
- 7
- Structure
- Deck
- Water Front Type
- Waterfront
Building
- Bathroom Total
- 1
- Bedrooms Above Ground
- 3
- Bedrooms Total
- 3
- Amenities
- Fireplace(s)
- Appliances
- Water Heater
- Architectural Style
- Bungalow
- Basement Type
- None
- Construction Style Attachment
- Detached
- Construction Style Other
- Seasonal
- Cooling Type
- None
- Exterior Finish
- Vinyl Siding
- Fireplace Present
- Yes
- Fireplace Total
- 1
- Fireplace Type
- Woodstove
- Heating Type
- Other
- Stories Total
- 1
- Size Interior
- 700 - 1,100 Ft<sup>2</sup>
- Type
- House
- Utility Water
- Lake/river Water Intake
Parking
Land
- Access Type
- Year-round Access
- Acreage
- No
- Sewer
- Holding Tank
- Size Frontage
- 33 Ft
- Size Irregular
- 33 Ft
- Size Total Text
- 33 Ft|1/2 - 1.99 Acres
Rooms
Kitchen
Main Level
Living Room
Main Level
Bathroom
Main Level
Bedroom
Main Level
Bedroom 2
Main Level
Bedroom 3
Main Level
Utilities
- Electricity
- Installed
Neighbourhood
Jason Clarke
Salesperson
www.youtube.com/embed/sId1yfYWIcg
www.youtube.com/embed/ZF6zYbKZW-U
www.jasonclarke.ca/
www.facebook.com/jasonclarkeRE
www.linkedin.com/in/jasonclarkere
twitter.com/Jasonclarkere
Lpt Realty, Brokerage
104-654 Norris Court
Kingston, Ontario K7P 2R9
104-654 Norris Court
Kingston, Ontario K7P 2R9
(877) 366-2213
lpt.com/
Krista Page
Salesperson
Lpt Realty, Brokerage
104-654 Norris Court
Kingston, Ontario K7P 2R9
104-654 Norris Court
Kingston, Ontario K7P 2R9
(877) 366-2213
lpt.com/

