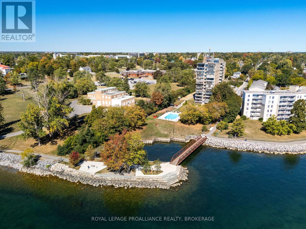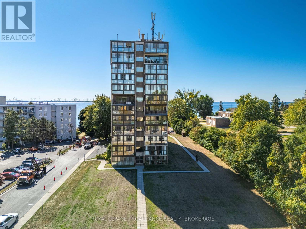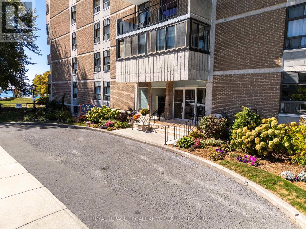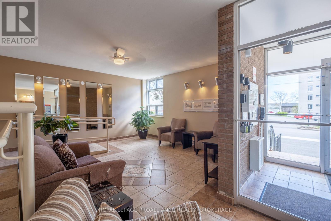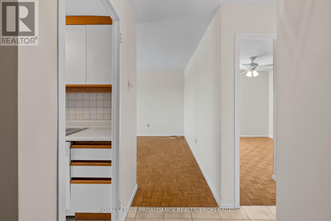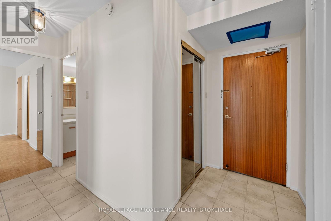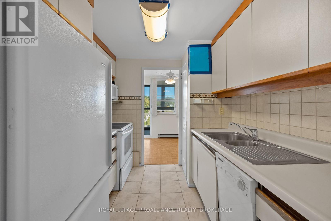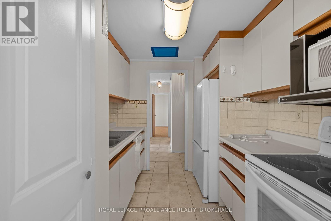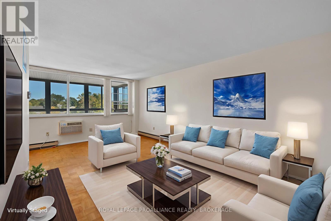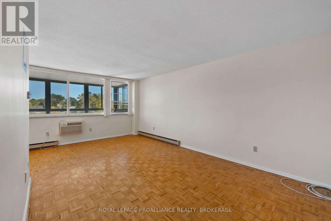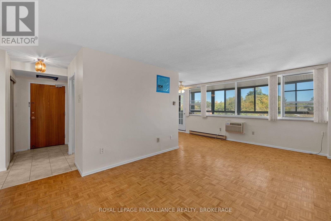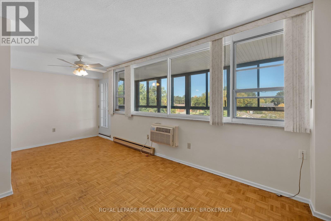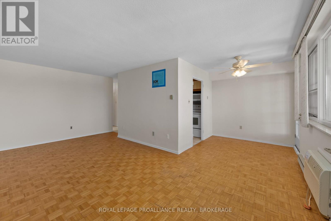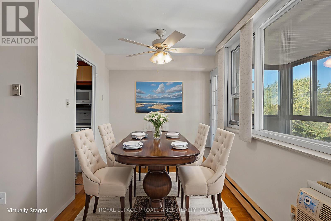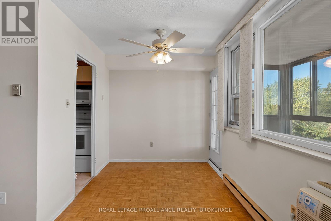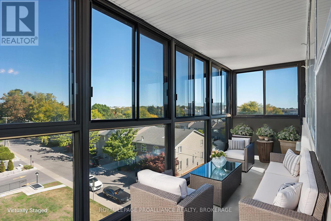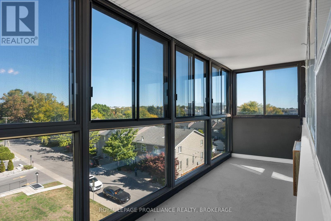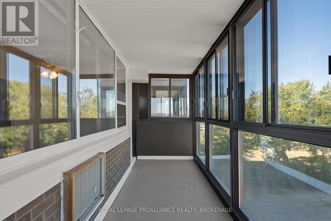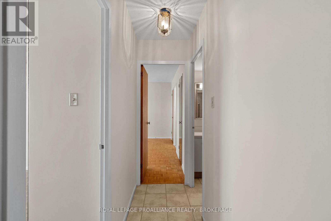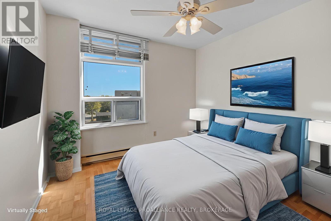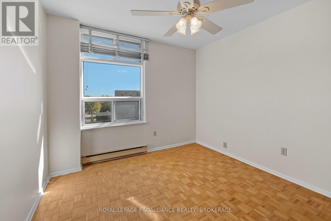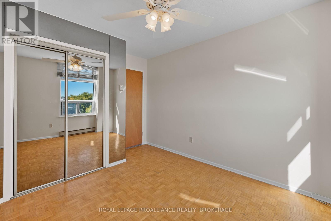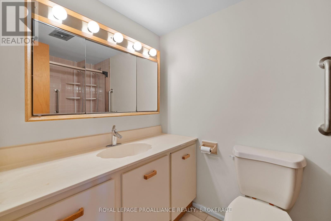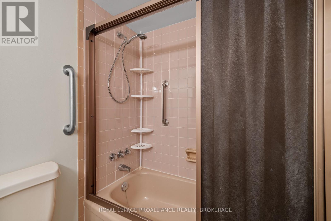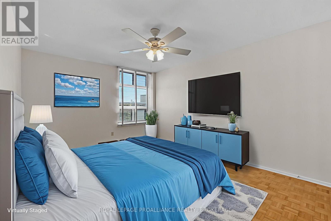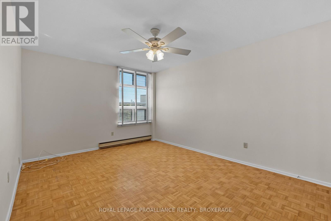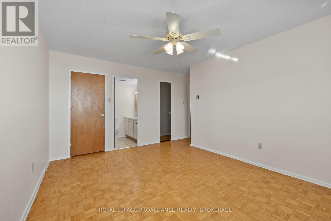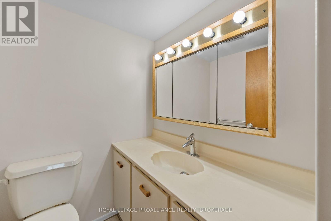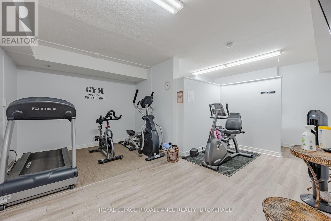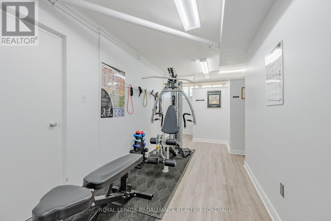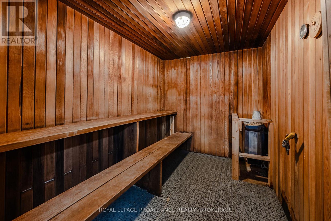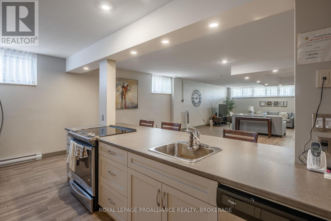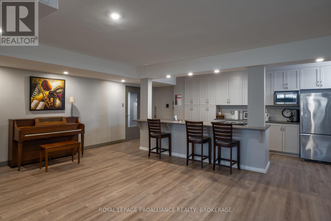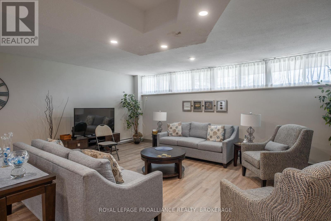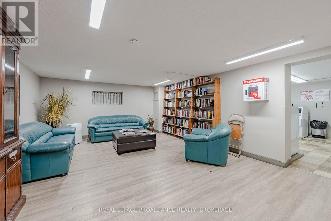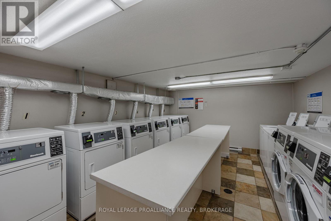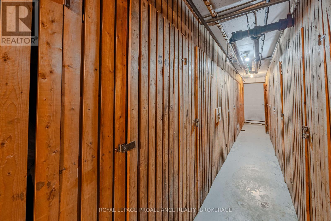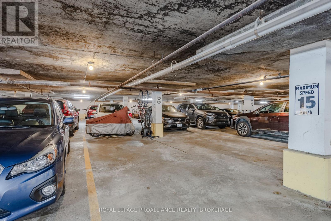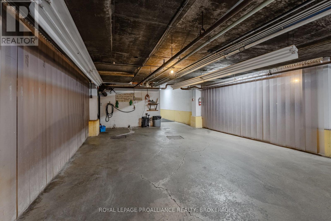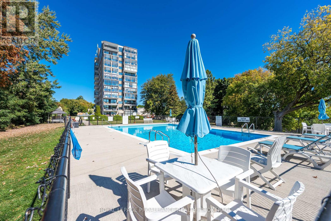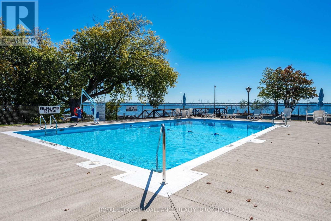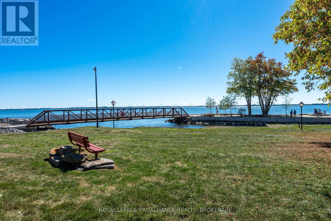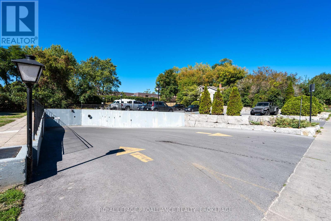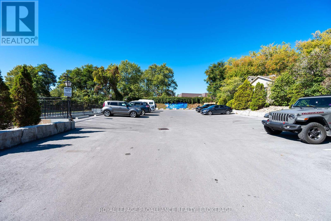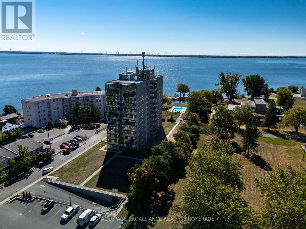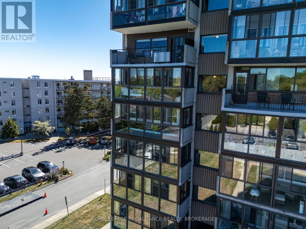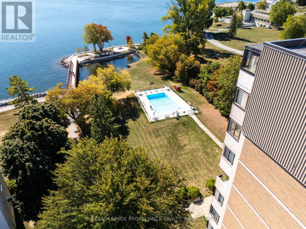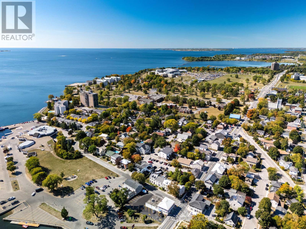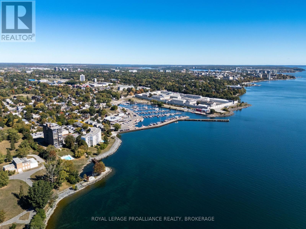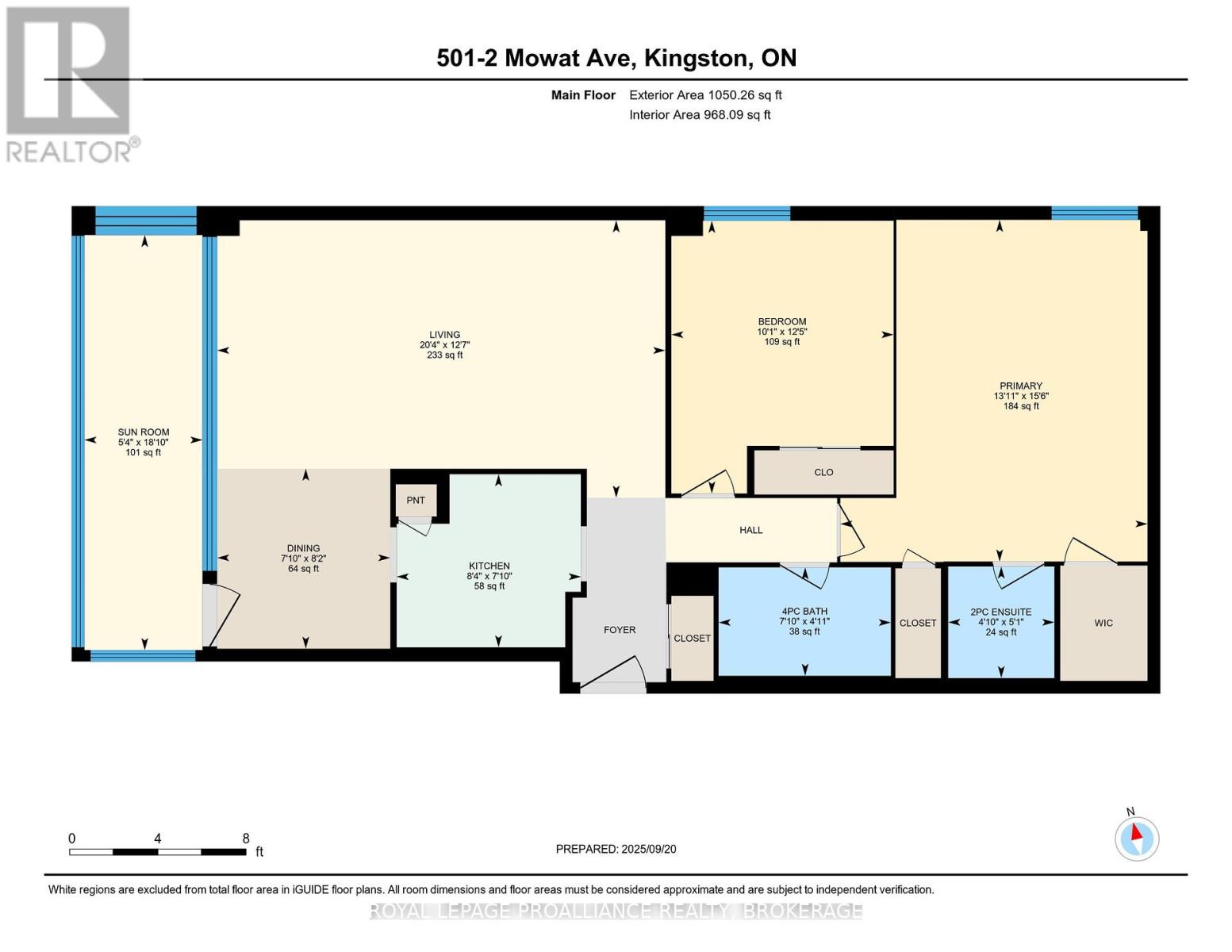501 - 2 Mowat Avenue Kingston, Ontario K7M 1K1
$334,900Maintenance, Heat, Electricity, Common Area Maintenance, Insurance, Parking, Water
$894.65 Monthly
Maintenance, Heat, Electricity, Common Area Maintenance, Insurance, Parking, Water
$894.65 MonthlyCozy condominium unit in Portsmouth Village featuring 2 bedroom, 1.5 bath & views of Portsmouth Marina. Step inside & be greeted by a galley kitchen, followed by the adjacent dining area & spacious living room offering sunroom access for nightly sunsets. The primary bedroom is generously sized & possesses great closet space, as well as a 2pc ensuite bath. This building is host to many amenities such as a library, party room, gym, sauna, exterior in-ground saltwater pool & community BBQ, as well as storage lockers & underground parking. Easily walk to Lake Ontario Park along the shores of Lake Ontario, the Cataraqui Golf & Country Club, Providence Care Hospital, Portsmouth Village, or take a very short drive to Queen's University & the Kingston downtown core. (id:28469)
Property Details
| MLS® Number | X12421310 |
| Property Type | Single Family |
| Community Name | 18 - Central City West |
| Amenities Near By | Golf Nearby, Hospital, Marina, Park, Public Transit |
| Community Features | Pets Allowed With Restrictions |
| Easement | Unknown, None |
| Features | Balcony, Carpet Free, Guest Suite, Laundry- Coin Operated |
| Parking Space Total | 1 |
| Pool Type | Outdoor Pool |
| View Type | City View, Lake View, View Of Water |
| Water Front Type | Waterfront |
Building
| Bathroom Total | 2 |
| Bedrooms Above Ground | 2 |
| Bedrooms Total | 2 |
| Amenities | Car Wash, Exercise Centre, Party Room, Sauna, Storage - Locker |
| Appliances | All, Dishwasher, Microwave, Stove, Refrigerator |
| Basement Type | None |
| Cooling Type | Wall Unit |
| Exterior Finish | Brick |
| Foundation Type | Unknown |
| Half Bath Total | 1 |
| Heating Fuel | Electric |
| Heating Type | Baseboard Heaters |
| Size Interior | 1,000 - 1,199 Ft2 |
| Type | Apartment |
Parking
| Underground | |
| Garage |
Land
| Access Type | Public Road |
| Acreage | No |
| Land Amenities | Golf Nearby, Hospital, Marina, Park, Public Transit |
| Surface Water | Lake/pond |
Rooms
| Level | Type | Length | Width | Dimensions |
|---|---|---|---|---|
| Main Level | Primary Bedroom | 4.72 m | 4.25 m | 4.72 m x 4.25 m |
| Main Level | Bedroom | 3.77 m | 3.07 m | 3.77 m x 3.07 m |
| Main Level | Kitchen | 2.39 m | 2.55 m | 2.39 m x 2.55 m |
| Main Level | Dining Room | 2.49 m | 2.39 m | 2.49 m x 2.39 m |
| Main Level | Living Room | 3.84 m | 6.2 m | 3.84 m x 6.2 m |
| Main Level | Bathroom | 1.54 m | 1.47 m | 1.54 m x 1.47 m |
| Main Level | Bathroom | 1.5 m | 2.38 m | 1.5 m x 2.38 m |
| Main Level | Sunroom | 5.74 m | 1.63 m | 5.74 m x 1.63 m |

