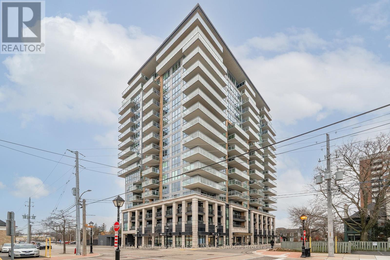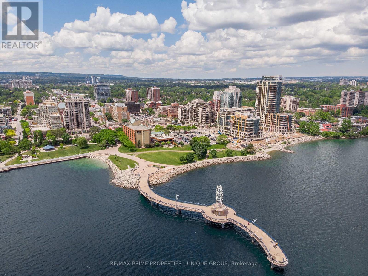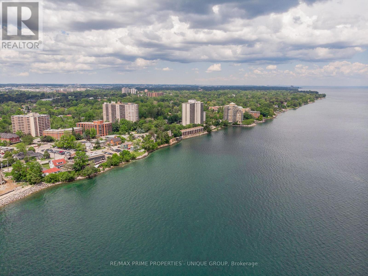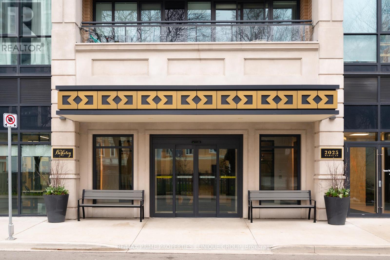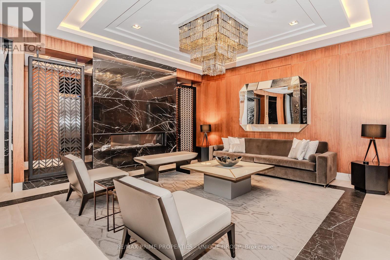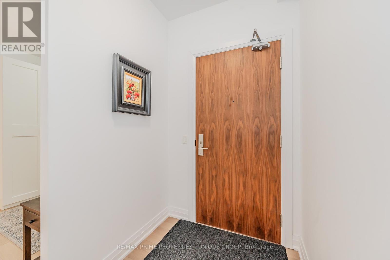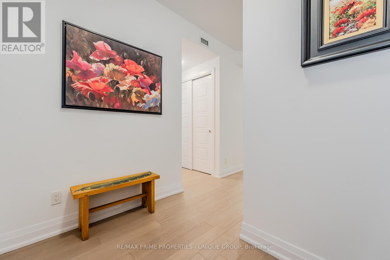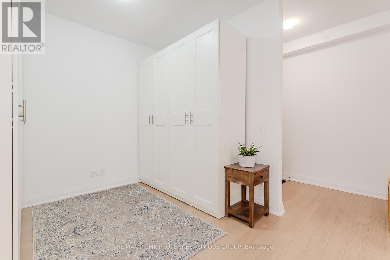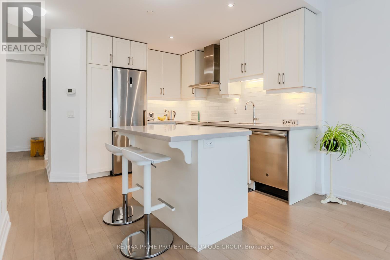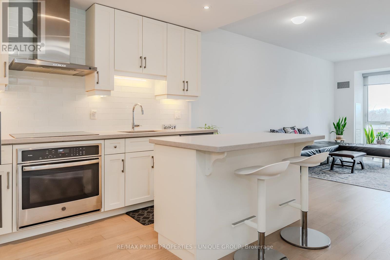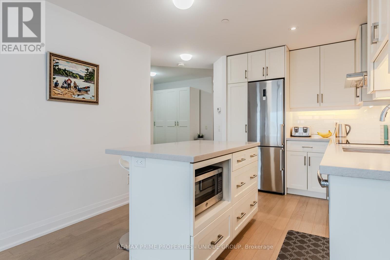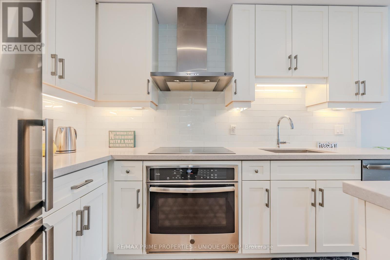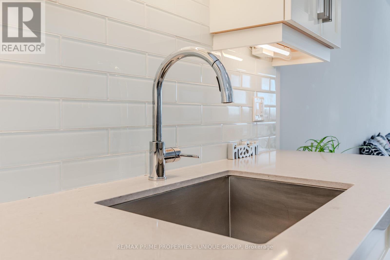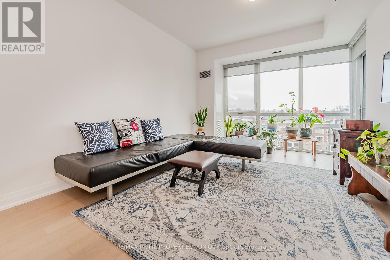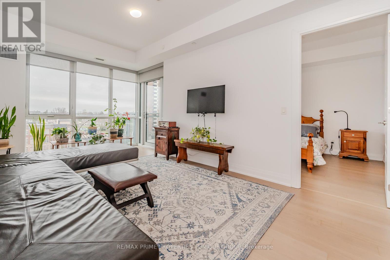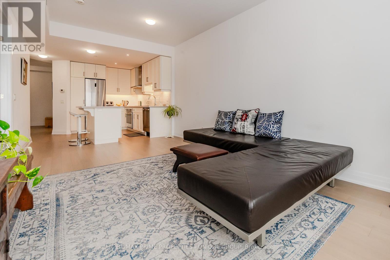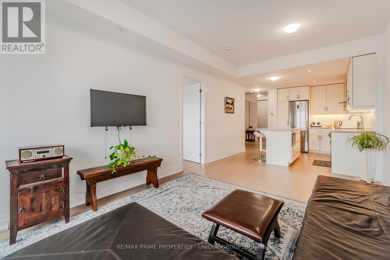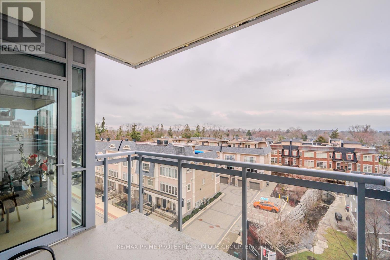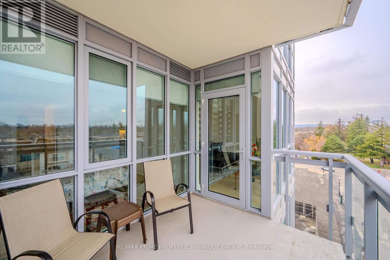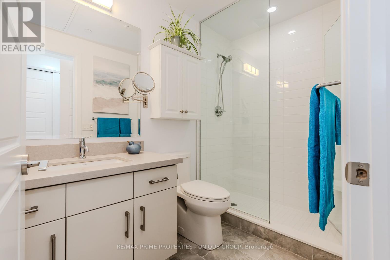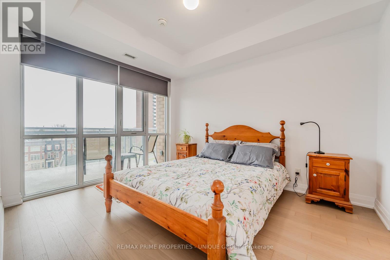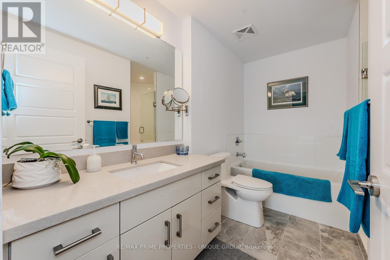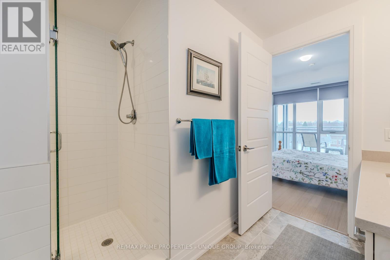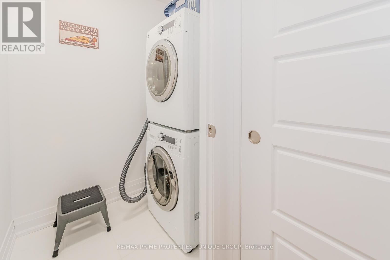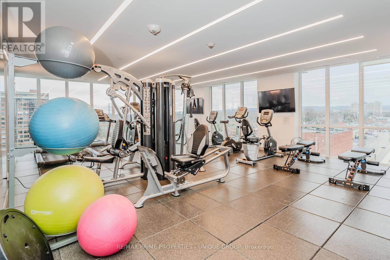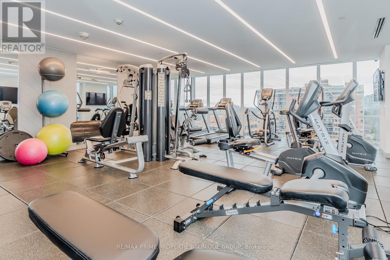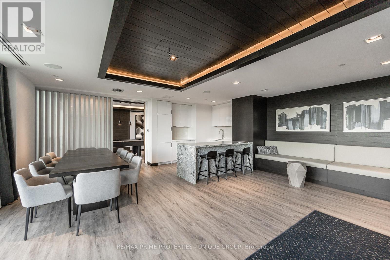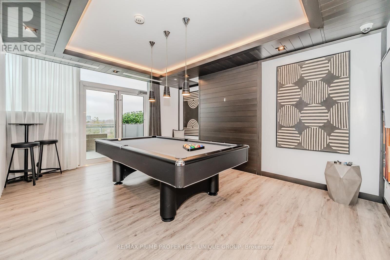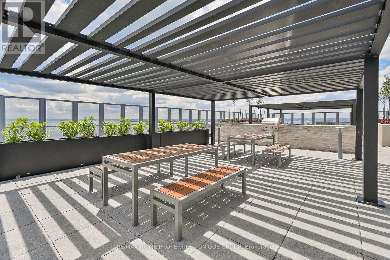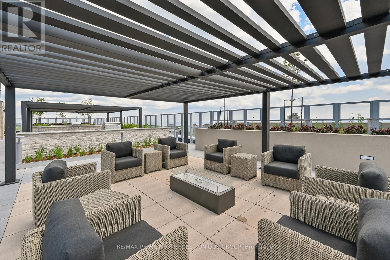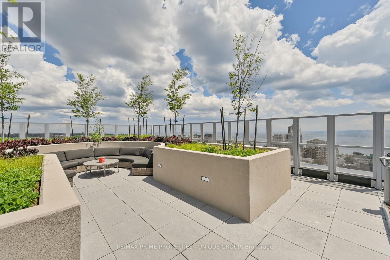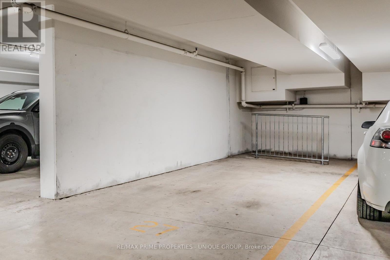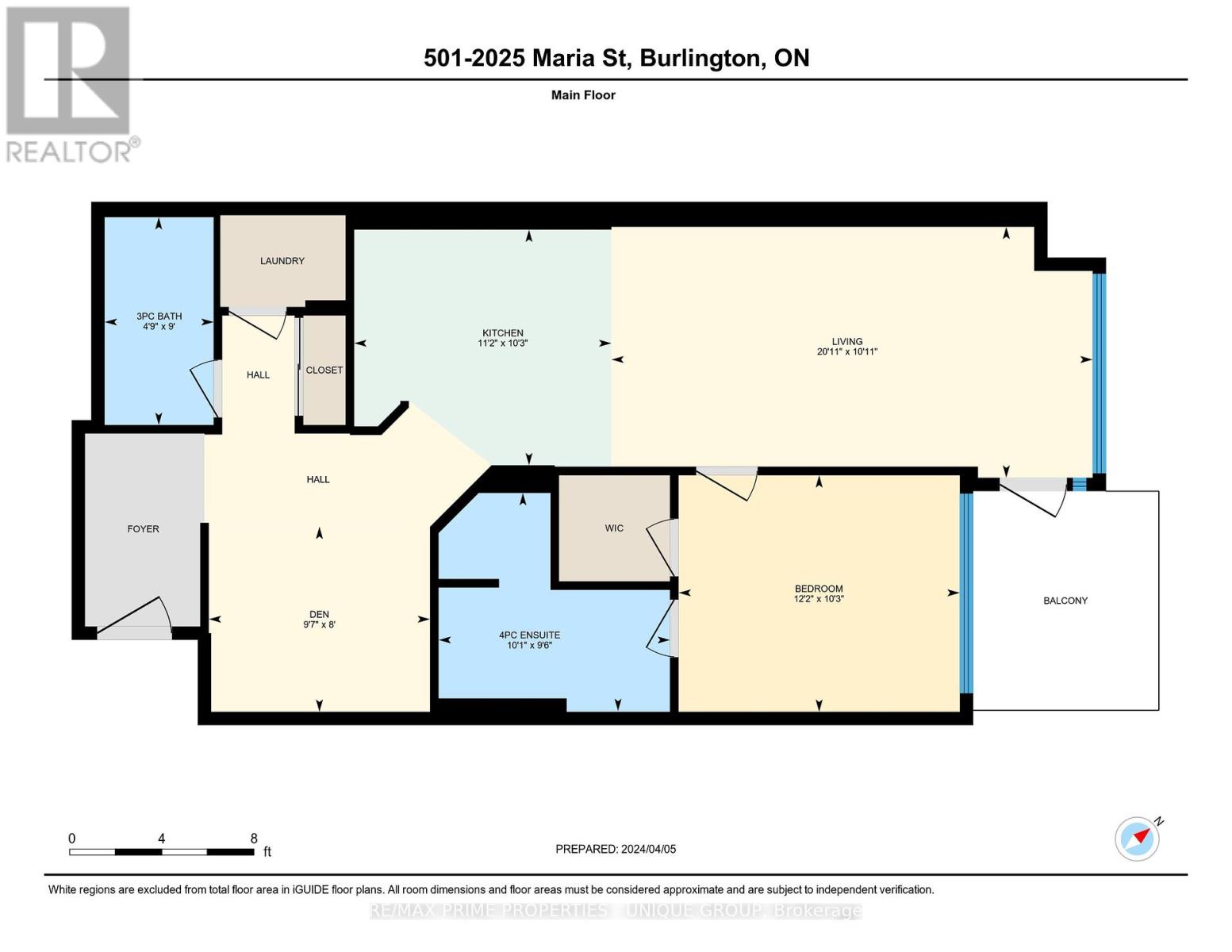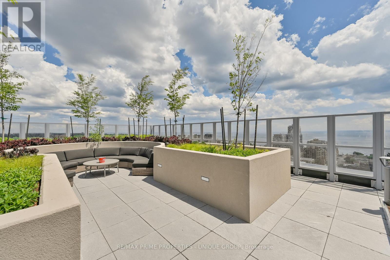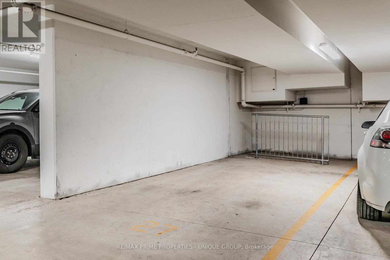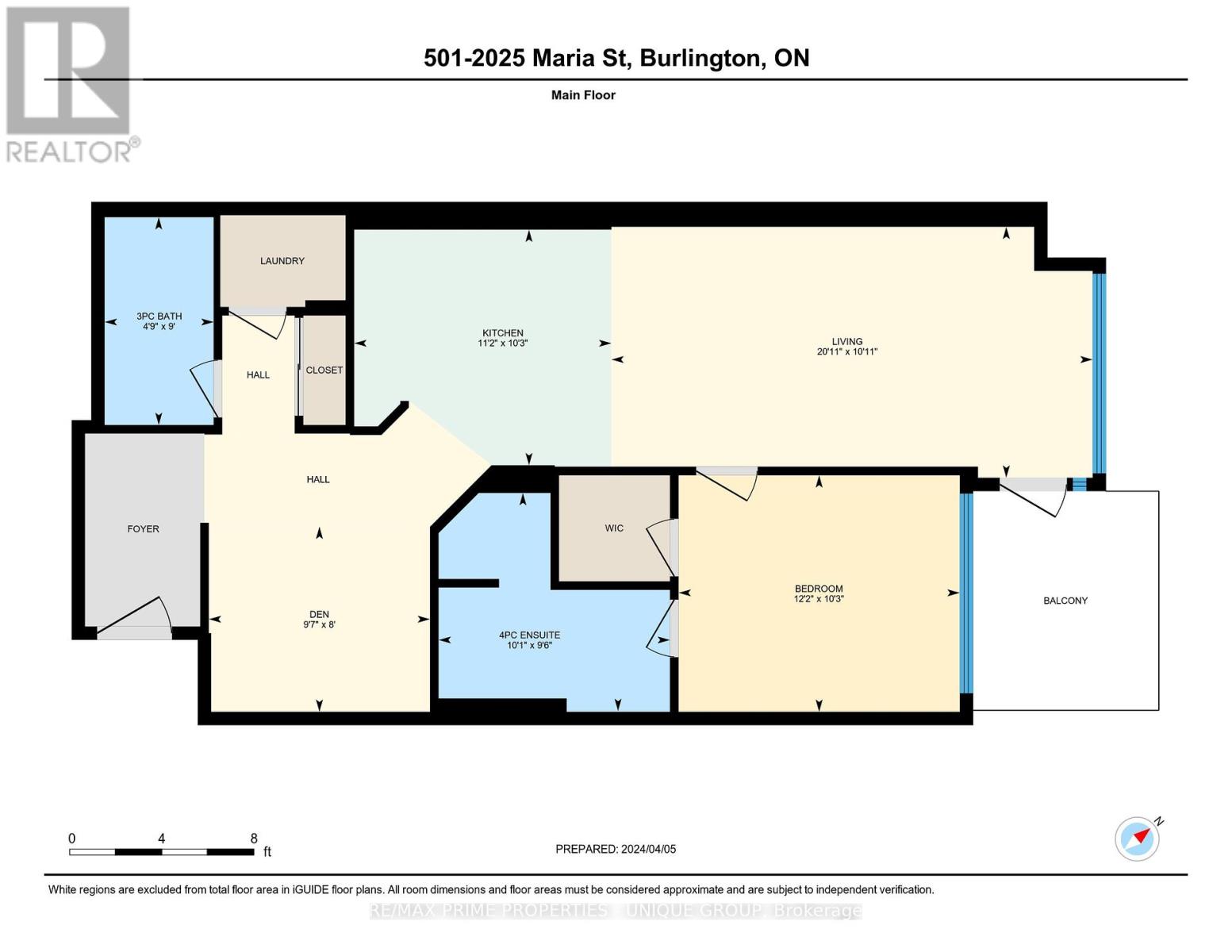2 Bedroom
2 Bathroom
Central Air Conditioning
Forced Air
$949,900Maintenance,
$774.84 Monthly
Luxury building with premium concierge services for residents. It offers a serene location overlooking a quiet residential street with easy access to urban amenities, a modern and stylish interior with high-end finishes, Bright living area with floor-to-ceiling windows, Eat-in kitchen with a Center island, providing extra counter space and breakfast bar, under-cabinet lighting, stainless steel appliances, Quartzite counters, Glass subway tile backsplash, Large den offers flexible space that could be used as a second bedroom if needed. Additional wardrobes in den provide ample storage space, Walk in Laundry, Two full bathrooms with large vanities, terrace (8 feet x 9 1/2 feet) with eastern and southern views. Building has an emergency back up generator which supplies the elevators, common area lighting and garage door. **** EXTRAS **** Fridge, 5 burner glass countertop stove, Full size convection oven, Hood vent, Dishwasher, Microwave, Washer/Dryer, TV Wall Mount, Large wardrobe closet with drawers & shelves, Window Blinds, Bedroom Blackout Blinds, Electric Light fixtures (id:27910)
Property Details
|
MLS® Number
|
W8212462 |
|
Property Type
|
Single Family |
|
Community Name
|
Brant |
|
Amenities Near By
|
Beach, Hospital, Park, Place Of Worship, Public Transit |
|
Community Features
|
Community Centre |
|
Features
|
Balcony |
|
Parking Space Total
|
1 |
Building
|
Bathroom Total
|
2 |
|
Bedrooms Above Ground
|
1 |
|
Bedrooms Below Ground
|
1 |
|
Bedrooms Total
|
2 |
|
Amenities
|
Storage - Locker, Security/concierge, Party Room, Exercise Centre, Recreation Centre |
|
Cooling Type
|
Central Air Conditioning |
|
Exterior Finish
|
Brick, Concrete |
|
Heating Fuel
|
Natural Gas |
|
Heating Type
|
Forced Air |
|
Type
|
Apartment |
Land
|
Acreage
|
No |
|
Land Amenities
|
Beach, Hospital, Park, Place Of Worship, Public Transit |
Rooms
| Level |
Type |
Length |
Width |
Dimensions |
|
Main Level |
Foyer |
|
|
Measurements not available |
|
Main Level |
Kitchen |
3.43 m |
3.12 m |
3.43 m x 3.12 m |
|
Main Level |
Dining Room |
2.44 m |
3.43 m |
2.44 m x 3.43 m |
|
Main Level |
Living Room |
4.27 m |
3.43 m |
4.27 m x 3.43 m |
|
Main Level |
Den |
2.95 m |
2.46 m |
2.95 m x 2.46 m |
|
Main Level |
Primary Bedroom |
3.89 m |
3.12 m |
3.89 m x 3.12 m |
|
Main Level |
Laundry Room |
|
|
Measurements not available |

