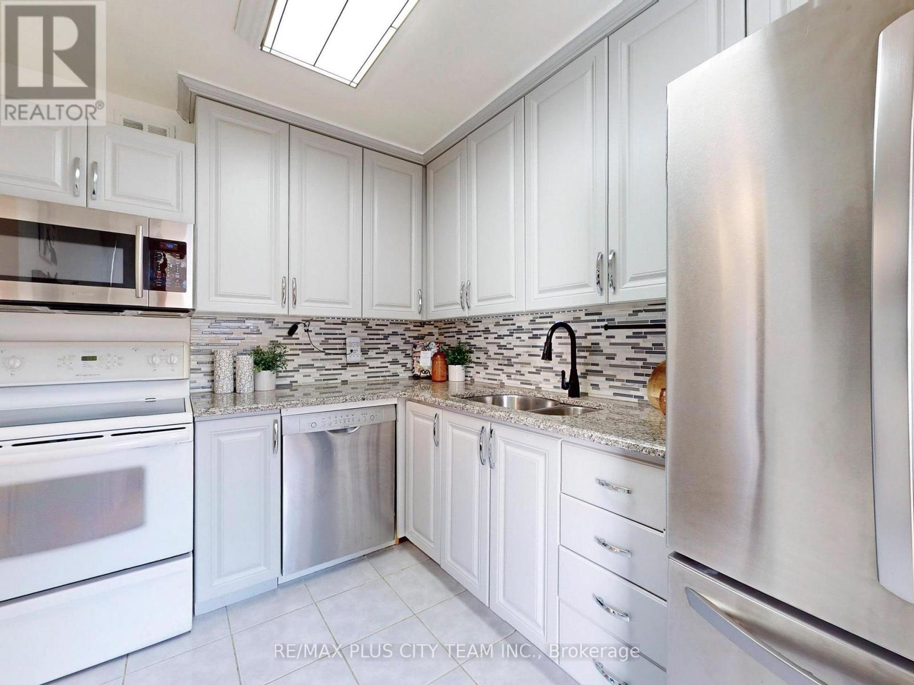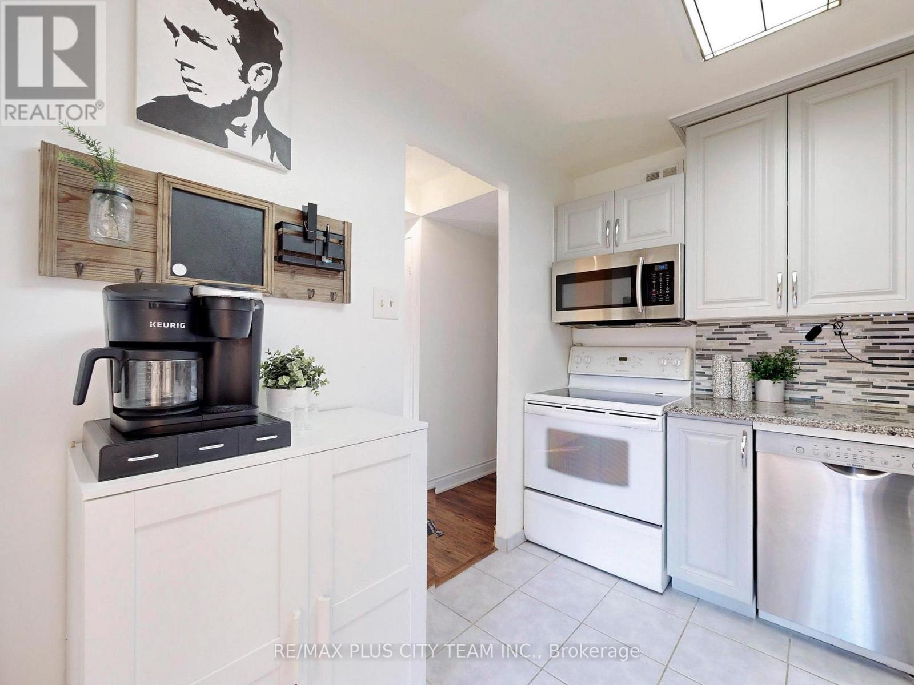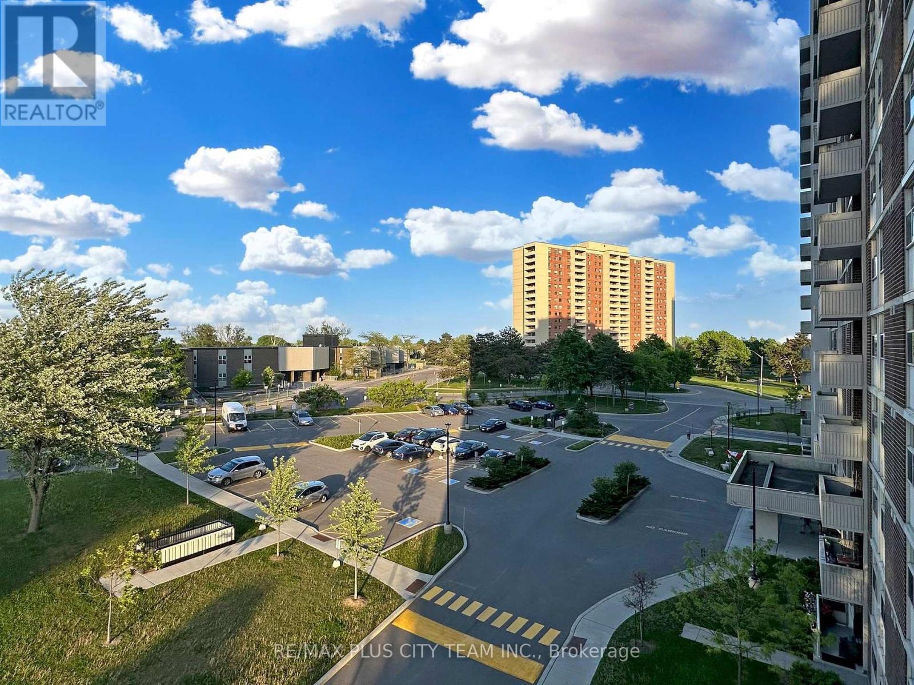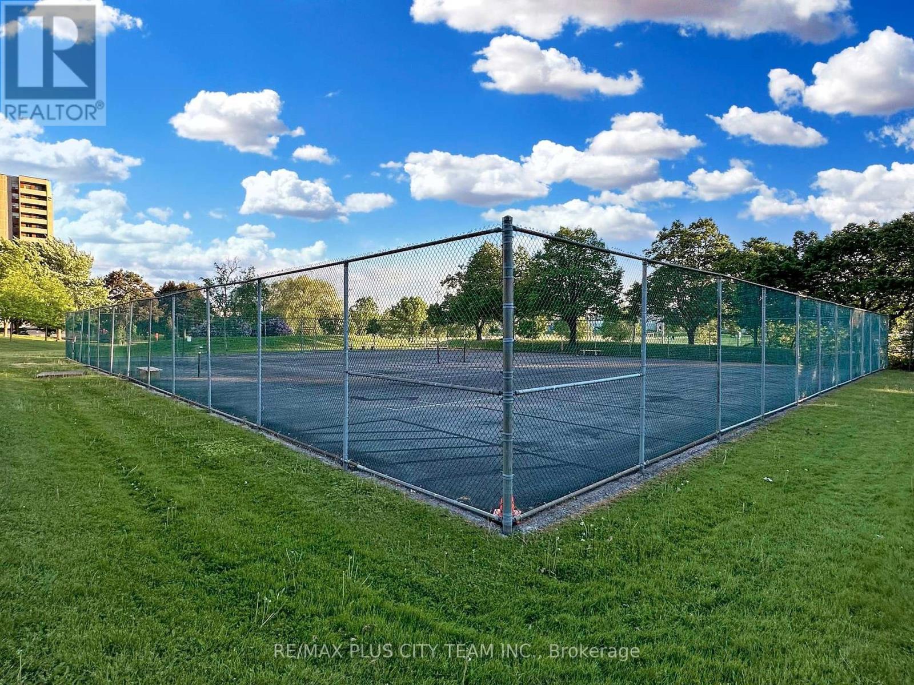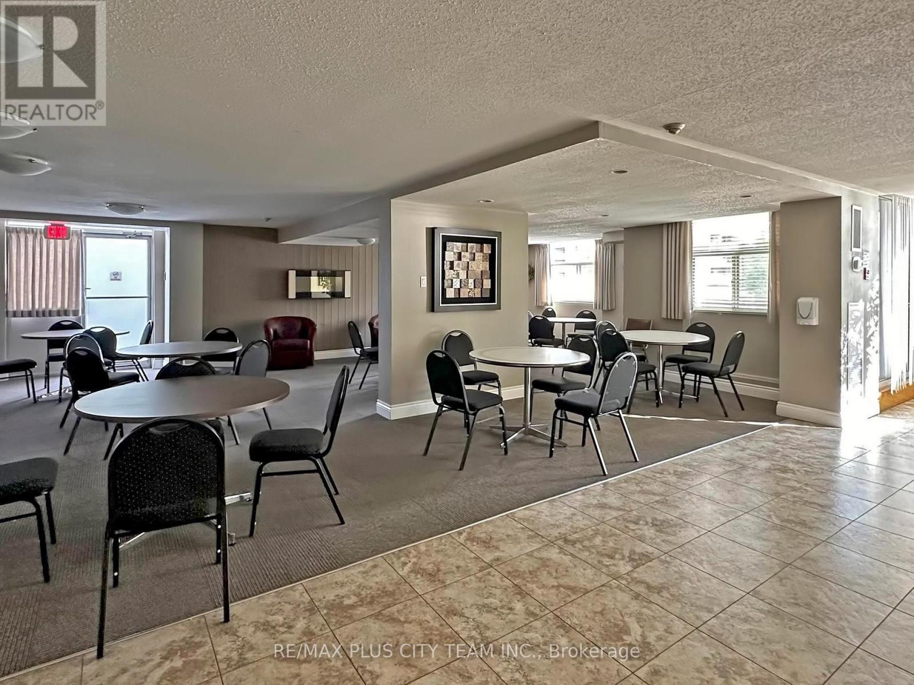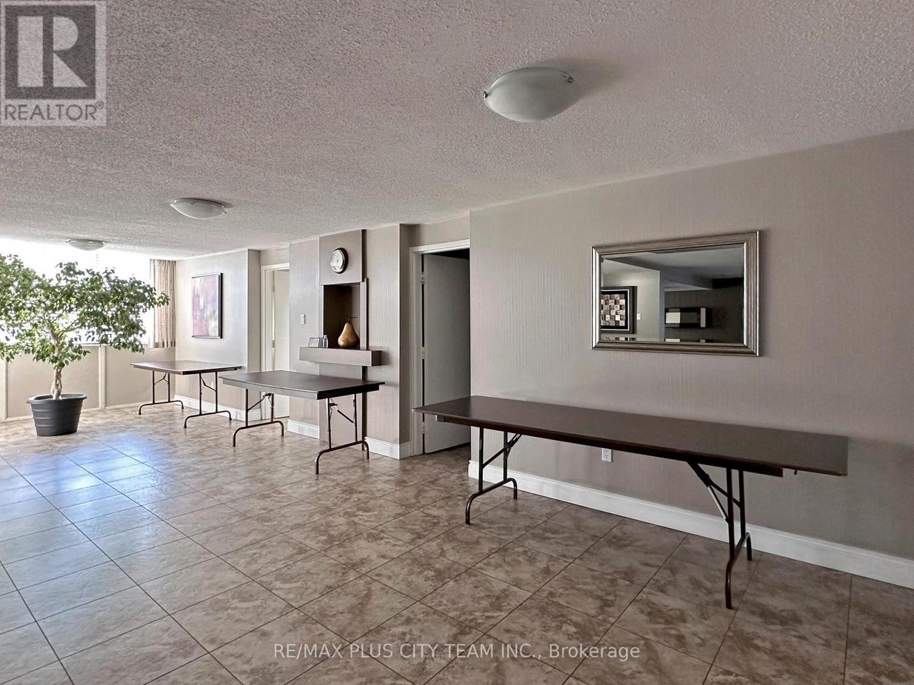3 Bedroom
2 Bathroom
Outdoor Pool
Central Air Conditioning
Forced Air
$559,900Maintenance,
$769 Monthly
Step into this welcoming corner unit, boasting 2 bedrooms plus a den, where you'll feel right at home from the moment you arrive. This updated condominium offers a seamlessly flowing floorplan, with the living/dining area opening onto a spacious balcony, flooded with natural light from the unit's expansive windows. The versatile den can easily be repurposed as an office, extended kitchen or formal dining space. The well-appointed kitchen features granite countertops and ceramic flooring. Both bedrooms provide ample space, with the primary bedroom offering a 2-piece ensuite and walk-in closet. Additional amenities include an in-unit laundry room, large pantry, and two conveniently located side-by-side parking spots. ******ALL Utilities Included Including Rogers Internet and Cable!***** **** EXTRAS **** Amazing Location! Ajax Community Centre & local schools are just steps from your front door, with the Ajax Hospital conveniently within walking distance. You'll also find shopping, transit options, and so much more. (id:27910)
Property Details
|
MLS® Number
|
E8370266 |
|
Property Type
|
Single Family |
|
Community Name
|
South East |
|
Amenities Near By
|
Beach, Hospital, Park, Place Of Worship |
|
Community Features
|
Pet Restrictions |
|
Features
|
Balcony |
|
Parking Space Total
|
2 |
|
Pool Type
|
Outdoor Pool |
|
Structure
|
Tennis Court |
Building
|
Bathroom Total
|
2 |
|
Bedrooms Above Ground
|
2 |
|
Bedrooms Below Ground
|
1 |
|
Bedrooms Total
|
3 |
|
Amenities
|
Exercise Centre, Recreation Centre, Party Room, Visitor Parking |
|
Appliances
|
Dryer, Range, Refrigerator, Stove, Washer, Window Coverings |
|
Cooling Type
|
Central Air Conditioning |
|
Exterior Finish
|
Brick, Concrete |
|
Heating Fuel
|
Natural Gas |
|
Heating Type
|
Forced Air |
|
Type
|
Apartment |
Parking
Land
|
Acreage
|
No |
|
Land Amenities
|
Beach, Hospital, Park, Place Of Worship |
Rooms
| Level |
Type |
Length |
Width |
Dimensions |
|
Flat |
Kitchen |
8.83 m |
3.62 m |
8.83 m x 3.62 m |
|
Flat |
Living Room |
8.86 m |
3.62 m |
8.86 m x 3.62 m |
|
Flat |
Dining Room |
2.98 m |
2.44 m |
2.98 m x 2.44 m |
|
Flat |
Den |
3.65 m |
3.65 m |
3.65 m x 3.65 m |
|
Flat |
Primary Bedroom |
4.57 m |
3.35 m |
4.57 m x 3.35 m |
|
Flat |
Bedroom 2 |
3.65 m |
2.59 m |
3.65 m x 2.59 m |

