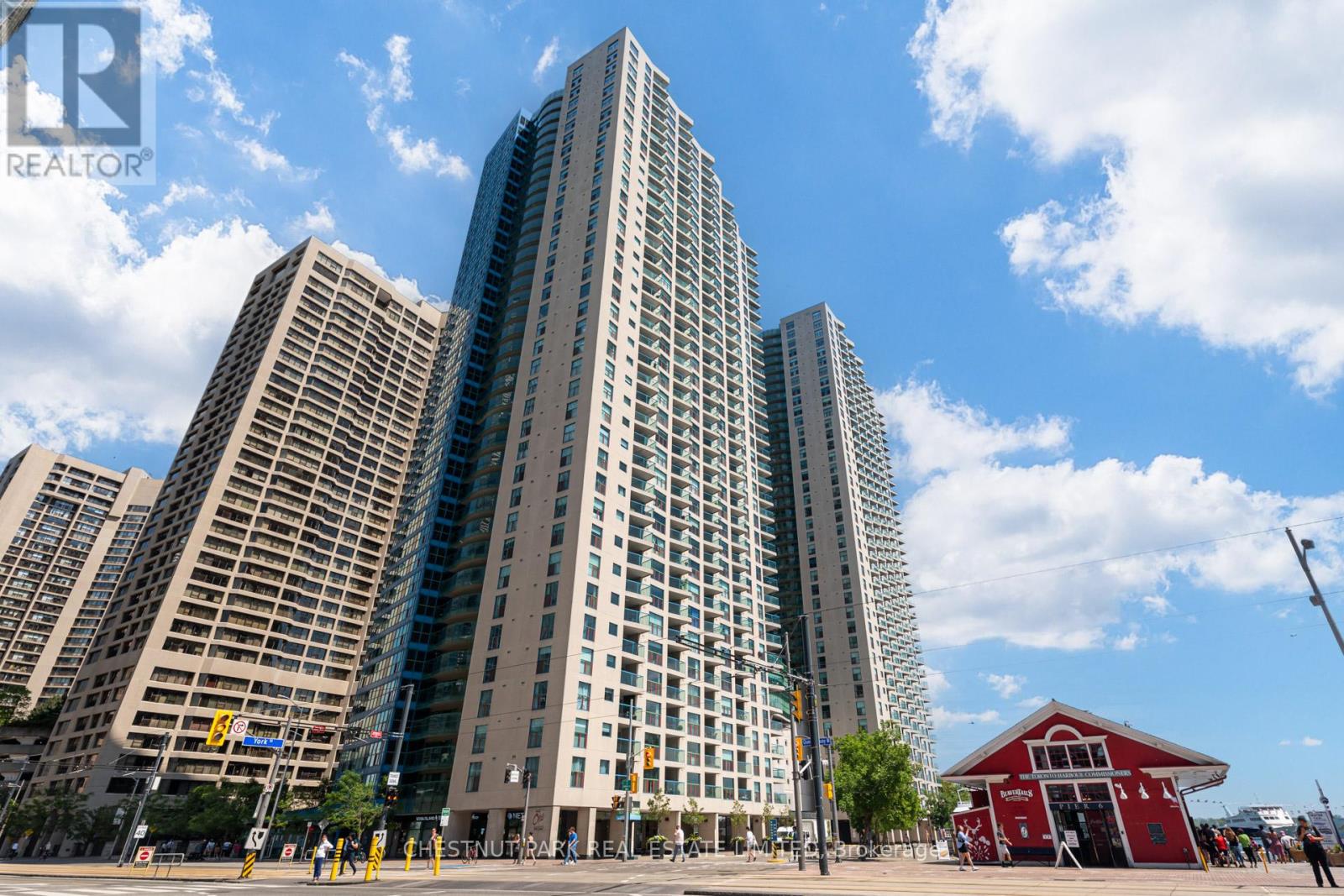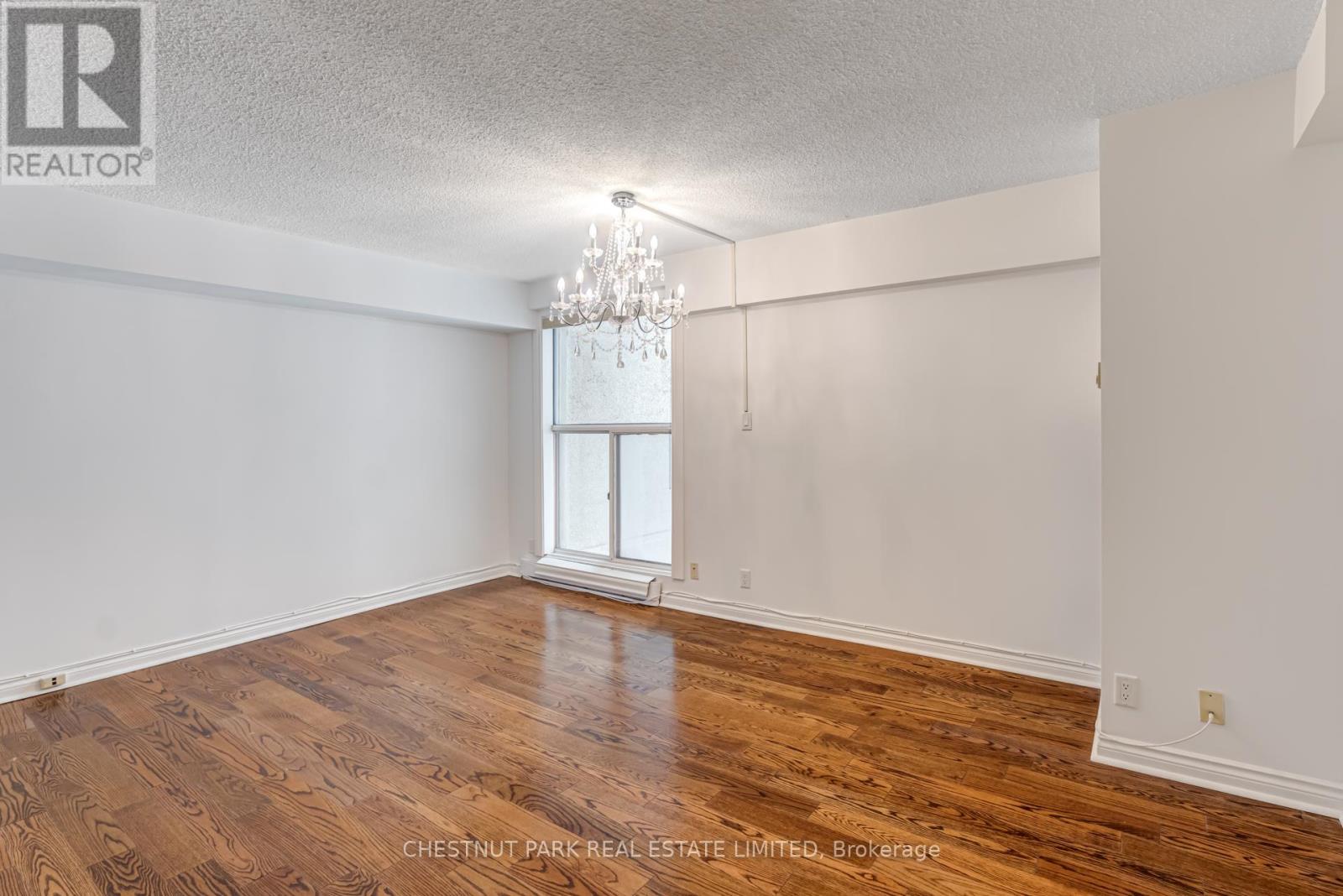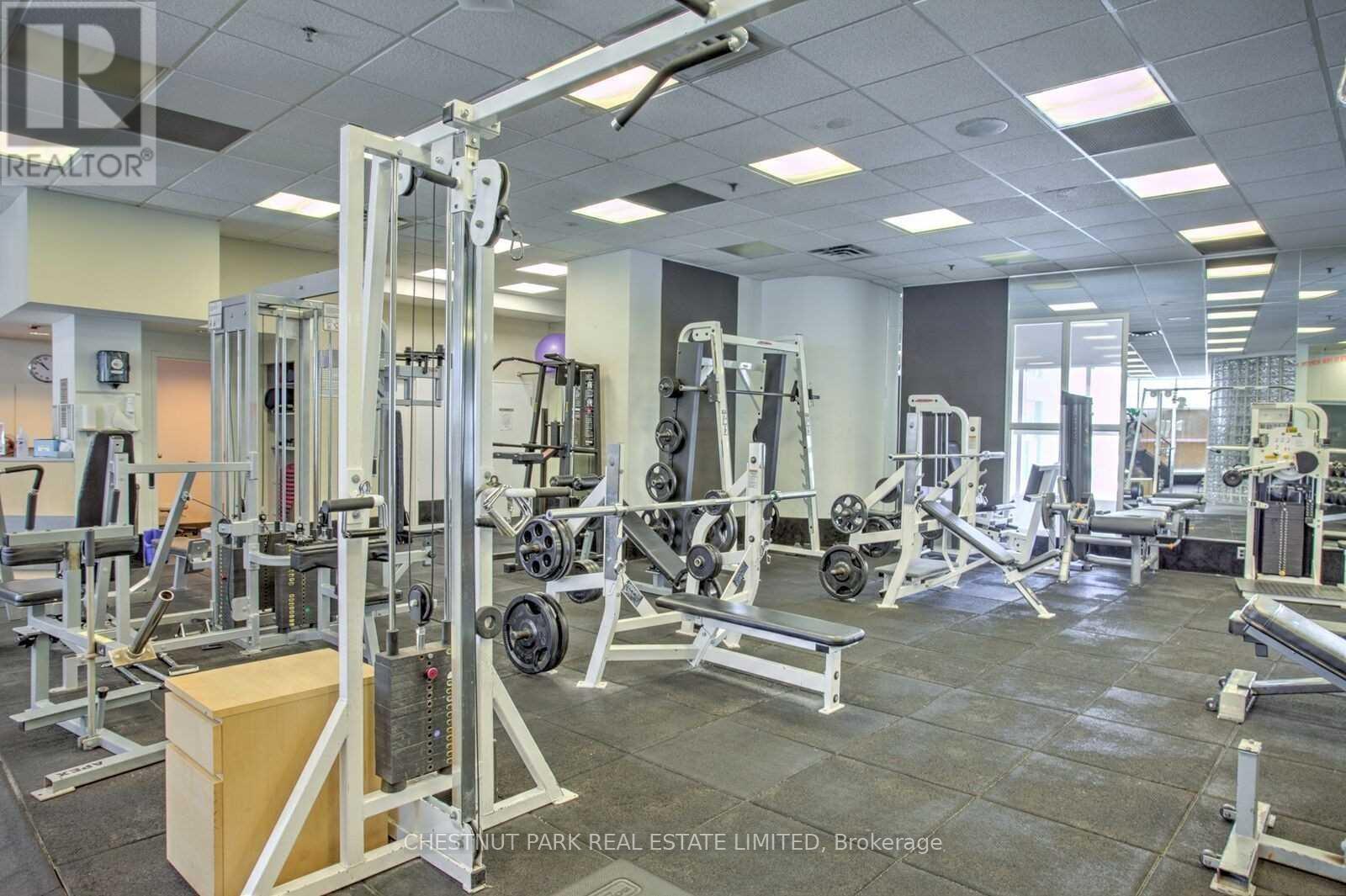1 Bedroom
1 Bathroom
Indoor Pool, Outdoor Pool
Central Air Conditioning
Forced Air
$848,500Maintenance,
$1,070.32 Monthly
Exceptionally large 965 sq ft 1 bedroom unit. With an opportunity to create a 2nd bedroom! This iconic building is situated right on the waterfront, in an high demand location. Oversized kitchen w/stainless steel appliance, loads of cupboard space/storage. Generous open concept living/dining area is perfect for entertaining. Hardwood floors throughout. Plenty of closet space. Freshly painted. Hotel style amenities: Indoor & outdoor pool, 8th floor gym. squash/basketball courts, yoga/aerobics studio, billiards, library, party room, games room, sundeck with BBQs, 10th floor restaurant & lounge/bar, guest suites, visitor parking, free shuttle to various downtown locations, close to Financial District, Union Station, Rogers Centre, grocery stores, island ferries, access to The Path across the street. Inclusive maintenance fees: 1.5 GB internet & cable TV included. No pet building. Amazing value at approx $900 per sq ft! **** EXTRAS **** Maintenance fees include all utilities & cable & internet. Stainless fridge, stainless steel stove, stainless steel built-in dishwasher, stainless steel microwave; washer & dryer. Parking and large locker. (id:27910)
Property Details
|
MLS® Number
|
C8449376 |
|
Property Type
|
Single Family |
|
Community Name
|
Waterfront Communities C1 |
|
Amenities Near By
|
Marina, Park, Public Transit |
|
Community Features
|
Pets Not Allowed |
|
Parking Space Total
|
1 |
|
Pool Type
|
Indoor Pool, Outdoor Pool |
Building
|
Bathroom Total
|
1 |
|
Bedrooms Above Ground
|
1 |
|
Bedrooms Total
|
1 |
|
Amenities
|
Security/concierge, Exercise Centre, Visitor Parking, Storage - Locker |
|
Cooling Type
|
Central Air Conditioning |
|
Exterior Finish
|
Concrete |
|
Heating Fuel
|
Natural Gas |
|
Heating Type
|
Forced Air |
|
Type
|
Apartment |
Parking
Land
|
Acreage
|
No |
|
Land Amenities
|
Marina, Park, Public Transit |
|
Surface Water
|
Lake/pond |
Rooms
| Level |
Type |
Length |
Width |
Dimensions |
|
Flat |
Kitchen |
3.35 m |
3.05 m |
3.35 m x 3.05 m |
|
Flat |
Dining Room |
5.18 m |
5.79 m |
5.18 m x 5.79 m |
|
Flat |
Living Room |
5.18 m |
5.79 m |
5.18 m x 5.79 m |
|
Flat |
Primary Bedroom |
2.74 m |
3.96 m |
2.74 m x 3.96 m |





























