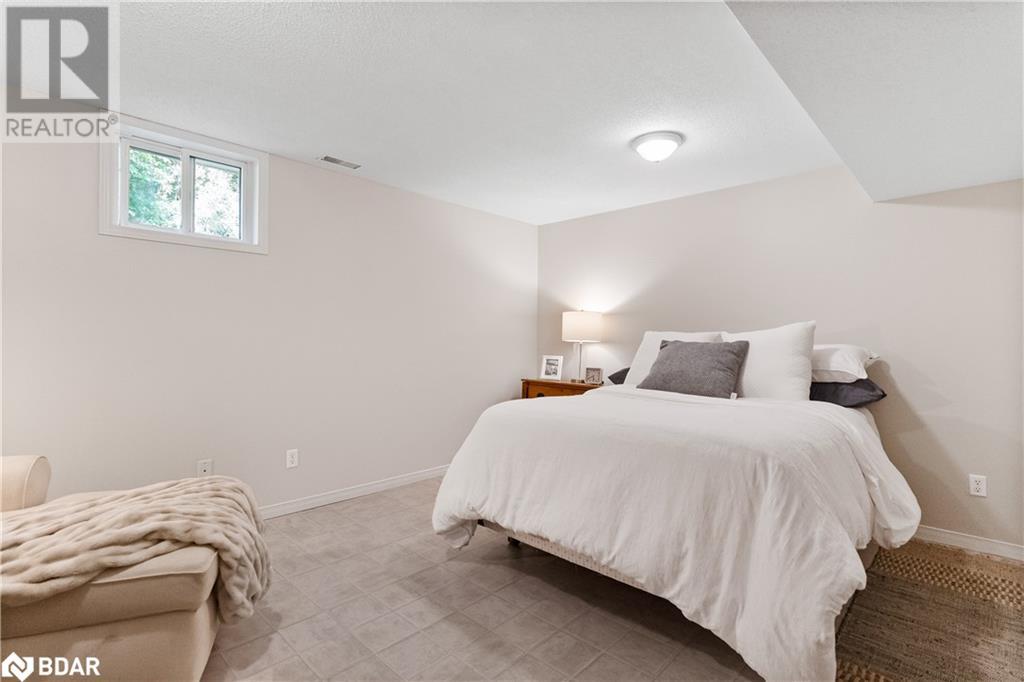5 Bedroom
2 Bathroom
3072 sqft
Raised Bungalow
Fireplace
Central Air Conditioning
Forced Air
Waterfront
Acreage
$924,900
Discover serenity at 501 Golf Course Road on the shores of Wasi Lake! This captivating property offers a spacious 3000 sqft home with 5 bedrooms and 2 baths, including income potential in the bright walkout basement. With over 200 feet of south facing sandy beach frontage and nestled on 5 acres of pristine land, it's perfect for waterfront living and outdoor enthusiasts alike. Minutes away from Clear Springs Golf Course. Located in a picturesque setting, this retreat is an ideal family home or investment opportunity, offering tranquility and natural beauty at its finest! Only 3 hours from the GTA and 25 mins to North Bay! (id:27910)
Property Details
|
MLS® Number
|
40624920 |
|
Property Type
|
Single Family |
|
AmenitiesNearBy
|
Beach, Golf Nearby, Place Of Worship |
|
CommunityFeatures
|
Quiet Area |
|
EquipmentType
|
Propane Tank |
|
Features
|
Southern Exposure, Crushed Stone Driveway, Country Residential |
|
ParkingSpaceTotal
|
10 |
|
RentalEquipmentType
|
Propane Tank |
|
ViewType
|
Lake View |
|
WaterFrontName
|
Wasi Lake |
|
WaterFrontType
|
Waterfront |
Building
|
BathroomTotal
|
2 |
|
BedroomsAboveGround
|
3 |
|
BedroomsBelowGround
|
2 |
|
BedroomsTotal
|
5 |
|
Appliances
|
Dryer, Freezer, Refrigerator, Stove, Water Softener, Washer |
|
ArchitecturalStyle
|
Raised Bungalow |
|
BasementDevelopment
|
Finished |
|
BasementType
|
Full (finished) |
|
ConstructedDate
|
2004 |
|
ConstructionStyleAttachment
|
Detached |
|
CoolingType
|
Central Air Conditioning |
|
ExteriorFinish
|
Vinyl Siding |
|
FireProtection
|
Smoke Detectors |
|
FireplaceFuel
|
Wood |
|
FireplacePresent
|
Yes |
|
FireplaceTotal
|
1 |
|
FireplaceType
|
Other - See Remarks |
|
FoundationType
|
Block |
|
HeatingFuel
|
Wood |
|
HeatingType
|
Forced Air |
|
StoriesTotal
|
1 |
|
SizeInterior
|
3072 Sqft |
|
Type
|
House |
|
UtilityWater
|
Drilled Well |
Land
|
AccessType
|
Road Access |
|
Acreage
|
Yes |
|
LandAmenities
|
Beach, Golf Nearby, Place Of Worship |
|
Sewer
|
Septic System |
|
SizeDepth
|
141 Ft |
|
SizeFrontage
|
208 Ft |
|
SizeIrregular
|
4.98 |
|
SizeTotal
|
4.98 Ac|2 - 4.99 Acres |
|
SizeTotalText
|
4.98 Ac|2 - 4.99 Acres |
|
SurfaceWater
|
Lake |
|
ZoningDescription
|
R |
Rooms
| Level |
Type |
Length |
Width |
Dimensions |
|
Lower Level |
Great Room |
|
|
48'0'' x 16'0'' |
|
Lower Level |
Bedroom |
|
|
12'0'' x 12'0'' |
|
Lower Level |
Utility Room |
|
|
14'7'' x 8'11'' |
|
Lower Level |
Bedroom |
|
|
16'0'' x 14'7'' |
|
Lower Level |
4pc Bathroom |
|
|
Measurements not available |
|
Main Level |
Kitchen |
|
|
12'0'' x 13'0'' |
|
Main Level |
Living Room/dining Room |
|
|
29'9'' x 19'8'' |
|
Main Level |
Primary Bedroom |
|
|
12'0'' x 11'0'' |
|
Main Level |
Bedroom |
|
|
12'0'' x 11'0'' |
|
Main Level |
Bedroom |
|
|
11'8'' x 11'0'' |
|
Main Level |
4pc Bathroom |
|
|
8'0'' x 11'0'' |
Utilities
|
Cable
|
Available |
|
Electricity
|
Available |





















