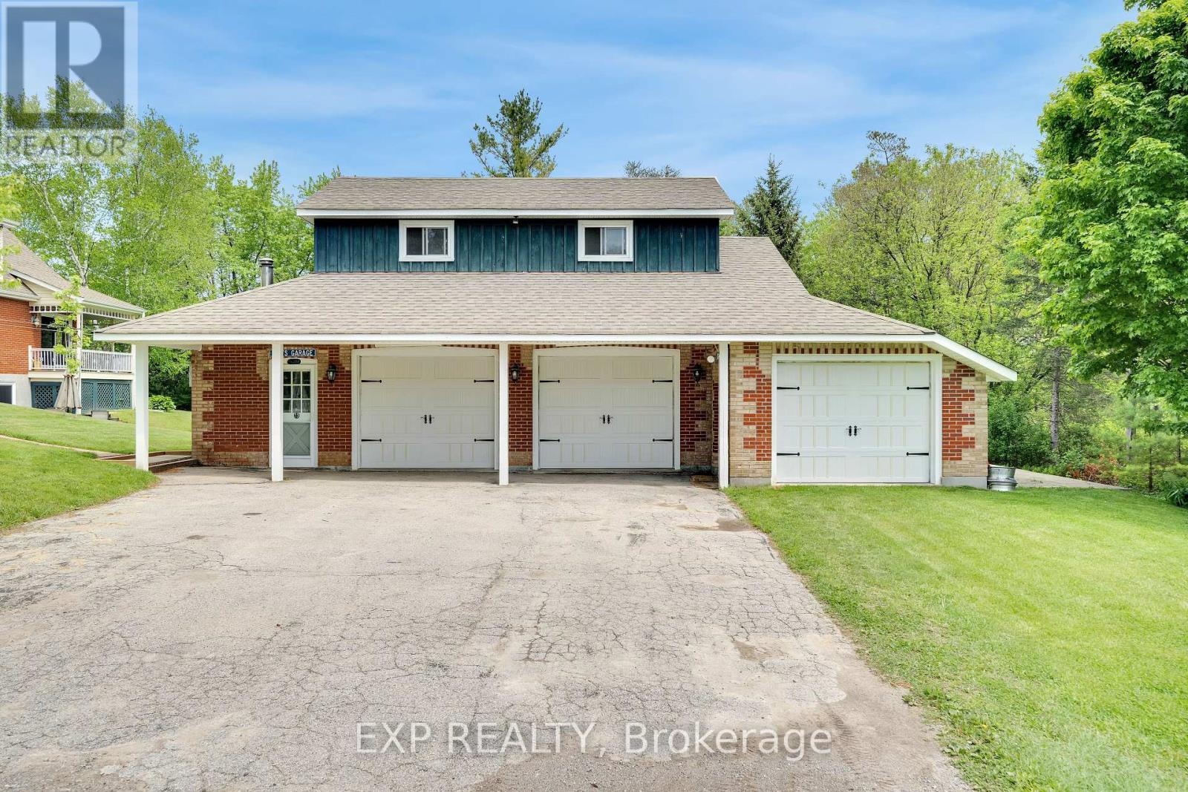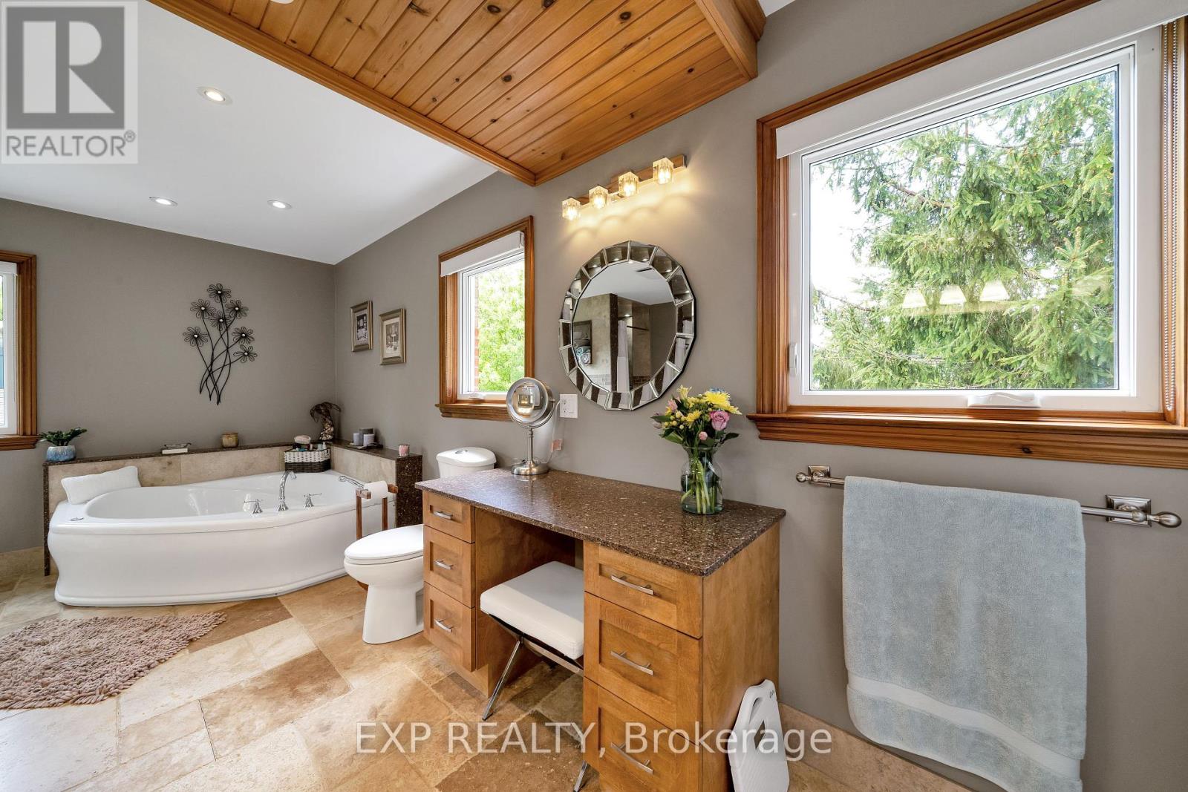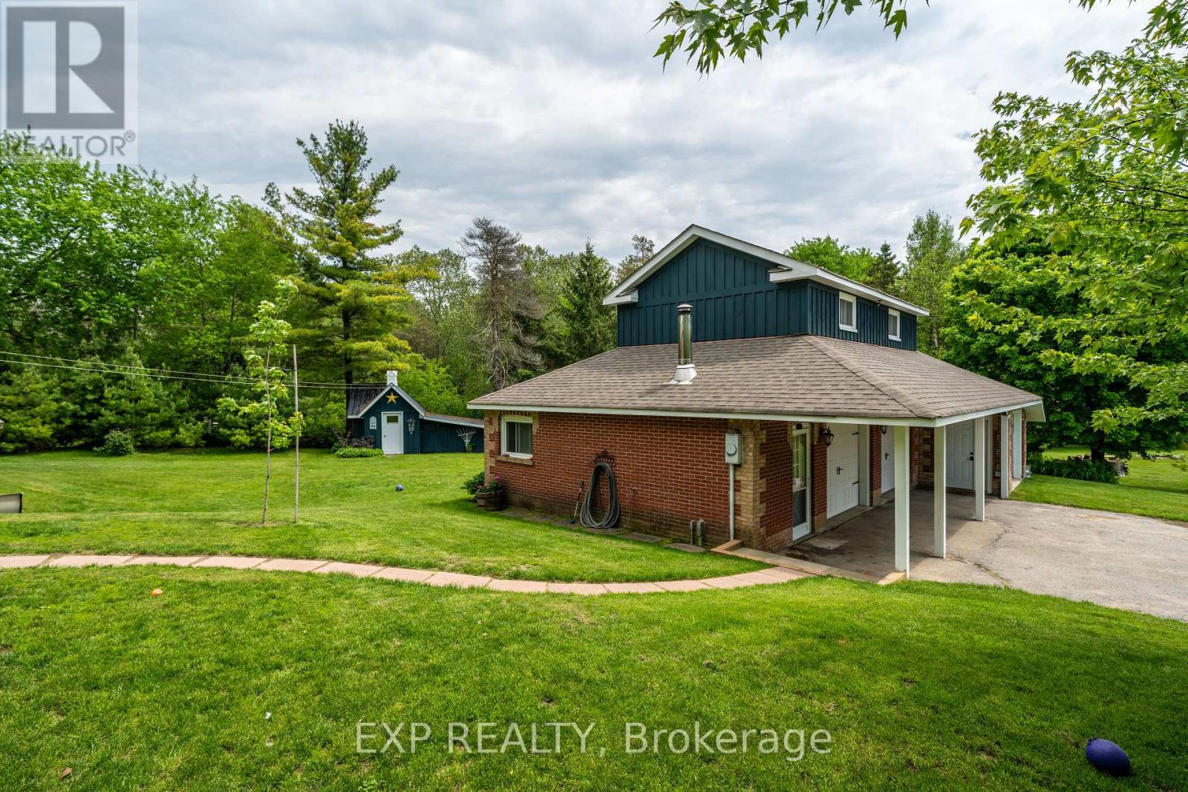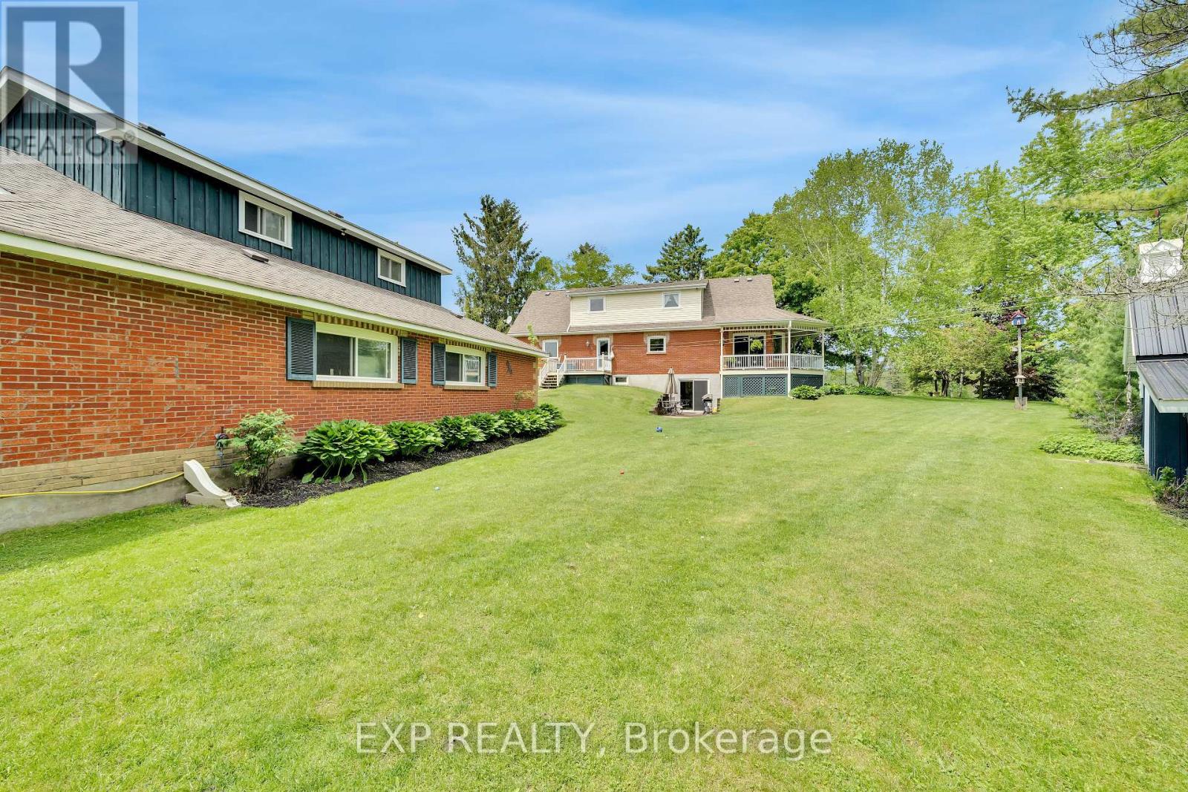6 Bedroom
4 Bathroom
Central Air Conditioning
Forced Air
Landscaped
$1,949,900
Spacious and inviting custom-built - all brick- home with charm, character and quality finishes throughout. A private setting with no bordering neighbours, situated on the sought after O'Beirn Road - less than 5km south of Uxbridge. Enjoy the peace and tranquility of rural living combined with convenient access to urban amenities only minutes away. Uxbridge offers a close-knit community with thriving small businesses, a variety of restaurants and breweries, and seasonal farmers market. Wonderful schools, beautiful parks, Uxbridge is recognized as the ""Trail Capital of Canada"" with over 300 km of nearby trails to explore. This gorgeous home is ideally located for both those looking to escape the city, and also a great option for Buyers that commute to the GTA. A welcoming and timeless design, including the rich warmth of handcrafted woodwork, paired with modern touches. Offering a convenient main floor primary bedroom with a spa-like ensuite, including jacuzzi tub, large shower, heated floors and cedar closet. Three generous-sized bedrooms upstairs, including one with a lovely tongue and groove pine den. A bright and updated kitchen with scenic views of a private backyard, formal dining area with patio doors to covered porch. Ample storage on every level, including built in pine cabinets and shelving. Hardwood and natural stone flooring, fresh paint, central vac, custom water filtrations system and many other updates! Walk-out lower level, ideal for a multi-generational family with separate entrance and plenty of space for a secondary living area. Large bedroom plus a second additional room for an office/craft room/ gym. Lots of natural light, cozy rec room complete with an efficient pellet stove, & direct access to backyard, Detached triple car garage with loft space (more storage!) complete with separate electrical panel and 2 private driveways. Unwind and enjoy the wrap-around veranda overlooking a picturesque acre of perennial gardens, mature trees and wildlif **** EXTRAS **** See list of updates attached. Survey available upon request (id:27910)
Property Details
|
MLS® Number
|
N8364588 |
|
Property Type
|
Single Family |
|
Community Name
|
Rural Uxbridge |
|
Features
|
Irregular Lot Size |
|
Parking Space Total
|
13 |
|
Structure
|
Porch |
Building
|
Bathroom Total
|
4 |
|
Bedrooms Above Ground
|
5 |
|
Bedrooms Below Ground
|
1 |
|
Bedrooms Total
|
6 |
|
Appliances
|
Water Treatment, Dishwasher, Dryer, Refrigerator, Stove, Window Coverings |
|
Basement Development
|
Finished |
|
Basement Features
|
Walk Out |
|
Basement Type
|
N/a (finished) |
|
Construction Status
|
Insulation Upgraded |
|
Construction Style Attachment
|
Detached |
|
Cooling Type
|
Central Air Conditioning |
|
Exterior Finish
|
Brick |
|
Foundation Type
|
Poured Concrete |
|
Heating Fuel
|
Propane |
|
Heating Type
|
Forced Air |
|
Stories Total
|
2 |
|
Type
|
House |
Parking
Land
|
Acreage
|
No |
|
Landscape Features
|
Landscaped |
|
Sewer
|
Septic System |
|
Size Irregular
|
193.3 X 397.06 Ft |
|
Size Total Text
|
193.3 X 397.06 Ft|1/2 - 1.99 Acres |
Rooms
| Level |
Type |
Length |
Width |
Dimensions |
|
Second Level |
Bedroom 2 |
5.03 m |
3.74 m |
5.03 m x 3.74 m |
|
Second Level |
Bedroom 3 |
4.14 m |
3.64 m |
4.14 m x 3.64 m |
|
Second Level |
Bedroom 4 |
4.43 m |
4.86 m |
4.43 m x 4.86 m |
|
Main Level |
Kitchen |
4.32 m |
3.39 m |
4.32 m x 3.39 m |
|
Main Level |
Dining Room |
3.41 m |
1.88 m |
3.41 m x 1.88 m |
|
Main Level |
Living Room |
4.26 m |
3.72 m |
4.26 m x 3.72 m |
|
Main Level |
Primary Bedroom |
3.47 m |
3.82 m |
3.47 m x 3.82 m |
|
Main Level |
Sitting Room |
3.77 m |
4.34 m |
3.77 m x 4.34 m |









































