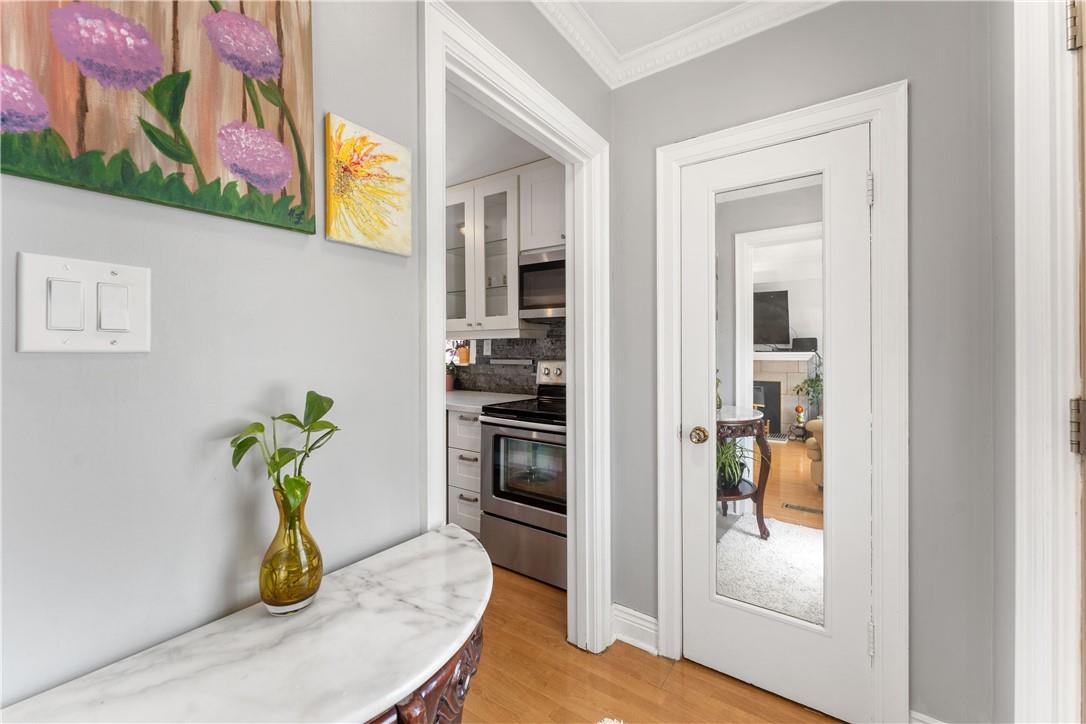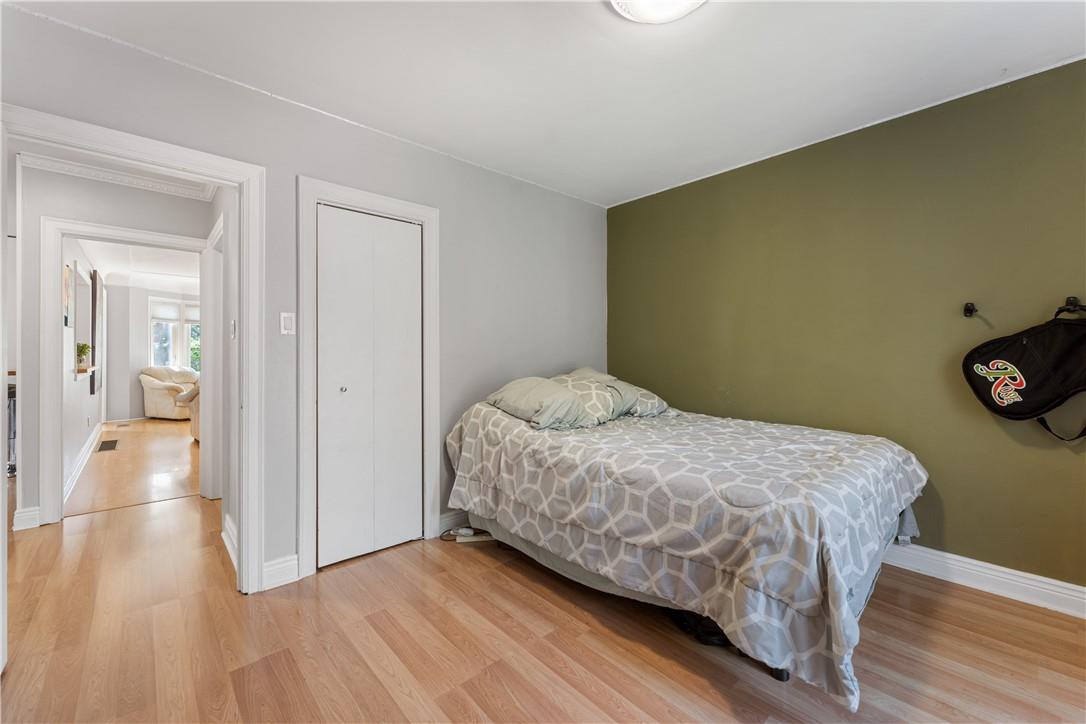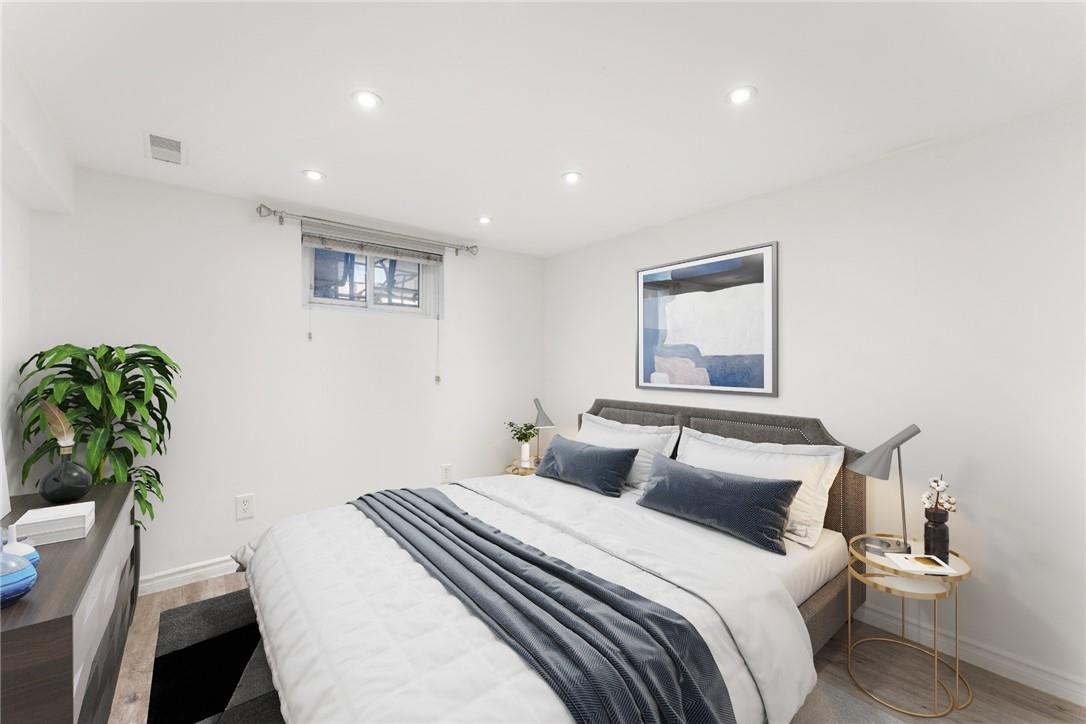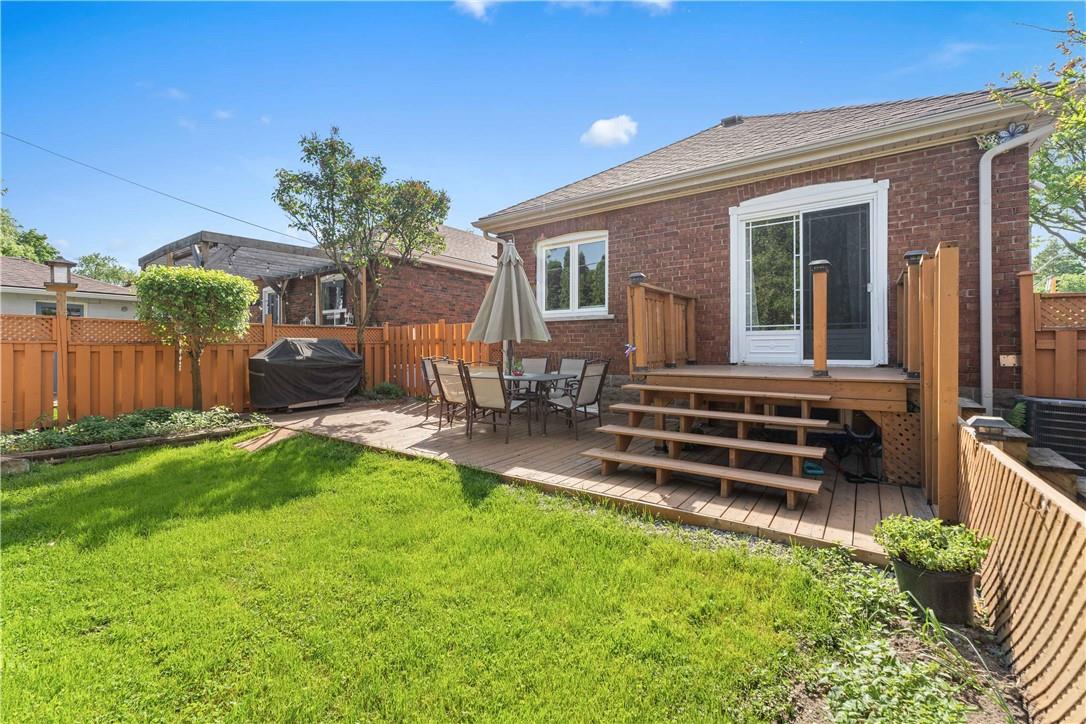5 Bedroom
2 Bathroom
882 sqft
Bungalow
Fireplace
Central Air Conditioning
Forced Air
$699,900
Stunning all brick bungalow featuring 2+3 bedroom, 2 full bathrooms, a fully furnished basement with a separate entrance. This house is perfect for downsizers, first time home buyers or investors! This home is filled with upgrades including: a freshly paved driveway, new windows, new furnace & A/C (2019) Roof (2020), soffits and eavestroughs, waterproofed basement & a beautiful upgraded white kitchen with quarts counters and stone backsplash. Close to all shopping centers, parks, school and easy access to the Highway. Nothing to do but move in and enjoy. (id:27910)
Property Details
|
MLS® Number
|
H4195336 |
|
Property Type
|
Single Family |
|
Equipment Type
|
Water Heater |
|
Features
|
Double Width Or More Driveway |
|
Parking Space Total
|
3 |
|
Rental Equipment Type
|
Water Heater |
|
Structure
|
Shed |
Building
|
Bathroom Total
|
2 |
|
Bedrooms Above Ground
|
2 |
|
Bedrooms Below Ground
|
3 |
|
Bedrooms Total
|
5 |
|
Appliances
|
Dishwasher, Dryer, Microwave, Refrigerator, Stove, Washer, Window Coverings |
|
Architectural Style
|
Bungalow |
|
Basement Development
|
Finished |
|
Basement Type
|
Full (finished) |
|
Constructed Date
|
1944 |
|
Construction Style Attachment
|
Detached |
|
Cooling Type
|
Central Air Conditioning |
|
Exterior Finish
|
Brick |
|
Fireplace Fuel
|
Gas |
|
Fireplace Present
|
Yes |
|
Fireplace Type
|
Other - See Remarks |
|
Foundation Type
|
Block |
|
Heating Fuel
|
Natural Gas |
|
Heating Type
|
Forced Air |
|
Stories Total
|
1 |
|
Size Exterior
|
882 Sqft |
|
Size Interior
|
882 Sqft |
|
Type
|
House |
|
Utility Water
|
Municipal Water |
Parking
Land
|
Acreage
|
No |
|
Sewer
|
Municipal Sewage System |
|
Size Depth
|
94 Ft |
|
Size Frontage
|
35 Ft |
|
Size Irregular
|
35 X 94 |
|
Size Total Text
|
35 X 94|under 1/2 Acre |
|
Soil Type
|
Clay |
Rooms
| Level |
Type |
Length |
Width |
Dimensions |
|
Basement |
Laundry Room |
|
|
Measurements not available |
|
Basement |
Bedroom |
|
|
10' 1'' x 9' 2'' |
|
Basement |
5pc Bathroom |
|
|
Measurements not available |
|
Basement |
Bedroom |
|
|
9' 7'' x 9' 3'' |
|
Basement |
Bedroom |
|
|
10' 10'' x 14' 5'' |
|
Ground Level |
4pc Bathroom |
|
|
Measurements not available |
|
Ground Level |
Bedroom |
|
|
12' '' x 11' '' |
|
Ground Level |
Bedroom |
|
|
11' 9'' x 10' '' |
|
Ground Level |
Living Room/dining Room |
|
|
20' '' x 12' 4'' |
|
Ground Level |
Kitchen |
|
|
14' '' x 9' 2'' |








































