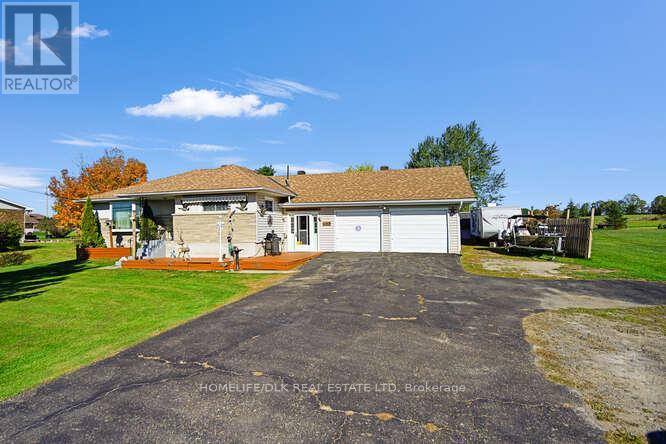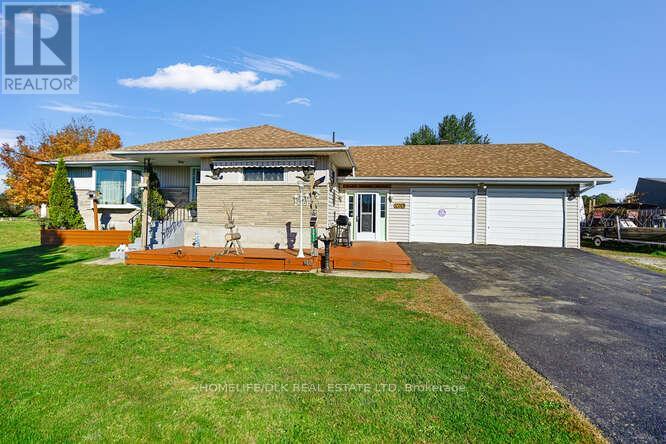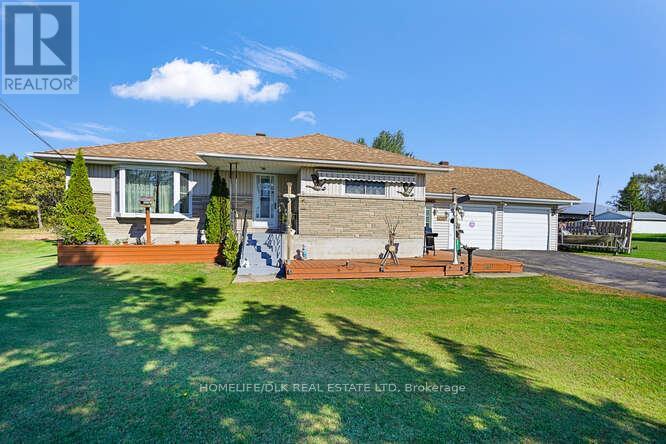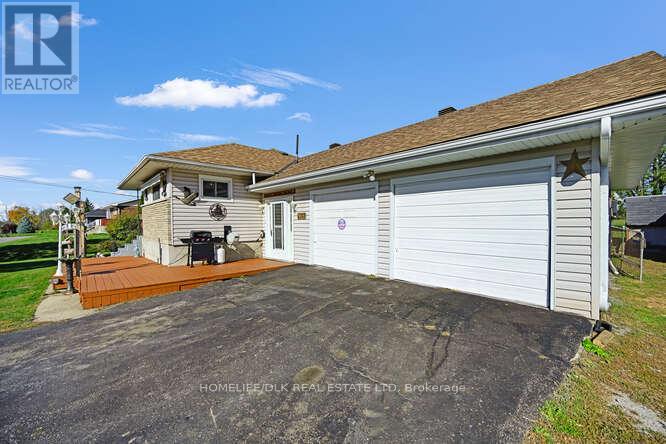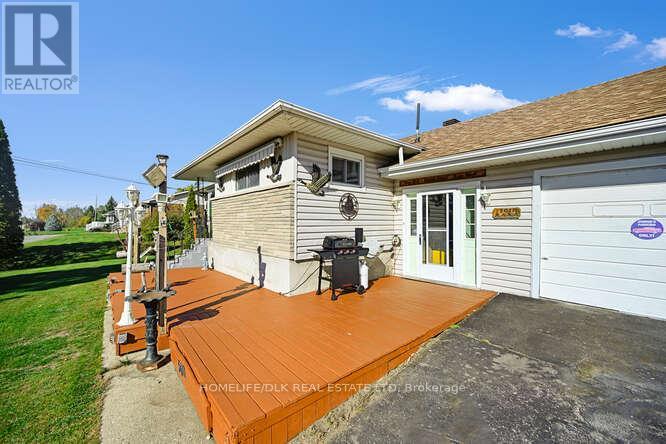ACTIVE
5011 County 29 Road Elizabethtown-Kitley, Ontario K6V 5T4
$529,900
4 Beds 2 Bath 1,100 - 1,500 ft<sup>2</sup>
BungalowCentral Air ConditioningForced Air
Welcome to 5011 County Rd 29. This absolutely stunning 3+1 bedroom, 1.5 bath bungalow is a home that has it all. The main level boasts a large kitchen with plenty of counter space, open concept living room/dining room, 3 good size bedrooms and a 4 pc bath. Downstairs you'll find a large L shaped rec room that provides plenty of space for the family to unwind. There's also a 4th bedroom, separate laundry room, 2pc bath and workshop area. Need more? The home includes a double car garage with a handy breezeway, a 24' above ground pool with a private surrounding deck complete with a hardtop gazebo, a front deck for perfect for catching the afternoon sun, double wide paved driveway, natural gas furnace and a gas fireplace, Central AC...the list goes on. Located just minutes from town and with no rear neighbors, come check out 5011 County Rd 29 before it is gone. (id:28469)
Property Details
- MLS® Number
- X12471717
- Property Type
- Single Family
- Community Name
- 811 - Elizabethtown Kitley (Old Kitley) Twp
- Equipment Type
- Water Softener
- Parking Space Total
- 8
- Pool Type
- Above Ground Pool
- Rental Equipment Type
- Water Softener
Building
- Bathroom Total
- 2
- Bedrooms Above Ground
- 3
- Bedrooms Below Ground
- 1
- Bedrooms Total
- 4
- Amenities
- Fireplace(s)
- Appliances
- Dryer, Stove, Washer, Refrigerator
- Architectural Style
- Bungalow
- Basement Development
- Finished
- Basement Type
- Full (finished)
- Construction Style Attachment
- Detached
- Cooling Type
- Central Air Conditioning
- Exterior Finish
- Vinyl Siding, Brick
- Fireplace Present
- Yes
- Foundation Type
- Block
- Half Bath Total
- 1
- Heating Fuel
- Natural Gas
- Heating Type
- Forced Air
- Stories Total
- 1
- Size Interior
- 1,100 - 1,500 Ft<sup>2</sup>
- Type
- House
Parking
Land
- Acreage
- No
- Sewer
- Septic System
- Size Depth
- 146 Ft
- Size Frontage
- 100 Ft
- Size Irregular
- 100 X 146 Ft
- Size Total Text
- 100 X 146 Ft
Rooms
Family Room
Basement
Workshop
Basement
Bedroom
Basement
Utility Room
Basement
Bathroom
Basement
Laundry Room
Basement
Living Room
Main Level
Dining Room
Main Level
Kitchen
Main Level
Primary Bedroom
Main Level
Bedroom
Main Level
Bedroom
Main Level
Bathroom
Main Level
Utilities
- Electricity
- Installed
Neighbourhood
Jeff Liston
Broker
www.brockvillehomes.com/
Homelife/dlk Real Estate Ltd
68 King Street East
Brockville, Ontario K6V 1B3
68 King Street East
Brockville, Ontario K6V 1B3
(613) 342-8855
(613) 345-5114
www.brockvillehomes.com/

