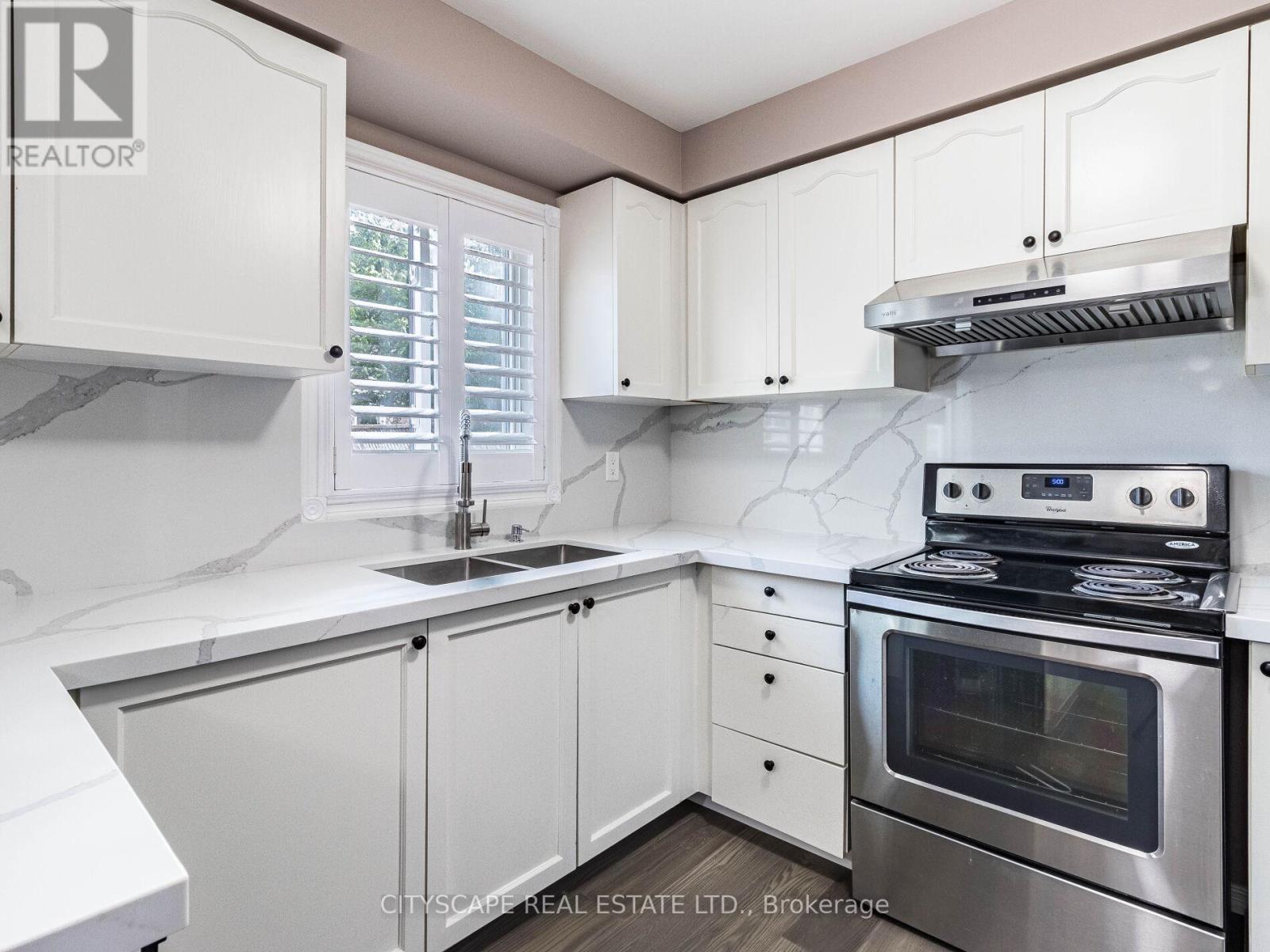5 Bedroom
4 Bathroom
Fireplace
Central Air Conditioning
Forced Air
$1,599,999
Prime Location in Mississauga - Hurontario & Eglinton. Welcome to this stunning, fully renovated 4-bedroom, 3.5-bathroom home in one of Mississauga's most sought-after neighborhoods. Enjoy being just minutes away from Square One Mall, grocery stores, top-rated schools, parks, and more. This meticulously updated home features new flooring throughout, modern washrooms, and an upgraded kitchen with high-end finishes, making it move-in ready. The basement, with its own separate entrance, offers potential for rental income or a private in-law suite, complete with a rough-in for a kitchen stove. Step outside to the backyard, where you'll find a concrete pad ready for a shed or extra storage. Perfect for families and professionals alike, this home is an opportunity you don't want to miss! For added convenience, the furniture can also be included with the purchase if desired. Don't miss out on making this exceptional property your new home! **** EXTRAS **** Basement has separate entrance and basement kitchen has rough in ready for stove. Backyard has concrete pad ready for shed. (id:27910)
Open House
This property has open houses!
Starts at:
12:00 pm
Ends at:
4:00 pm
Property Details
|
MLS® Number
|
W8418218 |
|
Property Type
|
Single Family |
|
Community Name
|
Hurontario |
|
Parking Space Total
|
4 |
Building
|
Bathroom Total
|
4 |
|
Bedrooms Above Ground
|
4 |
|
Bedrooms Below Ground
|
1 |
|
Bedrooms Total
|
5 |
|
Appliances
|
Dishwasher, Dryer, Range, Refrigerator, Stove, Washer, Window Coverings |
|
Basement Development
|
Finished |
|
Basement Type
|
N/a (finished) |
|
Construction Style Attachment
|
Detached |
|
Cooling Type
|
Central Air Conditioning |
|
Exterior Finish
|
Brick |
|
Fireplace Present
|
Yes |
|
Foundation Type
|
Unknown |
|
Heating Fuel
|
Natural Gas |
|
Heating Type
|
Forced Air |
|
Stories Total
|
2 |
|
Type
|
House |
|
Utility Water
|
Municipal Water |
Parking
Land
|
Acreage
|
No |
|
Sewer
|
Sanitary Sewer |
|
Size Irregular
|
39.85 X 107.13 Ft |
|
Size Total Text
|
39.85 X 107.13 Ft |
Rooms
| Level |
Type |
Length |
Width |
Dimensions |
|
Second Level |
Bedroom 4 |
3.05 m |
3.05 m |
3.05 m x 3.05 m |
|
Second Level |
Primary Bedroom |
6.1 m |
3.45 m |
6.1 m x 3.45 m |
|
Second Level |
Bedroom 2 |
3.86 m |
3.05 m |
3.86 m x 3.05 m |
|
Second Level |
Bedroom 3 |
3.35 m |
3.05 m |
3.35 m x 3.05 m |
|
Basement |
Recreational, Games Room |
9.44 m |
8.53 m |
9.44 m x 8.53 m |
|
Main Level |
Living Room |
4.57 m |
3.05 m |
4.57 m x 3.05 m |
|
Main Level |
Dining Room |
3.66 m |
3.05 m |
3.66 m x 3.05 m |
|
Main Level |
Family Room |
4.98 m |
3.05 m |
4.98 m x 3.05 m |
|
Main Level |
Kitchen |
2.44 m |
3.15 m |
2.44 m x 3.15 m |
|
Main Level |
Eating Area |
3.45 m |
3.15 m |
3.45 m x 3.15 m |
|
Main Level |
Office |
3.05 m |
2.74 m |
3.05 m x 2.74 m |
|
Main Level |
Laundry Room |
3.05 m |
1.83 m |
3.05 m x 1.83 m |











































