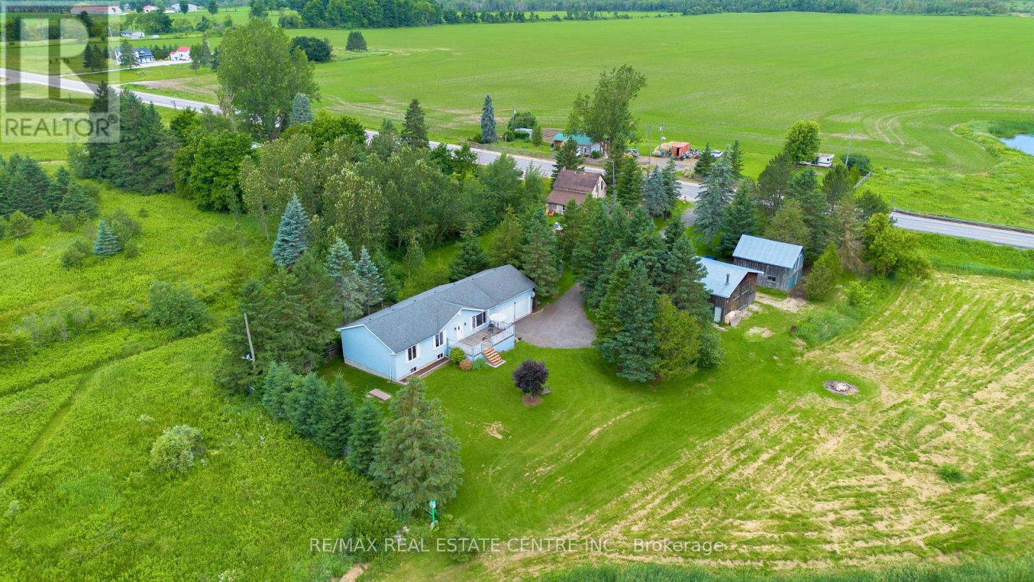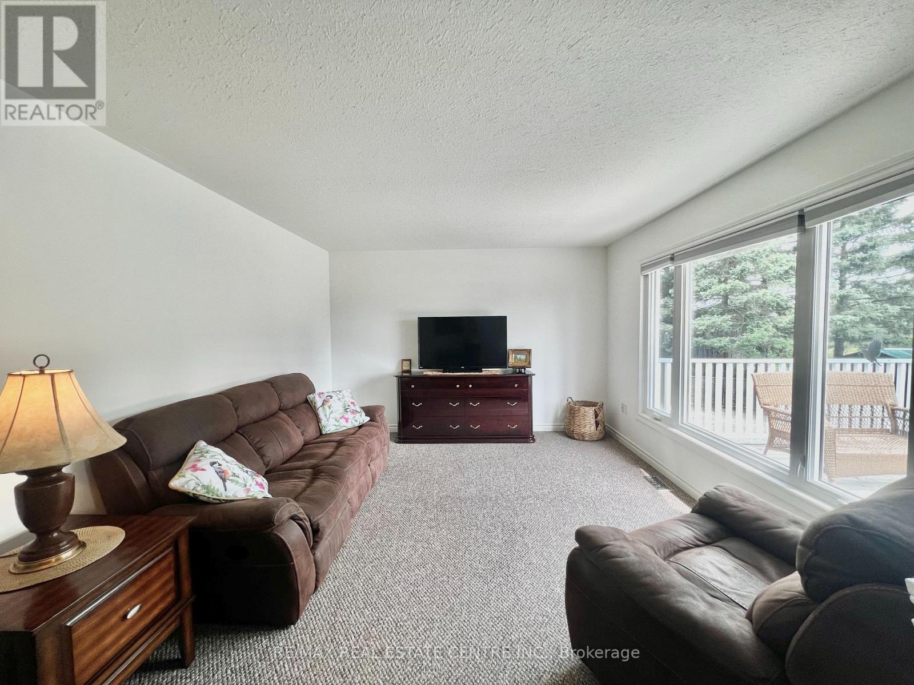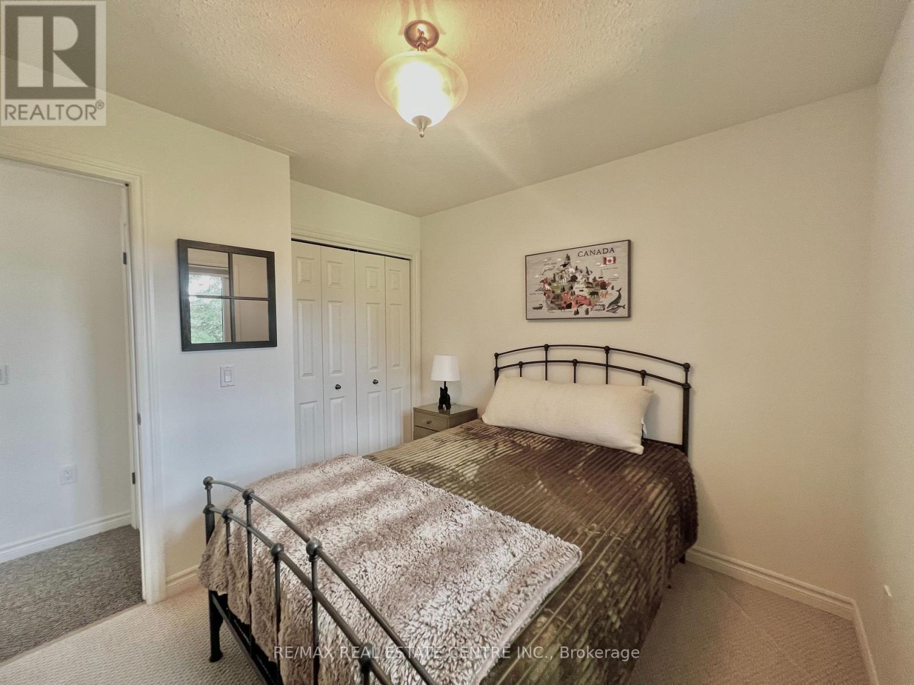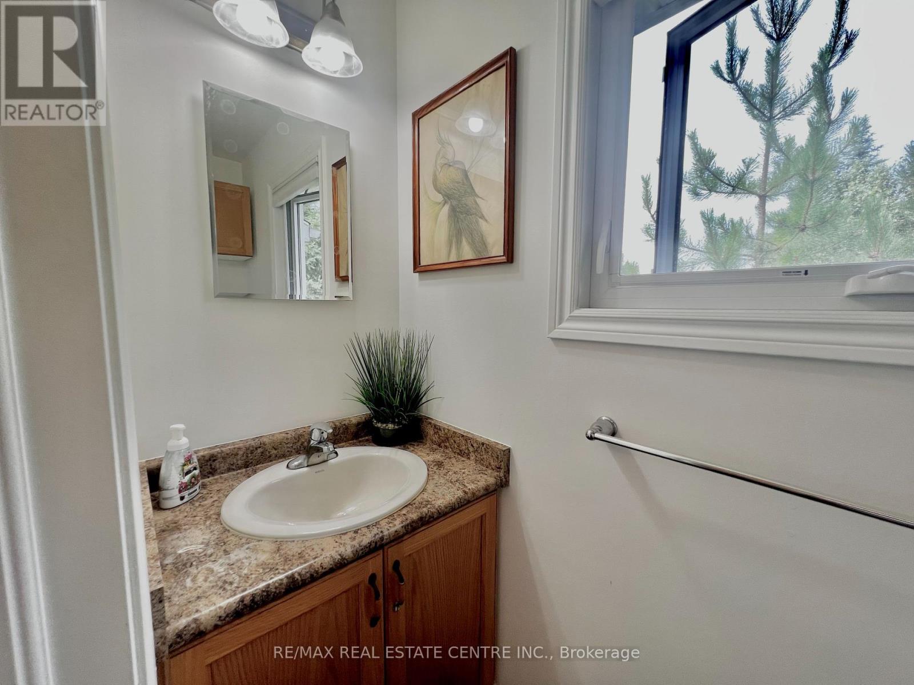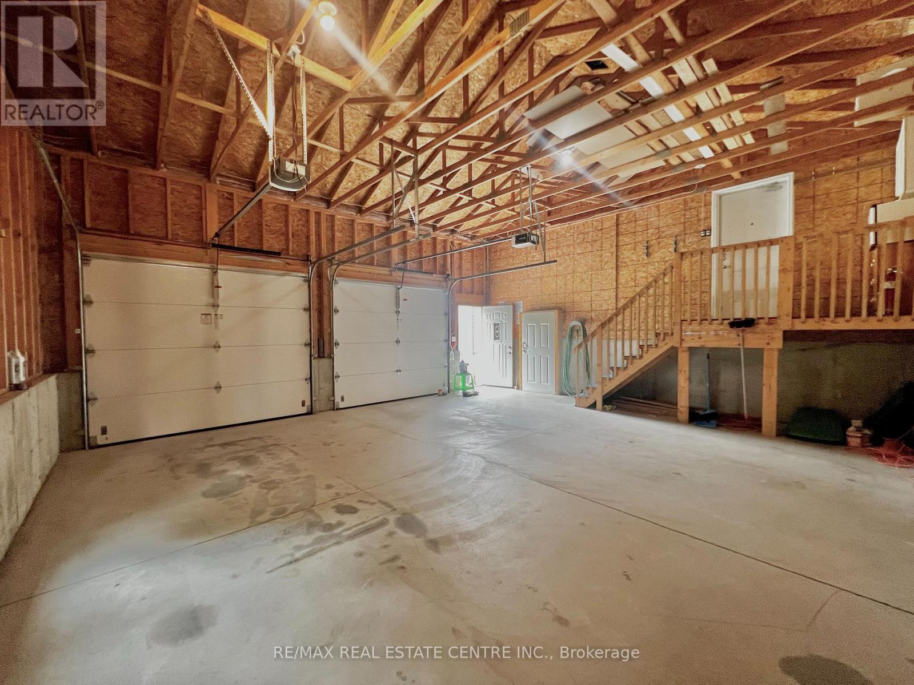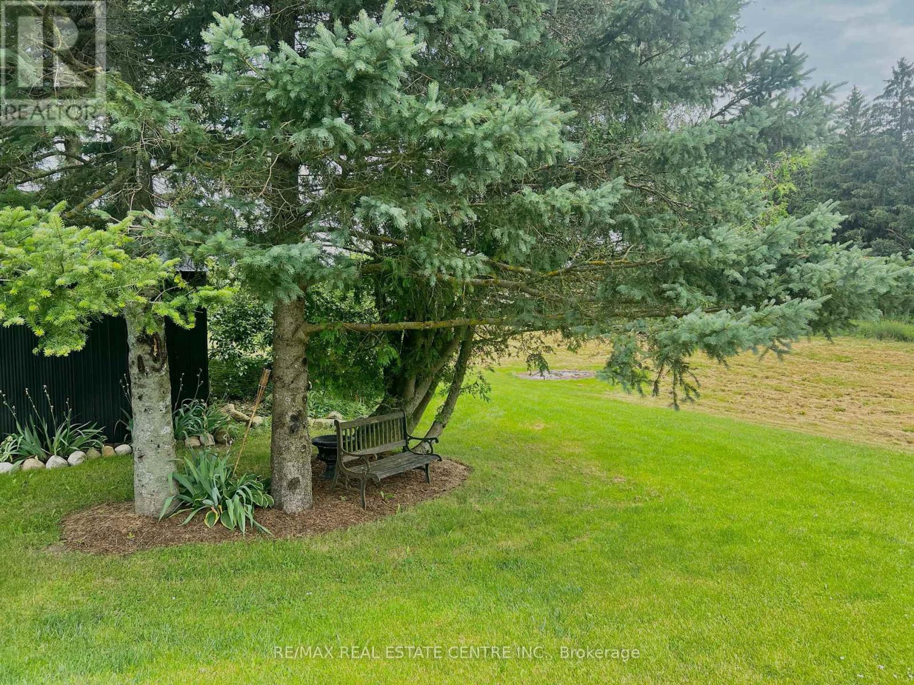3 Bedroom
2 Bathroom
Raised Bungalow
Fireplace
Forced Air
Acreage
$1,100,000
Welcome to 502094 Hwy 89! Walkup to the front deck (12x22) and into this move-in ready QualityHome Raised Bungalow. Built in 2010, featuring 3 bedrooms & 2 bath with a lower-level rec-roomwith propane fireplace and other partial finishings that would make for great additional livingspace or basement apartment. Complimented with modern Eat-in kitchen and breakfast bar, with awalkout to the side deck, and generous sized bedrooms with large closets. Convenient access fromthe main floor laundry room to the considerable sized 2-car attached garage. Bordering the GrandRiver this 3.05 acre property also boasts 2 separate workshops, with a 200 amp separate hydropanel. Shop #1(24x18) is 2 levels, Shop #2 (36 x 30) with 14 ft ceilings and concrete floors andoil furnace, would be great shop for car enthusiasts, home based business and back yard mechanics. 2 lots sold together: PT LT 26, CON 14 AS IN MF159815,EXCEPT PT 1, 7R3225; PT LT 26, CON 14, PTS 3 & 4, 7R3225; E LUTHER/GRAND VALLEY & PT LOT 26, CON14 EAST LUTHER BEING PARTS 3 AND 4 ON 7R6426 TOWN OF GRAND VALLEY; PIN 340590061 & PIN 340590022 (id:27910)
Property Details
|
MLS® Number
|
X9034373 |
|
Property Type
|
Single Family |
|
Community Name
|
Rural East Luther Grand Valley |
|
ParkingSpaceTotal
|
12 |
Building
|
BathroomTotal
|
2 |
|
BedroomsAboveGround
|
3 |
|
BedroomsTotal
|
3 |
|
Appliances
|
Garage Door Opener Remote(s), Blinds, Window Coverings |
|
ArchitecturalStyle
|
Raised Bungalow |
|
BasementDevelopment
|
Partially Finished |
|
BasementType
|
N/a (partially Finished) |
|
ConstructionStyleAttachment
|
Detached |
|
ExteriorFinish
|
Vinyl Siding |
|
FireplacePresent
|
Yes |
|
FireplaceTotal
|
1 |
|
FoundationType
|
Poured Concrete |
|
HalfBathTotal
|
1 |
|
HeatingFuel
|
Propane |
|
HeatingType
|
Forced Air |
|
StoriesTotal
|
1 |
|
Type
|
House |
Parking
Land
|
Acreage
|
Yes |
|
Sewer
|
Septic System |
|
SizeDepth
|
1222 Ft ,4 In |
|
SizeFrontage
|
277 Ft ,5 In |
|
SizeIrregular
|
277.43 X 1222.39 Ft |
|
SizeTotalText
|
277.43 X 1222.39 Ft|2 - 4.99 Acres |
Rooms
| Level |
Type |
Length |
Width |
Dimensions |
|
Lower Level |
Utility Room |
4 m |
2.9 m |
4 m x 2.9 m |
|
Lower Level |
Other |
3.8 m |
3.9 m |
3.8 m x 3.9 m |
|
Lower Level |
Recreational, Games Room |
7 m |
7.2 m |
7 m x 7.2 m |
|
Main Level |
Living Room |
5.8 m |
3.7 m |
5.8 m x 3.7 m |
|
Main Level |
Kitchen |
3.7 m |
3.4 m |
3.7 m x 3.4 m |
|
Main Level |
Dining Room |
3.1 m |
3.7 m |
3.1 m x 3.7 m |
|
Main Level |
Bathroom |
2.3 m |
0.8 m |
2.3 m x 0.8 m |
|
Main Level |
Bathroom |
2.6 m |
2.3 m |
2.6 m x 2.3 m |
|
Main Level |
Bedroom |
3.7 m |
3.7 m |
3.7 m x 3.7 m |
|
Main Level |
Bedroom 2 |
3.1 m |
3 m |
3.1 m x 3 m |
|
Main Level |
Bedroom 3 |
3.9 m |
2.9 m |
3.9 m x 2.9 m |
|
Main Level |
Laundry Room |
1.6 m |
2.7 m |
1.6 m x 2.7 m |






