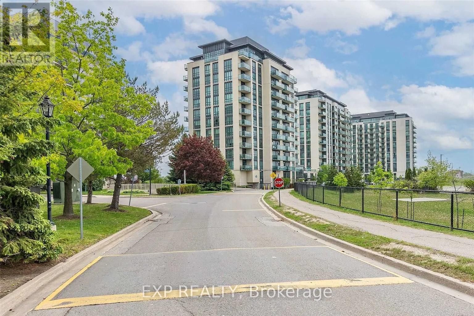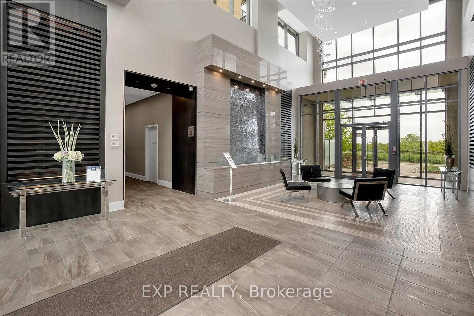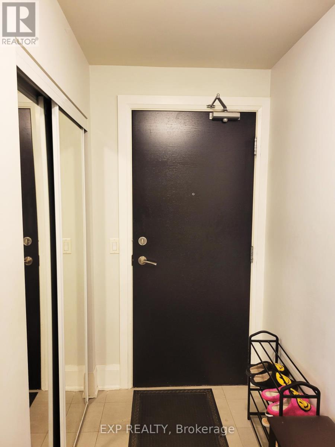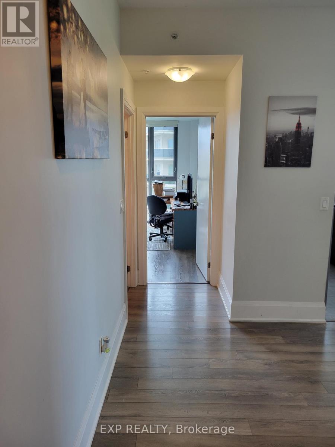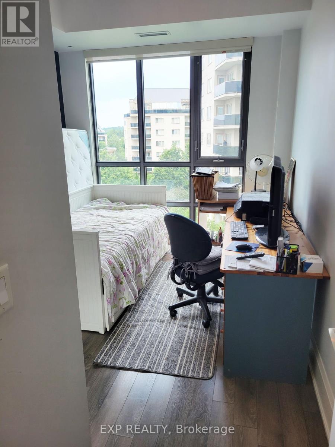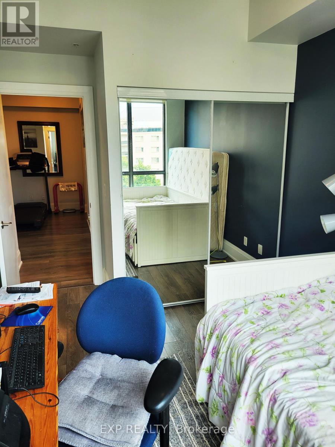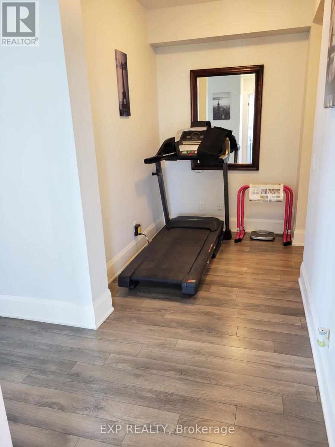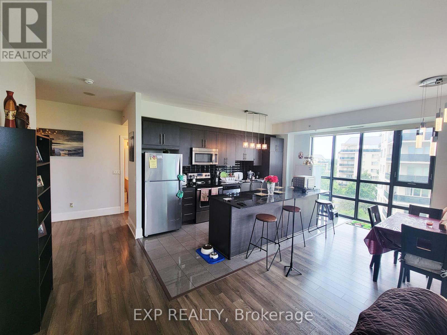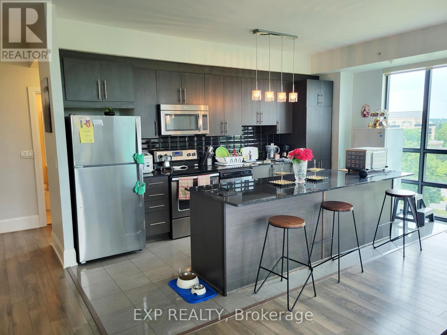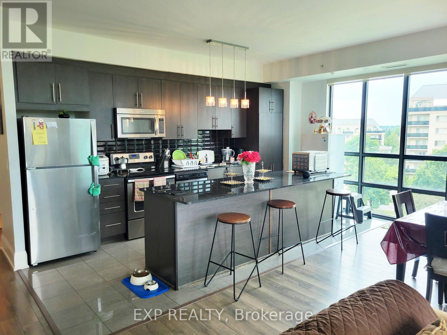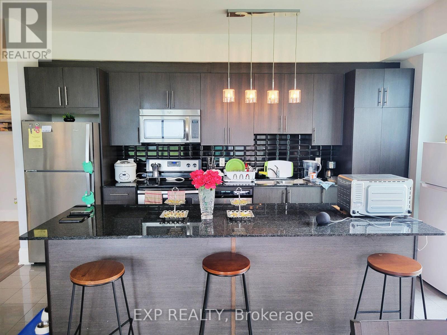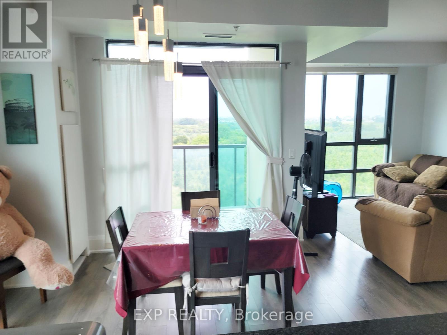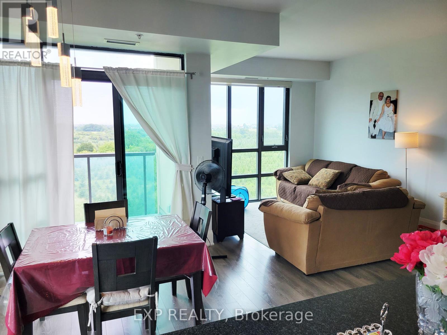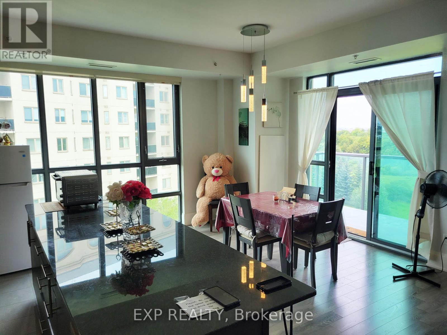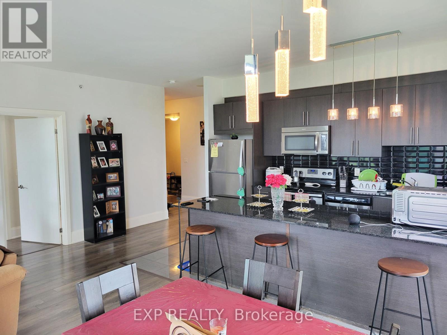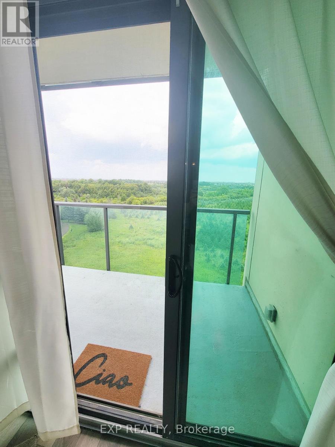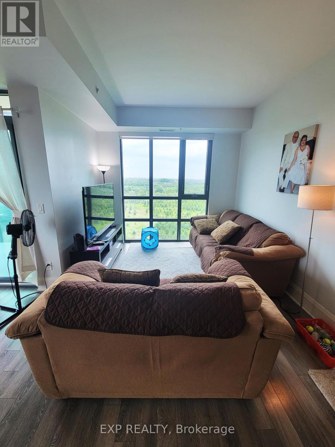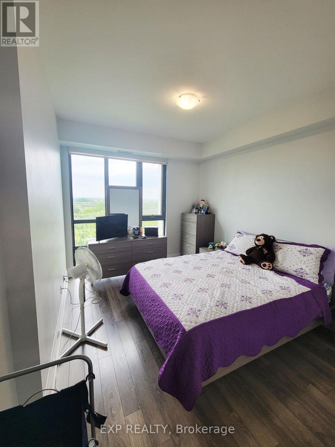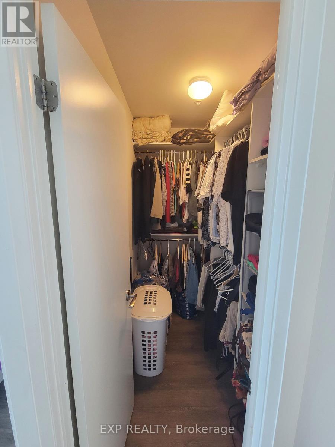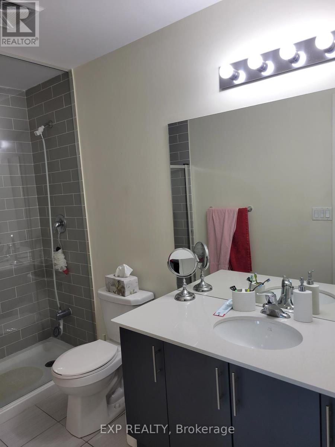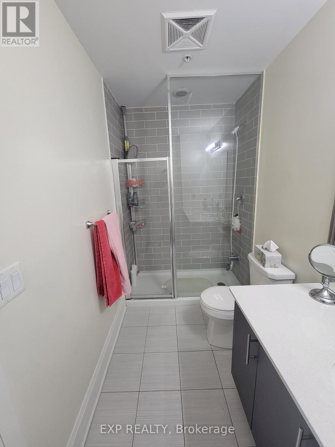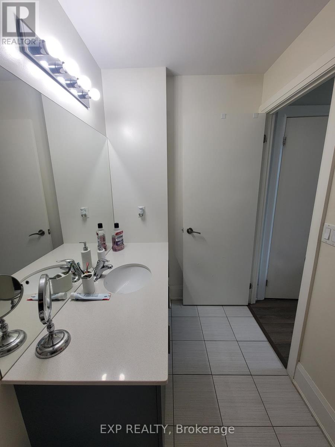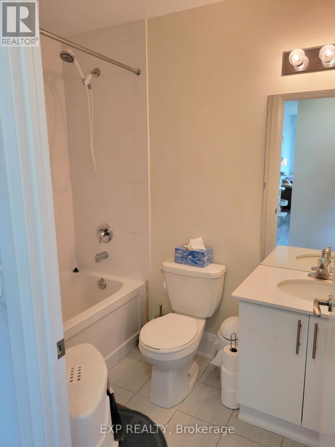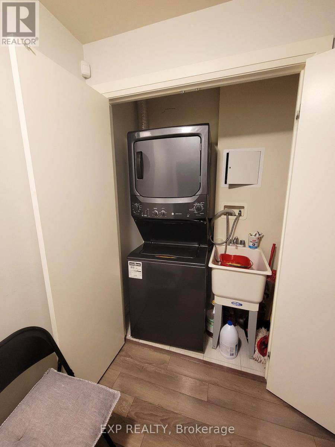#503 -45 Yorkland Blvd Brampton, Ontario L6P 4B4
3 Bedroom
2 Bathroom
Central Air Conditioning
Forced Air
$599,000Maintenance,
$785 Monthly
Maintenance,
$785 Monthlybsolutely Luxurious, Corner Suite On The Conservation 2 Bdrm + Den The Largest Typical Suite In The Building, Fully Upgraded, 9Ft Ceilings, Floor To Ceiling Windows, Laminate Flooring Throughout With Upgraded Baseboards, Tile In Kitchen, Granite Countertop, Backsplash, Undermount Sink, Quartz Countertop In Both Bathrooms And Much More Extras: Stainless Steel Kitchen Appliances, Fridge, Stove, Dishwasher, Microwave, Clothes Washer And Dryer With Sink, 1 Underground Parking, 1 Storage Locker, All Blinds And Electrical Light Fixtures (id:27910)
Property Details
| MLS® Number | W8221846 |
| Property Type | Single Family |
| Community Name | Goreway Drive Corridor |
| Amenities Near By | Park, Public Transit, Schools |
| Features | Cul-de-sac, Balcony |
| Parking Space Total | 1 |
Building
| Bathroom Total | 2 |
| Bedrooms Above Ground | 2 |
| Bedrooms Below Ground | 1 |
| Bedrooms Total | 3 |
| Amenities | Storage - Locker, Party Room, Exercise Centre |
| Cooling Type | Central Air Conditioning |
| Exterior Finish | Brick, Concrete |
| Heating Fuel | Natural Gas |
| Heating Type | Forced Air |
| Type | Apartment |
Land
| Acreage | No |
| Land Amenities | Park, Public Transit, Schools |
Rooms
| Level | Type | Length | Width | Dimensions |
|---|---|---|---|---|
| Main Level | Living Room | 4.9 m | 3.2 m | 4.9 m x 3.2 m |
| Main Level | Dining Room | 3.3 m | 3.4 m | 3.3 m x 3.4 m |
| Main Level | Kitchen | 4.9 m | 2.4 m | 4.9 m x 2.4 m |
| Main Level | Bedroom | 3.2 m | 3.65 m | 3.2 m x 3.65 m |
| Main Level | Bedroom 2 | 3.25 m | 2.8 m | 3.25 m x 2.8 m |
| Main Level | Den | Measurements not available |

