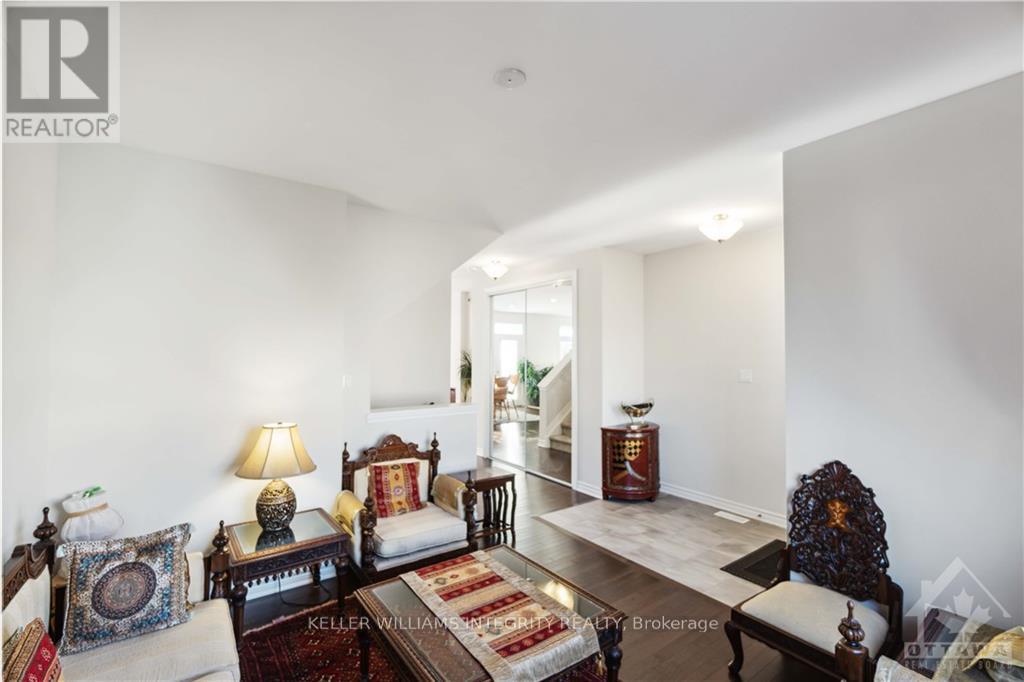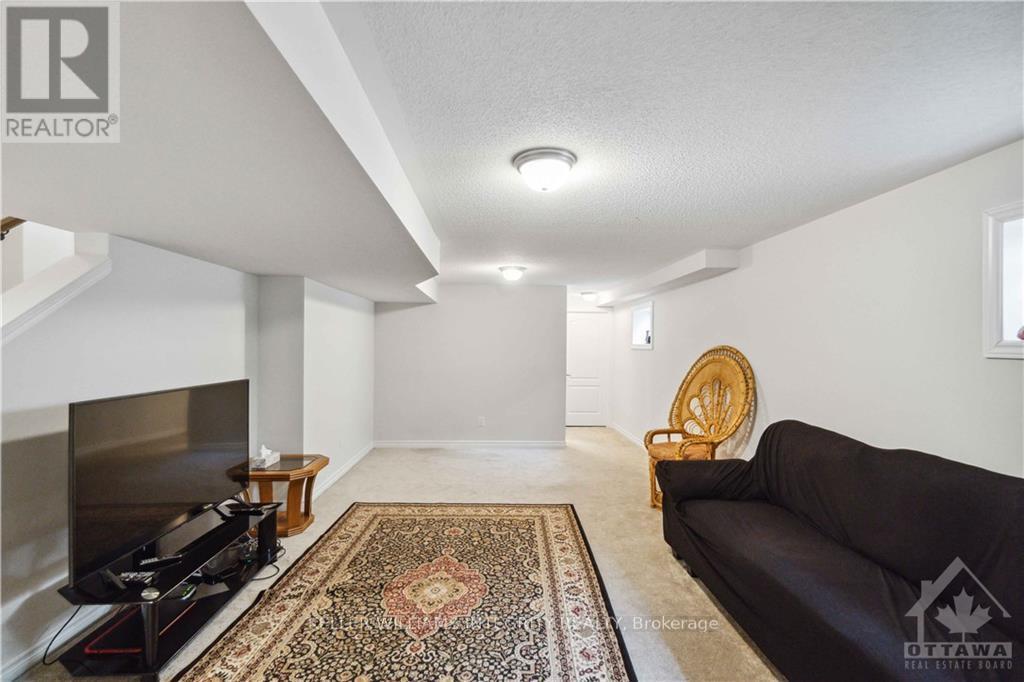4 Bedroom
4 Bathroom
Fireplace
Central Air Conditioning
Forced Air
$3,500 Monthly
Deposit: 7000, Flooring: Tile, Flooring: Hardwood, Flooring: Carpet W/W & Mixed, This 4-bedroom, 2-car garage home is in a quiet, family-friendly neighborhood within walking distance of transportation, shopping, recreation, and parks. The main level includes a formal living room, a dining room, and a large kitchen with ample storage, granite counters, and gleaming stainless-steel appliances. On the second floor, you'll find a sizeable primary bedroom with an en-suite, three good-sized bedrooms, and another full bathroom. The lower level offers a family room, full bathroom laundry, and plenty of storage. Interested Applicants are to submit their Photo ID, Proof of income, Rental application, and detailed credit reports, preferably from Equifax or TransUnion. (id:28469)
Property Details
|
MLS® Number
|
X9524364 |
|
Property Type
|
Single Family |
|
Neigbourhood
|
Chapel Hill South |
|
Community Name
|
2012 - Chapel Hill South - Orleans Village |
|
Amenities Near By
|
Park |
|
Parking Space Total
|
4 |
Building
|
Bathroom Total
|
4 |
|
Bedrooms Above Ground
|
4 |
|
Bedrooms Total
|
4 |
|
Amenities
|
Fireplace(s) |
|
Basement Development
|
Finished |
|
Basement Type
|
Full (finished) |
|
Construction Style Attachment
|
Detached |
|
Cooling Type
|
Central Air Conditioning |
|
Exterior Finish
|
Brick |
|
Fireplace Present
|
Yes |
|
Fireplace Total
|
1 |
|
Heating Fuel
|
Natural Gas |
|
Heating Type
|
Forced Air |
|
Stories Total
|
2 |
|
Type
|
House |
|
Utility Water
|
Municipal Water |
Parking
Land
|
Acreage
|
No |
|
Land Amenities
|
Park |
|
Sewer
|
Sanitary Sewer |
|
Zoning Description
|
Residential |
Rooms
| Level |
Type |
Length |
Width |
Dimensions |
|
Second Level |
Bathroom |
|
|
Measurements not available |
|
Second Level |
Bathroom |
|
|
Measurements not available |
|
Second Level |
Primary Bedroom |
4.14 m |
4.26 m |
4.14 m x 4.26 m |
|
Second Level |
Bedroom |
3.75 m |
4.26 m |
3.75 m x 4.26 m |
|
Second Level |
Bedroom |
3.02 m |
3.81 m |
3.02 m x 3.81 m |
|
Second Level |
Bedroom |
3.7 m |
2.99 m |
3.7 m x 2.99 m |
|
Basement |
Family Room |
4.39 m |
4.16 m |
4.39 m x 4.16 m |
|
Basement |
Bathroom |
|
|
Measurements not available |
|
Main Level |
Living Room |
3.7 m |
3.22 m |
3.7 m x 3.22 m |
|
Main Level |
Dining Room |
4.72 m |
4.16 m |
4.72 m x 4.16 m |
|
Main Level |
Kitchen |
3.65 m |
4.06 m |
3.65 m x 4.06 m |
|
Main Level |
Mud Room |
1.04 m |
2.71 m |
1.04 m x 2.71 m |
|
Main Level |
Bathroom |
|
|
Measurements not available |
































