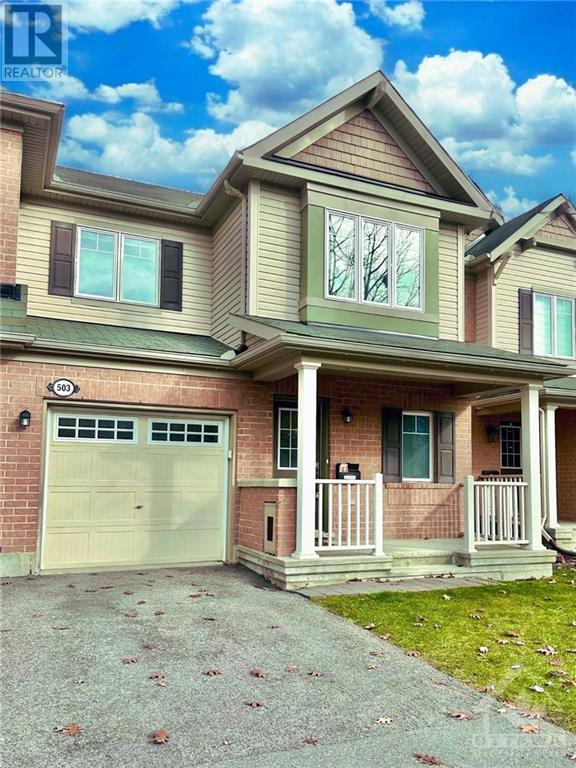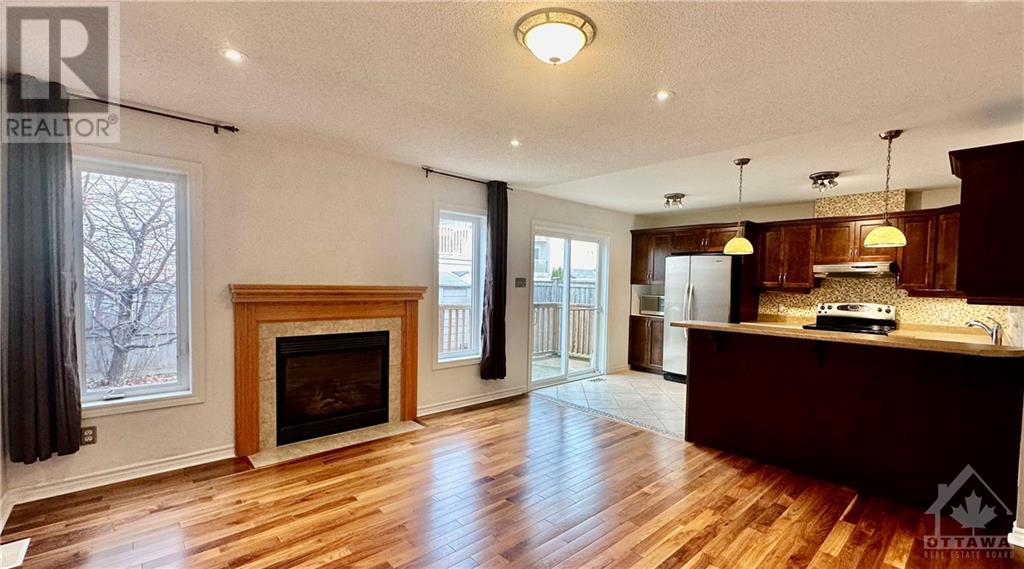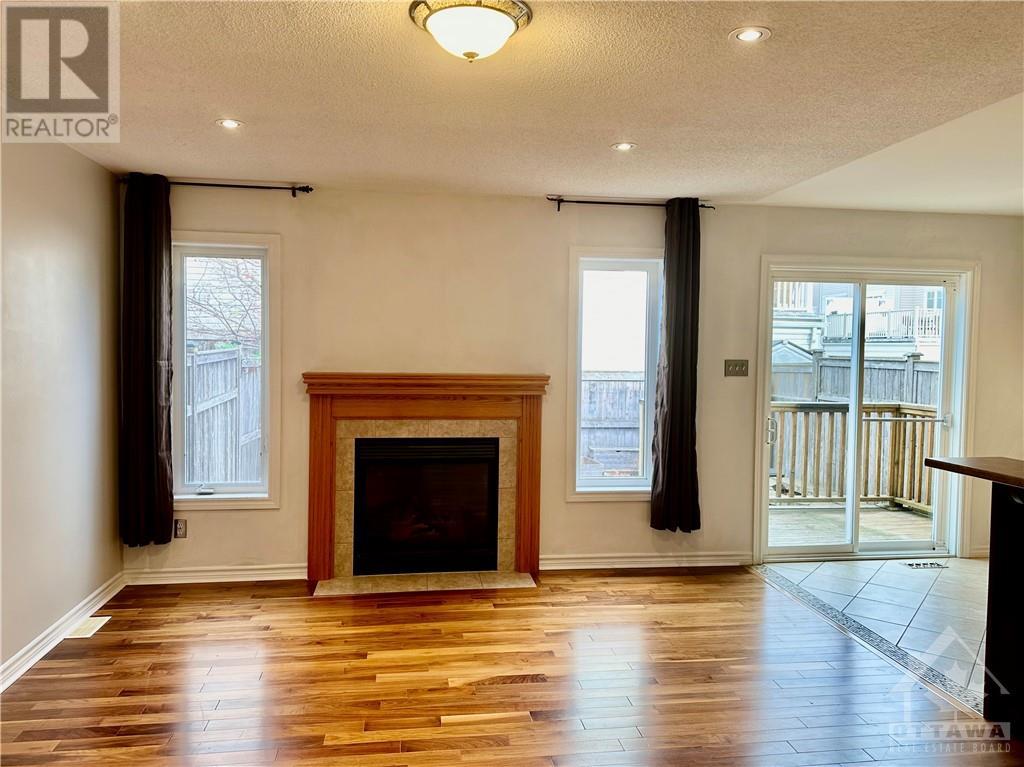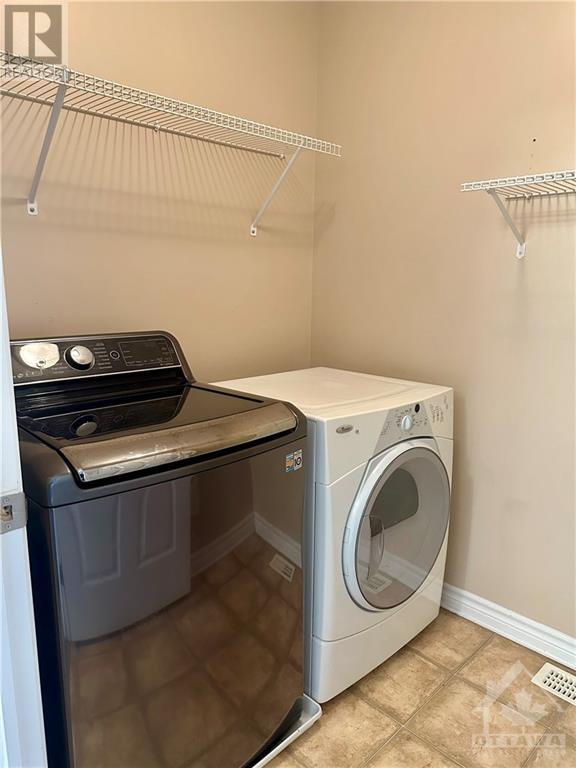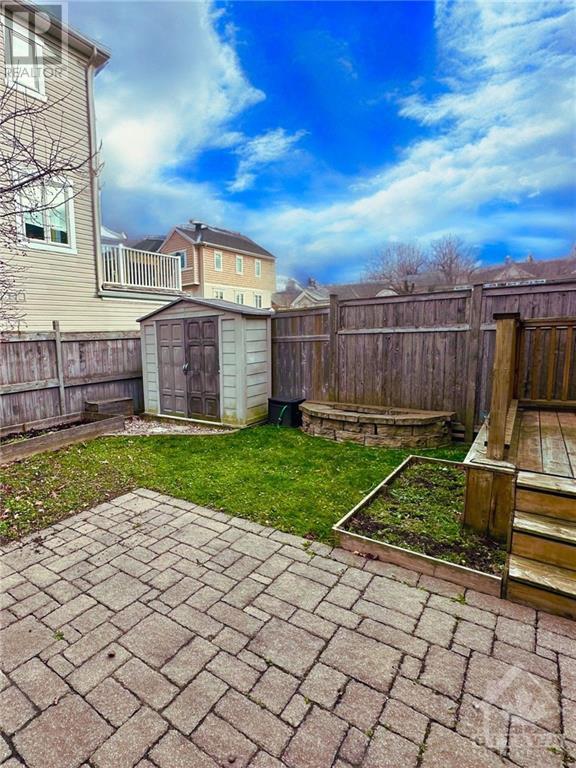3 Bedroom
4 Bathroom
Fireplace
Central Air Conditioning
Forced Air
$2,700 Monthly
Discover comfortable living at 503 Rosehill Avenue! This spacious 3-bedroom, 4-bath rental home is tucked away in the friendly Fairwinds neighbourhood in Stittsville, offering an ideal retreat for families or professionals. The main level features a bright, open floor plan with sleek walnut hardwood floors, a welcoming gas fireplace, and ample room for both living and dining spaces, complete with a sunlit powder room. Upstairs, you’ll enjoy the convenience of a dedicated laundry area and three large bedrooms, including a primary suite with a walk-in closet and a private ensuite, plus a second full main bathroom. The fully finished basement expands your living space, offering a full bathroom, an additional lounge area, and a separate den that can serve as an office, fitness room, or guest space. Located close to transit, schools, parks, shopping, and the CTC, this home offers a balance of tranquility and accessibility. Make this comfortable, well-maintained rental yours today! (id:28469)
Property Details
|
MLS® Number
|
1420408 |
|
Property Type
|
Single Family |
|
Neigbourhood
|
Stittsville (North) |
|
AmenitiesNearBy
|
Public Transit, Shopping |
|
ParkingSpaceTotal
|
2 |
|
Structure
|
Deck |
Building
|
BathroomTotal
|
4 |
|
BedroomsAboveGround
|
3 |
|
BedroomsTotal
|
3 |
|
Amenities
|
Laundry - In Suite |
|
Appliances
|
Refrigerator, Dishwasher, Dryer, Microwave, Stove, Washer |
|
BasementDevelopment
|
Finished |
|
BasementType
|
Full (finished) |
|
ConstructedDate
|
2007 |
|
CoolingType
|
Central Air Conditioning |
|
ExteriorFinish
|
Brick, Vinyl |
|
FireplacePresent
|
Yes |
|
FireplaceTotal
|
1 |
|
FlooringType
|
Hardwood, Ceramic |
|
HalfBathTotal
|
1 |
|
HeatingFuel
|
Natural Gas |
|
HeatingType
|
Forced Air |
|
StoriesTotal
|
2 |
|
Type
|
Row / Townhouse |
|
UtilityWater
|
Municipal Water |
Parking
Land
|
Acreage
|
No |
|
FenceType
|
Fenced Yard |
|
LandAmenities
|
Public Transit, Shopping |
|
Sewer
|
Municipal Sewage System |
|
SizeIrregular
|
* Ft X * Ft |
|
SizeTotalText
|
* Ft X * Ft |
|
ZoningDescription
|
R3yy[1297] |
Rooms
| Level |
Type |
Length |
Width |
Dimensions |
|
Second Level |
Bedroom |
|
|
13'0" x 12'10" |
|
Second Level |
Bedroom |
|
|
10'6" x 9'0" |
|
Second Level |
Bedroom |
|
|
10'8" x 10'4" |
|
Main Level |
Kitchen |
|
|
10'6" x 13'9" |
|
Main Level |
Dining Room |
|
|
12'0" x 10'6" |
|
Main Level |
Great Room |
|
|
11'8" x 16'9" |


