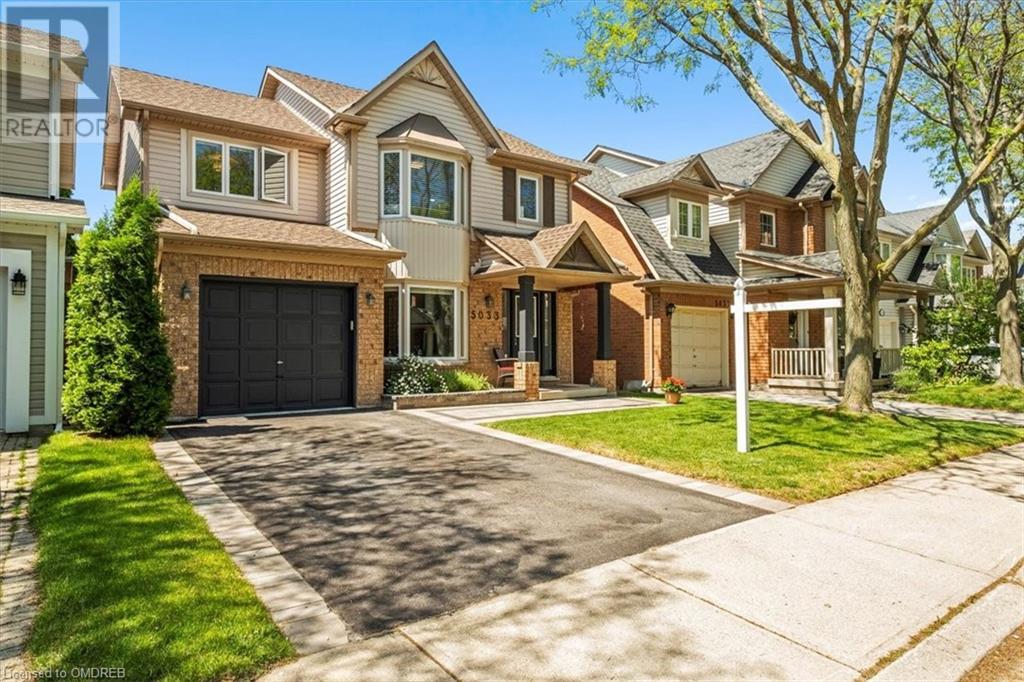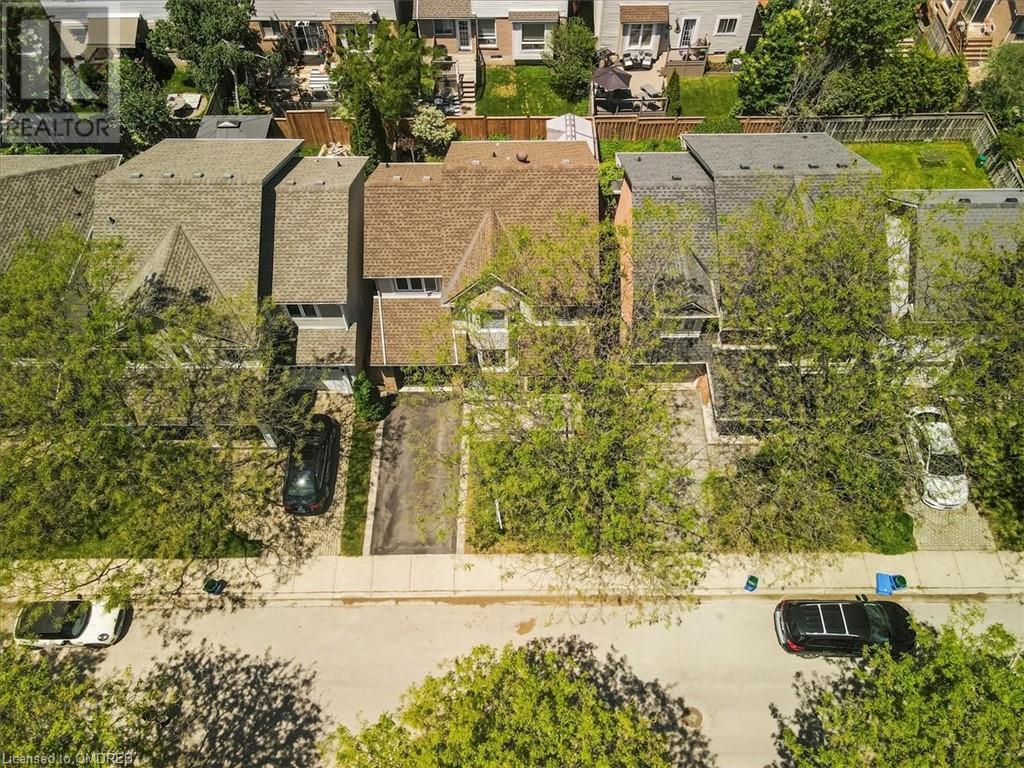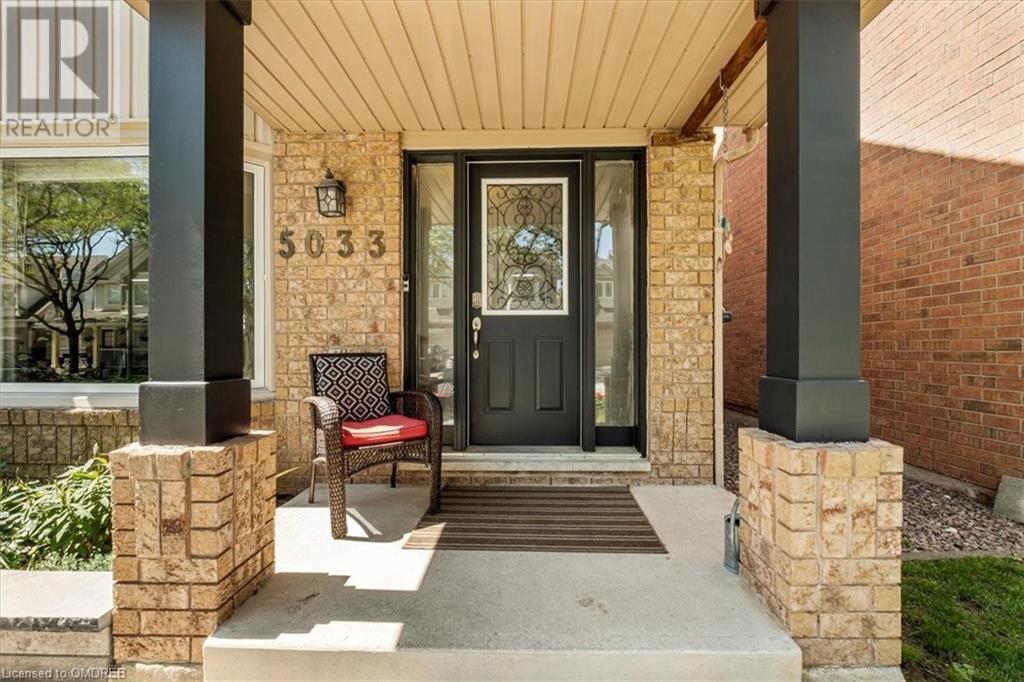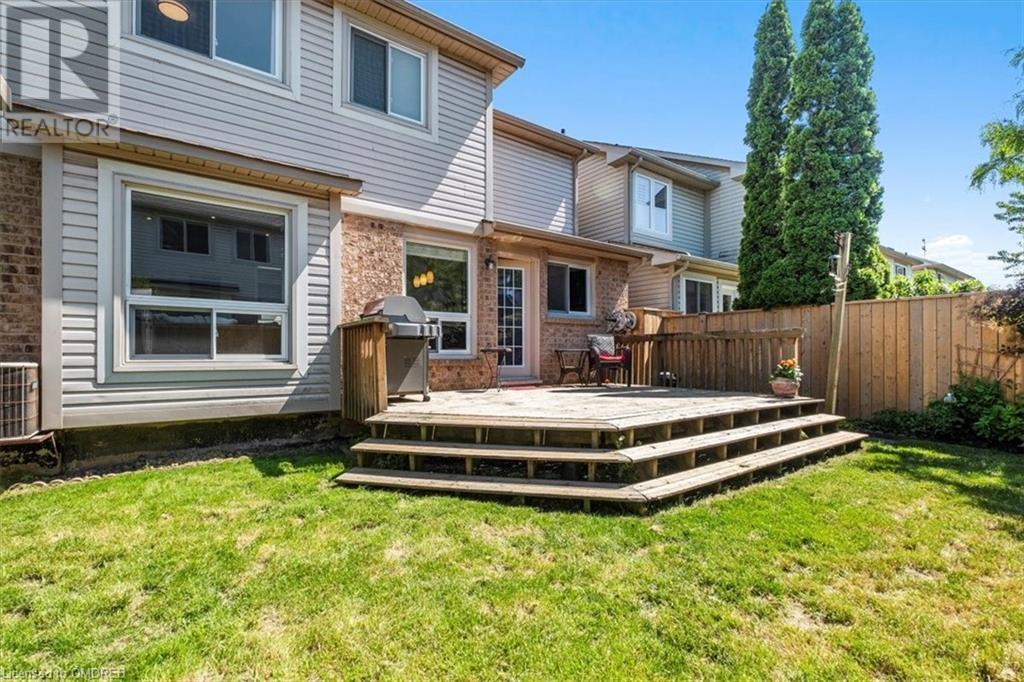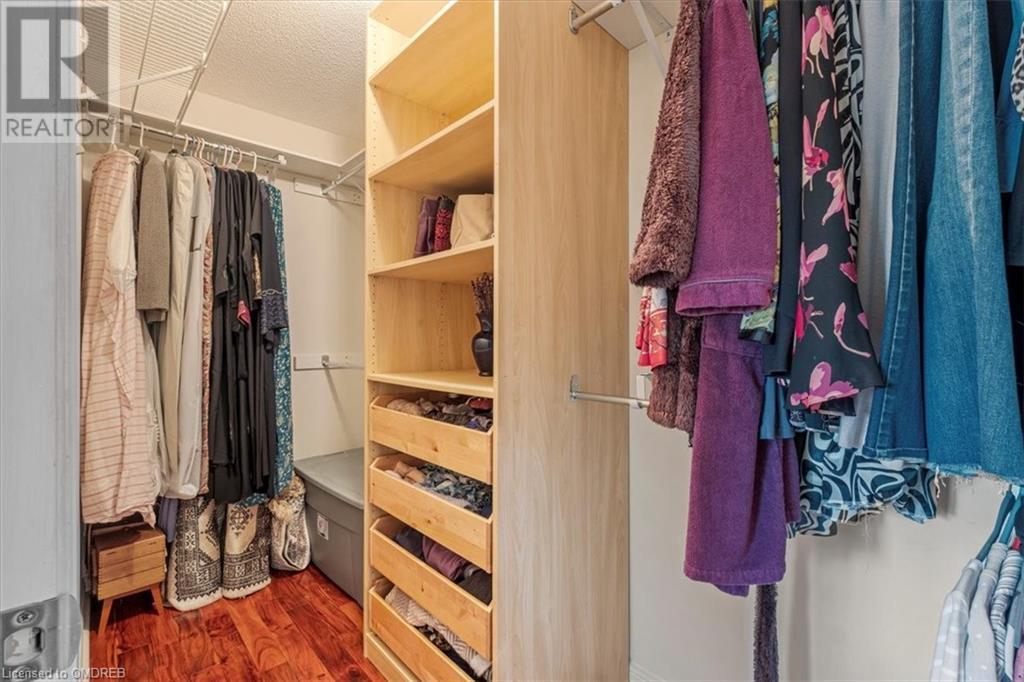3 Bedroom
3 Bathroom
1422 sqft
2 Level
Fireplace
Central Air Conditioning
Forced Air
$1,115,000
Welcome to your dream home in the highly sought-after Orchard community of Burlington! This 3-bedroom detached residence offers a perfect blend of modern amenities and timeless charm, making it an ideal choice for families and discerning buyers alike. As you step inside, you'll be greeted by a spacious and inviting open-concept layout, featuring a bright living room with large windows that flood the space with natural light. The dining area is perfect for entertaining, while the kitchen boasts a centre island, gas stove and ample cabinetry, ensuring you have everything you need for culinary excellence. The cozy family room, just off the kitchen, is the perfect spot for family gatherings and movie nights. With its comfortable ambiance and view of the backyard, it serves as the heart of the home where everyone can relax and unwind. Upstairs, you'll find three generously sized bedrooms. The master suite, complete with a walk-in closet and ensuite bathroom offers a peaceful retreat from the hustle and bustle of daily life. The additional bedrooms are perfect for children, guests, or even a home office, providing flexibility to suit your lifestyle. The finished basement offers additional living space, ideal for a recreation room, home gym, or media center. Outside, the fully fenced backyard is a serene oasis with a deck area perfect for summer barbecues. Located in the heart of Burlington's Orchard community, on a family friendly one way street, this home is within walking distance to top-rated schools, parks, and amenities. You'll enjoy easy access to shopping, dining, major highways and public transport, making commuting a breeze. Schedule your private showing today and experience all that this exceptional home has to offer! (id:27910)
Property Details
|
MLS® Number
|
40597308 |
|
Property Type
|
Single Family |
|
Amenities Near By
|
Park, Schools, Shopping |
|
Community Features
|
Quiet Area |
|
Equipment Type
|
Water Heater |
|
Features
|
Automatic Garage Door Opener |
|
Parking Space Total
|
2 |
|
Rental Equipment Type
|
Water Heater |
|
Structure
|
Shed |
Building
|
Bathroom Total
|
3 |
|
Bedrooms Above Ground
|
3 |
|
Bedrooms Total
|
3 |
|
Appliances
|
Dishwasher, Dryer, Refrigerator, Washer, Microwave Built-in, Gas Stove(s), Window Coverings, Garage Door Opener |
|
Architectural Style
|
2 Level |
|
Basement Development
|
Finished |
|
Basement Type
|
Full (finished) |
|
Constructed Date
|
1997 |
|
Construction Style Attachment
|
Detached |
|
Cooling Type
|
Central Air Conditioning |
|
Exterior Finish
|
Aluminum Siding, Brick, Metal, Vinyl Siding |
|
Fireplace Present
|
Yes |
|
Fireplace Total
|
1 |
|
Foundation Type
|
Poured Concrete |
|
Half Bath Total
|
1 |
|
Heating Fuel
|
Natural Gas |
|
Heating Type
|
Forced Air |
|
Stories Total
|
2 |
|
Size Interior
|
1422 Sqft |
|
Type
|
House |
|
Utility Water
|
Municipal Water |
Parking
Land
|
Access Type
|
Highway Access |
|
Acreage
|
No |
|
Land Amenities
|
Park, Schools, Shopping |
|
Sewer
|
Municipal Sewage System |
|
Size Depth
|
75 Ft |
|
Size Frontage
|
36 Ft |
|
Size Total Text
|
Under 1/2 Acre |
|
Zoning Description
|
Ro3 |
Rooms
| Level |
Type |
Length |
Width |
Dimensions |
|
Second Level |
4pc Bathroom |
|
|
Measurements not available |
|
Second Level |
4pc Bathroom |
|
|
Measurements not available |
|
Second Level |
Primary Bedroom |
|
|
12'6'' x 14'8'' |
|
Second Level |
Bedroom |
|
|
9'6'' x 9'4'' |
|
Second Level |
Bedroom |
|
|
15'0'' x 12'0'' |
|
Lower Level |
Laundry Room |
|
|
Measurements not available |
|
Lower Level |
Recreation Room |
|
|
Measurements not available |
|
Main Level |
2pc Bathroom |
|
|
Measurements not available |
|
Main Level |
Living Room/dining Room |
|
|
11'0'' x 18'4'' |
|
Main Level |
Family Room |
|
|
12'7'' x 13'0'' |
|
Main Level |
Kitchen |
|
|
15'2'' x 11'10'' |

