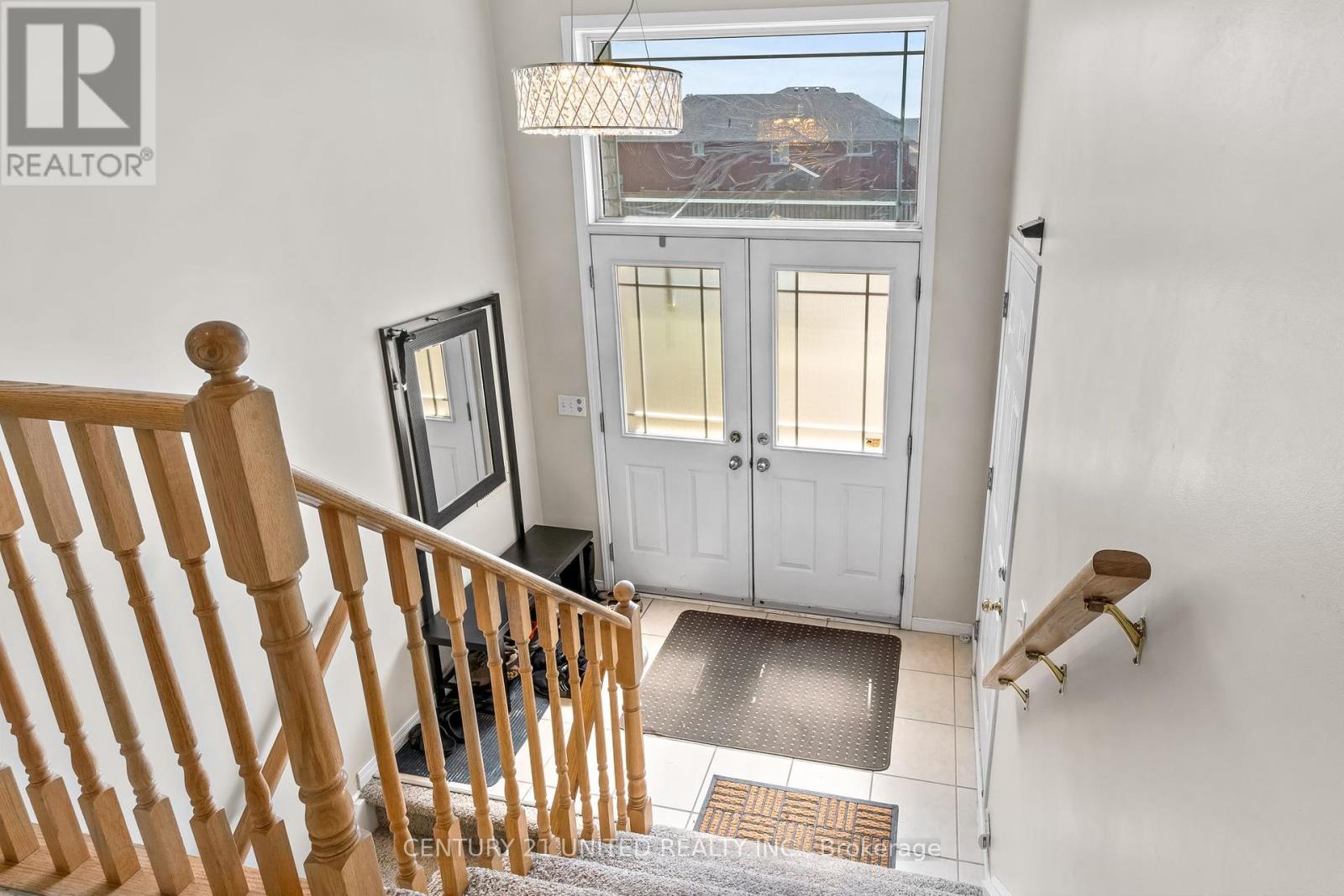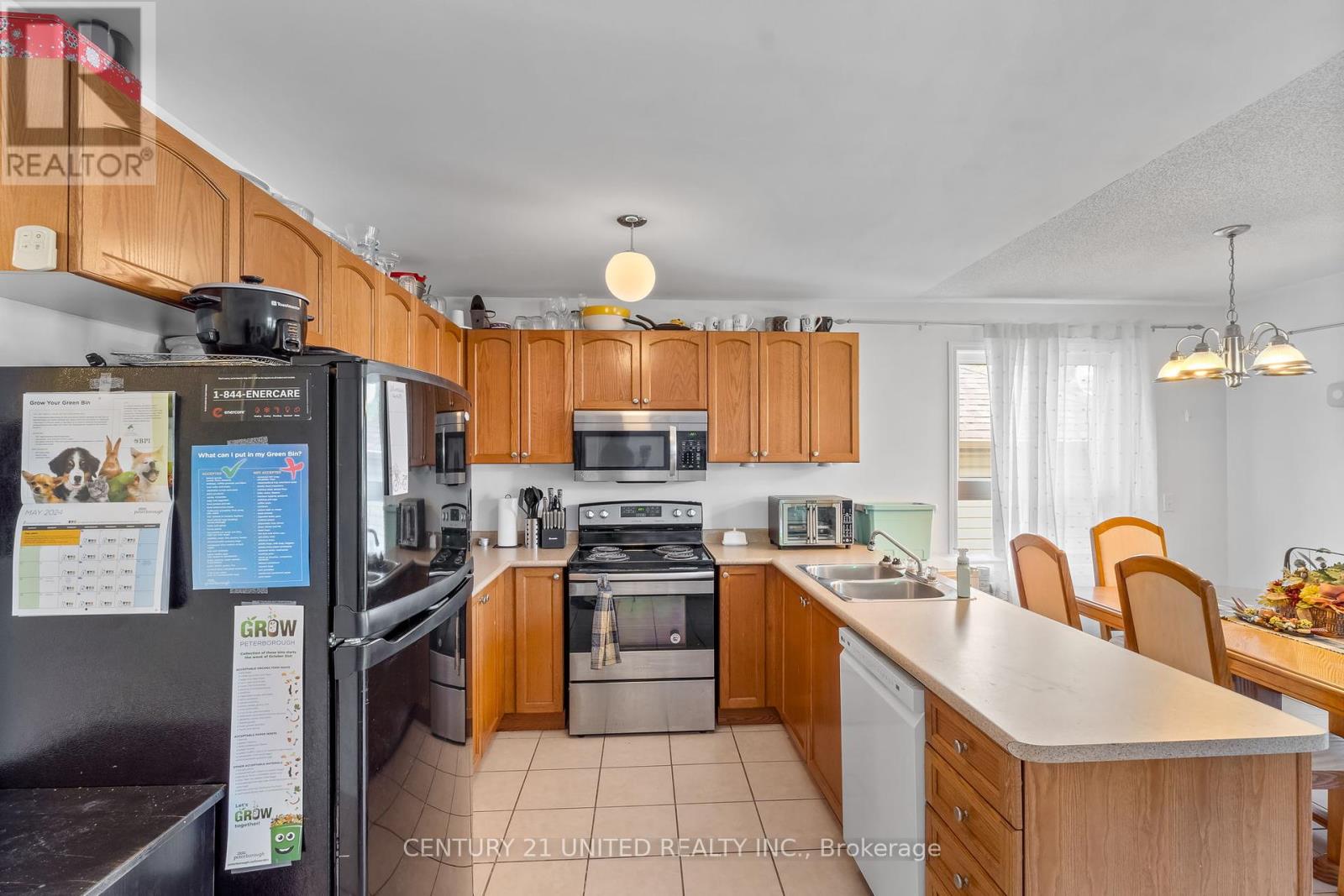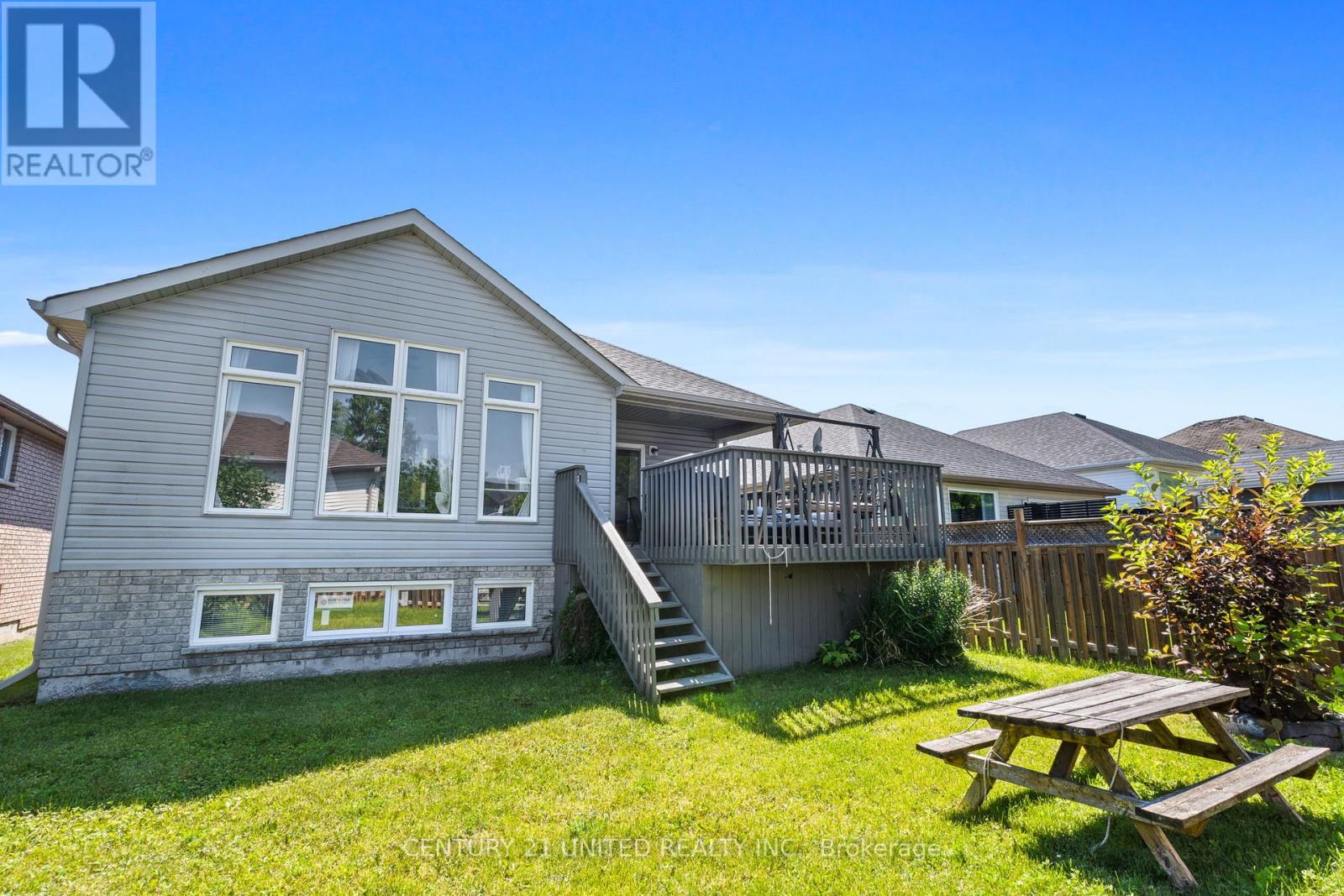5 Bedroom
3 Bathroom
Raised Bungalow
Central Air Conditioning
Forced Air
$745,000
Welcome to 504 Clancy Crescent, nestled in Peterborough's West End minutes away from Sir Sandford Fleming and Highway 115. This spacious 5 bedroom, 3 bathroom raised brick bungalow is ideal for investors. The main floor offers 2 bedrooms and an open concept living, dining, kitchen area with patio doors leading to the covered back deck. Enjoy the convenience of main floor laundry and a primary bedroom with an ensuite bath and walk in closet. The finished basement has 3 more bedrooms with a full bathroom and family room. Relax outdoors in the partially fenced backyard. Ample parking with an attached single-car garage. Many amenities nearby including parks, shopping & schools. Vacant possession available September 1st. (id:27910)
Open House
This property has open houses!
Starts at:
1:30 pm
Ends at:
3:30 pm
Property Details
|
MLS® Number
|
X9010274 |
|
Property Type
|
Single Family |
|
Community Name
|
Otonabee |
|
Features
|
Level Lot |
|
Parking Space Total
|
3 |
Building
|
Bathroom Total
|
3 |
|
Bedrooms Above Ground
|
2 |
|
Bedrooms Below Ground
|
3 |
|
Bedrooms Total
|
5 |
|
Appliances
|
Water Heater |
|
Architectural Style
|
Raised Bungalow |
|
Basement Development
|
Finished |
|
Basement Type
|
Full (finished) |
|
Construction Style Attachment
|
Detached |
|
Cooling Type
|
Central Air Conditioning |
|
Exterior Finish
|
Brick, Vinyl Siding |
|
Foundation Type
|
Poured Concrete |
|
Heating Fuel
|
Natural Gas |
|
Heating Type
|
Forced Air |
|
Stories Total
|
1 |
|
Type
|
House |
|
Utility Water
|
Municipal Water |
Parking
Land
|
Acreage
|
No |
|
Sewer
|
Sanitary Sewer |
|
Size Irregular
|
105.03 X 39.38 Ft |
|
Size Total Text
|
105.03 X 39.38 Ft|under 1/2 Acre |
Rooms
| Level |
Type |
Length |
Width |
Dimensions |
|
Lower Level |
Family Room |
5.48 m |
3.83 m |
5.48 m x 3.83 m |
|
Lower Level |
Bedroom 3 |
3.16 m |
2.78 m |
3.16 m x 2.78 m |
|
Lower Level |
Bedroom 4 |
3.16 m |
2.99 m |
3.16 m x 2.99 m |
|
Lower Level |
Bedroom 5 |
3.13 m |
4.23 m |
3.13 m x 4.23 m |
|
Main Level |
Kitchen |
4.37 m |
2.87 m |
4.37 m x 2.87 m |
|
Main Level |
Living Room |
5.89 m |
4.36 m |
5.89 m x 4.36 m |
|
Main Level |
Dining Room |
4.5 m |
2.21 m |
4.5 m x 2.21 m |
|
Main Level |
Primary Bedroom |
4.68 m |
5.71 m |
4.68 m x 5.71 m |
|
Main Level |
Bedroom 2 |
3.54 m |
3.51 m |
3.54 m x 3.51 m |
|
Main Level |
Laundry Room |
2.73 m |
1.63 m |
2.73 m x 1.63 m |
Utilities
|
Cable
|
Available |
|
Sewer
|
Installed |






































