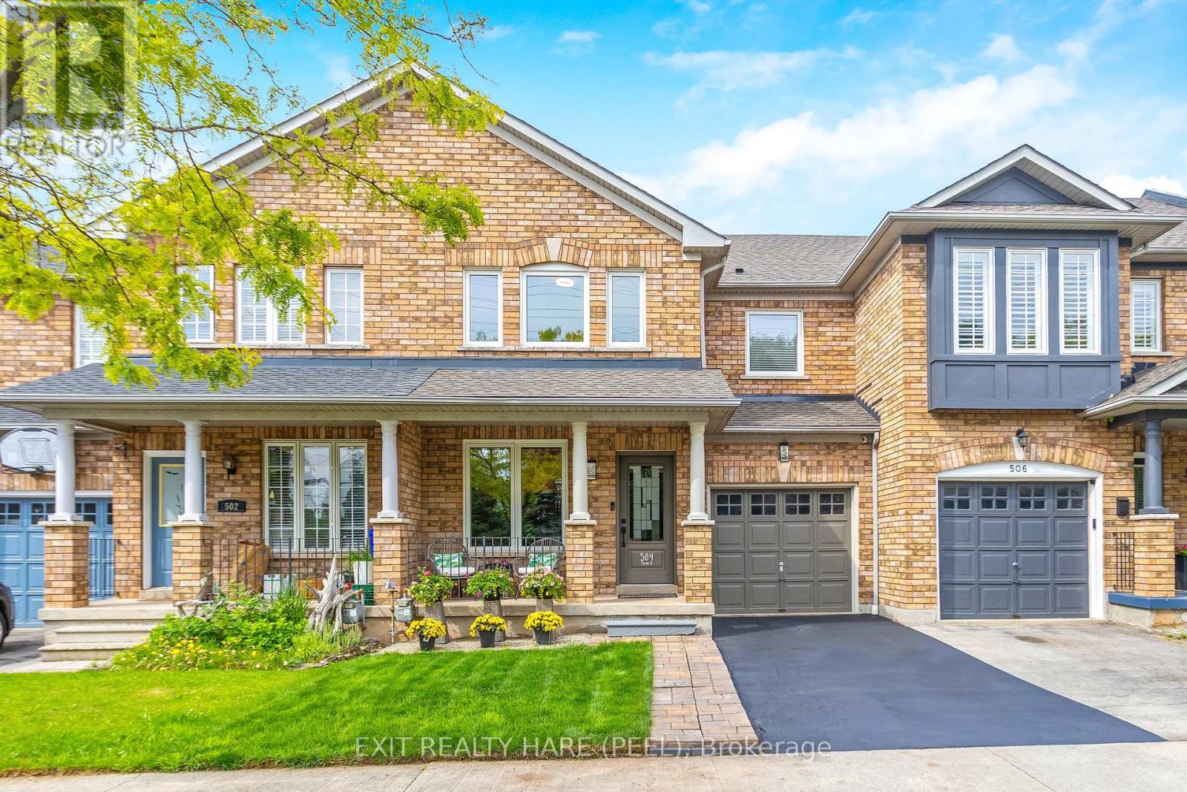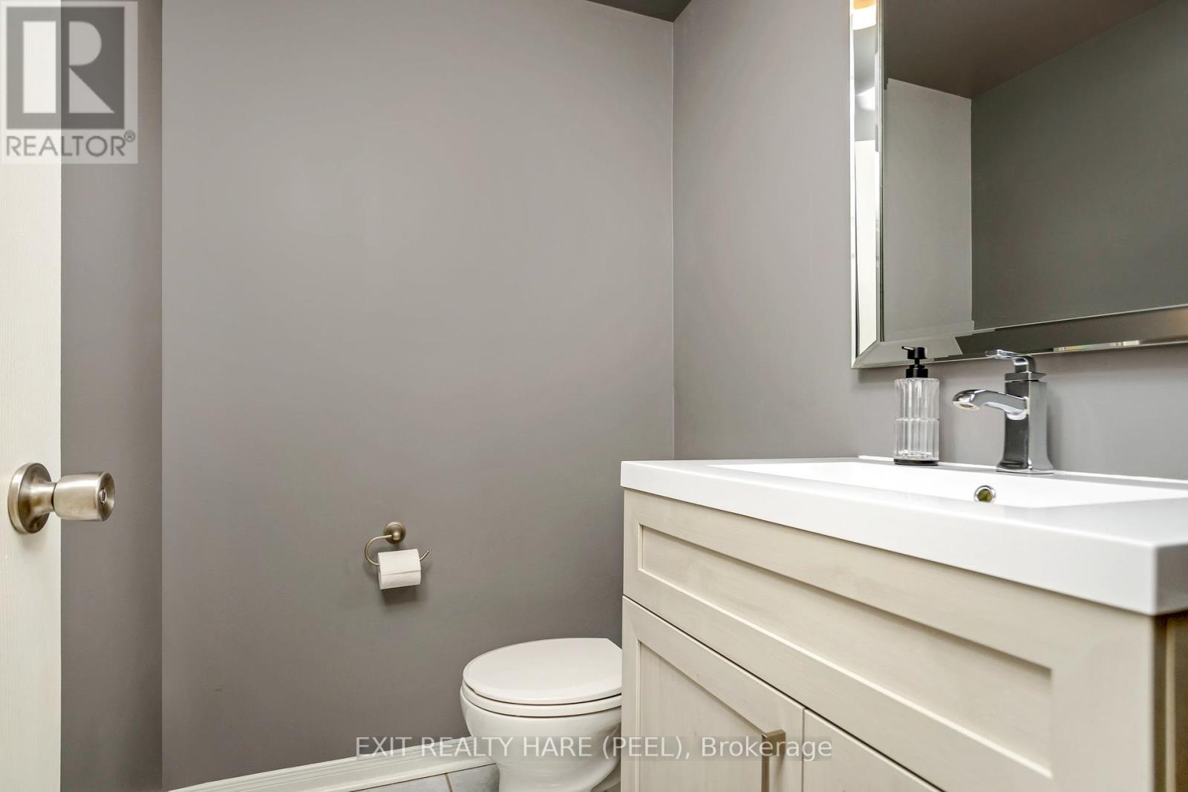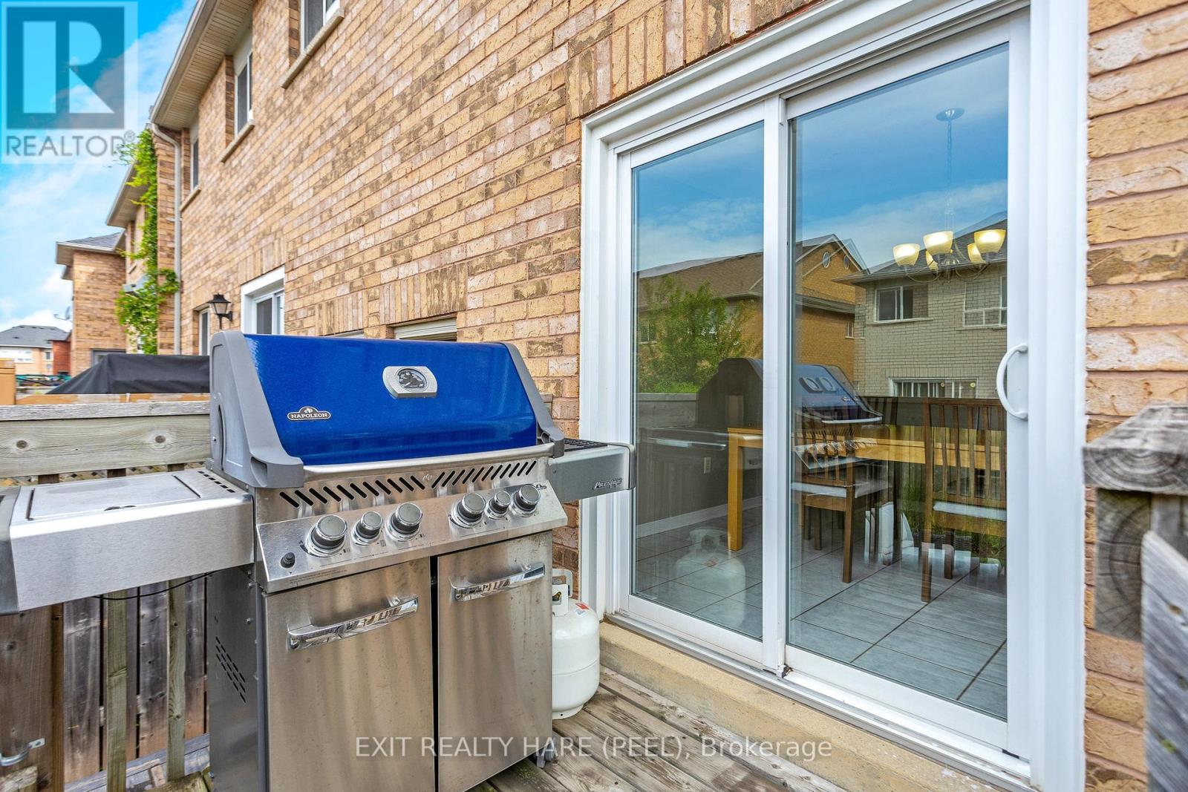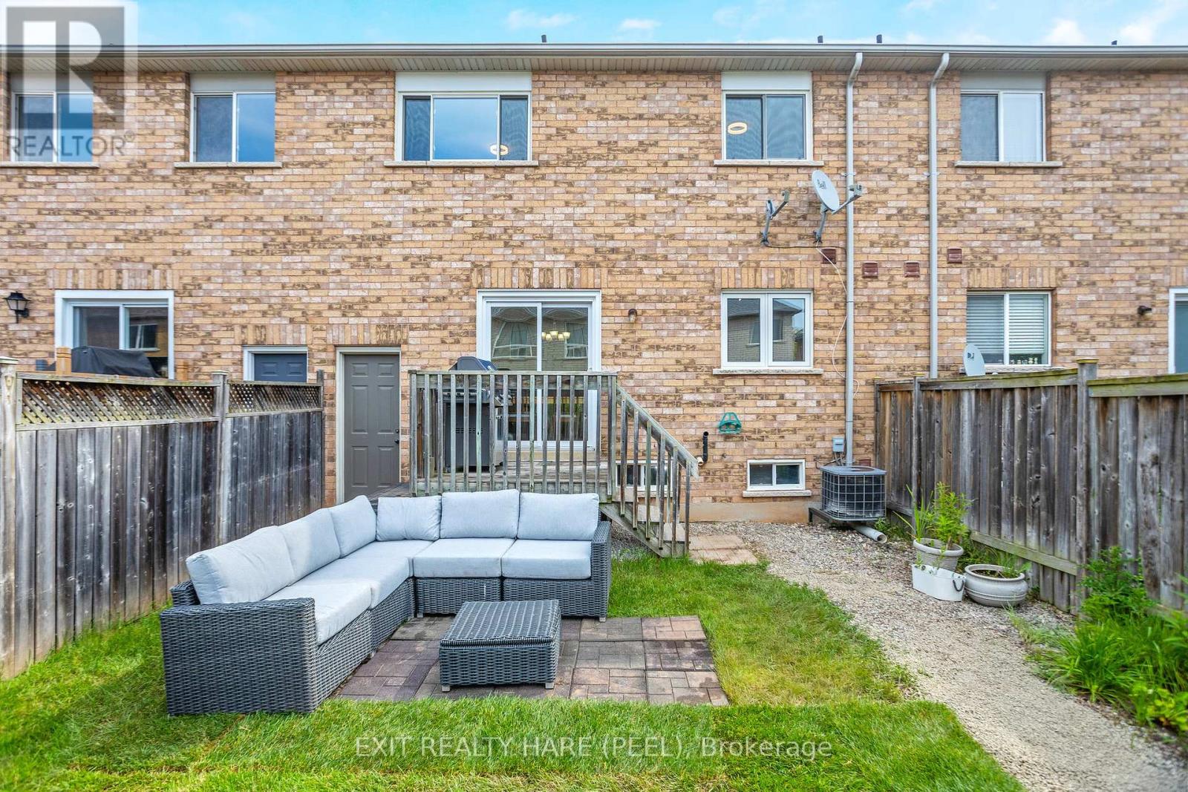3 Bedroom
3 Bathroom
Central Air Conditioning
Forced Air
$889,900
Discover this stunning 3-bed, 3-bath executive townhome, ideally situated on the Burlington/Oakville border. Tastefully updated & move-in ready, this home features; Modern stainless steel appliances, Updated windows and shingles, Fresh paint throughout, New carpet on the stairs, hallway, & primary bedroom. Enjoy the convenience of easy access to the highway & Appleby GO Station. Nestled in a quiet neighborhood, this home is close to shopping, transit, schools, a community centre, parks, & more. Don't miss this opportunity to make this beautiful townhome yours! **** EXTRAS **** Roof Shingles (2016), Windows (2015). (id:27910)
Property Details
|
MLS® Number
|
W8417910 |
|
Property Type
|
Single Family |
|
Community Name
|
Appleby |
|
Amenities Near By
|
Public Transit, Schools |
|
Community Features
|
Community Centre |
|
Features
|
Level Lot, Flat Site |
|
Parking Space Total
|
2 |
Building
|
Bathroom Total
|
3 |
|
Bedrooms Above Ground
|
3 |
|
Bedrooms Total
|
3 |
|
Appliances
|
Dishwasher, Dryer, Garage Door Opener, Microwave, Refrigerator, Stove, Washer, Window Coverings |
|
Basement Development
|
Unfinished |
|
Basement Type
|
Full (unfinished) |
|
Construction Style Attachment
|
Attached |
|
Cooling Type
|
Central Air Conditioning |
|
Exterior Finish
|
Brick |
|
Foundation Type
|
Poured Concrete |
|
Heating Fuel
|
Natural Gas |
|
Heating Type
|
Forced Air |
|
Stories Total
|
2 |
|
Type
|
Row / Townhouse |
|
Utility Water
|
Municipal Water |
Parking
Land
|
Acreage
|
No |
|
Land Amenities
|
Public Transit, Schools |
|
Sewer
|
Sanitary Sewer |
|
Size Irregular
|
24.65 X 84.89 Ft |
|
Size Total Text
|
24.65 X 84.89 Ft|under 1/2 Acre |
Rooms
| Level |
Type |
Length |
Width |
Dimensions |
|
Second Level |
Primary Bedroom |
6.29 m |
3.5 m |
6.29 m x 3.5 m |
|
Second Level |
Bedroom 2 |
3.17 m |
2.99 m |
3.17 m x 2.99 m |
|
Second Level |
Bedroom 3 |
3.08 m |
4.08 m |
3.08 m x 4.08 m |
|
Basement |
Cold Room |
|
|
Measurements not available |
|
Basement |
Utility Room |
|
|
Measurements not available |
|
Main Level |
Living Room |
5.39 m |
3.02 m |
5.39 m x 3.02 m |
|
Main Level |
Kitchen |
3.23 m |
2.96 m |
3.23 m x 2.96 m |
|
Main Level |
Eating Area |
3.23 m |
3.2 m |
3.23 m x 3.2 m |
Utilities
|
Cable
|
Available |
|
Sewer
|
Installed |


































