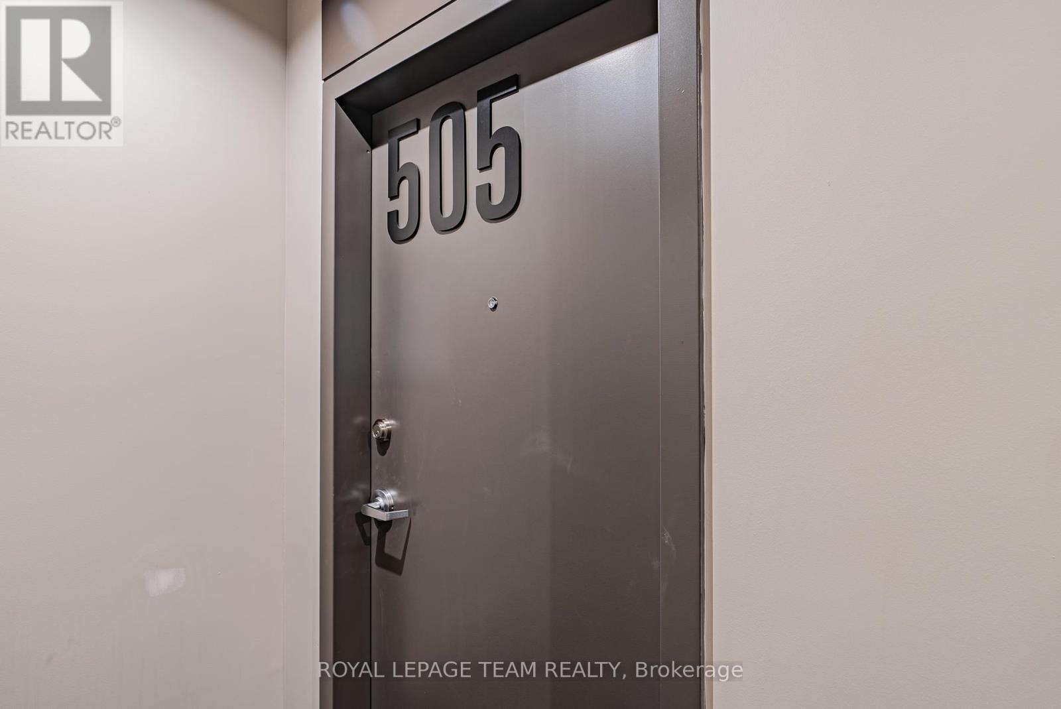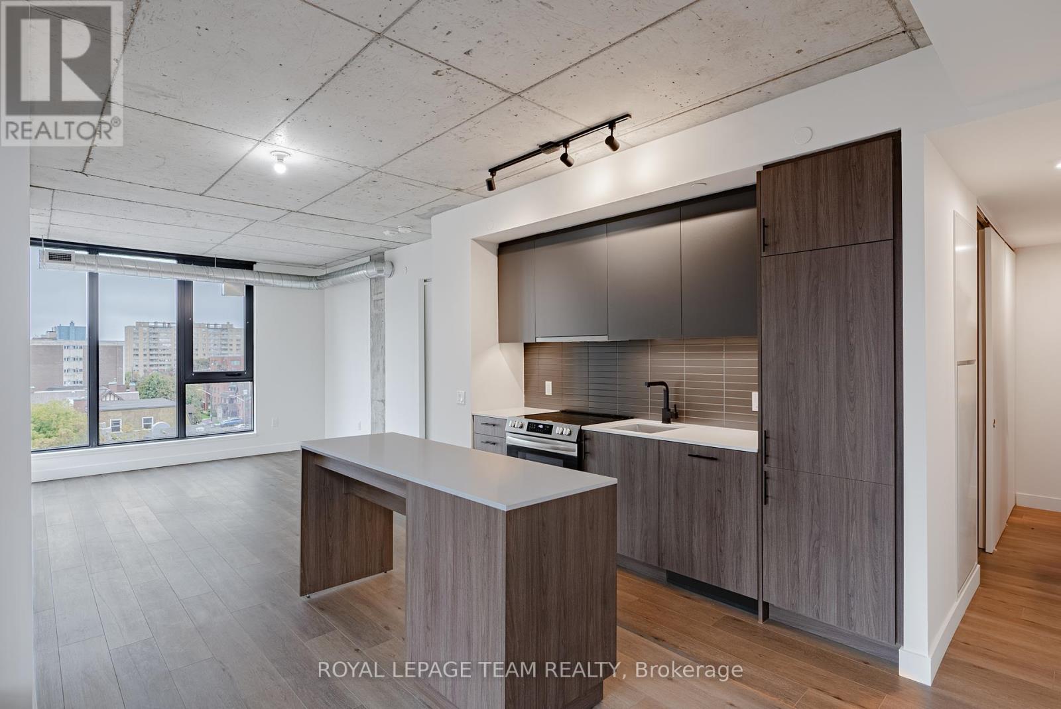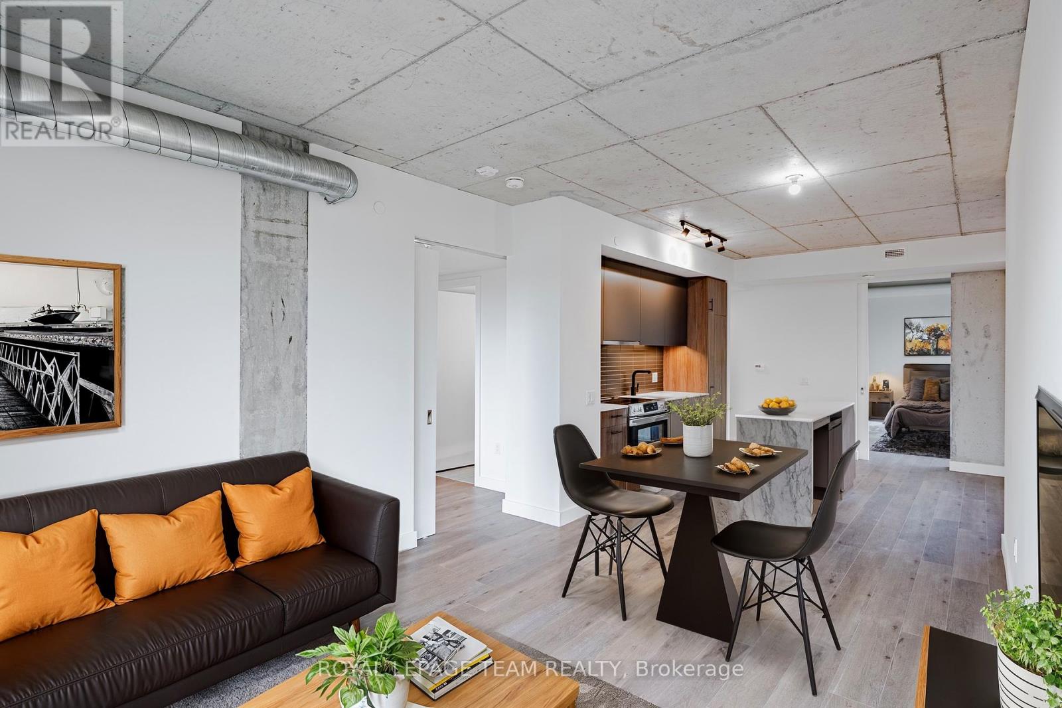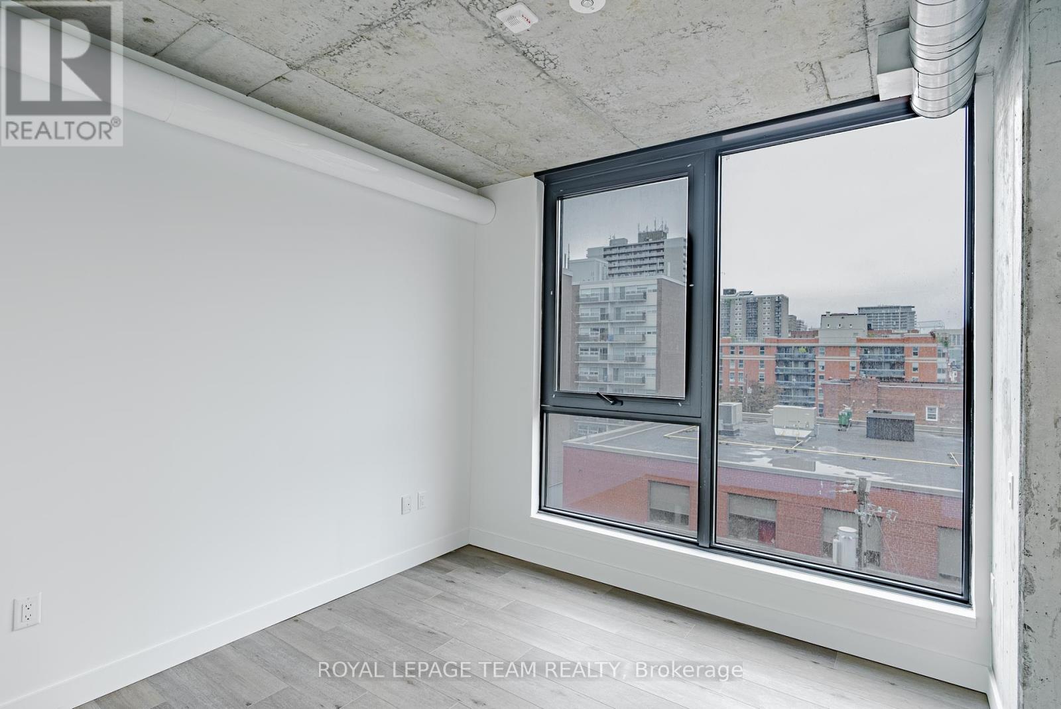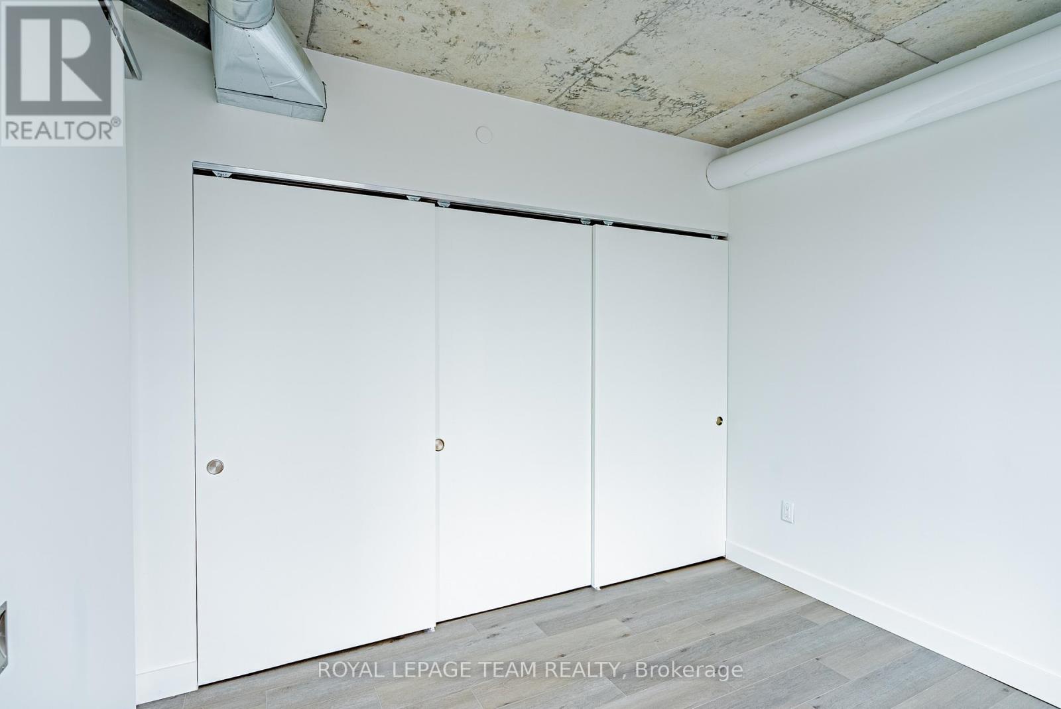2 Bedroom
2 Bathroom
900 - 999 ft2
Indoor Pool, Outdoor Pool
Central Air Conditioning
Forced Air
$3,250 Monthly
Date Available: Immediate. Brand New Loft-Style Suite in CentretownExperience urban sophistication in this exceptional loft-style suite located in a striking brick and glass building in Centretown. As one of the largest corner units, it offers unobstructed northeast views and modern living at its finest. Designed with contemporary aesthetics in mind, the suite boasts 9-foot concrete ceilings and columns, complemented by vinyl floors for a warm and inviting ambiance.The open-concept kitchen features a large island, stone countertops, tile backsplashes, and stainless steel appliances, making it a dream for culinary enthusiasts. The primary bedroom provides a peaceful retreat with a walk-in closet and a stylish three-piece ensuite bathroom, while the spa-inspired main bathroom includes a square tub, frameless glass shower enclosures, and modern water-efficient fixtures. Step outside onto your private balcony to take in the view.The building offers unparalleled amenities, including bike racks, a west-facing rooftop heated saltwater pool, a Zen garden, a fitness center, and a lounge with a fireplace and dining area. Conveniently located along Bank Street, this property provides easy access to trendy retail spaces, dining options, and cultural hotspots. Water and high-speed internet are included in the rent. Pet restrictions apply to pets over 25 pounds. (id:28469)
Property Details
|
MLS® Number
|
X10707706 |
|
Property Type
|
Single Family |
|
Neigbourhood
|
James House |
|
Community Name
|
4103 - Ottawa Centre |
|
Amenities Near By
|
Public Transit, Park |
|
Community Features
|
Community Centre, School Bus |
|
Parking Space Total
|
1 |
|
Pool Type
|
Indoor Pool, Outdoor Pool |
Building
|
Bathroom Total
|
2 |
|
Bedrooms Above Ground
|
2 |
|
Bedrooms Total
|
2 |
|
Amenities
|
Security/concierge, Exercise Centre, Party Room |
|
Appliances
|
Dishwasher, Dryer, Garage Door Opener, Hood Fan, Refrigerator, Stove, Washer |
|
Cooling Type
|
Central Air Conditioning |
|
Exterior Finish
|
Brick, Vinyl Siding |
|
Heating Fuel
|
Natural Gas |
|
Heating Type
|
Forced Air |
|
Size Interior
|
900 - 999 Ft2 |
|
Type
|
Apartment |
|
Utility Water
|
Municipal Water |
Parking
Land
|
Acreage
|
No |
|
Land Amenities
|
Public Transit, Park |
|
Zoning Description
|
Residential |
Rooms
| Level |
Type |
Length |
Width |
Dimensions |
|
Main Level |
Living Room |
4.36 m |
3.27 m |
4.36 m x 3.27 m |
|
Main Level |
Kitchen |
4.19 m |
3.27 m |
4.19 m x 3.27 m |
|
Main Level |
Bedroom |
3.04 m |
3.04 m |
3.04 m x 3.04 m |
|
Main Level |
Primary Bedroom |
3.22 m |
2.74 m |
3.22 m x 2.74 m |
|
Main Level |
Foyer |
|
|
Measurements not available |
|
Main Level |
Bathroom |
|
|
Measurements not available |
|
Main Level |
Laundry Room |
|
|
Measurements not available |
|
Main Level |
Bathroom |
|
|
Measurements not available |
Utilities
|
Natural Gas Available
|
Available |





