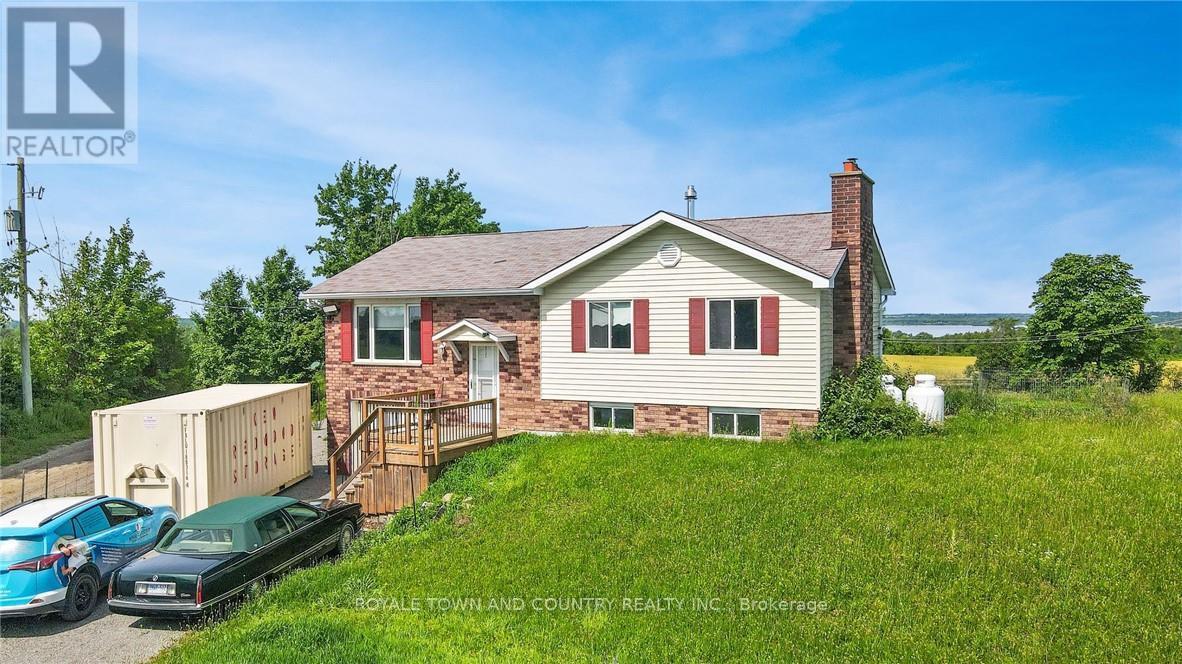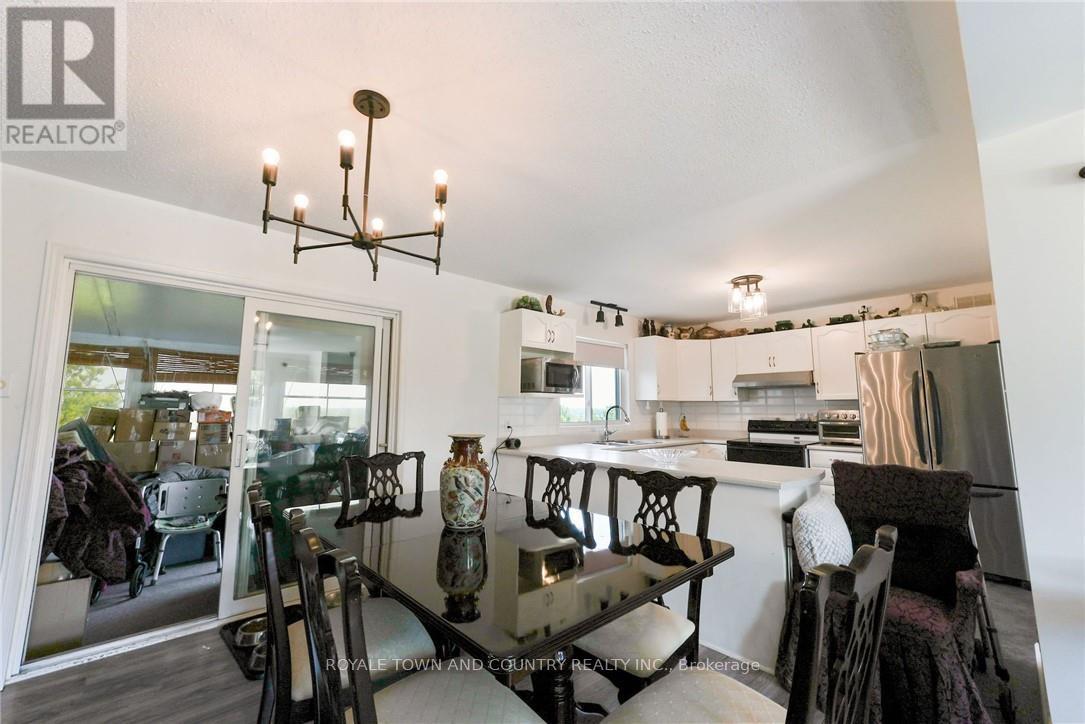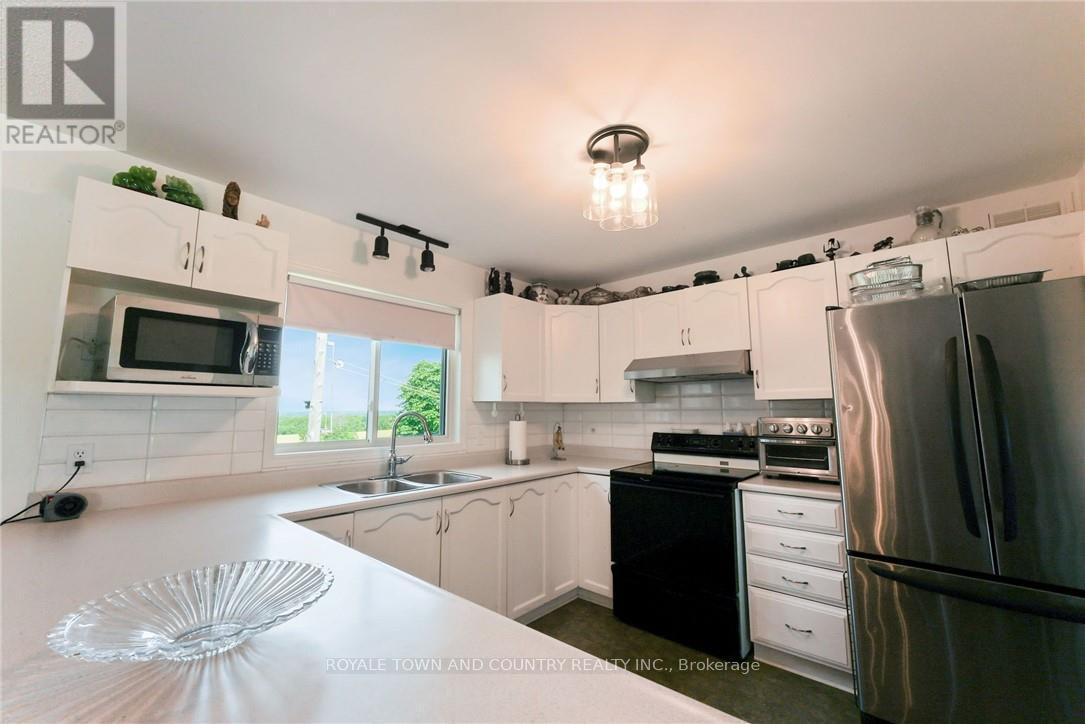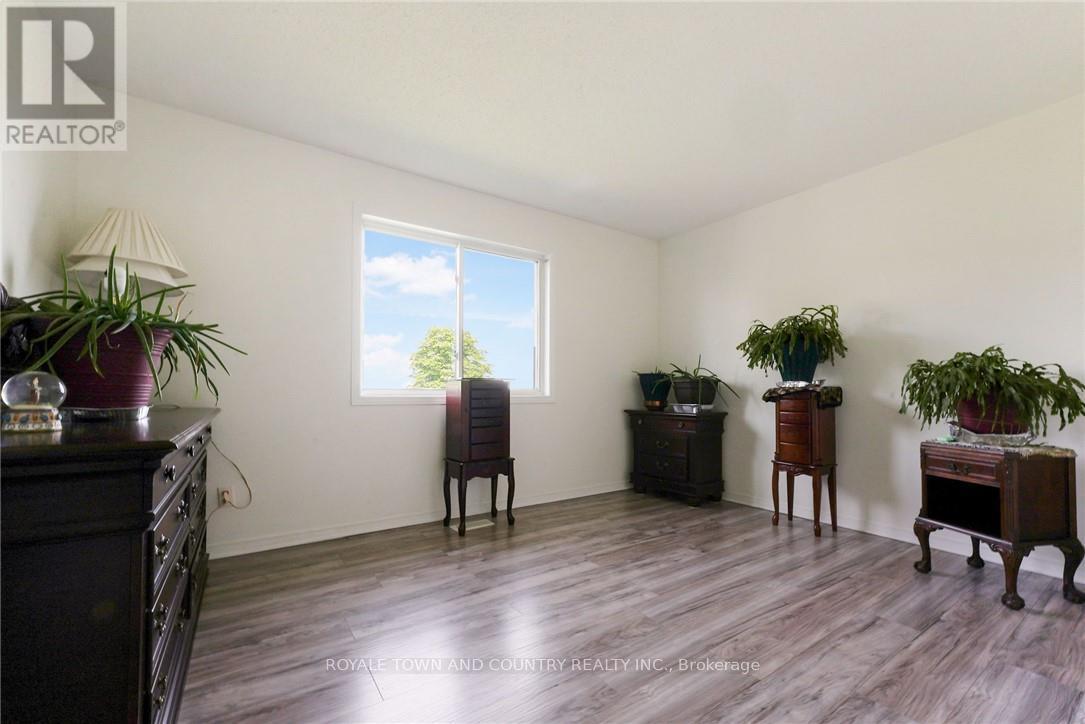3 Bedroom
2 Bathroom
Raised Bungalow
Fireplace
Central Air Conditioning
Forced Air
$899,800
Welcome to your serene countryside escape! This charming raised bungalow sits on a picturesque 1 plus acre lot, offering breathtaking panoramic views of Meadows and Sturgeon Lake, surrounded by sprawling farmland and meadows. The main level features a well-designed layout with three spacious bedrooms, a newly renovated bathroom, and large windows that flood the living, dining, and kitchen areas with natural light. Enjoy the expansive vistas from every corner of this inviting home. Dining room has walk out to 3 season sunroom for carefree evening enjoyment. The lower level boasts a cozy family room with a fireplace, a second bathroom, a convenient laundry room, and direct access to the garage, providing ample space for relaxation and storage. This property is perfect for those seeking tranquility and comfort in a beautiful natural setting. Don't miss the opportunity to make this stunning retreat your new home! Short distance to public water access. (id:27910)
Property Details
|
MLS® Number
|
X9011404 |
|
Property Type
|
Single Family |
|
Community Name
|
Dunsford |
|
Community Features
|
School Bus |
|
Features
|
Hillside, Sloping, Open Space, Level, Country Residential |
|
Parking Space Total
|
11 |
|
Structure
|
Deck |
|
View Type
|
Lake View |
Building
|
Bathroom Total
|
2 |
|
Bedrooms Above Ground
|
3 |
|
Bedrooms Total
|
3 |
|
Appliances
|
Central Vacuum, Water Treatment, Dishwasher, Dryer, Freezer, Microwave, Range, Refrigerator, Stove, Washer, Window Coverings |
|
Architectural Style
|
Raised Bungalow |
|
Basement Development
|
Finished |
|
Basement Type
|
Full (finished) |
|
Cooling Type
|
Central Air Conditioning |
|
Exterior Finish
|
Aluminum Siding, Brick |
|
Fire Protection
|
Smoke Detectors |
|
Fireplace Present
|
Yes |
|
Foundation Type
|
Concrete |
|
Heating Fuel
|
Propane |
|
Heating Type
|
Forced Air |
|
Stories Total
|
1 |
|
Type
|
House |
Parking
Land
|
Acreage
|
No |
|
Sewer
|
Septic System |
|
Size Irregular
|
125 X 487.95 Ft ; 1.40 Acres |
|
Size Total Text
|
125 X 487.95 Ft ; 1.40 Acres|1/2 - 1.99 Acres |
Rooms
| Level |
Type |
Length |
Width |
Dimensions |
|
Lower Level |
Recreational, Games Room |
7.16 m |
4.14 m |
7.16 m x 4.14 m |
|
Lower Level |
Bathroom |
|
|
Measurements not available |
|
Main Level |
Kitchen |
3.25 m |
3.07 m |
3.25 m x 3.07 m |
|
Main Level |
Dining Room |
3.68 m |
2.95 m |
3.68 m x 2.95 m |
|
Main Level |
Living Room |
4.44 m |
4.52 m |
4.44 m x 4.52 m |
|
Main Level |
Primary Bedroom |
4.06 m |
3.38 m |
4.06 m x 3.38 m |
|
Main Level |
Bedroom 2 |
3.38 m |
2.95 m |
3.38 m x 2.95 m |
|
Main Level |
Bathroom |
|
|
Measurements not available |
|
Main Level |
Bedroom 3 |
3.25 m |
3.15 m |
3.25 m x 3.15 m |



































