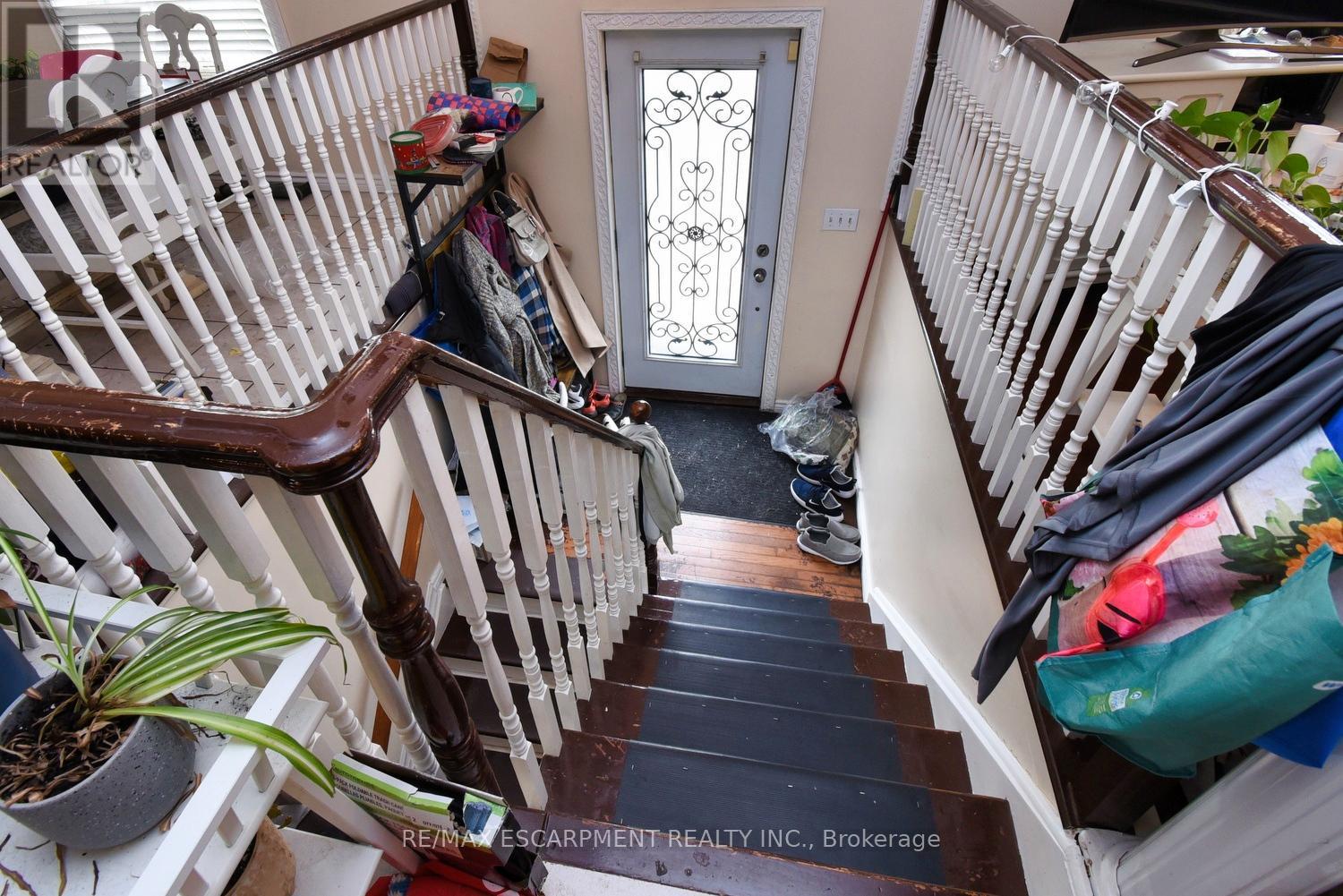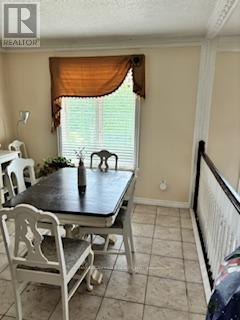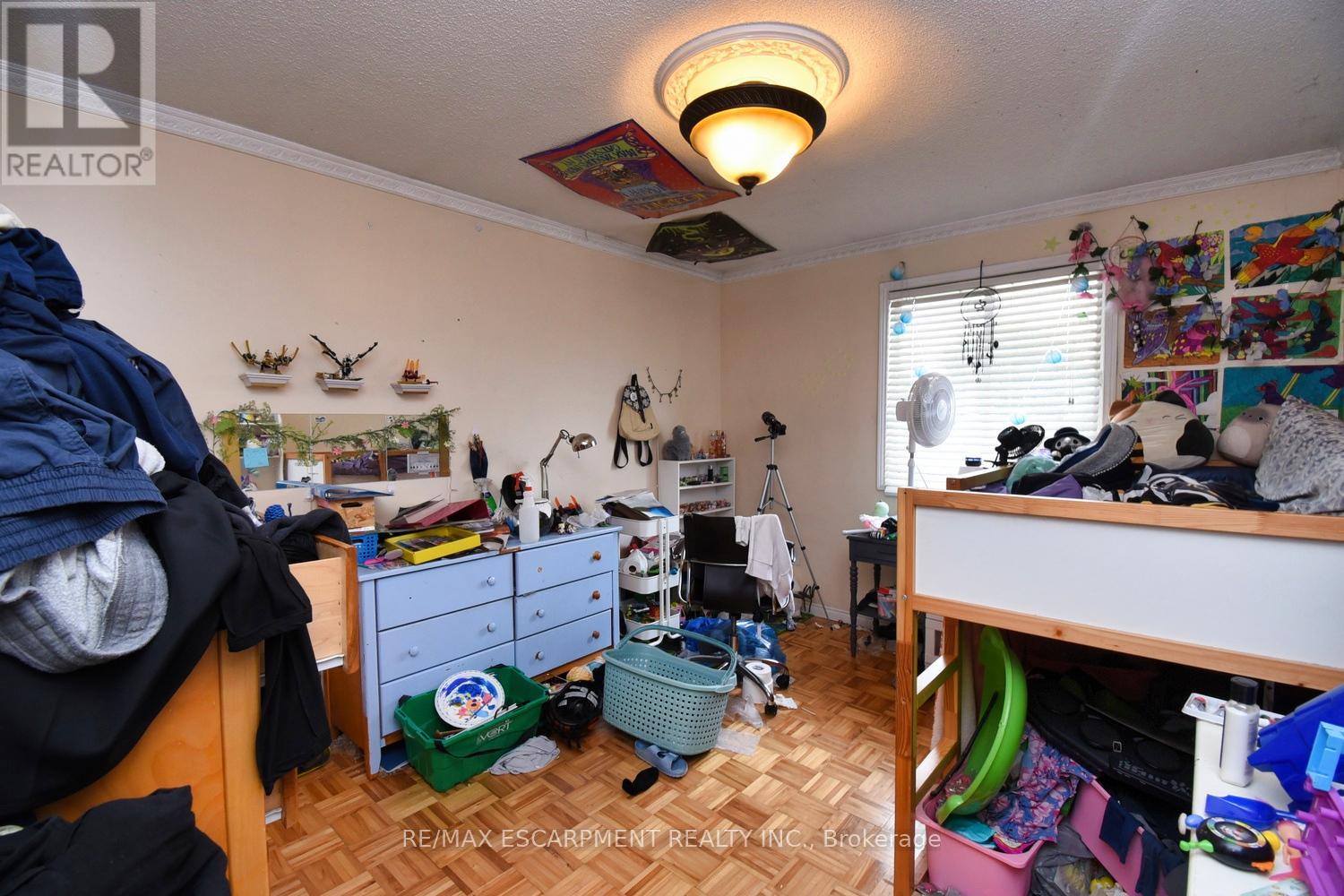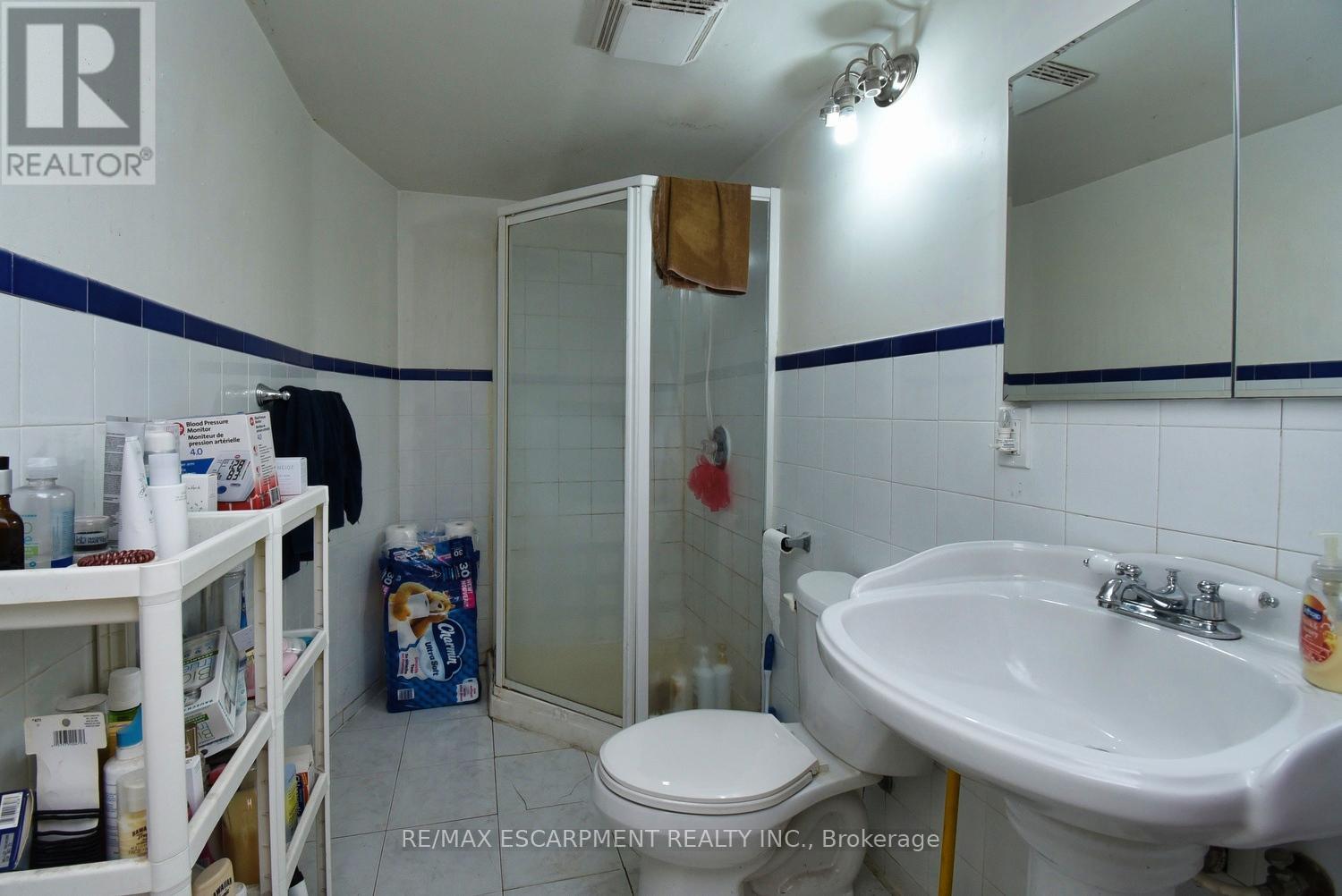505 Wellington Street N Hamilton, Ontario L8L 5B5
5 Bedroom
2 Bathroom
Raised Bungalow
Fireplace
Central Air Conditioning
Forced Air
$789,997
RSA & IRREG SIZES. Custom Built all brick/stone raised ranch bungalow and unique layout with finished walkout lower with 2 bedrm in-law or rental suite plus separate entrance. Approx 2200 sq ft of living space and 1/2 front garage used as storage and 1/2 of remaining garage used as 2nd bedrm. Covered rear patio. 2 side gate entrances to rear backyard. ""HOT NORTH END LOCATION near waterfront yacht marina water views and attractions for you and all families. This property is perfect for your personal or investment use. Great for 2 parties buying as a joint ownership and share all expenses. Note: some virtual staging pictures. (id:27910)
Open House
This property has open houses!
June
30
Sunday
Starts at:
2:15 pm
Ends at:3:15 pm
Property Details
| MLS® Number | X8401422 |
| Property Type | Single Family |
| Community Name | North End |
| Amenities Near By | Beach, Hospital, Park |
| Parking Space Total | 2 |
Building
| Bathroom Total | 2 |
| Bedrooms Above Ground | 3 |
| Bedrooms Below Ground | 2 |
| Bedrooms Total | 5 |
| Appliances | Water Heater, Dishwasher, Dryer, Microwave, Refrigerator, Stove, Washer, Window Coverings |
| Architectural Style | Raised Bungalow |
| Basement Development | Finished |
| Basement Features | Walk Out |
| Basement Type | Full (finished) |
| Construction Style Attachment | Detached |
| Cooling Type | Central Air Conditioning |
| Exterior Finish | Brick |
| Fireplace Present | Yes |
| Fireplace Total | 1 |
| Foundation Type | Poured Concrete |
| Heating Fuel | Natural Gas |
| Heating Type | Forced Air |
| Stories Total | 1 |
| Type | House |
| Utility Water | Municipal Water |
Parking
| Attached Garage |
Land
| Acreage | No |
| Land Amenities | Beach, Hospital, Park |
| Sewer | Sanitary Sewer |
| Size Irregular | 35.05 X 75.16 Ft |
| Size Total Text | 35.05 X 75.16 Ft|under 1/2 Acre |
| Surface Water | Lake/pond |
Rooms
| Level | Type | Length | Width | Dimensions |
|---|---|---|---|---|
| Second Level | Bathroom | 3.12 m | 1.73 m | 3.12 m x 1.73 m |
| Second Level | Primary Bedroom | 5.03 m | 3.51 m | 5.03 m x 3.51 m |
| Second Level | Living Room | 4.29 m | 3.66 m | 4.29 m x 3.66 m |
| Second Level | Dining Room | 3.2 m | 3.66 m | 3.2 m x 3.66 m |
| Second Level | Kitchen | 4.06 m | 3.2 m | 4.06 m x 3.2 m |
| Second Level | Bedroom | 4.27 m | 3.2 m | 4.27 m x 3.2 m |
| Second Level | Bedroom | 3.2 m | 2.74 m | 3.2 m x 2.74 m |
| Lower Level | Bedroom | 3.91 m | 2.74 m | 3.91 m x 2.74 m |
| Lower Level | Kitchen | 4.17 m | 3.86 m | 4.17 m x 3.86 m |
| Lower Level | Bedroom | 4.04 m | 3.05 m | 4.04 m x 3.05 m |
| Lower Level | Bathroom | 3.43 m | 1.55 m | 3.43 m x 1.55 m |
| Lower Level | Living Room | 4.17 m | 3.86 m | 4.17 m x 3.86 m |






































