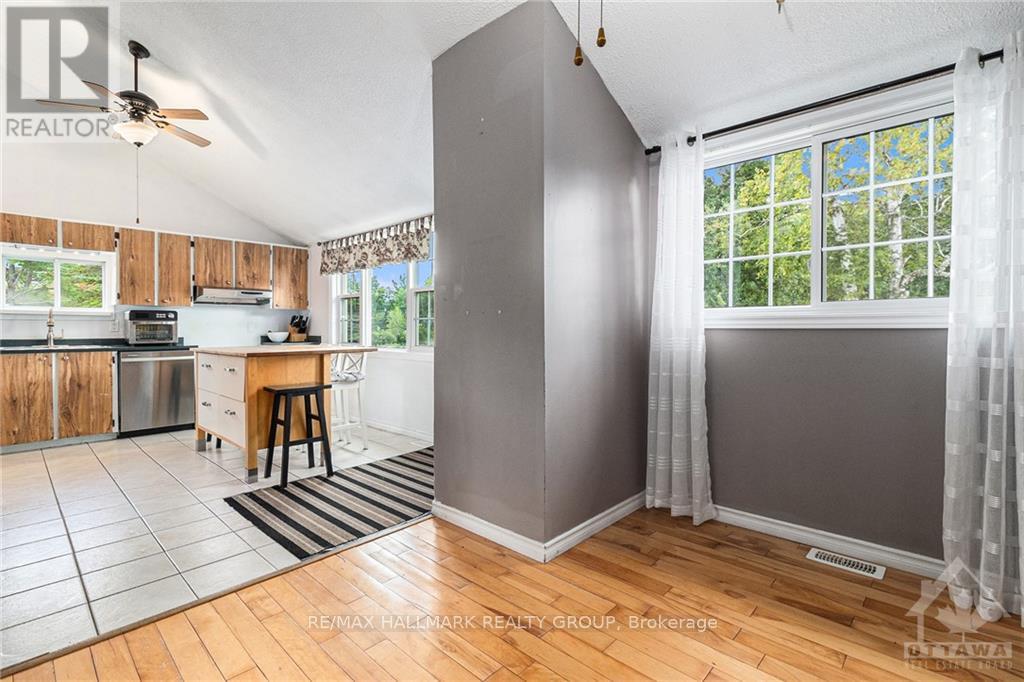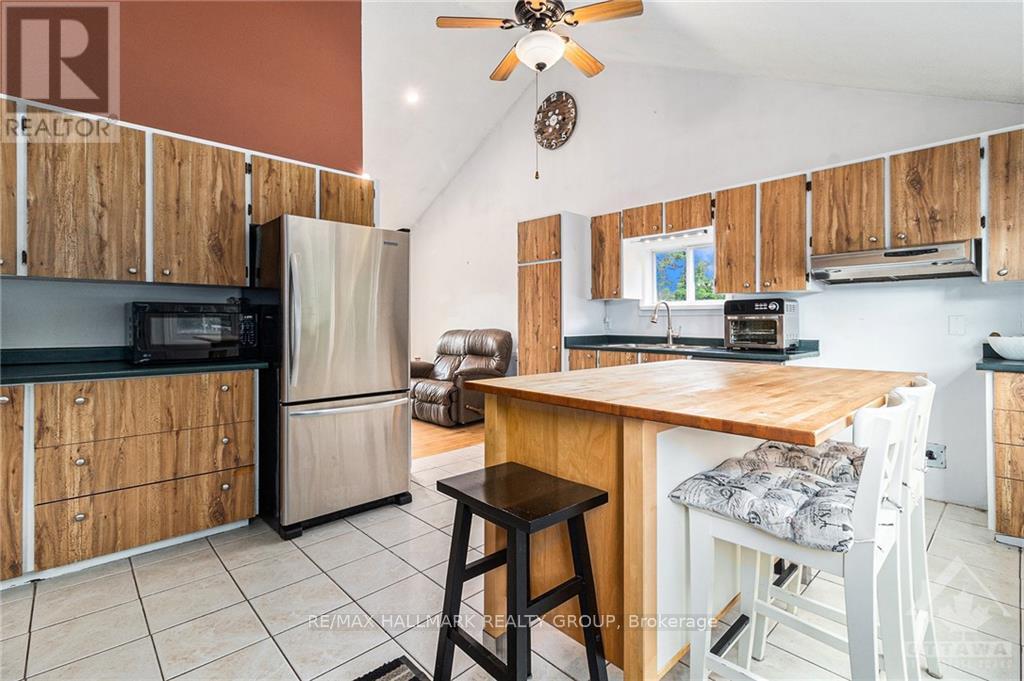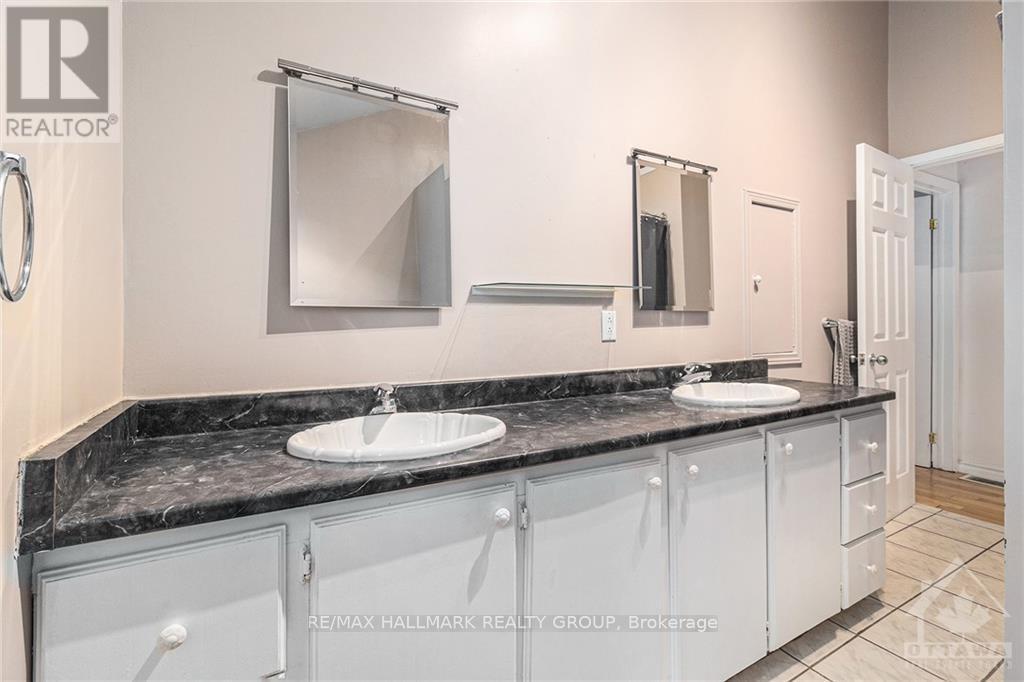4 Bedroom
18.02 Acres
Fireplace
Fully Air Conditioned
Other
$749,900
Welcome to your Private 18 ACRES Retreat! 4 Bed 2 Bath Bungalow perfect for a Hobby Farm. Barn with Horse Stables & Paddock! Private long Driveway leads to an elevated Home in Tranquilly and Peace! Main floor offers gleaming Hardwood, High Vaulted ceilings, a bright Living/Dining Room, Kitchen, Full Bathroom & 2 Generous Bedrooms. Spacious Kitchen features tons of Storage, included sit up Island, Tiled Floors & S/S Appliances. Walkout Basement with Patio Doors that features a Family Room, 2 Additional Bedrooms, Full bathroom & Laundry. Large wrap around Deck + Gazebo overlooking the Paddock, Yard & Acres of Treed Land! Steel Roof Barn is Powered with Water & features 6 Stalls, Woods Stove and Bar! All Fences for the Horses are Electric. Also Includes a 3 Bay Storage Shed, Wood Shed, Fire Pit, Garden Planters, 10x12 Gazebo. Exterior Cladding with Foam Insulation 2023, Roof 2021, A/C 2022, Furnace 2018, Water Pressure Tank 2024. Located 24 Minutes to Kanata & 9 Mins. to Arnprior! (id:28469)
Property Details
|
MLS® Number
|
X10426729 |
|
Property Type
|
Agriculture |
|
Neigbourhood
|
Vydon Acres |
|
Community Name
|
9401 - Fitzroy |
|
Amenities Near By
|
Park |
|
Farm Type
|
Farm |
|
Parking Space Total
|
10 |
|
Structure
|
Deck, Barn |
Building
|
Bedrooms Above Ground
|
2 |
|
Bedrooms Below Ground
|
2 |
|
Bedrooms Total
|
4 |
|
Amenities
|
Fireplace(s) |
|
Appliances
|
Water Heater, Dishwasher, Refrigerator |
|
Cooling Type
|
Fully Air Conditioned |
|
Fireplace Present
|
Yes |
|
Fireplace Total
|
1 |
|
Foundation Type
|
Concrete |
|
Heating Fuel
|
Natural Gas |
|
Heating Type
|
Other |
|
Size Interior
|
18.02 Acres |
|
Type
|
Unknown |
Land
|
Acreage
|
No |
|
Land Amenities
|
Park |
|
Sewer
|
Septic System |
|
Size Depth
|
654 Ft ,3 In |
|
Size Frontage
|
1176 Ft ,3 In |
|
Size Irregular
|
Unit=1176.29 X 654.25 Ft |
|
Size Total Text
|
Unit=1176.29 X 654.25 Ft |
|
Zoning Description
|
Residential |
Rooms
| Level |
Type |
Length |
Width |
Dimensions |
|
Basement |
Bedroom |
|
|
4.36 x 3.78 |
|
Basement |
Laundry Room |
|
|
1.82 x 2.74 |
|
Basement |
Family Room |
|
|
4.92 x 3.09 |
|
Basement |
Bathroom |
|
|
1.82 x 2.74 |
|
Basement |
Bedroom |
|
|
4.69 x 3.4 |
|
Main Level |
Living Room |
|
|
6.98 x 3.25 |
|
Main Level |
Kitchen |
|
|
5.23 x 3.58 |
|
Main Level |
Dining Room |
|
|
1.75 x 2.99 |
|
Main Level |
Bathroom |
|
|
1.93 x 3.68 |
|
Main Level |
Bedroom |
|
|
4.69 x 2.48 |
|
Main Level |
Bedroom |
|
|
2.66 x 4.67 |
































