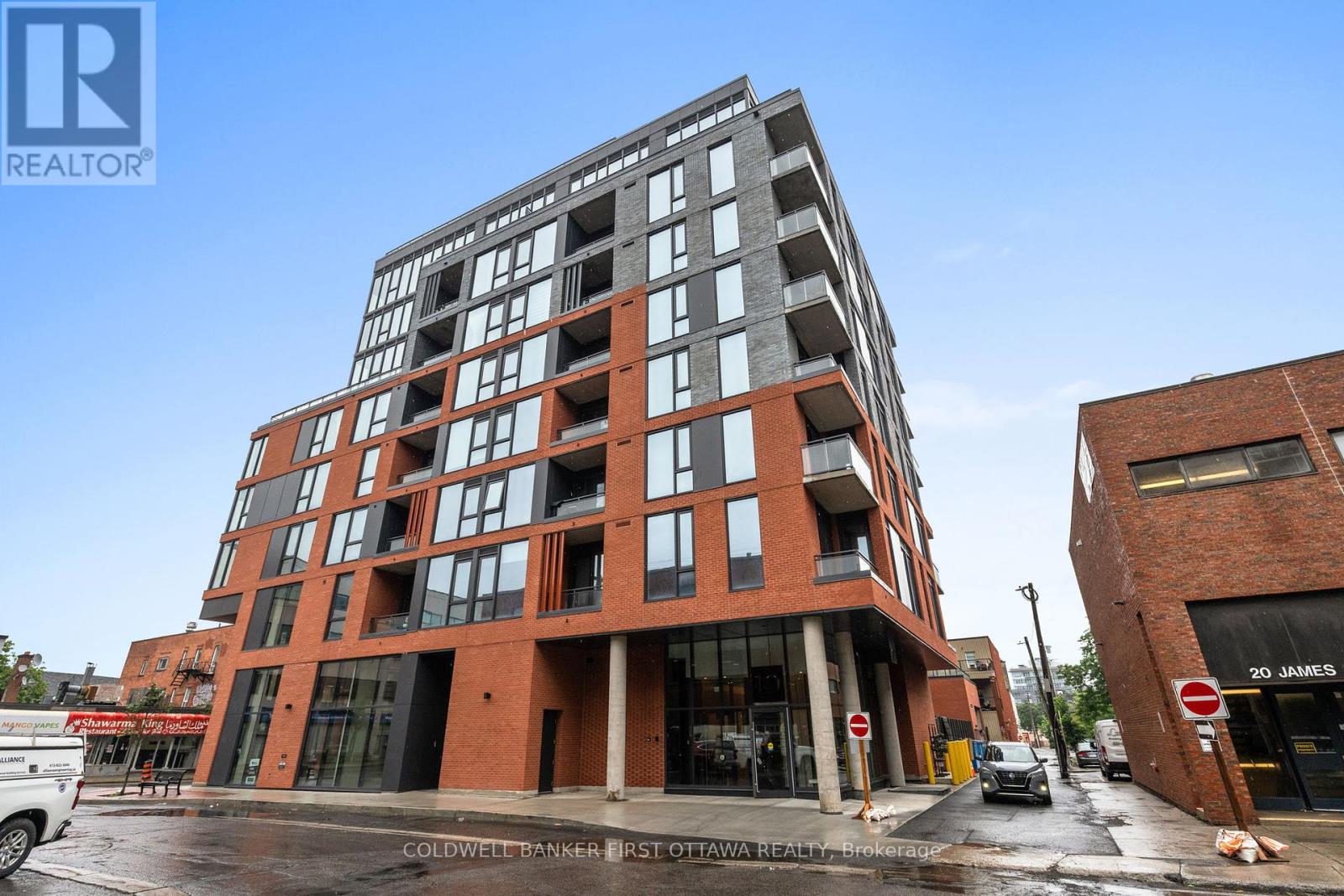506 - 10 James Street Ottawa, Ontario K2P 1Y5
$2,900 Monthly
FIRST MONTH FREE. Experience urban living at its finest with this bright and contemporary 2-bedroom, 2 full bathroom condominium in the vibrant heart of downtownOttawa. This elegant unit boasts an open-concept layout, a modern kitchen equipped with premium stainless steel appliances, two generously sized bedrooms, in-suite laundry, and a private balcony offering stunning cityscape views. Residents enjoy access to exceptional amenities, including a state-of-the-art fitness center, a rooftop terrace with a pool, and secure underground parking and locker. Perfectly situated just steps from premier shopping, dining, public transit, and iconic cultural landmarks. No smoking, no pets above 15lbs. Completed rental application, full credit score, and proof of income requirement. (id:28469)
Property Details
| MLS® Number | X12273286 |
| Property Type | Single Family |
| Neigbourhood | Chinatown |
| Community Name | 4103 - Ottawa Centre |
| Community Features | Pet Restrictions |
| Features | Wheelchair Access |
Building
| Bathroom Total | 2 |
| Bedrooms Above Ground | 2 |
| Bedrooms Total | 2 |
| Amenities | Storage - Locker |
| Appliances | Water Heater, Dryer, Hood Fan, Stove, Washer |
| Cooling Type | Central Air Conditioning, Ventilation System |
| Exterior Finish | Brick, Concrete |
| Fireplace Present | Yes |
| Heating Fuel | Natural Gas |
| Heating Type | Heat Pump |
| Size Interior | 800 - 899 Ft2 |
| Type | Apartment |
Parking
| Underground | |
| Garage |
Land
| Acreage | No |
Rooms
| Level | Type | Length | Width | Dimensions |
|---|---|---|---|---|
| Main Level | Living Room | 3.2 m | 7.89 m | 3.2 m x 7.89 m |
| Main Level | Bedroom | 2.81 m | 2.79 m | 2.81 m x 2.79 m |
| Main Level | Bedroom | 2.74 m | 3.4 m | 2.74 m x 3.4 m |
| Other | Bathroom | Measurements not available | ||
| Other | Bathroom | Measurements not available |






































